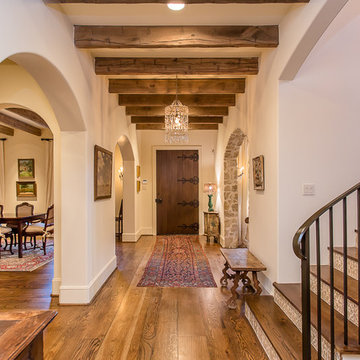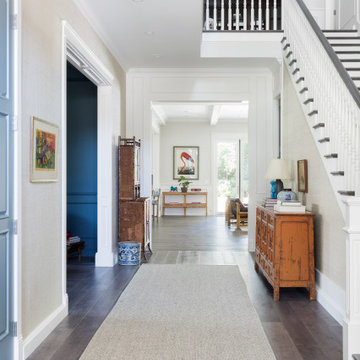Entré
Sortera efter:
Budget
Sortera efter:Populärt i dag
61 - 80 av 5 185 foton
Artikel 1 av 3

Foto på en mellanstor vintage entré, med flerfärgade väggar och mellanmörkt trägolv
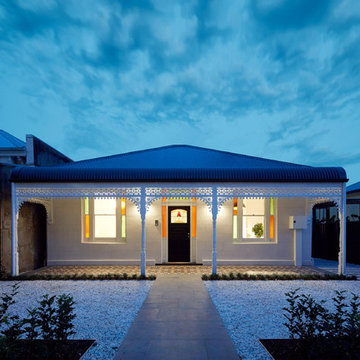
Front Elevation after the Reno
Alterations & Additions for 'Waltham Jewel' by Melbourne Design Studios (MDS).
Photography by Peter Clarke Photography
Inredning av en klassisk stor entré, med vita väggar, mellanmörkt trägolv, en enkeldörr och en svart dörr
Inredning av en klassisk stor entré, med vita väggar, mellanmörkt trägolv, en enkeldörr och en svart dörr
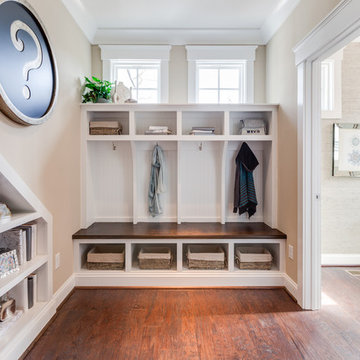
Jonathon Edwards Media
Inredning av ett maritimt mellanstort kapprum, med beige väggar och mellanmörkt trägolv
Inredning av ett maritimt mellanstort kapprum, med beige väggar och mellanmörkt trägolv
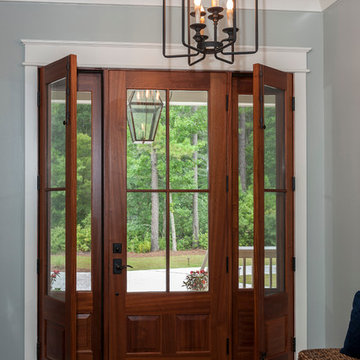
The gorgeous front door leads into the entry hall with lovely hanging lighting. Operable side lights on front door allow even more light in this roomy entry way.
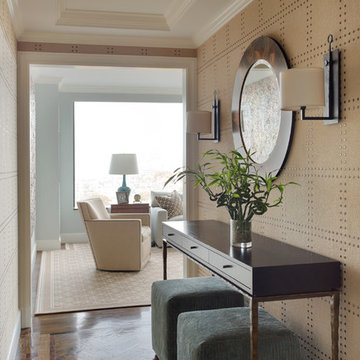
Penthouse entry, custom millwork suite
Adams + Beasley Associates,
Custom Builders :
Photo by Eric Roth :
Interior Design by Lewis Interiors
Inspiration för små klassiska hallar, med beige väggar och mellanmörkt trägolv
Inspiration för små klassiska hallar, med beige väggar och mellanmörkt trägolv
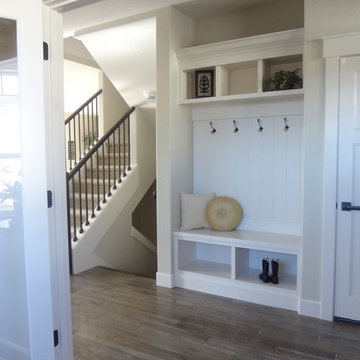
Builder/Remodeler: M&S Resources- Phillip Moreno/ Materials provided by: Cherry City Interiors & Design/ Interior Design by: Shelli Dierck & Leslie Kampstra/ Photographs by: Shelli Dierck &

Using an 1890's black and white photograph as a reference, this Queen Anne Victorian underwent a full restoration. On the edge of the Montclair neighborhood, this home exudes classic "Painted Lady" appeal on the exterior with an interior filled with both traditional detailing and modern conveniences. The restoration includes a new main floor guest suite, a renovated master suite, private elevator, and an elegant kitchen with hearth room.
Builder: Blackstock Construction
Photograph: Ron Ruscio Photography

Inspiration för mellanstora eklektiska foajéer, med en enkeldörr, en vit dörr, vita väggar, mellanmörkt trägolv och brunt golv

Idéer för att renovera en mellanstor lantlig foajé, med grå väggar, mellanmörkt trägolv, en dubbeldörr, mellanmörk trädörr och brunt golv

Interior Design:
Anne Norton
AND interior Design Studio
Berkeley, CA 94707
Idéer för att renovera en mycket stor vintage foajé, med vita väggar, mellanmörkt trägolv, en enkeldörr, en svart dörr och brunt golv
Idéer för att renovera en mycket stor vintage foajé, med vita väggar, mellanmörkt trägolv, en enkeldörr, en svart dörr och brunt golv

The front entry is opened up and unique storage cabinetry is added to handle clothing, shoes and pantry storage for the kitchen. Design and construction by Meadowlark Design + Build in Ann Arbor, Michigan. Professional photography by Sean Carter.

Our Austin studio decided to go bold with this project by ensuring that each space had a unique identity in the Mid-Century Modern style bathroom, butler's pantry, and mudroom. We covered the bathroom walls and flooring with stylish beige and yellow tile that was cleverly installed to look like two different patterns. The mint cabinet and pink vanity reflect the mid-century color palette. The stylish knobs and fittings add an extra splash of fun to the bathroom.
The butler's pantry is located right behind the kitchen and serves multiple functions like storage, a study area, and a bar. We went with a moody blue color for the cabinets and included a raw wood open shelf to give depth and warmth to the space. We went with some gorgeous artistic tiles that create a bold, intriguing look in the space.
In the mudroom, we used siding materials to create a shiplap effect to create warmth and texture – a homage to the classic Mid-Century Modern design. We used the same blue from the butler's pantry to create a cohesive effect. The large mint cabinets add a lighter touch to the space.
---
Project designed by the Atomic Ranch featured modern designers at Breathe Design Studio. From their Austin design studio, they serve an eclectic and accomplished nationwide clientele including in Palm Springs, LA, and the San Francisco Bay Area.
For more about Breathe Design Studio, see here: https://www.breathedesignstudio.com/
To learn more about this project, see here: https://www.breathedesignstudio.com/atomic-ranch

Another angle.
Exempel på en mellanstor klassisk foajé, med grå väggar, mellanmörkt trägolv, en enkeldörr, mörk trädörr och brunt golv
Exempel på en mellanstor klassisk foajé, med grå väggar, mellanmörkt trägolv, en enkeldörr, mörk trädörr och brunt golv

Winner of the 2018 Tour of Homes Best Remodel, this whole house re-design of a 1963 Bennet & Johnson mid-century raised ranch home is a beautiful example of the magic we can weave through the application of more sustainable modern design principles to existing spaces.
We worked closely with our client on extensive updates to create a modernized MCM gem.
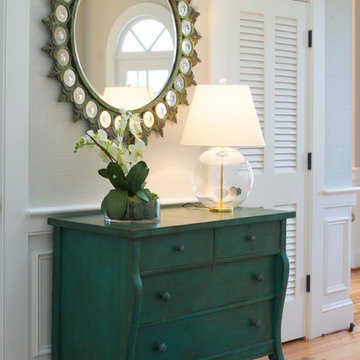
Inspiration för stora klassiska ingångspartier, med beige väggar, mellanmörkt trägolv, en enkeldörr, en brun dörr och brunt golv

Kelly: “We wanted to build our own house and I did not want to move again. We had moved quite a bit earlier on. I like rehabbing and I like design, as a stay at home mom it has been my hobby and we wanted our forever home.”
*************************************************************************
Transitional Foyer featuring white painted pine tongue and groove wall and ceiling. Natural wood stained French door, picture and mirror frames work to blend with medium tone hardwood flooring. Flower pattern Settee with blue painted trim to match opposite cabinet.
*************************************************************************
Buffalo Lumber specializes in Custom Milled, Factory Finished Wood Siding and Paneling. We ONLY do real wood.
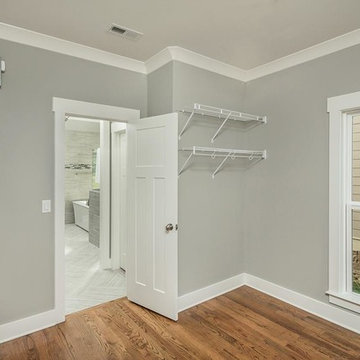
Inspiration för ett stort vintage kapprum, med grå väggar, mellanmörkt trägolv, en enkeldörr och en vit dörr
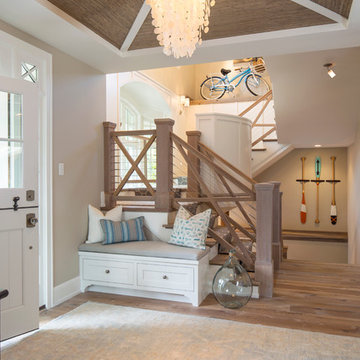
Inspiration för mellanstora maritima foajéer, med mellanmörkt trägolv, en tvådelad stalldörr, beige väggar och en vit dörr
4
