5 186 foton på entré, med mellanmörkt trägolv
Sortera efter:
Budget
Sortera efter:Populärt i dag
61 - 80 av 5 186 foton
Artikel 1 av 3
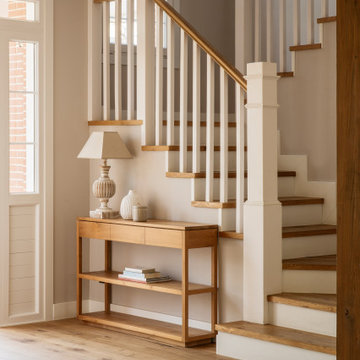
Hall de entrada con distribuidor a escaleras. Espacio abierto y luminoso que combina tonos sobrios con acabados claros y en madera.
Idéer för en mellanstor foajé, med beige väggar, mellanmörkt trägolv, en enkeldörr, en vit dörr och brunt golv
Idéer för en mellanstor foajé, med beige väggar, mellanmörkt trägolv, en enkeldörr, en vit dörr och brunt golv
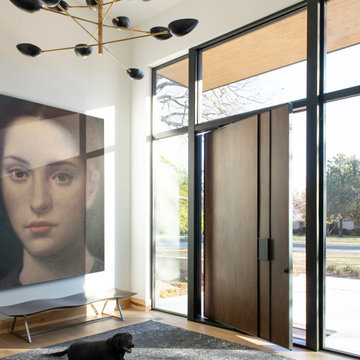
Idéer för stora funkis foajéer, med vita väggar, mellanmörkt trägolv, en pivotdörr, mörk trädörr och brunt golv
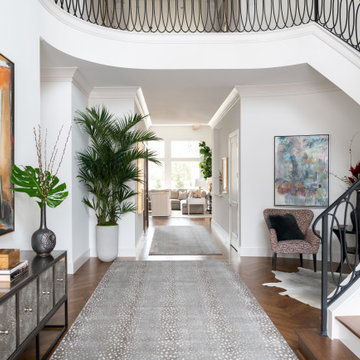
Inspiration för mycket stora klassiska foajéer, med vita väggar, mellanmörkt trägolv, en dubbeldörr, metalldörr och brunt golv
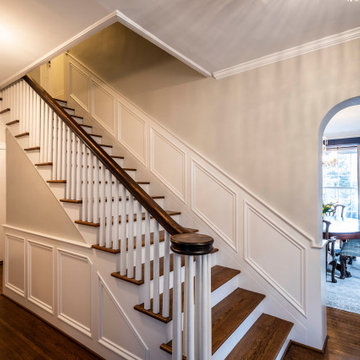
Our homeowners purchased this home for its excellent location and great bones. They were desirous of returning it to the era of it’s time while updating and modernizing it with the elegance it deserved. To add to our challenges, they were living out of the country during our design and renovation, making for great communications utilizing modern technology to ensure we could deliver what they hoped to achieve. We opened some space in the kitchen to create an updated and more functional kitchen for this active family, relocating appliances for efficiency, adding an island and relocating a chimney. We had structural challenges with the sagging hardwood floors, which required us to reframe floor systems, and while we were at it, we antique finished the hardwoods reminiscent of the 1940’s. We added wainscoting in the dining room and entry stair hallway to enhance the old-world look and added some arched openings to match other areas of the home. We also added custom moldings to the fireplace wall to allow it to shine as a focal point in the space, utilizing restored antique light fixtures. The finished result is stunning and truly honors the integrity of the original time period of this home.
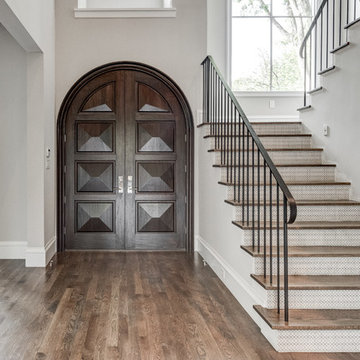
Spanish meets modern in this Dallas spec home. A unique carved paneled front door sets the tone for this well blended home. Mixing the two architectural styles kept this home current but filled with character and charm.
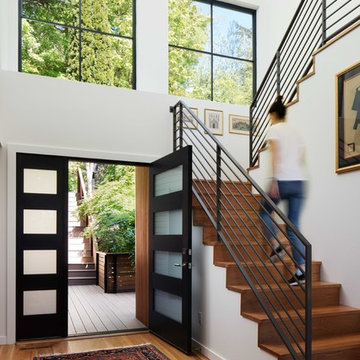
Beautiful pieces from the clients’ international collection of art & decor items complement the sophisticated interiors of this Portland home.
Project by Portland interior design studio Jenni Leasia Interior Design. Also serving Lake Oswego, West Linn, Eastmoreland, Bend, Hood River and the Greater Portland Area.
For more about Jenni Leasia Interior Design, click here: https://www.jennileasiadesign.com/
To learn more about this project, click here:
https://www.jennileasiadesign.com/council-crest-portland-remodel
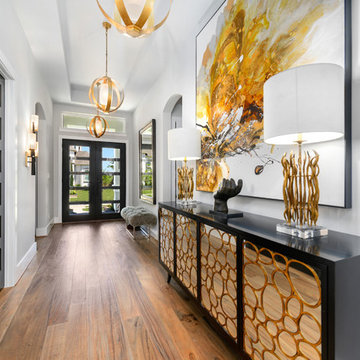
Exempel på en stor klassisk hall, med grå väggar, en dubbeldörr, brunt golv, mellanmörkt trägolv och glasdörr
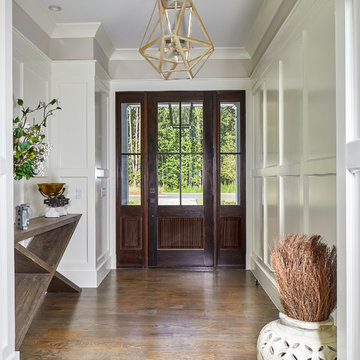
Tom Jenkins Photography
Idéer för en mellanstor maritim foajé, med grå väggar, mellanmörkt trägolv, en enkeldörr, mörk trädörr och brunt golv
Idéer för en mellanstor maritim foajé, med grå väggar, mellanmörkt trägolv, en enkeldörr, mörk trädörr och brunt golv
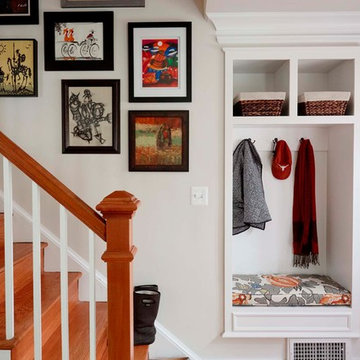
Photo by Kip Dawkins
Foto på en liten vintage ingång och ytterdörr, med vita väggar, mellanmörkt trägolv, en enkeldörr och brunt golv
Foto på en liten vintage ingång och ytterdörr, med vita väggar, mellanmörkt trägolv, en enkeldörr och brunt golv
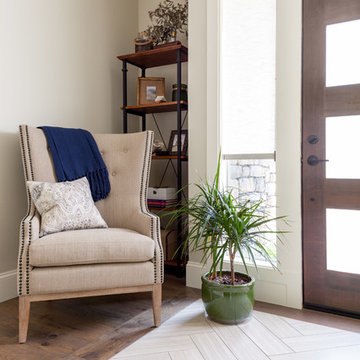
Christian J Anderson Photography
Exempel på en mellanstor lantlig foajé, med grå väggar, en enkeldörr, mörk trädörr, mellanmörkt trägolv och brunt golv
Exempel på en mellanstor lantlig foajé, med grå väggar, en enkeldörr, mörk trädörr, mellanmörkt trägolv och brunt golv
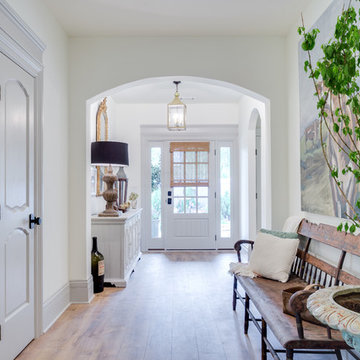
Idéer för stora lantliga foajéer, med vita väggar, mellanmörkt trägolv, en enkeldörr, en vit dörr och brunt golv

Inspiration för mellanstora eklektiska foajéer, med en enkeldörr, en vit dörr, vita väggar, mellanmörkt trägolv och brunt golv
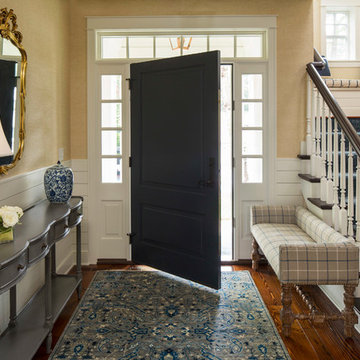
Troy Thies troy@troythiesphoto.com
Idéer för en mellanstor klassisk foajé, med beige väggar, mellanmörkt trägolv, en enkeldörr, en blå dörr och brunt golv
Idéer för en mellanstor klassisk foajé, med beige väggar, mellanmörkt trägolv, en enkeldörr, en blå dörr och brunt golv
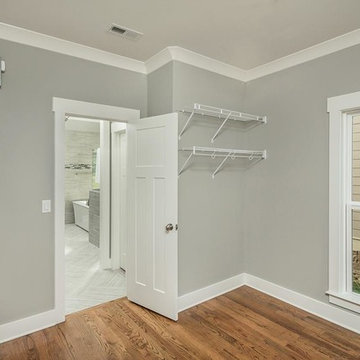
Inspiration för ett stort vintage kapprum, med grå väggar, mellanmörkt trägolv, en enkeldörr och en vit dörr
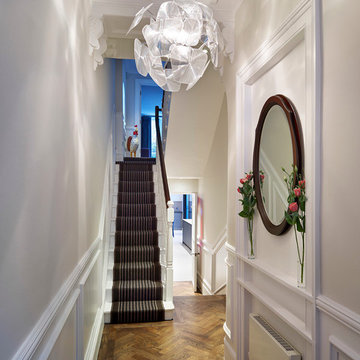
TylerMandic Ltd
Klassisk inredning av en mellanstor hall, med vita väggar, mellanmörkt trägolv, en enkeldörr och en svart dörr
Klassisk inredning av en mellanstor hall, med vita väggar, mellanmörkt trägolv, en enkeldörr och en svart dörr

Idéer för att renovera en liten funkis foajé, med vita väggar, mellanmörkt trägolv, en enkeldörr, en vit dörr och brunt golv
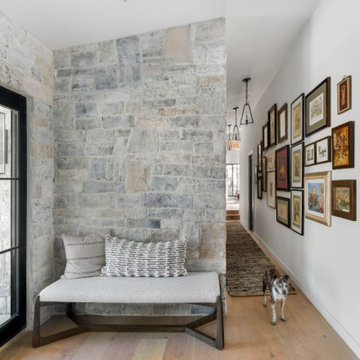
We planned a thoughtful redesign of this beautiful home while retaining many of the existing features. We wanted this house to feel the immediacy of its environment. So we carried the exterior front entry style into the interiors, too, as a way to bring the beautiful outdoors in. In addition, we added patios to all the bedrooms to make them feel much bigger. Luckily for us, our temperate California climate makes it possible for the patios to be used consistently throughout the year.
The original kitchen design did not have exposed beams, but we decided to replicate the motif of the 30" living room beams in the kitchen as well, making it one of our favorite details of the house. To make the kitchen more functional, we added a second island allowing us to separate kitchen tasks. The sink island works as a food prep area, and the bar island is for mail, crafts, and quick snacks.
We designed the primary bedroom as a relaxation sanctuary – something we highly recommend to all parents. It features some of our favorite things: a cognac leather reading chair next to a fireplace, Scottish plaid fabrics, a vegetable dye rug, art from our favorite cities, and goofy portraits of the kids.
---
Project designed by Courtney Thomas Design in La Cañada. Serving Pasadena, Glendale, Monrovia, San Marino, Sierra Madre, South Pasadena, and Altadena.
For more about Courtney Thomas Design, see here: https://www.courtneythomasdesign.com/
To learn more about this project, see here:
https://www.courtneythomasdesign.com/portfolio/functional-ranch-house-design/
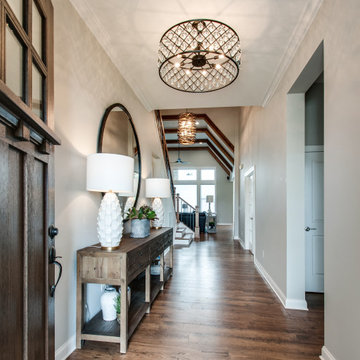
Here in the entry, please notice the lovely, mission style door and gorgeous light fixtures.
Foto på en mellanstor vintage foajé, med grå väggar, mellanmörkt trägolv, en enkeldörr, mörk trädörr och brunt golv
Foto på en mellanstor vintage foajé, med grå väggar, mellanmörkt trägolv, en enkeldörr, mörk trädörr och brunt golv
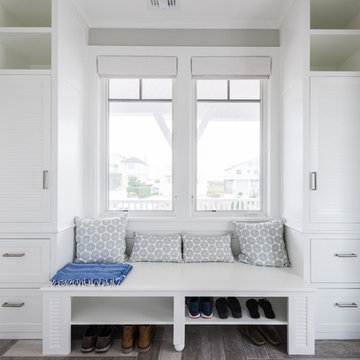
Photo by: Daniel Contelmo Jr.
Maritim inredning av ett mellanstort kapprum, med grå väggar, mellanmörkt trägolv, en enkeldörr och brunt golv
Maritim inredning av ett mellanstort kapprum, med grå väggar, mellanmörkt trägolv, en enkeldörr och brunt golv
5 186 foton på entré, med mellanmörkt trägolv
4
