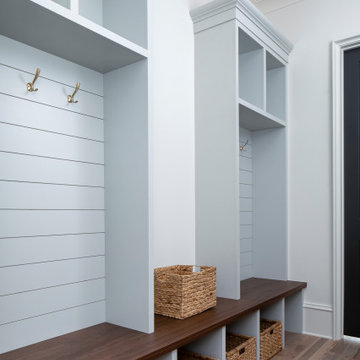5 185 foton på entré, med mellanmörkt trägolv
Sortera efter:
Budget
Sortera efter:Populärt i dag
161 - 180 av 5 185 foton
Artikel 1 av 3
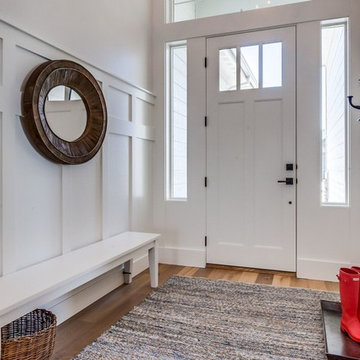
Inspiration för en mellanstor vintage foajé, med beige väggar, mellanmörkt trägolv, en enkeldörr, en vit dörr och brunt golv
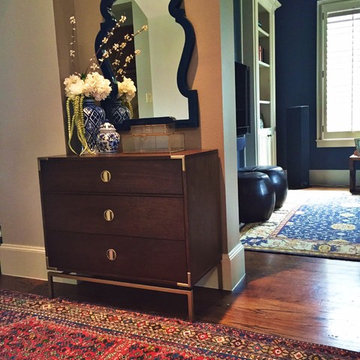
Exempel på en liten klassisk foajé, med metallisk väggfärg, mellanmörkt trägolv, en enkeldörr, en brun dörr och brunt golv
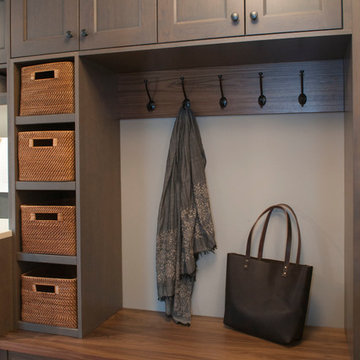
A small mudroom area between the kitchen and the garage serves the key function of having a place to drop coats, shoes and packages upon entering.
HAVEN design+building llc
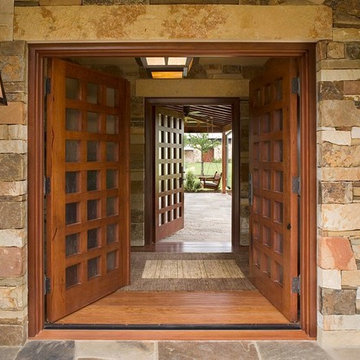
Foto på en mellanstor rustik entré, med beige väggar, mellanmörkt trägolv, en dubbeldörr, mellanmörk trädörr och beiget golv
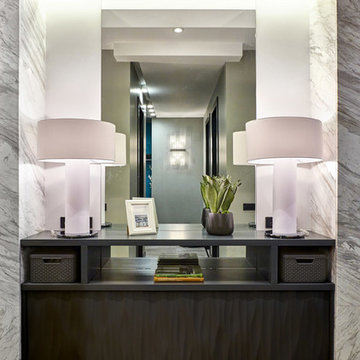
Дмитрий Лившиц
Idéer för att renovera en mellanstor funkis entré, med grå väggar och mellanmörkt trägolv
Idéer för att renovera en mellanstor funkis entré, med grå väggar och mellanmörkt trägolv
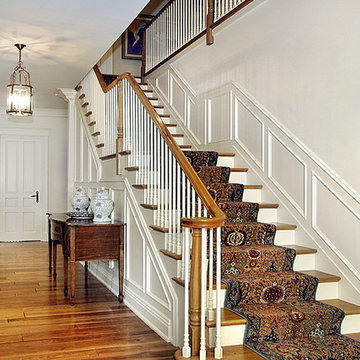
Exempel på en stor klassisk foajé, med vita väggar och mellanmörkt trägolv
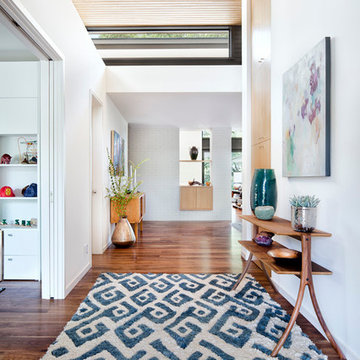
Foyer features a blue tribal rug from Room & board, a mid-century style console table, and painting sourced from local artist Joyce Howell. Foyer opens into the playroom on the left and leads into the dining space beyond.
The new ceiling has been expanded upward to create space for a transom window which fills the interior with light, and the open-grain cypress ceilings complement and contrast the walnut floors.
Interior by Allison Burke Interior Design
Collaboration with A Parallel Architecture
Paul Finkel Photography
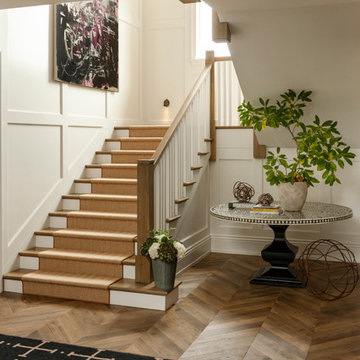
Jason Varney
Idéer för en mycket stor klassisk hall, med beige väggar, mellanmörkt trägolv och brunt golv
Idéer för en mycket stor klassisk hall, med beige väggar, mellanmörkt trägolv och brunt golv
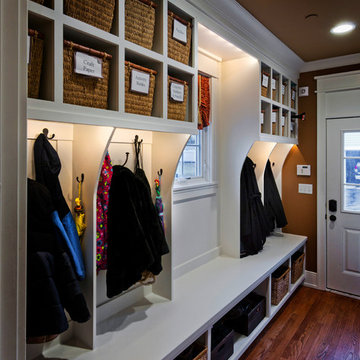
Amerikansk inredning av ett mellanstort kapprum, med bruna väggar, mellanmörkt trägolv, en enkeldörr och en vit dörr
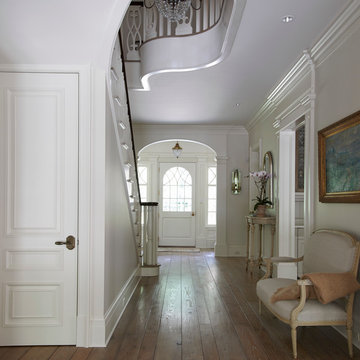
Jeff McNamara
Exempel på en mellanstor klassisk hall, med vita väggar, mellanmörkt trägolv, en enkeldörr, en vit dörr och brunt golv
Exempel på en mellanstor klassisk hall, med vita väggar, mellanmörkt trägolv, en enkeldörr, en vit dörr och brunt golv
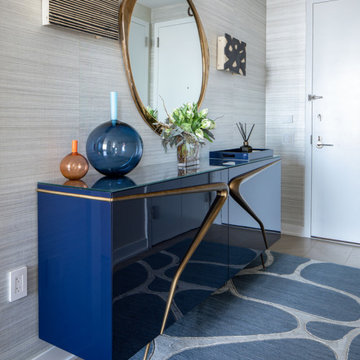
Our NYC studio designed this gorgeous condo for a family of four with the goal of maximizing space in a modest amount of square footage. A custom sectional in the living room was created to accommodate the family without feeling overcrowded, while the son's bedroom features a custom Murphy bed to optimize space during the day. To fulfill the daughter's wish for fairy lighting, an entire wall of them was installed behind her bed, casting a beautiful glow at night. In the kitchen, we added plenty of cabinets below the island for maximum efficiency. Storage units were incorporated in the bedroom and living room to house the TV and showcase decorative items. Additionally, the tub in the powder room was removed to create an additional closet for much-needed storage space.
---
Project completed by New York interior design firm Betty Wasserman Art & Interiors, which serves New York City, as well as across the tri-state area and in The Hamptons.
For more about Betty Wasserman, see here: https://www.bettywasserman.com/
To learn more about this project, see here: https://www.bettywasserman.com/spaces/front-and-york-brooklyn-apartment-design/
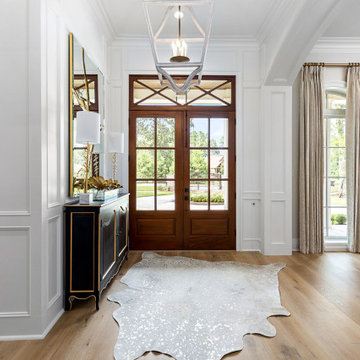
Inspiration för en stor foajé, med vita väggar, mellanmörkt trägolv, en dubbeldörr, mörk trädörr och brunt golv
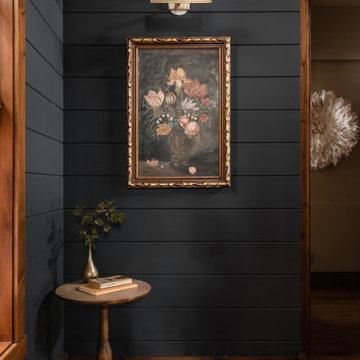
Farrow & Ball painted black shiplap walls are the perfect backdrop to show off unique and beautiful art pieces.
Idéer för en liten eklektisk hall, med svarta väggar, mellanmörkt trägolv och brunt golv
Idéer för en liten eklektisk hall, med svarta väggar, mellanmörkt trägolv och brunt golv

Our Austin studio decided to go bold with this project by ensuring that each space had a unique identity in the Mid-Century Modern style bathroom, butler's pantry, and mudroom. We covered the bathroom walls and flooring with stylish beige and yellow tile that was cleverly installed to look like two different patterns. The mint cabinet and pink vanity reflect the mid-century color palette. The stylish knobs and fittings add an extra splash of fun to the bathroom.
The butler's pantry is located right behind the kitchen and serves multiple functions like storage, a study area, and a bar. We went with a moody blue color for the cabinets and included a raw wood open shelf to give depth and warmth to the space. We went with some gorgeous artistic tiles that create a bold, intriguing look in the space.
In the mudroom, we used siding materials to create a shiplap effect to create warmth and texture – a homage to the classic Mid-Century Modern design. We used the same blue from the butler's pantry to create a cohesive effect. The large mint cabinets add a lighter touch to the space.
---
Project designed by the Atomic Ranch featured modern designers at Breathe Design Studio. From their Austin design studio, they serve an eclectic and accomplished nationwide clientele including in Palm Springs, LA, and the San Francisco Bay Area.
For more about Breathe Design Studio, see here: https://www.breathedesignstudio.com/
To learn more about this project, see here: https://www.breathedesignstudio.com/atomic-ranch
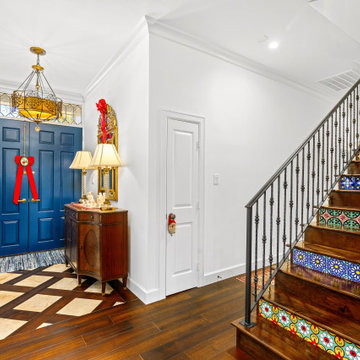
2019 Remodel/Addition Featuring Designer Appliances, Blue Bahia Countertops, Quartz, Custom Raised Panel Cabinets, Wrought Iron Stairs Railing & Much More.
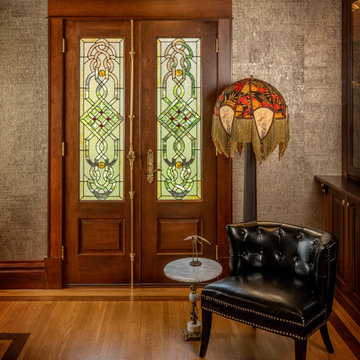
Rick Lee Photo
Klassisk inredning av en mellanstor entré, med mellanmörkt trägolv, brunt golv, grå väggar, en dubbeldörr och mellanmörk trädörr
Klassisk inredning av en mellanstor entré, med mellanmörkt trägolv, brunt golv, grå väggar, en dubbeldörr och mellanmörk trädörr
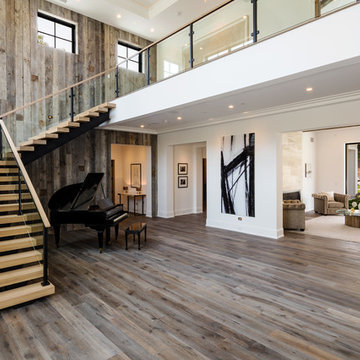
Flooring provided by Conejo Hardwoods.
Project by Oakhill Construction.
Modern inredning av en stor foajé, med vita väggar, mellanmörkt trägolv, en enkeldörr och glasdörr
Modern inredning av en stor foajé, med vita väggar, mellanmörkt trägolv, en enkeldörr och glasdörr
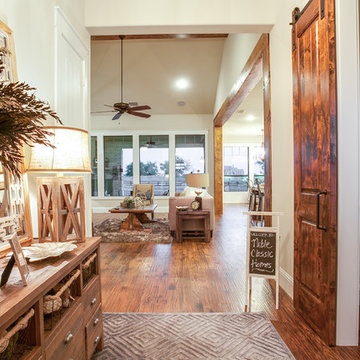
Ariana Miller with ANM Photography
Idéer för mellanstora vintage foajéer, med beige väggar, mellanmörkt trägolv, en enkeldörr och mellanmörk trädörr
Idéer för mellanstora vintage foajéer, med beige väggar, mellanmörkt trägolv, en enkeldörr och mellanmörk trädörr
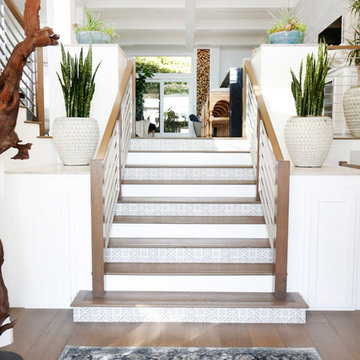
AFTER: ENTRY | We took out the faux painted bamboo handrails and built in planters and replaced them with a stained solid maple handrail with hand forged iron detailing. We replaced the travertine and redesigned the stairs by using dark hardwood flooring and stamped carrara tile. |
Renovations + Design by Blackband Design | Photography by Tessa Neustadt
5 185 foton på entré, med mellanmörkt trägolv
9
