5 185 foton på entré, med mellanmörkt trägolv
Sortera efter:
Budget
Sortera efter:Populärt i dag
121 - 140 av 5 185 foton
Artikel 1 av 3
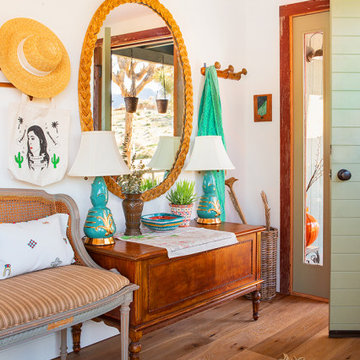
The entry to Quail's End has a vintage blanket chest used as a hallway catch-all, French Wall hooks, and a vintage French settee. The large wicker mirror came from Palm Beach, and the Navajo Rug works well with the style mix. Reclaimed barn wood was used throughout the house as door casings, to soften the plain mid-century door frames.
Photo by Bret Gum for Flea Market Decor Magazine
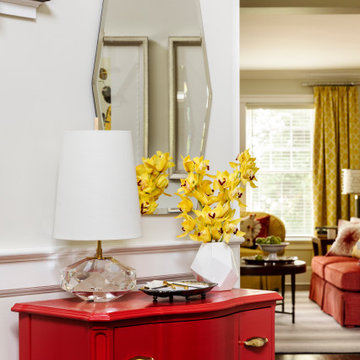
Here is the entry to my Client's Modern French County home. My Clients purchased a new home, and my Client said, "I like French Country and I know it's out of fashion. However, I still like it - but I don't want my house to look like an old lady lives here." Wow - what a precise description from one who would become one of my favorite clients ever! We worked together well - I pushed her to try more contemporary touches, and, to her credit, most suggestions were taken - including a new office built I'm that she agreed could be painted red! All together a delightful project. My Client says everyone who enters her home feels comfortable and happy! What Designer could ask for more? :-)

Inredning av en modern mellanstor foajé, med vita väggar, mellanmörkt trägolv, en enkeldörr, en vit dörr och beiget golv
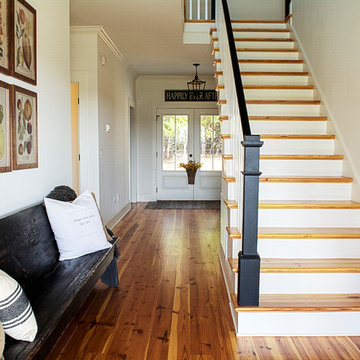
This new home was designed to nestle quietly into the rich landscape of rolling pastures and striking mountain views. A wrap around front porch forms a facade that welcomes visitors and hearkens to a time when front porch living was all the entertainment a family needed. White lap siding coupled with a galvanized metal roof and contrasting pops of warmth from the stained door and earthen brick, give this home a timeless feel and classic farmhouse style. The story and a half home has 3 bedrooms and two and half baths. The master suite is located on the main level with two bedrooms and a loft office on the upper level. A beautiful open concept with traditional scale and detailing gives the home historic character and charm. Transom lites, perfectly sized windows, a central foyer with open stair and wide plank heart pine flooring all help to add to the nostalgic feel of this young home. White walls, shiplap details, quartz counters, shaker cabinets, simple trim designs, an abundance of natural light and carefully designed artificial lighting make modest spaces feel large and lend to the homeowner's delight in their new custom home.
Kimberly Kerl
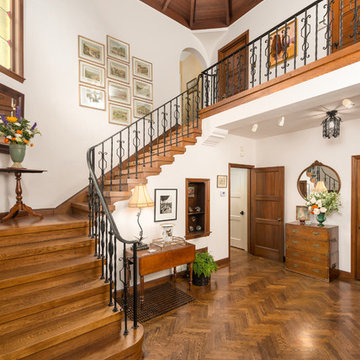
Idéer för en stor medelhavsstil foajé, med vita väggar, mellanmörkt trägolv och brunt golv
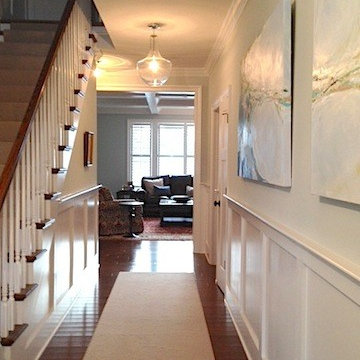
Commissioned Art by Maggie Hagstrom
Exempel på en stor maritim hall, med blå väggar och mellanmörkt trägolv
Exempel på en stor maritim hall, med blå väggar och mellanmörkt trägolv
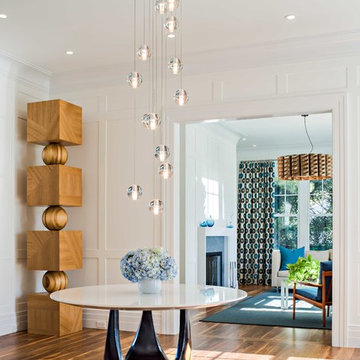
Christopher Wesnofske
Bild på en mellanstor funkis foajé, med vita väggar och mellanmörkt trägolv
Bild på en mellanstor funkis foajé, med vita väggar och mellanmörkt trägolv
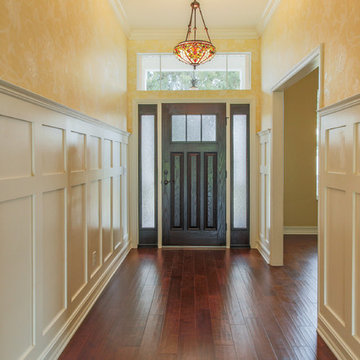
Exempel på en mellanstor foajé, med gula väggar, mellanmörkt trägolv, en enkeldörr och mörk trädörr
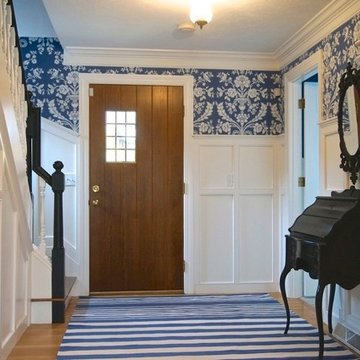
Idéer för att renovera en liten vintage foajé, med blå väggar, mellanmörkt trägolv, en enkeldörr och mellanmörk trädörr
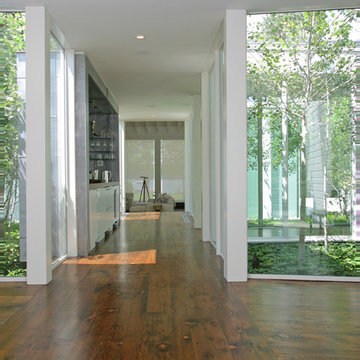
Modern inredning av en stor hall, med vita väggar, mellanmörkt trägolv, en enkeldörr och mörk trädörr
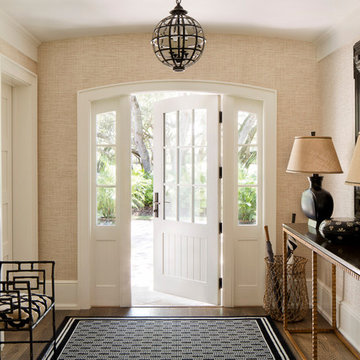
Inredning av en klassisk stor foajé, med beige väggar, en enkeldörr, en vit dörr och mellanmörkt trägolv

Bespoke millwork was designed for the entry, providing a welcoming feeling, while adding the needed storage and functionality.
Bild på en liten funkis foajé, med grå väggar, mellanmörkt trägolv, en enkeldörr och brunt golv
Bild på en liten funkis foajé, med grå väggar, mellanmörkt trägolv, en enkeldörr och brunt golv
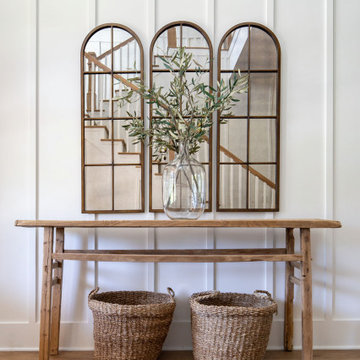
Inspiration för stora lantliga foajéer, med vita väggar, mellanmörkt trägolv och brunt golv

Winner of the 2018 Tour of Homes Best Remodel, this whole house re-design of a 1963 Bennet & Johnson mid-century raised ranch home is a beautiful example of the magic we can weave through the application of more sustainable modern design principles to existing spaces.
We worked closely with our client on extensive updates to create a modernized MCM gem.

Located in Wrightwood Estates, Levi Construction’s latest residency is a two-story mid-century modern home that was re-imagined and extensively remodeled with a designer’s eye for detail, beauty and function. Beautifully positioned on a 9,600-square-foot lot with approximately 3,000 square feet of perfectly-lighted interior space. The open floorplan includes a great room with vaulted ceilings, gorgeous chef’s kitchen featuring Viking appliances, a smart WiFi refrigerator, and high-tech, smart home technology throughout. There are a total of 5 bedrooms and 4 bathrooms. On the first floor there are three large bedrooms, three bathrooms and a maid’s room with separate entrance. A custom walk-in closet and amazing bathroom complete the master retreat. The second floor has another large bedroom and bathroom with gorgeous views to the valley. The backyard area is an entertainer’s dream featuring a grassy lawn, covered patio, outdoor kitchen, dining pavilion, seating area with contemporary fire pit and an elevated deck to enjoy the beautiful mountain view.
Project designed and built by
Levi Construction
http://www.leviconstruction.com/
Levi Construction is specialized in designing and building custom homes, room additions, and complete home remodels. Contact us today for a quote.
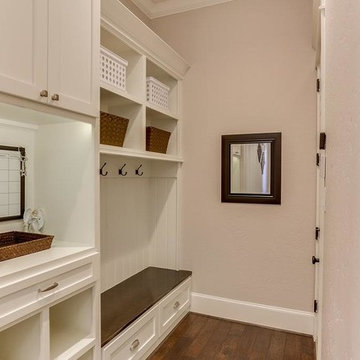
Amerikansk inredning av en mellanstor entré, med beige väggar, mellanmörkt trägolv och flerfärgat golv
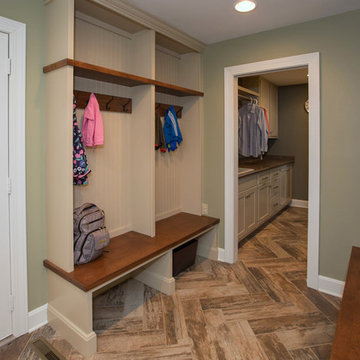
Inspiration för stora klassiska kapprum, med mellanmörkt trägolv, brunt golv, gröna väggar, en enkeldörr och en vit dörr
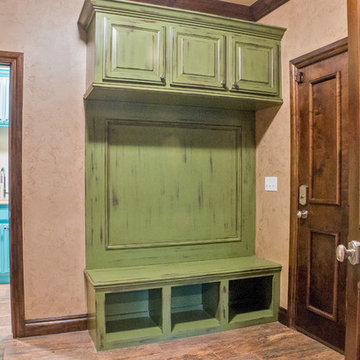
Idéer för mellanstora vintage kapprum, med beige väggar, mellanmörkt trägolv, en enkeldörr och mörk trädörr
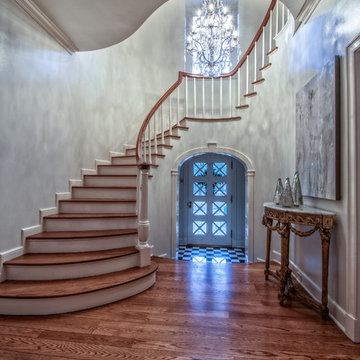
Inspiration för stora klassiska foajéer, med mellanmörkt trägolv, en enkeldörr, vita väggar och en vit dörr
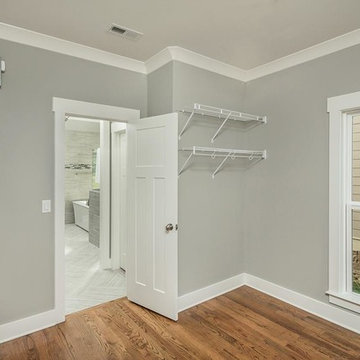
Inspiration för ett stort vintage kapprum, med grå väggar, mellanmörkt trägolv, en enkeldörr och en vit dörr
5 185 foton på entré, med mellanmörkt trägolv
7