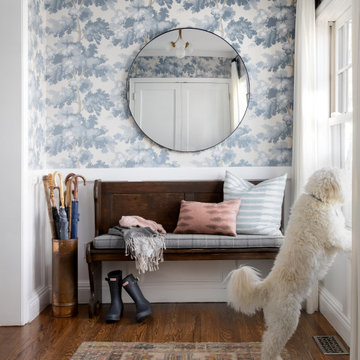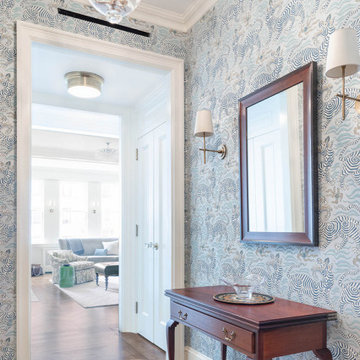424 foton på entré, med mellanmörkt trägolv
Sortera efter:
Budget
Sortera efter:Populärt i dag
61 - 80 av 424 foton
Artikel 1 av 3
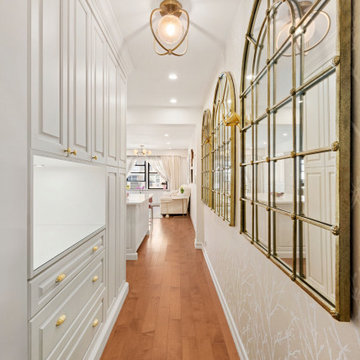
maximize storage units for shoes, bags, accessories, home cleaning stuff with unlacquered brass finish mirrors
Klassisk inredning av ett litet kapprum, med beige väggar, mellanmörkt trägolv, en enkeldörr, en vit dörr och brunt golv
Klassisk inredning av ett litet kapprum, med beige väggar, mellanmörkt trägolv, en enkeldörr, en vit dörr och brunt golv
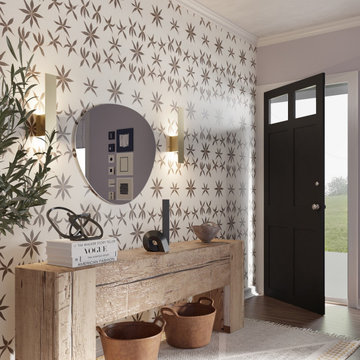
This "no-foyer" entryway showcases a layering of natural materials, textures and patterns. It features eco-friendly elements like this beautiful reclaimed railroad tie console table, handmade leather baskets, hand made ceramic bowl, natural cotton rug and non-toxic wallpaper.
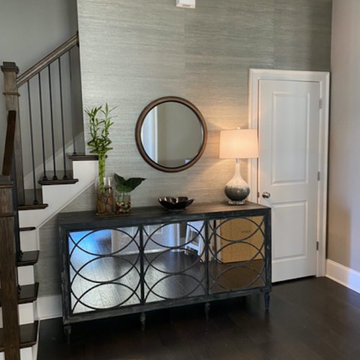
Maximizing a foyer space which in most homes would contain maybe just a bench that would turn unto a secondary dropzone. The mirrors of course make a space seem bigger. But note the mix of descriptions..... round, geometric, wallpaper, foyer, plants. Make sense? Nope. But that’s why pictures say 1,000 words and words onlu have an absolute value of one each. This foyer is telling guests that its purpose is not a dropzone for shoes and apparel. Not just where you plug in your Roomba. The foyer is the curb appeal for the interior.
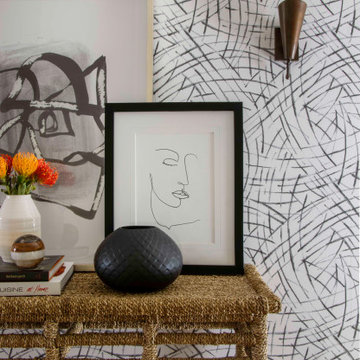
Juxtaposing modern silhouettes with traditional coastal textures, this Cape Cod condo strikes the perfect balance. Neutral tones in the common area are accented by pops of orange and yellow. A geometric navy wallcovering in the guest bedroom nods to ocean currents while an unexpected powder room print is sure to catch your eye.
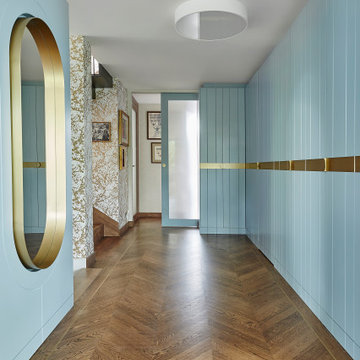
Foto på en mellanstor funkis hall, med vita väggar, mellanmörkt trägolv, en enkeldörr och metalldörr
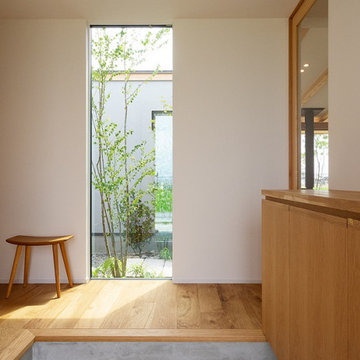
玄関から覗く中庭。中庭を囲むように設計されているので、室内のどこからでも庭木を眺めることができます。玄関脇には造作家具による下駄箱を設置。天板の上には家族と愛犬の写真を並べます。玄関土間とインナーガレージは繋がっており、駐車後は直接室内へアクセスすることができます。ホール左手はトイレ、右手はLDKへと繋がります。
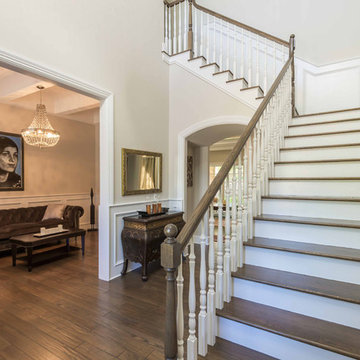
This 6,000sf luxurious custom new construction 5-bedroom, 4-bath home combines elements of open-concept design with traditional, formal spaces, as well. Tall windows, large openings to the back yard, and clear views from room to room are abundant throughout. The 2-story entry boasts a gently curving stair, and a full view through openings to the glass-clad family room. The back stair is continuous from the basement to the finished 3rd floor / attic recreation room.
The interior is finished with the finest materials and detailing, with crown molding, coffered, tray and barrel vault ceilings, chair rail, arched openings, rounded corners, built-in niches and coves, wide halls, and 12' first floor ceilings with 10' second floor ceilings.
It sits at the end of a cul-de-sac in a wooded neighborhood, surrounded by old growth trees. The homeowners, who hail from Texas, believe that bigger is better, and this house was built to match their dreams. The brick - with stone and cast concrete accent elements - runs the full 3-stories of the home, on all sides. A paver driveway and covered patio are included, along with paver retaining wall carved into the hill, creating a secluded back yard play space for their young children.
Project photography by Kmieick Imagery.

Originally designed by renowned architect Miles Standish in 1930, this gorgeous New England Colonial underwent a 1960s addition by Richard Wills of the elite Royal Barry Wills architecture firm - featured in Life Magazine in both 1938 & 1946 for his classic Cape Cod & Colonial home designs. The addition included an early American pub w/ beautiful pine-paneled walls, full bar, fireplace & abundant seating as well as a country living room.
We Feng Shui'ed and refreshed this classic home, providing modern touches, but remaining true to the original architect's vision.
On the front door: Heritage Red by Benjamin Moore.
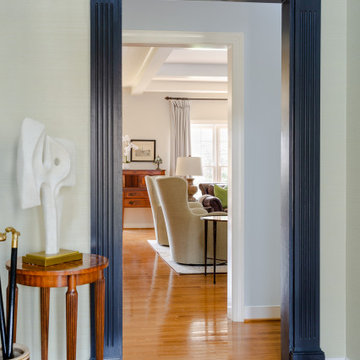
Klassisk inredning av en foajé, med gröna väggar, mellanmörkt trägolv, en enkeldörr, en svart dörr och brunt golv
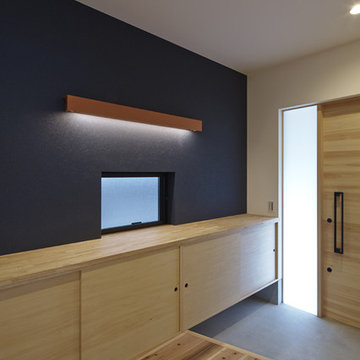
Photo by Daijirou Okada
Bild på en mellanstor orientalisk hall, med blå väggar, mellanmörkt trägolv, en enkeldörr och mellanmörk trädörr
Bild på en mellanstor orientalisk hall, med blå väggar, mellanmörkt trägolv, en enkeldörr och mellanmörk trädörr
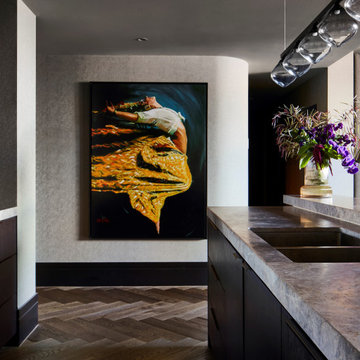
Inspiration för en mellanstor funkis foajé, med metallisk väggfärg, mellanmörkt trägolv, en enkeldörr, mellanmörk trädörr och brunt golv

Beach house on the harbor in Newport with coastal décor and bright inviting colors.
Idéer för en mellanstor maritim hall, med vita väggar, mellanmörkt trägolv, en dubbeldörr, en vit dörr och brunt golv
Idéer för en mellanstor maritim hall, med vita väggar, mellanmörkt trägolv, en dubbeldörr, en vit dörr och brunt golv
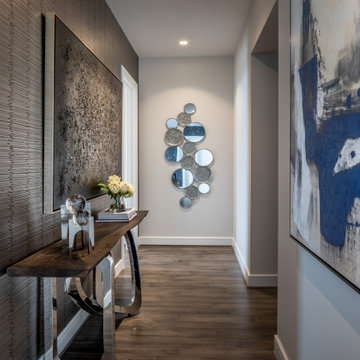
Exempel på en mellanstor hall, med vita väggar, mellanmörkt trägolv och brunt golv
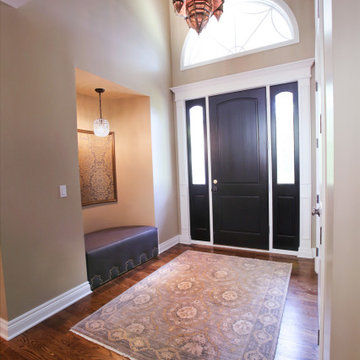
We utilized this existing art niche, and made it into a place to remove shoes when entering. The custom ottoman pulls out for cleaning, and the trimmed wallpaper insert acts as art.
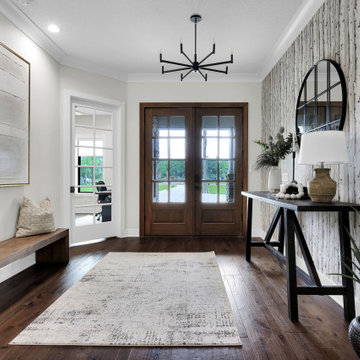
Inredning av en amerikansk stor foajé, med mellanmörkt trägolv, en dubbeldörr, mellanmörk trädörr och brunt golv
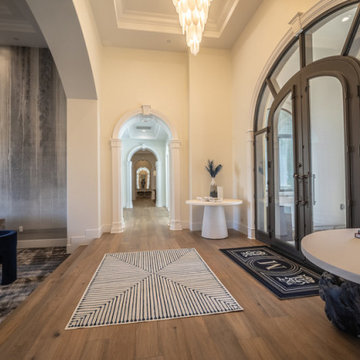
This contemporary home remodel was so fun for the MFD Team! This entry features double doors, custom wallpaper, medium washed hardwood flooring, and contemporary chandeliers. The open concept design sparks relaxation & luxury for this Anthem Country Club residence.
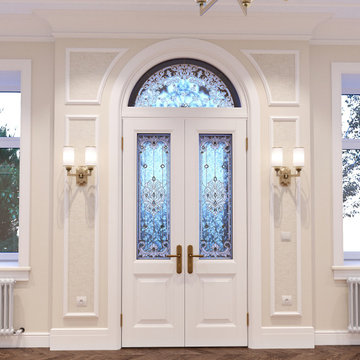
3D rendering of Entry Door
Inspiration för mellanstora klassiska ingångspartier, med beige väggar, mellanmörkt trägolv, en dubbeldörr, en vit dörr och brunt golv
Inspiration för mellanstora klassiska ingångspartier, med beige väggar, mellanmörkt trägolv, en dubbeldörr, en vit dörr och brunt golv

This 6,000sf luxurious custom new construction 5-bedroom, 4-bath home combines elements of open-concept design with traditional, formal spaces, as well. Tall windows, large openings to the back yard, and clear views from room to room are abundant throughout. The 2-story entry boasts a gently curving stair, and a full view through openings to the glass-clad family room. The back stair is continuous from the basement to the finished 3rd floor / attic recreation room.
The interior is finished with the finest materials and detailing, with crown molding, coffered, tray and barrel vault ceilings, chair rail, arched openings, rounded corners, built-in niches and coves, wide halls, and 12' first floor ceilings with 10' second floor ceilings.
It sits at the end of a cul-de-sac in a wooded neighborhood, surrounded by old growth trees. The homeowners, who hail from Texas, believe that bigger is better, and this house was built to match their dreams. The brick - with stone and cast concrete accent elements - runs the full 3-stories of the home, on all sides. A paver driveway and covered patio are included, along with paver retaining wall carved into the hill, creating a secluded back yard play space for their young children.
Project photography by Kmieick Imagery.
424 foton på entré, med mellanmörkt trägolv
4
