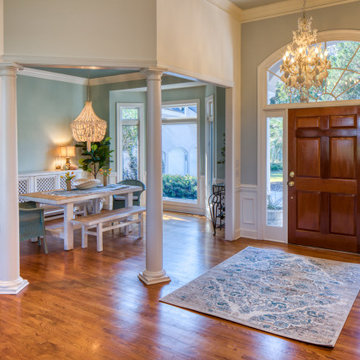424 foton på entré, med mellanmörkt trägolv
Sortera efter:
Budget
Sortera efter:Populärt i dag
101 - 120 av 424 foton
Artikel 1 av 3
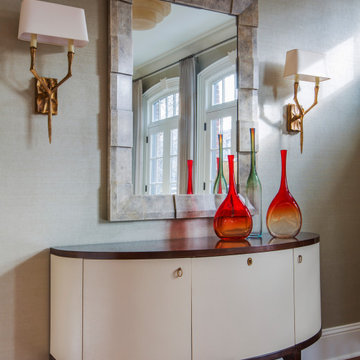
Bild på en liten vintage foajé, med gröna väggar, mellanmörkt trägolv, en enkeldörr, mörk trädörr och brunt golv
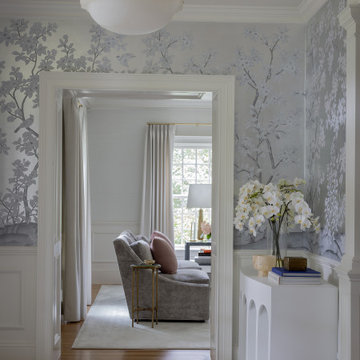
Photography by Michael J. Lee Photography
Foto på en mellanstor vintage foajé, med metallisk väggfärg, mellanmörkt trägolv, en enkeldörr, en grön dörr och grått golv
Foto på en mellanstor vintage foajé, med metallisk väggfärg, mellanmörkt trägolv, en enkeldörr, en grön dörr och grått golv
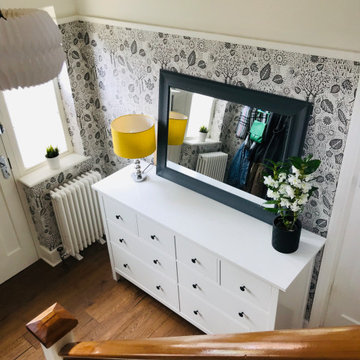
This 1930s hall, stairs and landing have got the wow factor with this grey and white patterned wallpaper by Bold & Noble. The paper gives a Scandinavian feel to the space, with it's Autumn leaf print in a neutral palette of off white and dark charcoal grey. This double set of drawers from Ikea provide brilliant storage for shoes, post, hats and gloves, pens and pencils, whilst looking pretty fabulous with the large grey mirror and yellow lamp too.
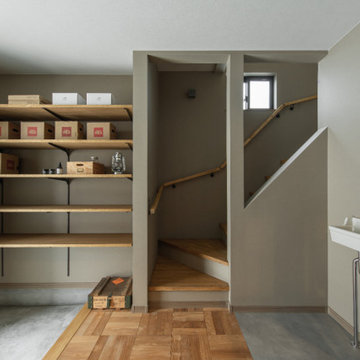
一軒家フルリノベーション
Inspiration för en liten funkis entré, med beige väggar, mellanmörkt trägolv, en enkeldörr, mellanmörk trädörr och brunt golv
Inspiration för en liten funkis entré, med beige väggar, mellanmörkt trägolv, en enkeldörr, mellanmörk trädörr och brunt golv
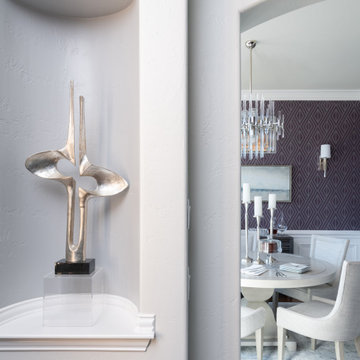
This transitional violet and grey dining room is sophisticated, bright, and airy! The room features a geometric, violet wallpaper paired with neutral, transitional furnishings. A round heather grey dining table and neutral, upholstered armchairs provide the perfect intimate setting. An unexpected modern chandelier is the finishing touch to this space.
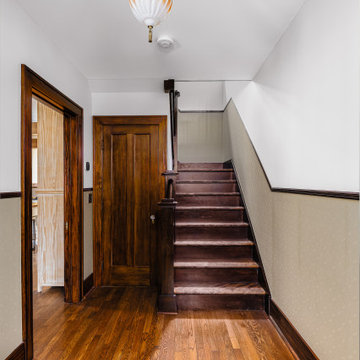
A view of the foyer of this center-hall colonial in Ann Arbor, MI. The staircase was stripped of paint and brought back to its original glory. Anaglypta wallpaper was added to the lower walls.
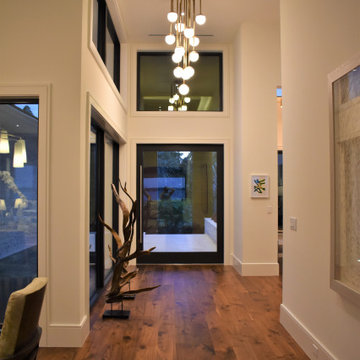
The foyer features walnut Hardwood flooring, and tree root sculptures with with a dramatic burnished brass chandelier and custom offset pivot hinge front door.
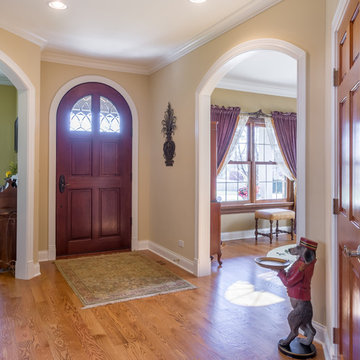
The front door opens to a spacious entry hall with coat closet, access to the formal parlor and dining rooms, with views to the den and family room beyond. The arched front door as replicated with arched framed openings to parlor and dining rooms.
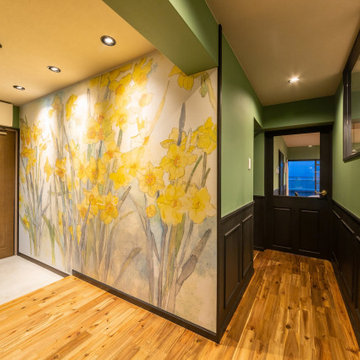
福岡県北九州市の『OLDGEAR』が手掛ける『Artctuary® アートクチュアリ』プロジェクト。空間の為に描き下ろされた“限定絵画”と、その絵画で製作した“オリジナル壁紙”を修飾。世界にひとつだけの“自分の為の美術館”のような物件。
Inspiration för en eklektisk entré, med gröna väggar, mellanmörkt trägolv, en enkeldörr och brunt golv
Inspiration för en eklektisk entré, med gröna väggar, mellanmörkt trägolv, en enkeldörr och brunt golv

Dreaming of a farmhouse life in the middle of the city, this custom new build on private acreage was interior designed from the blueprint stages with intentional details, durability, high-fashion style and chic liveable luxe materials that support this busy family's active and minimalistic lifestyle. | Photography Joshua Caldwell
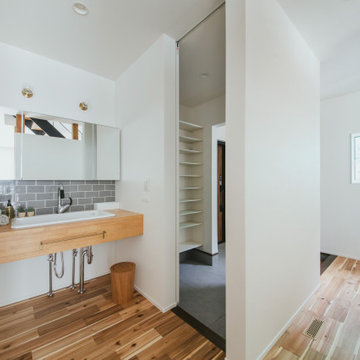
玄関からはリビングへ行く動線と洗面スペースに行く動線に分かれ、家族用と来客用など…用途に合わせて使い分けることができます。
Foto på en lantlig entré, med vita väggar, mellanmörkt trägolv, en skjutdörr, mellanmörk trädörr och brunt golv
Foto på en lantlig entré, med vita väggar, mellanmörkt trägolv, en skjutdörr, mellanmörk trädörr och brunt golv
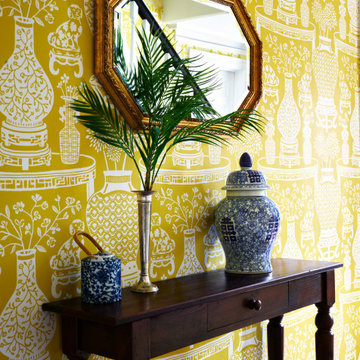
Originally designed by renowned architect Miles Standish in 1930, this gorgeous New England Colonial underwent a 1960s addition by Richard Wills of the elite Royal Barry Wills architecture firm - featured in Life Magazine in both 1938 & 1946 for his classic Cape Cod & Colonial home designs. The addition included an early American pub w/ beautiful pine-paneled walls, full bar, fireplace & abundant seating as well as a country living room.
We Feng Shui'ed and refreshed this classic home, providing modern touches, but remaining true to the original architect's vision.
On the front door: Heritage Red by Benjamin Moore.
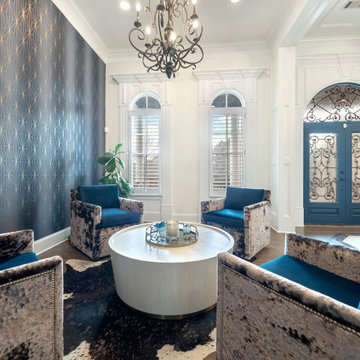
We are bringing back the unexpected yet revered Parlor with the intention to go back to a time of togetherness, entertainment, gathering to tell stories, enjoy some spirits and fraternize. These space is adorned with 4 velvet swivel chairs, a round cocktail table and this room sits upon the front entrance Foyer, immediately captivating you and welcoming every visitor in to gather and stay a while.
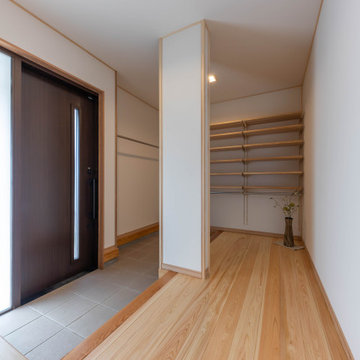
玄関はシンプルにまとめながらも、機能性を保っています。
床は節のない桧の最高級品を使用し、抑えた高級感を演出。
壁は白の珪藻土クロスを使用することで、清潔感のある印象にしながらも消臭効果が期待できます。
畑仕事はどうしても足元が汚れたりするものです。
そのため、玄関と内部収納を繋げ、お客様の靴と住居者の靴の収納をわけました。
また、スリッパの収納はお家に合わせてオリジナルで作成し、腰を掛けることができるようにしています。
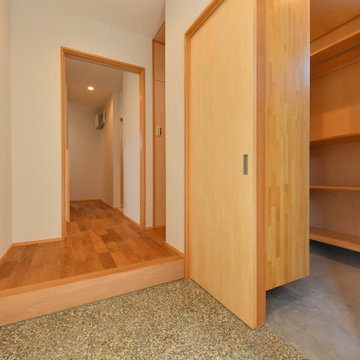
玄関は砂利の洗い出しを採用。隣に大きな玄関収納を設けました。
Idéer för entréer, med vita väggar, mellanmörkt trägolv och en skjutdörr
Idéer för entréer, med vita väggar, mellanmörkt trägolv och en skjutdörr

Photo : BCDF Studio
Inredning av en modern stor foajé, med blå väggar, mellanmörkt trägolv, en dubbeldörr, en blå dörr och brunt golv
Inredning av en modern stor foajé, med blå väggar, mellanmörkt trägolv, en dubbeldörr, en blå dörr och brunt golv
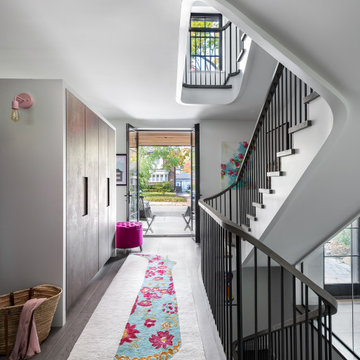
Entry and Sculptural Staircase
Inredning av en industriell mellanstor foajé, med vita väggar, mellanmörkt trägolv, en dubbeldörr, metalldörr och grått golv
Inredning av en industriell mellanstor foajé, med vita väggar, mellanmörkt trägolv, en dubbeldörr, metalldörr och grått golv
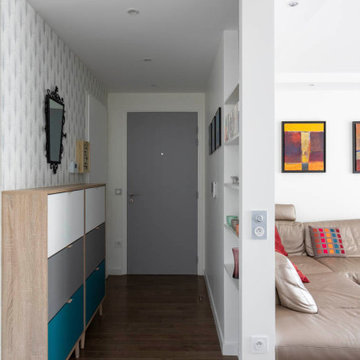
Nous avons ajouté un faux plafond avec des spots. La cloison continue avec des portes a été retiré entre l'entrée et le séjour. une niche pour des étagères / déco est intégrée dans l'ensemble.
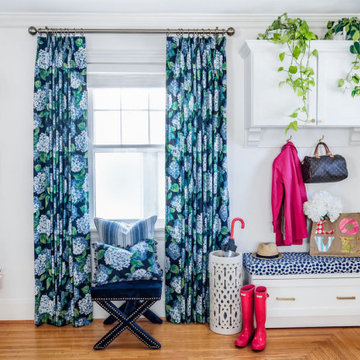
Welcome home! This entryway is the perfect welcome to it's homeowner when she arrives at the end of a long work day. Charming, cheerful, pretty and practical., this mudroom space provides storage for coats, shoes, hats, and mittens in its built-in bench and cabinet, a place to put on shoes, and even a perfect spot for an umbrella or two! The gorgeous hydrangea fabric on the custom panel drapes bring the outside in, and the framed custom artwork of the homeowner's beloved pets have well-deserved pride of place.
424 foton på entré, med mellanmörkt trägolv
6
