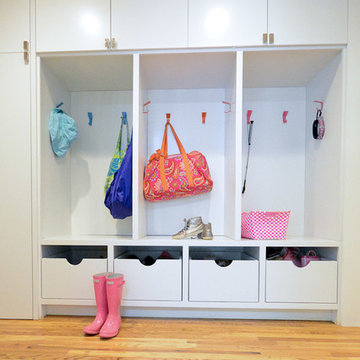159 foton på entré, med mellanmörkt trägolv
Sortera efter:
Budget
Sortera efter:Populärt i dag
1 - 20 av 159 foton
Artikel 1 av 3
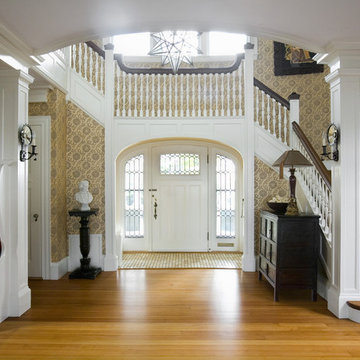
Renovated to accommodate a family of eight, this oceanfront home proudly overlooks the gateway to Marblehead Neck. This renovation preserves and highlights the character and charm of the existing circa 1900 gambrel while providing comfortable living for this large family. The finished product is a unique combination of fresh traditional, as exemplified by the contrast of the pool house interior and exterior.
Photo Credit: Eric Roth
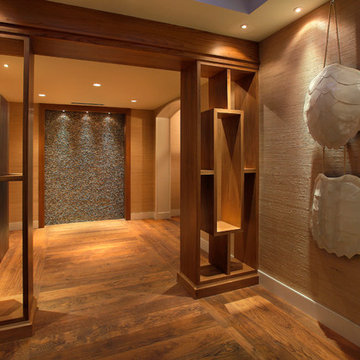
Beautiful wooden entryway, hardwood floors, and wall decor
Bild på en funkis foajé, med beige väggar och mellanmörkt trägolv
Bild på en funkis foajé, med beige väggar och mellanmörkt trägolv

Klassisk inredning av en stor foajé, med beige väggar, mellanmörkt trägolv och brunt golv
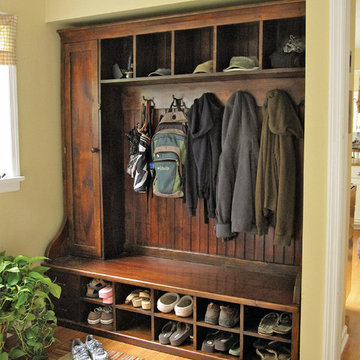
This is a custom mudroom rack made of New England Barnwood. It is not built in and is a freestanding piece of furniture. There are shelves behind the door and 2 removable tool boxes on the bottom left. It can me made to order in any size and finish. It can be made of old wood and new wood by Country Willow, Bedford Hills, NY - 914-241-7000 - www.countrywillow.com

Modern meets beach. A 1920's bungalow home in the heart of downtown Carmel, California undergoes a small renovation that leads to a complete home makeover. New driftwood oak floors, board and batten walls, Ann Sacks tile, modern finishes, and an overall neutral palette creates a true bungalow style home. Photography by Wonderkamera.
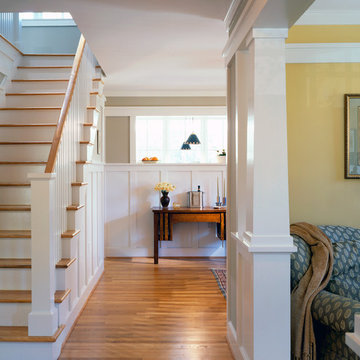
Originally built as a modest two-bedroom post-World War II brick and block rambler in 1951, this house has assumed an entirely new identity, assimilating the turn-of-the-century farmhouse and early century Craftsman bungalow aesthetic.
The program for this project was tightly linked to aesthetics, function and budget. The owner had lived in this plain brick box for eight years, making modest changes, which included new windows, a new kitchen addition on the rear, and a new coat of paint. While this helped to lessen the stark contrast between his house and the wonderful Craftsman style houses in the neighborhood, the changes weren’t enough to satisfy the owner’s love of the great American bungalow. The architect was called back to create a house that truly fit the neighborhood. The renovated house had to: 1) fit the bungalow style both outside and inside; 2) double the square footage of the existing house, creating new bedrooms on the second floor, and reorganizing the first floor spaces; and 3) fit a budget that forced the total reuse of the existing structure, including the new replacement windows and new kitchen wing from the previous project.
The existing front wall of the house was pulled forward three feet to maximize the existing front yard building setback. A six-foot deep porch that stretched across most of the new front elevation was added, pulling the house closer to the street to match the front yard setbacks of other local early twentieth century houses. This cozier relationship to the street and the public made for a more comfortable and less imposing siting. The front rooms of the house became new public spaces, with the old living room becoming the Inglenook and entry foyer, while the old front bedroom became the new living room. A new stairway was positioned on axis with the new front door, but set deep into the house adjacent to the reconfigured dining room. The kitchen at the rear that had been opened up during the 1996 modifications was closed down again, creating clearly defined spaces, but spaces that are connected visually from room to room.
At the top of the new stair to the second floor is a short efficient hall with a twin window view to the rear yard. From this hall are entrances to the master bedroom, second bedroom and master bathroom. The new master bedroom located on the centerline of the front of the house, fills the entire front dormer with three exposures of windows facing predominately east to catch the morning light. Off of this private space is a study and walk-in closet tucked under the roof eaves of the new second floor. The new master bathroom, adjacent to the master bedroom with an exit to the hall, has matching pedestal sinks with custom wood medicine cabinets, a soaking tub, a large shower with a round-river-stone floor with a high window facing into the rear yard, and wood paneling similar to the new wood paneling on the first floor spaces.
Hoachlander Davis Photography

Foyer
Foto på en mellanstor vintage hall, med beige väggar, en enkeldörr, mellanmörkt trägolv och mörk trädörr
Foto på en mellanstor vintage hall, med beige väggar, en enkeldörr, mellanmörkt trägolv och mörk trädörr
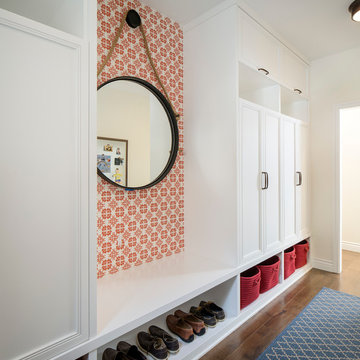
Chipper Hatter
Idéer för att renovera ett stort vintage kapprum, med mellanmörkt trägolv och vita väggar
Idéer för att renovera ett stort vintage kapprum, med mellanmörkt trägolv och vita väggar

Idéer för vintage foajéer, med grå väggar, mellanmörkt trägolv, en dubbeldörr och glasdörr

Red Shutter Photography
Inspiration för en mycket stor vintage foajé, med beige väggar, mellanmörkt trägolv och mellanmörk trädörr
Inspiration för en mycket stor vintage foajé, med beige väggar, mellanmörkt trägolv och mellanmörk trädörr
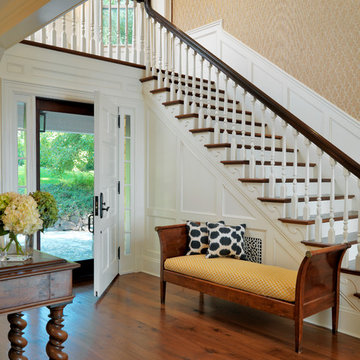
Richard Mandelkorn Photography
Niles-Scott Interiors
Idéer för att renovera en vintage foajé, med beige väggar, mellanmörkt trägolv, en enkeldörr och en vit dörr
Idéer för att renovera en vintage foajé, med beige väggar, mellanmörkt trägolv, en enkeldörr och en vit dörr
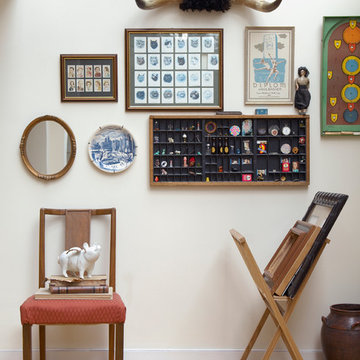
Inspiration för eklektiska entréer, med vita väggar och mellanmörkt trägolv
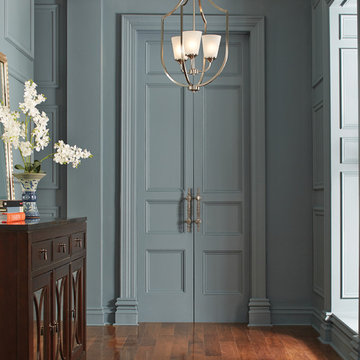
Klassisk inredning av en foajé, med blå väggar, mellanmörkt trägolv och en dubbeldörr
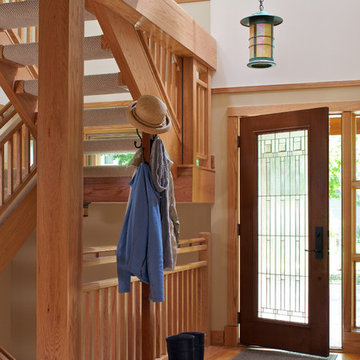
James Yochum
Idéer för en amerikansk entré, med beige väggar, mellanmörkt trägolv, en enkeldörr och glasdörr
Idéer för en amerikansk entré, med beige väggar, mellanmörkt trägolv, en enkeldörr och glasdörr
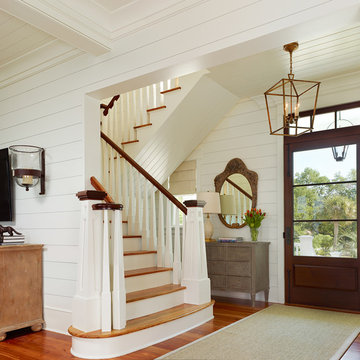
Holger Obenaus
Foto på en tropisk foajé, med vita väggar, mellanmörkt trägolv, en enkeldörr och glasdörr
Foto på en tropisk foajé, med vita väggar, mellanmörkt trägolv, en enkeldörr och glasdörr
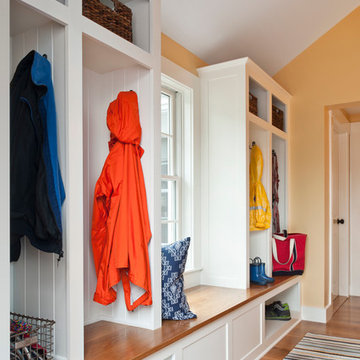
Inredning av ett klassiskt mellanstort kapprum, med gula väggar och mellanmörkt trägolv

A house located at a southern Vermont ski area, this home is based on our Lodge model. Custom designed, pre-cut and shipped to the site by Habitat Post & Beam, the home was assembled and finished by a local builder. Photos by Michael Penney, architectural photographer. IMPORTANT NOTE: We are not involved in the finish or decoration of these homes, so it is unlikely that we can answer any questions about elements that were not part of our kit package, i.e., specific elements of the spaces such as appliances, colors, lighting, furniture, landscaping, etc.

Photo by Randy O'Rourke
Klassisk inredning av en mellanstor hall, med en enkeldörr, en vit dörr, mellanmörkt trägolv, flerfärgade väggar och beiget golv
Klassisk inredning av en mellanstor hall, med en enkeldörr, en vit dörr, mellanmörkt trägolv, flerfärgade väggar och beiget golv
159 foton på entré, med mellanmörkt trägolv
1

