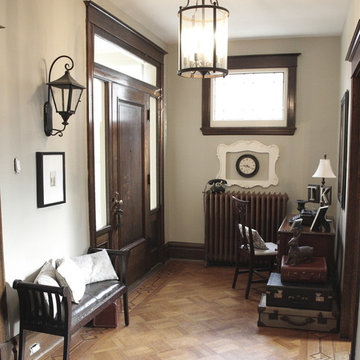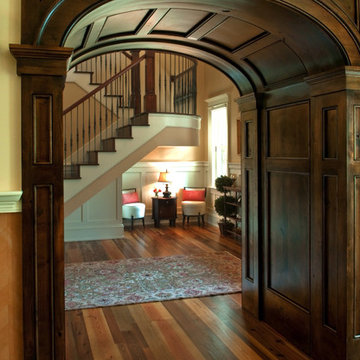159 foton på entré, med mellanmörkt trägolv
Sortera efter:
Budget
Sortera efter:Populärt i dag
21 - 40 av 159 foton
Artikel 1 av 3
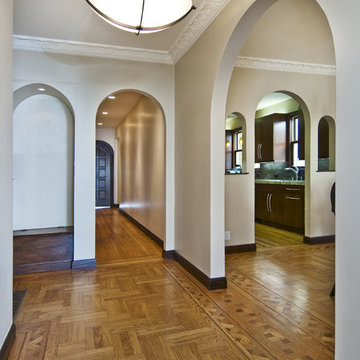
Inspiration för en vintage entré, med beige väggar och mellanmörkt trägolv
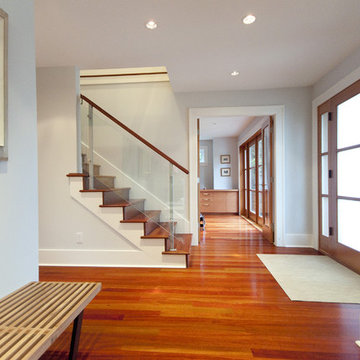
Bild på en funkis foajé, med mellanmörkt trägolv, en enkeldörr, glasdörr och orange golv
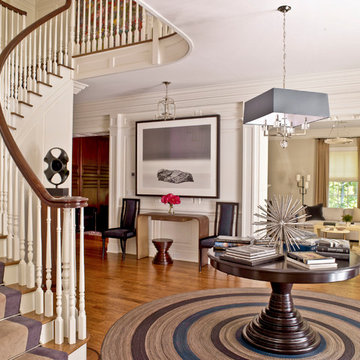
Modern traditional entryway. Mixing contemporary furnishings in a traditional paneled space.
Inspiration för en mellanstor vintage foajé, med vita väggar, mellanmörkt trägolv, en enkeldörr, mörk trädörr och brunt golv
Inspiration för en mellanstor vintage foajé, med vita väggar, mellanmörkt trägolv, en enkeldörr, mörk trädörr och brunt golv
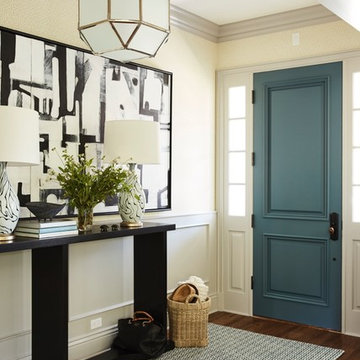
Inspiration för en vintage ingång och ytterdörr, med beige väggar, mellanmörkt trägolv, en enkeldörr och en blå dörr
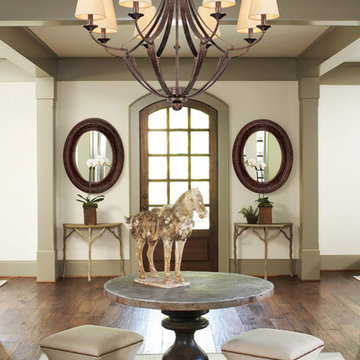
Capital Lighting
Inredning av en klassisk entré, med mellanmörkt trägolv, en enkeldörr och mellanmörk trädörr
Inredning av en klassisk entré, med mellanmörkt trägolv, en enkeldörr och mellanmörk trädörr
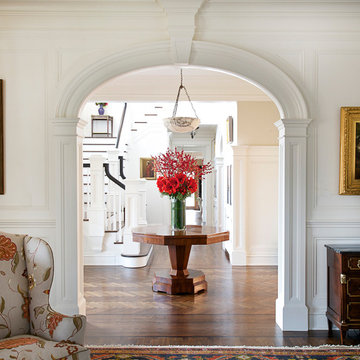
Foyer: Two-story open main stairwell with deep, double-entry arches that separate the entry hall and the stair hall. Extensive moldings and custom-built paneling. White oak floor with two custom pattern herringbone designs and French knots.

Klassisk inredning av en stor foajé, med beige väggar, mellanmörkt trägolv och brunt golv
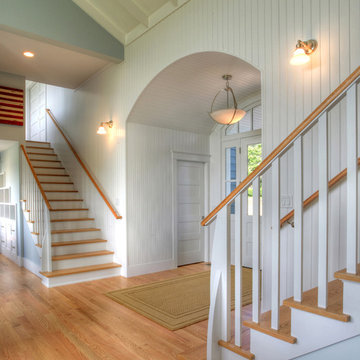
Russell Campaigne CK Architects
Inspiration för klassiska entréer, med mellanmörkt trägolv
Inspiration för klassiska entréer, med mellanmörkt trägolv
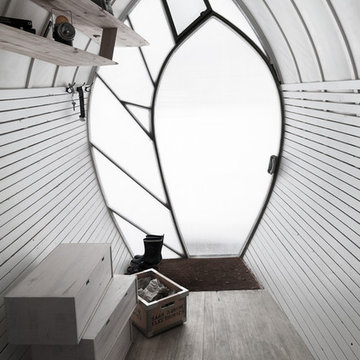
This is the view from the middle of the house looking back towards the entrance. There is storage as apparent, as well as storage boxes under some of the floor boards.
Photo by David Relan
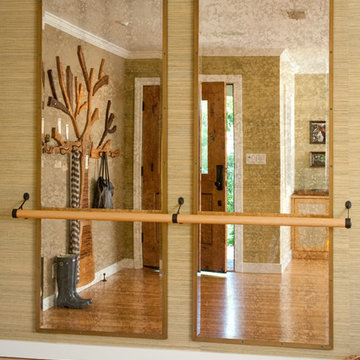
Eklektisk inredning av ett kapprum, med bruna väggar och mellanmörkt trägolv

Photo by Randy O'Rourke
Klassisk inredning av en mellanstor hall, med en enkeldörr, en vit dörr, mellanmörkt trägolv, flerfärgade väggar och beiget golv
Klassisk inredning av en mellanstor hall, med en enkeldörr, en vit dörr, mellanmörkt trägolv, flerfärgade väggar och beiget golv
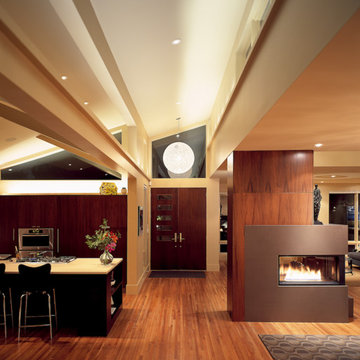
This 1899 cottage, built in the Denver Country Club neighborhood, was the victim of many extensive remodels over the decades. Our renovation carried the mid-century character throughout the home. The living spaces now flow out to a glass hallway that surrounds the courtyard. A reconfigured master suite and new kitchen addition act as bookends to either side of this magnificent secret garden.
Photograph: Andrew Vargo

Located within the urban core of Portland, Oregon, this 7th floor 2500 SF penthouse sits atop the historic Crane Building, a brick warehouse built in 1909. It has established views of the city, bridges and west hills but its historic status restricted any changes to the exterior. Working within the constraints of the existing building shell, GS Architects aimed to create an “urban refuge”, that provided a personal retreat for the husband and wife owners with the option to entertain on occasion.
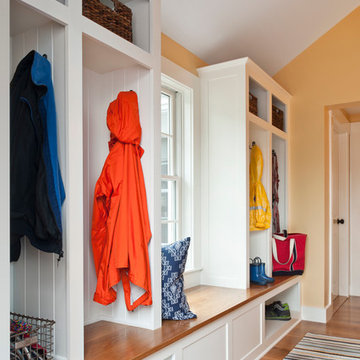
Inredning av ett klassiskt mellanstort kapprum, med gula väggar och mellanmörkt trägolv
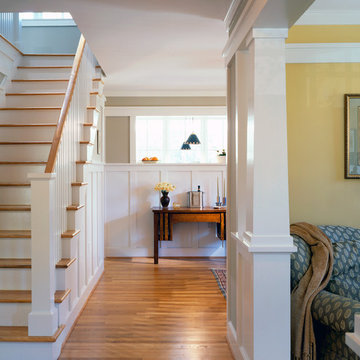
Originally built as a modest two-bedroom post-World War II brick and block rambler in 1951, this house has assumed an entirely new identity, assimilating the turn-of-the-century farmhouse and early century Craftsman bungalow aesthetic.
The program for this project was tightly linked to aesthetics, function and budget. The owner had lived in this plain brick box for eight years, making modest changes, which included new windows, a new kitchen addition on the rear, and a new coat of paint. While this helped to lessen the stark contrast between his house and the wonderful Craftsman style houses in the neighborhood, the changes weren’t enough to satisfy the owner’s love of the great American bungalow. The architect was called back to create a house that truly fit the neighborhood. The renovated house had to: 1) fit the bungalow style both outside and inside; 2) double the square footage of the existing house, creating new bedrooms on the second floor, and reorganizing the first floor spaces; and 3) fit a budget that forced the total reuse of the existing structure, including the new replacement windows and new kitchen wing from the previous project.
The existing front wall of the house was pulled forward three feet to maximize the existing front yard building setback. A six-foot deep porch that stretched across most of the new front elevation was added, pulling the house closer to the street to match the front yard setbacks of other local early twentieth century houses. This cozier relationship to the street and the public made for a more comfortable and less imposing siting. The front rooms of the house became new public spaces, with the old living room becoming the Inglenook and entry foyer, while the old front bedroom became the new living room. A new stairway was positioned on axis with the new front door, but set deep into the house adjacent to the reconfigured dining room. The kitchen at the rear that had been opened up during the 1996 modifications was closed down again, creating clearly defined spaces, but spaces that are connected visually from room to room.
At the top of the new stair to the second floor is a short efficient hall with a twin window view to the rear yard. From this hall are entrances to the master bedroom, second bedroom and master bathroom. The new master bedroom located on the centerline of the front of the house, fills the entire front dormer with three exposures of windows facing predominately east to catch the morning light. Off of this private space is a study and walk-in closet tucked under the roof eaves of the new second floor. The new master bathroom, adjacent to the master bedroom with an exit to the hall, has matching pedestal sinks with custom wood medicine cabinets, a soaking tub, a large shower with a round-river-stone floor with a high window facing into the rear yard, and wood paneling similar to the new wood paneling on the first floor spaces.
Hoachlander Davis Photography
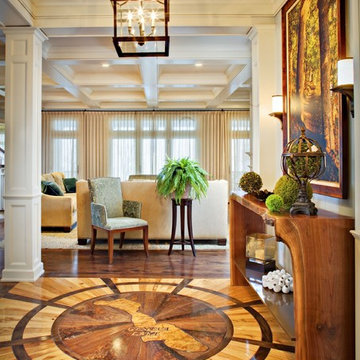
Page One Interiors,Paul Schlissman
Idéer för att renovera en stor vintage foajé, med mellanmörkt trägolv och vita väggar
Idéer för att renovera en stor vintage foajé, med mellanmörkt trägolv och vita väggar
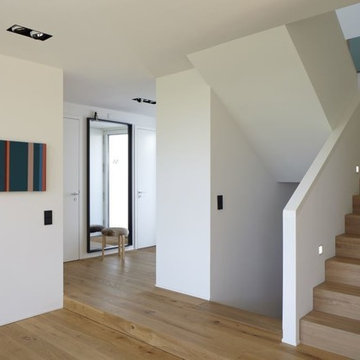
Lioba Schneider Architekturfotografie
Inspiration för en funkis hall, med vita väggar och mellanmörkt trägolv
Inspiration för en funkis hall, med vita väggar och mellanmörkt trägolv

Red Shutter Photography
Inspiration för en mycket stor vintage foajé, med beige väggar, mellanmörkt trägolv och mellanmörk trädörr
Inspiration för en mycket stor vintage foajé, med beige väggar, mellanmörkt trägolv och mellanmörk trädörr
159 foton på entré, med mellanmörkt trägolv
2
