165 foton på entré, med metallisk väggfärg och en enkeldörr
Sortera efter:
Budget
Sortera efter:Populärt i dag
41 - 60 av 165 foton
Artikel 1 av 3
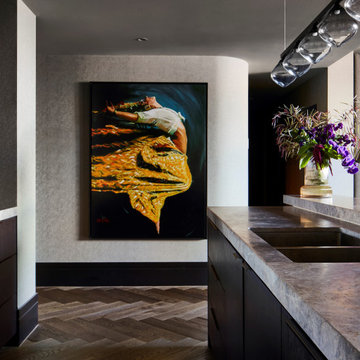
Inspiration för en mellanstor funkis foajé, med metallisk väggfärg, mellanmörkt trägolv, en enkeldörr, mellanmörk trädörr och brunt golv
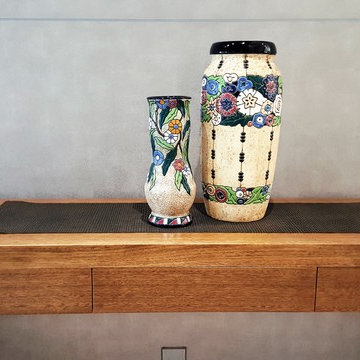
Ceiling and walls spray painted in Dulux Metallic Paint.
Wall covering to entry hall by Seneca Textiles
Hall console of Tasmanian Oak made in Australia and stained to match staircase. Designed by Sharp Design Solutions.
Hall table consists of 3 concealed drawers.
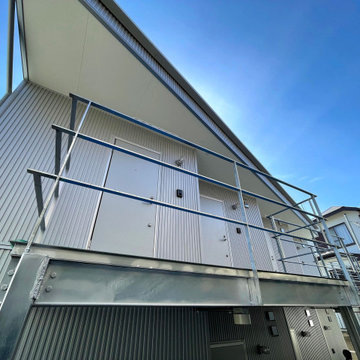
北側 住戸アプローチ マリンランプと亜鉛メッキの鉄骨デッキ
Foto på en funkis ingång och ytterdörr, med metallisk väggfärg, betonggolv, en enkeldörr, metalldörr och grått golv
Foto på en funkis ingång och ytterdörr, med metallisk väggfärg, betonggolv, en enkeldörr, metalldörr och grått golv
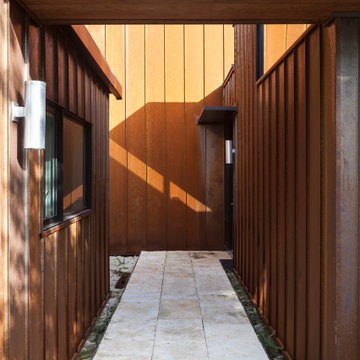
The sheltered Entry Court provides passage to the central front door. This formal arrangement allows for clerestory windows to allow light into the interior of the house, and also allows the space of the house to direct itself towards the garden which surrounds the property. Here, a walkway of stone slabs suspended in a steel casing is raised off of the native limestone ground cover.
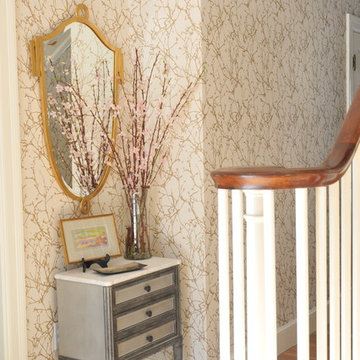
Photo Credit: Betsy Bassett
Idéer för att renovera en mellanstor vintage hall, med metallisk väggfärg, mellanmörkt trägolv, en enkeldörr, brunt golv och en vit dörr
Idéer för att renovera en mellanstor vintage hall, med metallisk väggfärg, mellanmörkt trägolv, en enkeldörr, brunt golv och en vit dörr
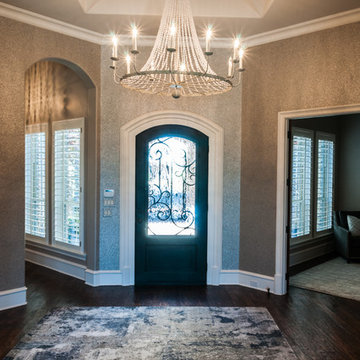
Idéer för att renovera en mellanstor funkis foajé, med metallisk väggfärg, mörkt trägolv, en enkeldörr, glasdörr och brunt golv
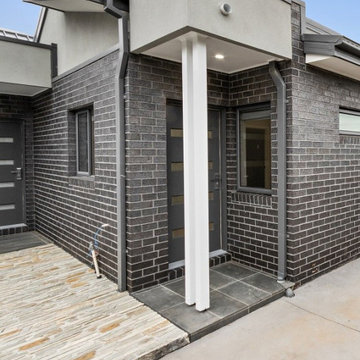
Garden design & landscape construction in Melbourne by Boodle Concepts. Project in Reservoir, featuring natural 'Filetti' Italian stone paving to add texture and visual warmth to the dwellings. Filetti's strong historical roots means it works well with both contemporary and traditional dwellings.
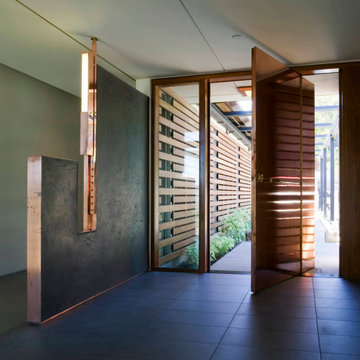
Located on a beach on the San Francisco Bay, the house is conceived as a pin-wheel composition of 4 pavilions around an interior courtyard. In order to minimize the visual impact, the 900 sq mt building develops on one floor gradually stepping down towards the beach. The environmental oriented design includes strategies for natural ventilation, passive solar energy and 100% electrical energy autonomy supported by an array of 110 sq. mt of photovoltaic cells mounted on the roof and on solar glass canopies. Glass sliding doors and windows, wood slats ventilated walls and copper roofing constitute the exterior skin of the building.
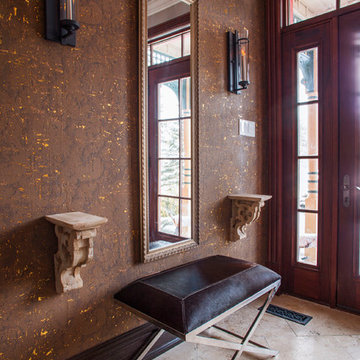
Contemporary, vintage and traditional finishes used to welcome visitors to this lovely home.
Inspiration för en vintage entré, med metallisk väggfärg, terrazzogolv och en enkeldörr
Inspiration för en vintage entré, med metallisk väggfärg, terrazzogolv och en enkeldörr
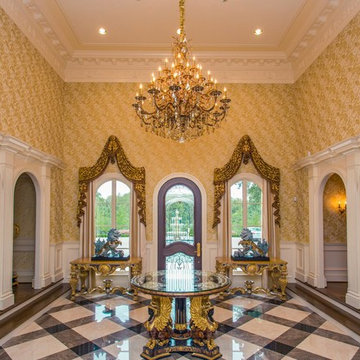
This amazing grand entry overlooks the front of the property with the waterfall in the entry-circle and allows guests to view the sprawling home in a comfortable manner. With in-ceiling speakers high out of view, when entertaining, ambient music is provided to welcome guests and truly fill the space.
At the front door is one of the intercom door bells so when a guest approaches and rings the bell, the panels in the home will chime and the video associated with the front door (a PTZ IP camera) automatically pops up on the panels and allows the homeowner to speak to the guests.
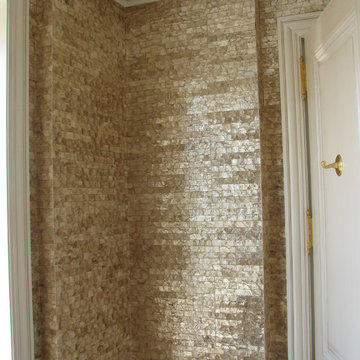
Hester Painting & Decorating completed this small entry room with wallpaper mother of pearl tiles.
Idéer för att renovera en liten funkis entré, med metallisk väggfärg, en enkeldörr och en vit dörr
Idéer för att renovera en liten funkis entré, med metallisk väggfärg, en enkeldörr och en vit dörr
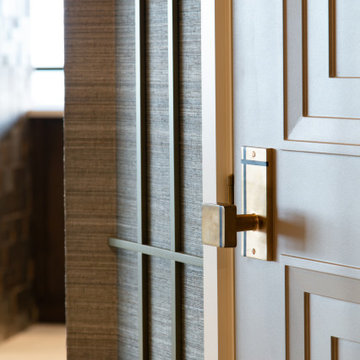
Bild på en mellanstor eklektisk foajé, med metallisk väggfärg, klinkergolv i porslin, en enkeldörr, en grå dörr och beiget golv
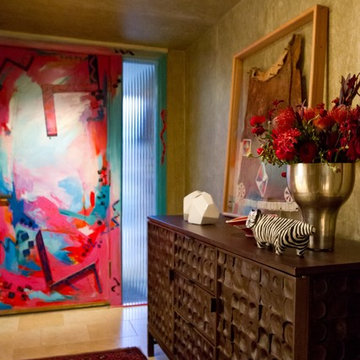
Art in Unexpected Places
Haley Horton/Dakota T Smith Photography
Inredning av en modern liten foajé, med metallisk väggfärg, kalkstensgolv och en enkeldörr
Inredning av en modern liten foajé, med metallisk väggfärg, kalkstensgolv och en enkeldörr
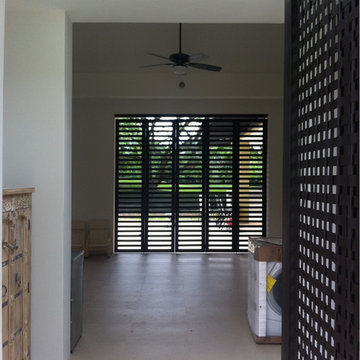
Proyecto de construcción de casa campestre en el conjunto Mesa de Yeguas localizado en el municipio de Anapoima, Cundinamarca, realizado en el año 2013 con una duración de 13 meses.
Entre las actividades realizadas se encuentra: planos y diseño, licencia de construcción, localización y topografía, replanteo, adecuación del terreno, obras de urbanismo, cimentación, estructura, instalaciones hidráulicas, instalaciones sanitarias, redes eléctricas, redes de voz y datos, construcción de muros, enchapes, cocina, closets, baños, ventanería, carpintería en madera, instalación de pérgolas, construcción de escalera, construcción de tanques, adecuación cuarto de máquinas, construcción de piscina, construcción de jacuzzi y sauna, impermeabilización, instalación de teja, pintura, construcción de parqueaderos, muebles en mampostería, construcción de BBQ y obras de paisajismo.
Para más información visite nuestra pagina de Internet www.diarcoconstrucciones.com
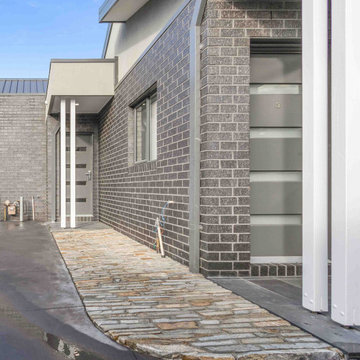
Garden design & landscape construction in Melbourne by Boodle Concepts. Project in Reservoir, featuring natural 'Filetti' Italian stone paving to add texture and visual warmth to the dwellings. Filetti's strong historical roots means it works well with traditional and modern builds.
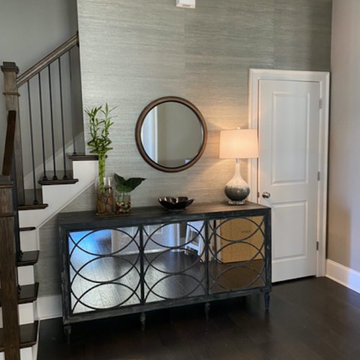
Maximizing a foyer space which in most homes would contain maybe just a bench that would turn unto a secondary dropzone. The mirrors of course make a space seem bigger. But note the mix of descriptions..... round, geometric, wallpaper, foyer, plants. Make sense? Nope. But that’s why pictures say 1,000 words and words onlu have an absolute value of one each. This foyer is telling guests that its purpose is not a dropzone for shoes and apparel. Not just where you plug in your Roomba. The foyer is the curb appeal for the interior.
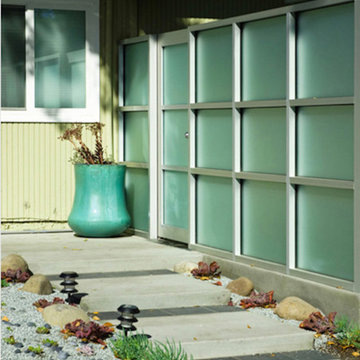
Idéer för mellanstora 50 tals ingångspartier, med metallisk väggfärg, betonggolv, en enkeldörr och glasdörr
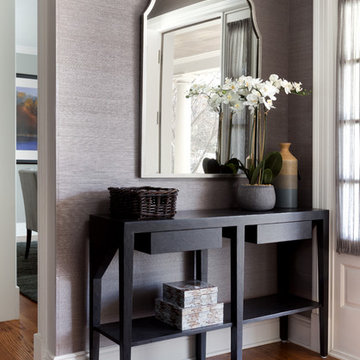
An entry console table with storage was a must for this busy family, so we chose this hand-made piece with its ebonized wood finish, two drawers and generous open shelves. The entry is set apart from the hall by metallic grass cloth wallpaper and a large framed mirror in a subtle Moroccan style.
Jenn Verrier Photography
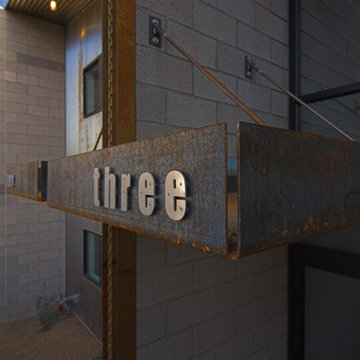
Liam Frederick
Exempel på en mellanstor modern ingång och ytterdörr, med metallisk väggfärg, betonggolv, en enkeldörr och en svart dörr
Exempel på en mellanstor modern ingång och ytterdörr, med metallisk väggfärg, betonggolv, en enkeldörr och en svart dörr
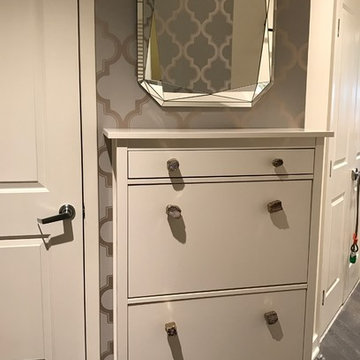
Modern inredning av en mellanstor foajé, med metallisk väggfärg, mellanmörkt trägolv, en enkeldörr och en vit dörr
165 foton på entré, med metallisk väggfärg och en enkeldörr
3