842 foton på entré, med mörk trädörr
Sortera efter:
Budget
Sortera efter:Populärt i dag
141 - 160 av 842 foton
Artikel 1 av 3
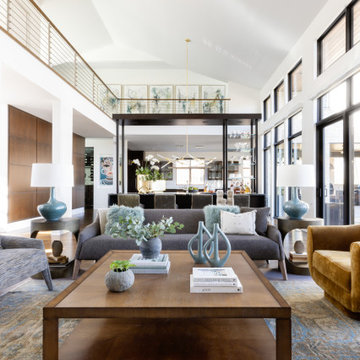
The spacious main living room and dining rooms are separated by the custom wet bar. The walnut wood panels on the left wall ground the room and and detail opposite the floor to ceiling black framed windows face the rear of the property. The walkway connect the left wing of the home to the right continuing the use of the stainless steel railings. Commissioned Modern art lines the walkway for additional color and focus.

STUNNING HOME ON TWO LOTS IN THE RESERVE AT HARBOUR WALK. One of the only homes on two lots in The Reserve at Harbour Walk. On the banks of the Manatee River and behind two sets of gates for maximum privacy. This coastal contemporary home was custom built by Camlin Homes with the highest attention to detail and no expense spared. The estate sits upon a fully fenced half-acre lot surrounded by tropical lush landscaping and over 160 feet of water frontage. all-white palette and gorgeous wood floors. With an open floor plan and exquisite details, this home includes; 4 bedrooms, 5 bathrooms, 4-car garage, double balconies, game room, and home theater with bar. A wall of pocket glass sliders allows for maximum indoor/outdoor living. The gourmet kitchen will please any chef featuring beautiful chandeliers, a large island, stylish cabinetry, timeless quartz countertops, high-end stainless steel appliances, built-in dining room fixtures, and a walk-in pantry. heated pool and spa, relax in the sauna or gather around the fire pit on chilly nights. The pool cabana offers a great flex space and a full bath as well. An expansive green space flanks the home. Large wood deck walks out onto the private boat dock accommodating 60+ foot boats. Ground floor master suite with a fireplace and wall to wall windows with water views. His and hers walk-in California closets and a well-appointed master bath featuring a circular spa bathtub, marble countertops, and dual vanities. A large office is also found within the master suite and offers privacy and separation from the main living area. Each guest bedroom has its own private bathroom. Maintain an active lifestyle with community features such as a clubhouse with tennis courts, a lovely park, multiple walking areas, and more. Located directly next to private beach access and paddleboard launch. This is a prime location close to I-75,
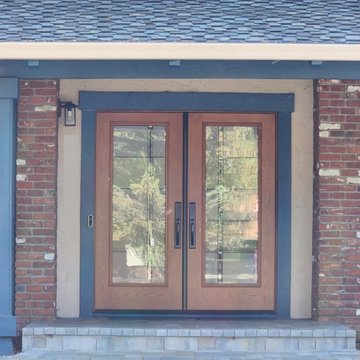
Post-installation of a new double prehung Oak and Fiberglass door from Therma-Tru.
Idéer för att renovera en mellanstor funkis ingång och ytterdörr, med beige väggar, tegelgolv, en dubbeldörr, mörk trädörr och grått golv
Idéer för att renovera en mellanstor funkis ingång och ytterdörr, med beige väggar, tegelgolv, en dubbeldörr, mörk trädörr och grått golv
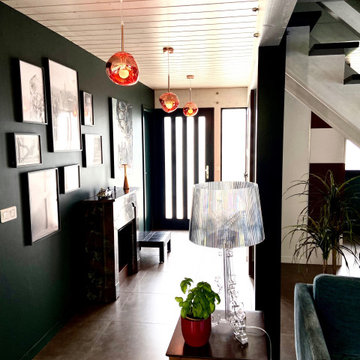
Idéer för en mellanstor modern hall, med gröna väggar, klinkergolv i keramik, en dubbeldörr, mörk trädörr och beiget golv
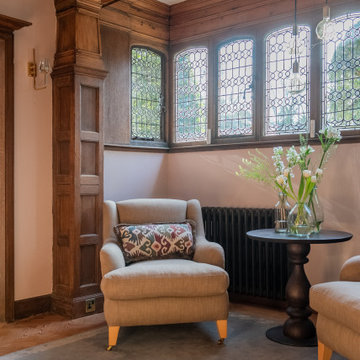
The entrance was transformed into a bright and welcoming space where original wood panelling and lead windows really make an impact.
Foto på en stor eklektisk hall, med rosa väggar, ljust trägolv, en dubbeldörr, mörk trädörr och beiget golv
Foto på en stor eklektisk hall, med rosa väggar, ljust trägolv, en dubbeldörr, mörk trädörr och beiget golv

Gut renovation of mudroom and adjacent powder room. Included custom paneling, herringbone brick floors with radiant heat, and addition of storage and hooks. Bell original to owner's secondary residence circa 1894.
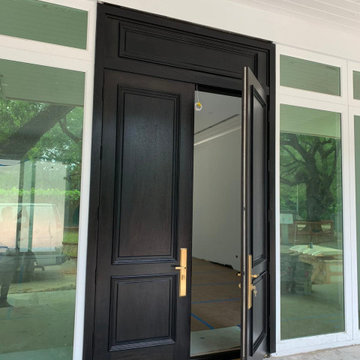
Distributors & Certified installers of the finest impact wood doors available in the market. Our exterior doors options are not restricted to wood, we are also distributors of fiberglass doors from Plastpro & Therma-tru. We have also a vast selection of brands & custom made interior wood doors that will satisfy the most demanding customers.

Bild på en mycket stor funkis entré, med kalkstensgolv, en dubbeldörr, mörk trädörr och beiget golv
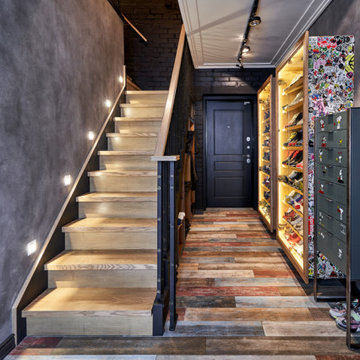
Inredning av en liten ingång och ytterdörr, med svarta väggar, klinkergolv i porslin, en enkeldörr, mörk trädörr och flerfärgat golv
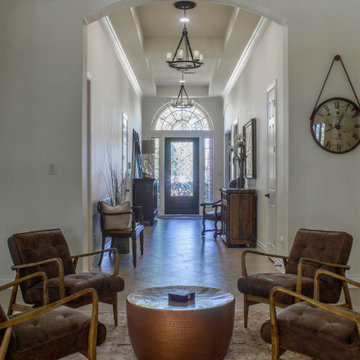
This turned into such a fun space the homeowners use a lot.
Inspiration för en liten vintage hall, med vita väggar, klinkergolv i keramik, en enkeldörr, mörk trädörr och beiget golv
Inspiration för en liten vintage hall, med vita väggar, klinkergolv i keramik, en enkeldörr, mörk trädörr och beiget golv
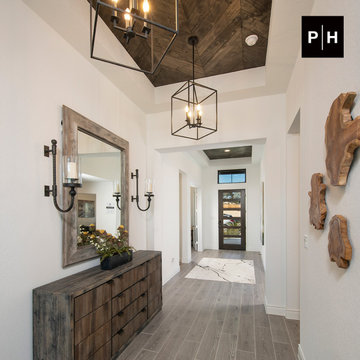
Entryway
Idéer för en hall, med vita väggar, mellanmörkt trägolv, en enkeldörr och mörk trädörr
Idéer för en hall, med vita väggar, mellanmörkt trägolv, en enkeldörr och mörk trädörr
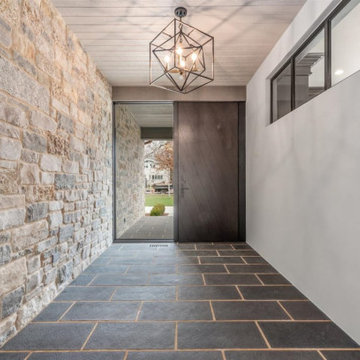
Foyer
Foto på en mellanstor vintage foajé, med vita väggar, skiffergolv, en pivotdörr, mörk trädörr och grått golv
Foto på en mellanstor vintage foajé, med vita väggar, skiffergolv, en pivotdörr, mörk trädörr och grått golv

This two story entry features a combination of traditional and modern architectural features. To the right is a custom, floating, and curved staircase to the second floor. The formal living space features a coffered ceiling, two stories of windows, modern light fixtures, built in shelving/bookcases, and a custom cast concrete fireplace surround.
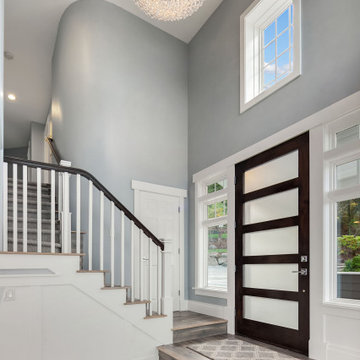
Magnificent pinnacle estate in a private enclave atop Cougar Mountain showcasing spectacular, panoramic lake and mountain views. A rare tranquil retreat on a shy acre lot exemplifying chic, modern details throughout & well-appointed casual spaces. Walls of windows frame astonishing views from all levels including a dreamy gourmet kitchen, luxurious master suite, & awe-inspiring family room below. 2 oversize decks designed for hosting large crowds. An experience like no other!
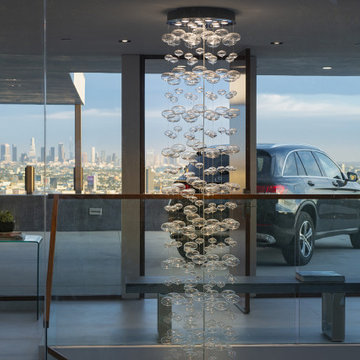
Los Tilos Hollywood Hills modern home rooftop entry & carport with downtown views. Photo by William MacCollum.
Bild på en mycket stor funkis foajé, med klinkergolv i porslin, en enkeldörr, mörk trädörr och vitt golv
Bild på en mycket stor funkis foajé, med klinkergolv i porslin, en enkeldörr, mörk trädörr och vitt golv
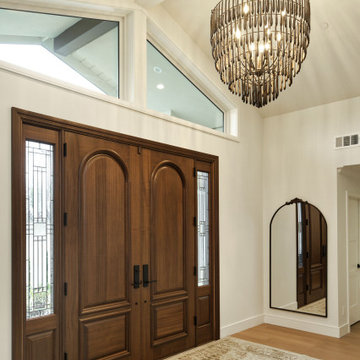
Inredning av en klassisk stor foajé, med beige väggar, ljust trägolv, en dubbeldörr, mörk trädörr och flerfärgat golv
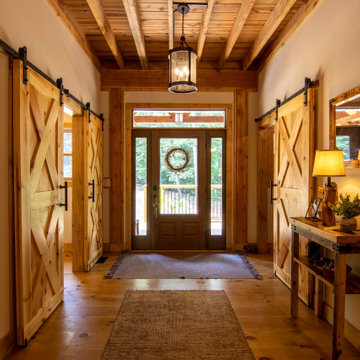
Rustic front entryway in post and beam home
Idéer för stora rustika ingångspartier, med beige väggar, ljust trägolv, en enkeldörr och mörk trädörr
Idéer för stora rustika ingångspartier, med beige väggar, ljust trägolv, en enkeldörr och mörk trädörr
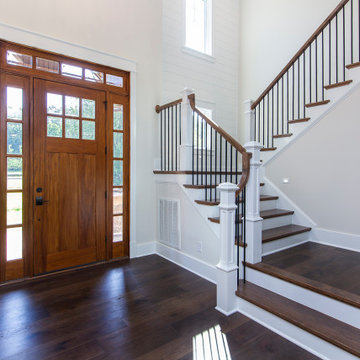
Exempel på en mellanstor foajé, med vita väggar, mörkt trägolv, en enkeldörr, mörk trädörr och brunt golv
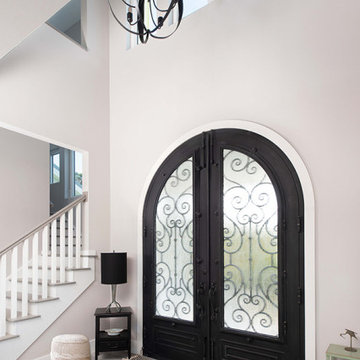
The two-story entry provides a view into the great room with water views beyond.
Exempel på en stor maritim ingång och ytterdörr, med grå väggar, ljust trägolv, en dubbeldörr, mörk trädörr och grått golv
Exempel på en stor maritim ingång och ytterdörr, med grå väggar, ljust trägolv, en dubbeldörr, mörk trädörr och grått golv

Welcome home- this space make quite the entry with soaring ceilings, a custom metal & wood pivot door and glow-y lighting.
Foto på en mycket stor funkis foajé, med vita väggar, klinkergolv i porslin, en pivotdörr, mörk trädörr och beiget golv
Foto på en mycket stor funkis foajé, med vita väggar, klinkergolv i porslin, en pivotdörr, mörk trädörr och beiget golv
842 foton på entré, med mörk trädörr
8