59 foton på entré, med mörkt trägolv och flerfärgat golv
Sortera efter:
Budget
Sortera efter:Populärt i dag
1 - 20 av 59 foton
Artikel 1 av 3

Idéer för att renovera en mycket stor vintage foajé, med vita väggar, en enkeldörr, en vit dörr, mörkt trägolv och flerfärgat golv
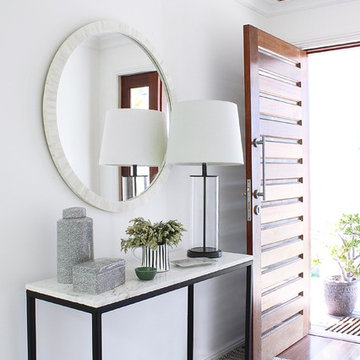
Kathryn Bloomer Interiors
Idéer för mellanstora funkis ingångspartier, med vita väggar, mörkt trägolv, en enkeldörr, mellanmörk trädörr och flerfärgat golv
Idéer för mellanstora funkis ingångspartier, med vita väggar, mörkt trägolv, en enkeldörr, mellanmörk trädörr och flerfärgat golv
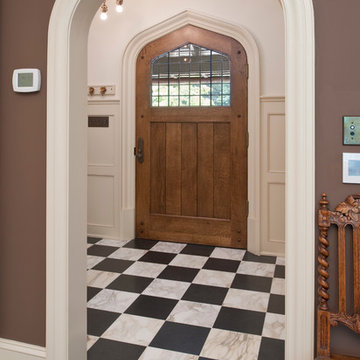
Idéer för vintage entréer, med beige väggar, mörkt trägolv, en enkeldörr, mörk trädörr och flerfärgat golv
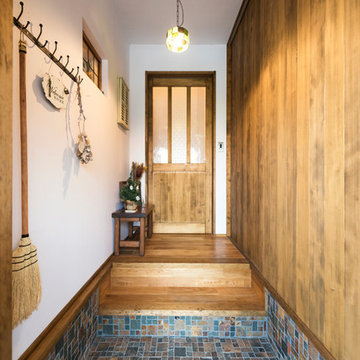
玄関ホール
Idéer för en asiatisk entré, med vita väggar, mörkt trägolv, en enkeldörr, mörk trädörr och flerfärgat golv
Idéer för en asiatisk entré, med vita väggar, mörkt trägolv, en enkeldörr, mörk trädörr och flerfärgat golv
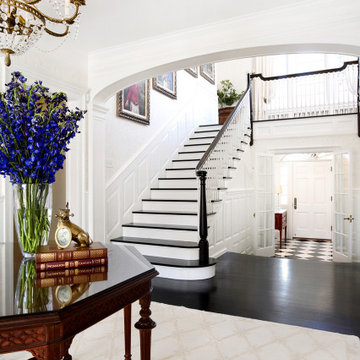
Architect: Cook Architectural Design Studio
General Contractor: Erotas Building Corp
Photo Credit: Susan Gilmore Photography
Foto på en mycket stor vintage foajé, med vita väggar, mörkt trägolv, en enkeldörr, en vit dörr och flerfärgat golv
Foto på en mycket stor vintage foajé, med vita väggar, mörkt trägolv, en enkeldörr, en vit dörr och flerfärgat golv
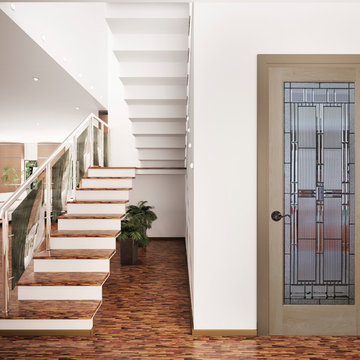
Modern inredning av en mellanstor foajé, med vita väggar, mörkt trägolv, en enkeldörr, glasdörr och flerfärgat golv

We love this grand entryway featuring wood floors, vaulted ceilings, and custom molding & millwork!
Foto på en mycket stor shabby chic-inspirerad foajé, med vita väggar, mörkt trägolv, en dubbeldörr, en vit dörr och flerfärgat golv
Foto på en mycket stor shabby chic-inspirerad foajé, med vita väggar, mörkt trägolv, en dubbeldörr, en vit dörr och flerfärgat golv
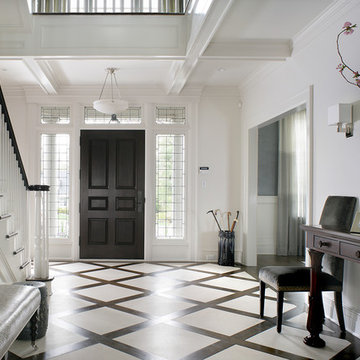
A welcoming entry area into this highly sophisticated home. The custom wood and tile patterned flooring creates interest and a focal point upon entering. The open ceiling and the glass surrounding the front door add light into this inviting space. Photography by Peter Rymwid.
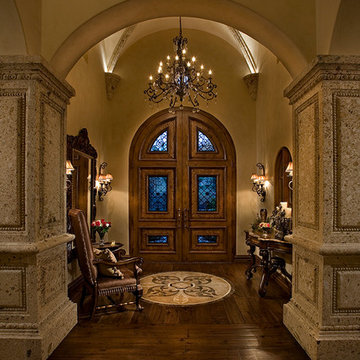
This Italian Villa entryway features a large arched wood door decorated with a console table and seating area with a large mirror.
Bild på en mycket stor foajé, med beige väggar, mörkt trägolv, flerfärgat golv, en dubbeldörr och mellanmörk trädörr
Bild på en mycket stor foajé, med beige väggar, mörkt trägolv, flerfärgat golv, en dubbeldörr och mellanmörk trädörr
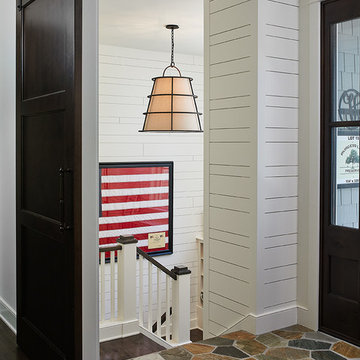
As a cottage, the Ridgecrest was designed to take full advantage of a property rich in natural beauty. Each of the main houses three bedrooms, and all of the entertaining spaces, have large rear facing windows with thick craftsman style casing. A glance at the front motor court reveals a guesthouse above a three-stall garage. Complete with separate entrance, the guesthouse features its own bathroom, kitchen, laundry, living room and bedroom. The columned entry porch of the main house is centered on the floor plan, but is tucked under the left side of the homes large transverse gable. Centered under this gable is a grand staircase connecting the foyer to the lower level corridor. Directly to the rear of the foyer is the living room. With tall windows and a vaulted ceiling. The living rooms stone fireplace has flanking cabinets that anchor an axis that runs through the living and dinning room, ending at the side patio. A large island anchors the open concept kitchen and dining space. On the opposite side of the main level is a private master suite, complete with spacious dressing room and double vanity master bathroom. Buffering the living room from the master bedroom, with a large built-in feature wall, is a private study. Downstairs, rooms are organized off of a linear corridor with one end being terminated by a shared bathroom for the two lower bedrooms and large entertainment spaces.
Photographer: Ashley Avila Photography
Builder: Douglas Sumner Builder, Inc.
Interior Design: Vision Interiors by Visbeen
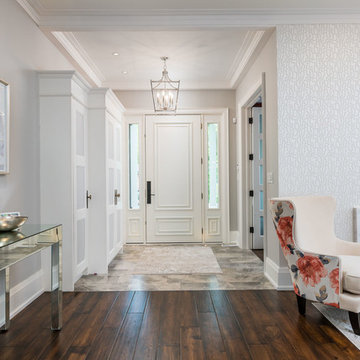
Klassisk inredning av en mellanstor ingång och ytterdörr, med vita väggar, en enkeldörr, en vit dörr, flerfärgat golv och mörkt trägolv
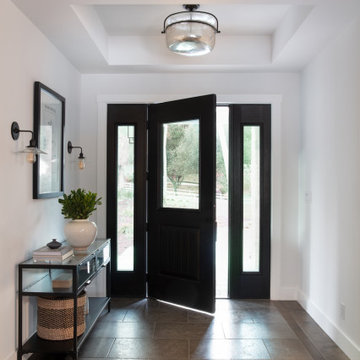
Contractor: Schaub Construction
Interior Designer: Jessica Risko Smith Interior Design
Photographer: Lepere Studio
Foto på en mellanstor lantlig ingång och ytterdörr, med vita väggar, mörkt trägolv, en enkeldörr, mörk trädörr och flerfärgat golv
Foto på en mellanstor lantlig ingång och ytterdörr, med vita väggar, mörkt trägolv, en enkeldörr, mörk trädörr och flerfärgat golv
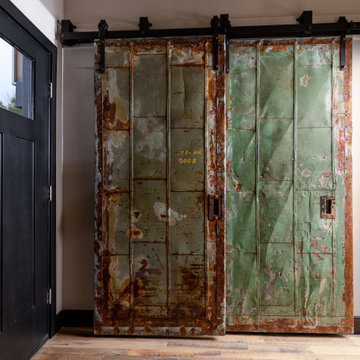
Inspiration för moderna entréer, med grå väggar, mörkt trägolv, metalldörr och flerfärgat golv
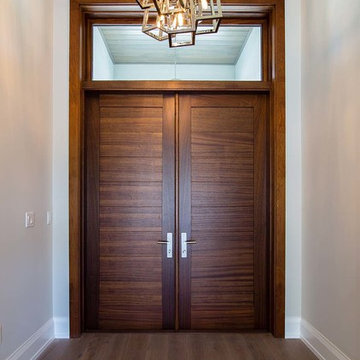
Photography by South Florida Design
Inspiration för mellanstora moderna ingångspartier, med beige väggar, mörkt trägolv, en dubbeldörr, mörk trädörr och flerfärgat golv
Inspiration för mellanstora moderna ingångspartier, med beige väggar, mörkt trägolv, en dubbeldörr, mörk trädörr och flerfärgat golv
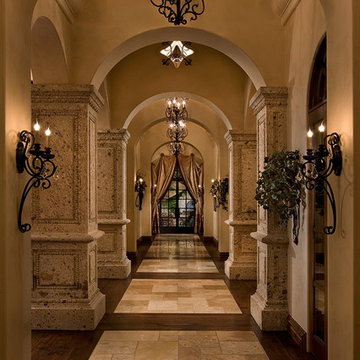
Dark and moody entry hall way lit with traditional pendants and wall sconces.
Inredning av en medelhavsstil mycket stor foajé, med beige väggar, mörkt trägolv, en dubbeldörr, mörk trädörr och flerfärgat golv
Inredning av en medelhavsstil mycket stor foajé, med beige väggar, mörkt trägolv, en dubbeldörr, mörk trädörr och flerfärgat golv
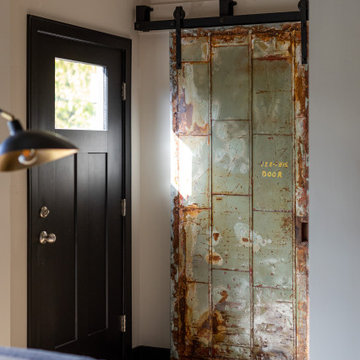
Inspiration för moderna kapprum, med beige väggar, mörkt trägolv, metalldörr och flerfärgat golv

We love this stone detail and the vaulted ceilings, the double doors, and the custom chandelier.
Idéer för att renovera en mycket stor rustik foajé, med flerfärgade väggar, mörkt trägolv, en dubbeldörr, en brun dörr och flerfärgat golv
Idéer för att renovera en mycket stor rustik foajé, med flerfärgade väggar, mörkt trägolv, en dubbeldörr, en brun dörr och flerfärgat golv
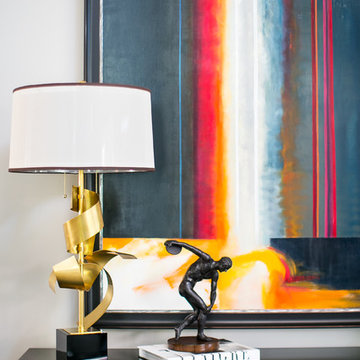
Robeson Design Interiors, Interior Design & Photo Styling | Ryan Garvin, Photography | Please Note: For information on items seen in these photos, leave a comment. For info about our work: info@robesondesign.com
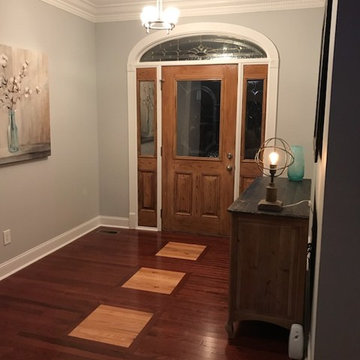
Tamera and Client
Bild på en stor eklektisk foajé, med grå väggar, mörkt trägolv, en enkeldörr, mörk trädörr och flerfärgat golv
Bild på en stor eklektisk foajé, med grå väggar, mörkt trägolv, en enkeldörr, mörk trädörr och flerfärgat golv
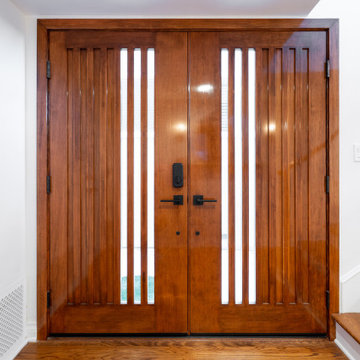
Modern inredning av en ingång och ytterdörr, med vita väggar, mörkt trägolv, en dubbeldörr, mörk trädörr och flerfärgat golv
59 foton på entré, med mörkt trägolv och flerfärgat golv
1