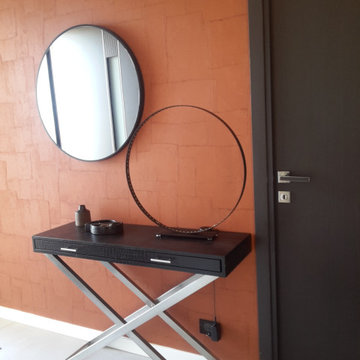116 foton på entré, med orange väggar
Sortera efter:
Budget
Sortera efter:Populärt i dag
81 - 100 av 116 foton
Artikel 1 av 3
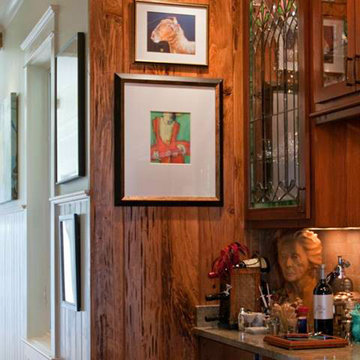
This is the view of the bar looking down the hallway into a beautiful mirror.
Idéer för en mellanstor klassisk ingång och ytterdörr, med orange väggar, mellanmörkt trägolv, en dubbeldörr och ljus trädörr
Idéer för en mellanstor klassisk ingång och ytterdörr, med orange väggar, mellanmörkt trägolv, en dubbeldörr och ljus trädörr
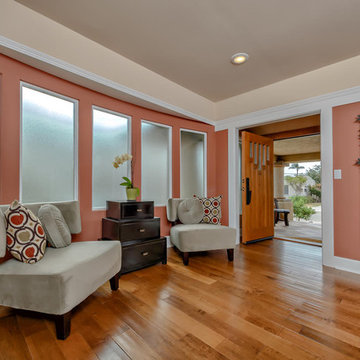
The vibrant color in the entry energizes you when you step into the house.
Exempel på en mellanstor klassisk foajé, med orange väggar, mellanmörkt trägolv, en enkeldörr och mellanmörk trädörr
Exempel på en mellanstor klassisk foajé, med orange väggar, mellanmörkt trägolv, en enkeldörr och mellanmörk trädörr
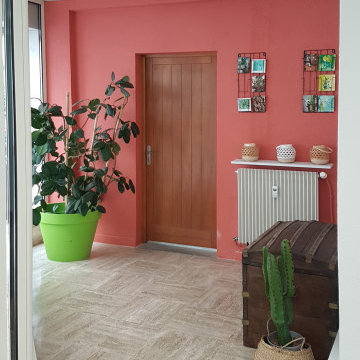
Aménagement et décoration d'un espace accueil et d'une salle d'attente dans une association.
Sur cette partie nous avons choisi la couleur "entre nous" collection Totem de chez Tollens pour mettre en valeur ce renfoncement.
Une tablette a également été posée au dessus du radiateur afin de protéger le mur.
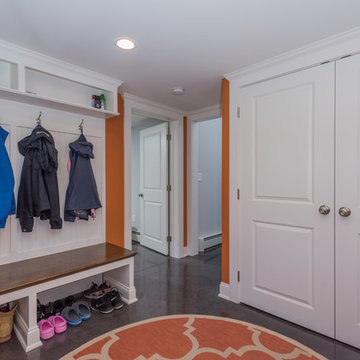
The transitional style of the interior of this remodeled shingle style home in Connecticut hits all of the right buttons for todays busy family. The sleek white and gray kitchen is the centerpiece of The open concept great room which is the perfect size for large family gatherings, but just cozy enough for a family of four to enjoy every day. The kids have their own space in addition to their small but adequate bedrooms whch have been upgraded with built ins for additional storage. The master suite is luxurious with its marble bath and vaulted ceiling with a sparkling modern light fixture and its in its own wing for additional privacy. There are 2 and a half baths in addition to the master bath, and an exercise room and family room in the finished walk out lower level.
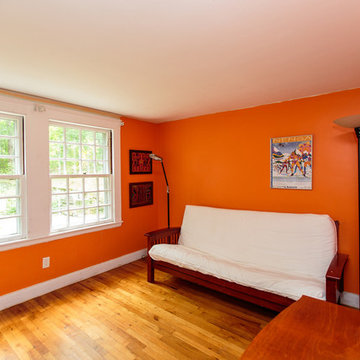
Inspiration för ett mellanstort vintage kapprum, med orange väggar, klinkergolv i keramik, en dubbeldörr och en vit dörr
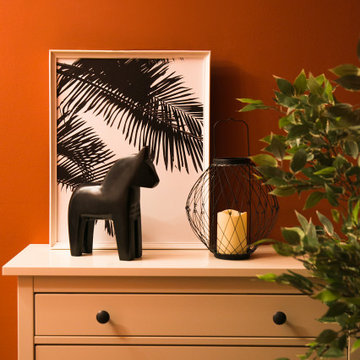
Minimalistisk inredning av en liten ingång och ytterdörr, med orange väggar, laminatgolv, en enkeldörr, en vit dörr och brunt golv
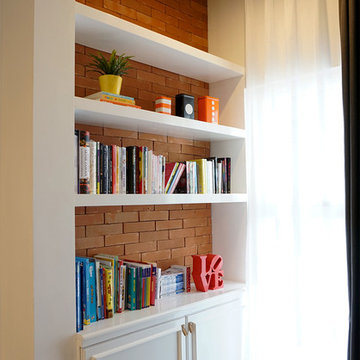
Modern inredning av en liten foajé, med orange väggar, klinkergolv i keramik, en enkeldörr, mörk trädörr och beiget golv
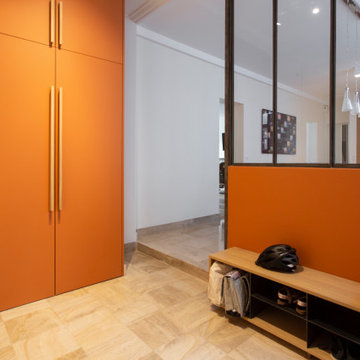
Une entrée chaleureuse avec un sol en pierre de bourgogne et du mobilier aux couleurs chaudes. Petit plius écologique, le elements de mobileir en bois massif ont été réalisé avec du bois recyclé d'une ancienne bibliothèque.
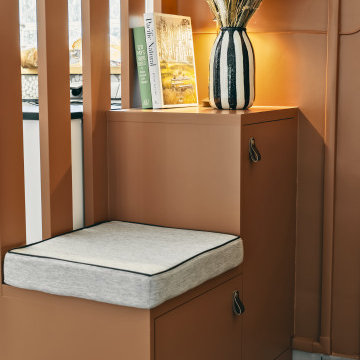
Aménagement intérieur de l'espace de vie. Délimitation d'une entrée par l'application de peinture et par un claustra. Réalisation de meubles de rangements sur-mesure dans l'entrée et le séjour.
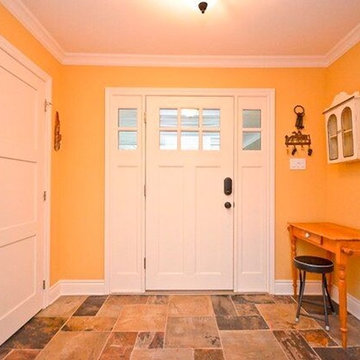
Foto på en mellanstor vintage ingång och ytterdörr, med orange väggar, skiffergolv, en enkeldörr, en vit dörr och brunt golv
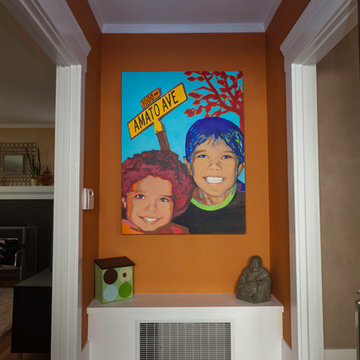
Formerly a bedroom door, the hallway was reconfigured to create a mini-mudroom with kid's cubby (cleverly hidden behind the portrait).
Idéer för mellanstora foajéer, med orange väggar och mellanmörkt trägolv
Idéer för mellanstora foajéer, med orange väggar och mellanmörkt trägolv
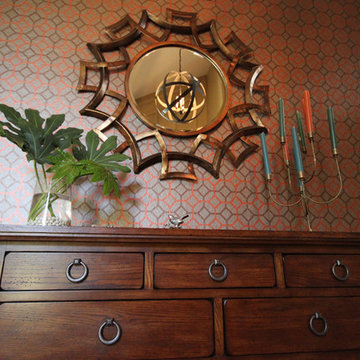
After having their first baby, this couple knew it was time to find a larger home. Recently purchasing a big house with little style and a need for updating, this couple turned to me for help! Their only request was to make their new home comfortable and inviting without clutter.
After meeting this couple, I knew that they were willing to take a little risk and were not afraid of color or pattern. Luckily, I’m a big fan of pattern and color, so I approached this home as it was my own. Wallpaper was installed on the large entry wall for drama. Stylish lighting fixtures in the entry and dining were added to give the home a nice, warm glow. Thick, plush carpet was installed to provide a soft area for the new baby to play and to provide warmth and comfort for all. Window coverings with unique patterns and colors were selected to add visual interest. New furniture was chosen for all rooms with comfort, durability and style in mind. Artwork and accessories infused personality and added pops of color.
With little to no instruction or special requests, turning this house into a home was one of my favorite projects so far. I was able to combine their request with my design style and create a home that is comfortable and welcoming with some stylish twists. The next project will be the kitchen.
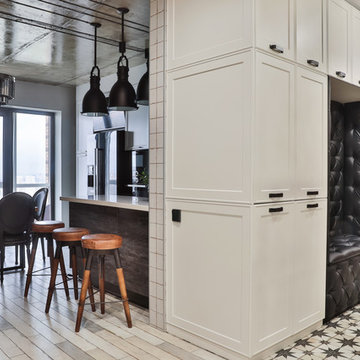
Inspiration för en mellanstor industriell ingång och ytterdörr, med orange väggar, klinkergolv i porslin, en enkeldörr, en svart dörr och vitt golv
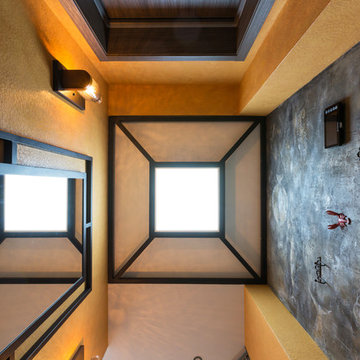
Дизайн: Ирина Хамитова
Фото: Руслан Давлетбердин
Industriell inredning av en mellanstor ingång och ytterdörr, med orange väggar, klinkergolv i keramik, en enkeldörr, en grå dörr och grått golv
Industriell inredning av en mellanstor ingång och ytterdörr, med orange väggar, klinkergolv i keramik, en enkeldörr, en grå dörr och grått golv
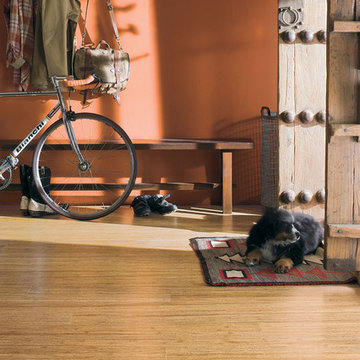
Color: Portfolio-Strand-Bamboo-New-Country
Amerikansk inredning av en mellanstor ingång och ytterdörr, med orange väggar, bambugolv, en dubbeldörr och mellanmörk trädörr
Amerikansk inredning av en mellanstor ingång och ytterdörr, med orange väggar, bambugolv, en dubbeldörr och mellanmörk trädörr
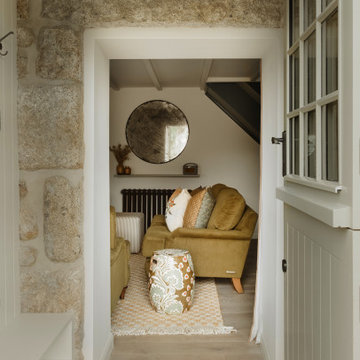
Inspiration för ett litet eklektiskt kapprum, med orange väggar, heltäckningsmatta, en tvådelad stalldörr, en grön dörr och beiget golv
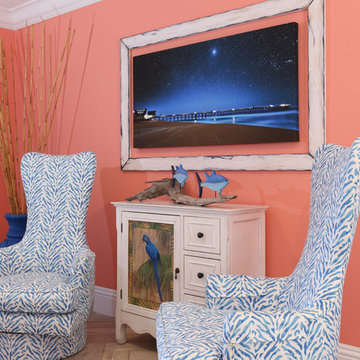
Bild på en mellanstor maritim farstu, med orange väggar, klinkergolv i porslin, en dubbeldörr, en vit dörr och beiget golv
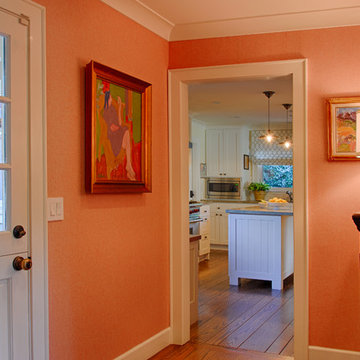
This 1950's ranch originally had a coat closet where the console and lamp are and a solid front door. It was essentially a dark hallway. The coat closet was removed allowing for a console and the front door was replaced with a Dutch door with divided lites. New trim was added throughout the space. The walls are wallpapered in a welcoming and cheerful orange/pink grasscloth. The owner's colorful art is highlighted.
Ali Atri Photography
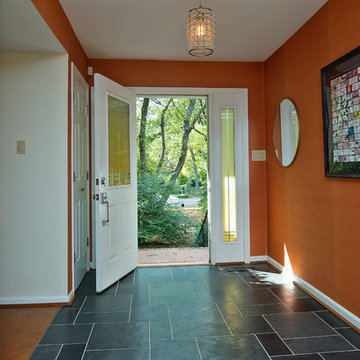
Marilyn Peryer Style House Photography
Idéer för att renovera en mellanstor 50 tals foajé, med orange väggar, korkgolv, en enkeldörr, en vit dörr och beiget golv
Idéer för att renovera en mellanstor 50 tals foajé, med orange väggar, korkgolv, en enkeldörr, en vit dörr och beiget golv
116 foton på entré, med orange väggar
5
