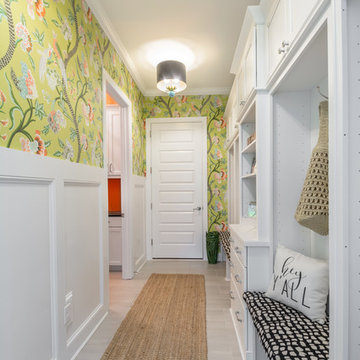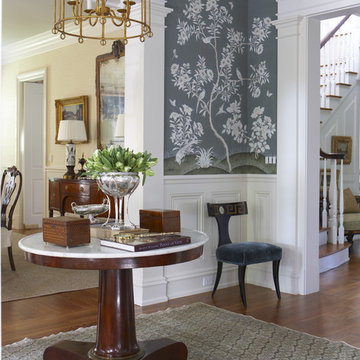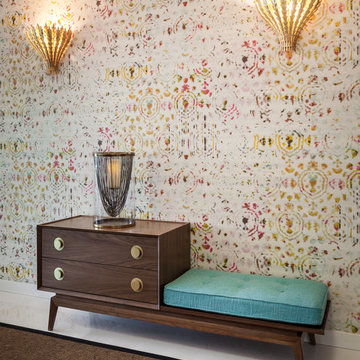2 987 foton på entré, med röda väggar och flerfärgade väggar
Sortera efter:
Budget
Sortera efter:Populärt i dag
121 - 140 av 2 987 foton
Artikel 1 av 3
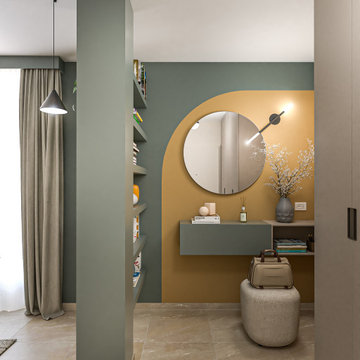
Liadesign
Exempel på en mellanstor modern foajé, med flerfärgade väggar, klinkergolv i porslin, en enkeldörr och beiget golv
Exempel på en mellanstor modern foajé, med flerfärgade väggar, klinkergolv i porslin, en enkeldörr och beiget golv

Our design team listened carefully to our clients' wish list. They had a vision of a cozy rustic mountain cabin type master suite retreat. The rustic beams and hardwood floors complement the neutral tones of the walls and trim. Walking into the new primary bathroom gives the same calmness with the colors and materials used in the design.
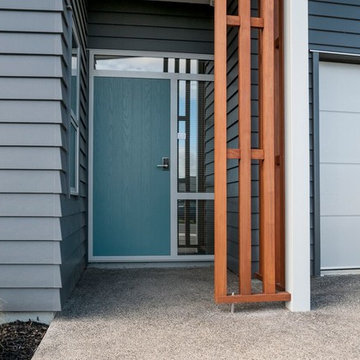
Fibreglass that has been designed to fit a particular architectural style can be a dramatic statement and focal point of your home.
Idéer för funkis ingångspartier, med flerfärgade väggar, en enkeldörr och en grå dörr
Idéer för funkis ingångspartier, med flerfärgade väggar, en enkeldörr och en grå dörr
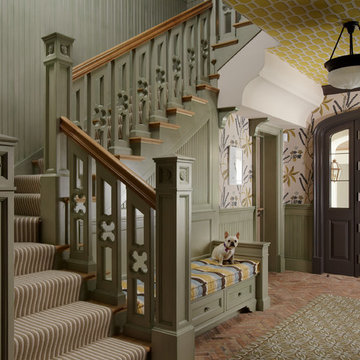
Exempel på en klassisk foajé, med tegelgolv, flerfärgade väggar, en enkeldörr och mörk trädörr
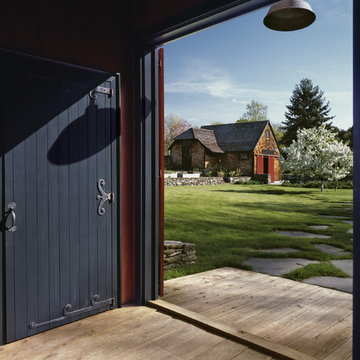
The blue stepping stone from the home in the lush grass lead to the stonewall and barn
Photo Credit Robert Benson
Lantlig inredning av en stor ingång och ytterdörr, med en enkeldörr, en svart dörr, röda väggar och ljust trägolv
Lantlig inredning av en stor ingång och ytterdörr, med en enkeldörr, en svart dörr, röda väggar och ljust trägolv

With adjacent neighbors within a fairly dense section of Paradise Valley, Arizona, C.P. Drewett sought to provide a tranquil retreat for a new-to-the-Valley surgeon and his family who were seeking the modernism they loved though had never lived in. With a goal of consuming all possible site lines and views while maintaining autonomy, a portion of the house — including the entry, office, and master bedroom wing — is subterranean. This subterranean nature of the home provides interior grandeur for guests but offers a welcoming and humble approach, fully satisfying the clients requests.
While the lot has an east-west orientation, the home was designed to capture mainly north and south light which is more desirable and soothing. The architecture’s interior loftiness is created with overlapping, undulating planes of plaster, glass, and steel. The woven nature of horizontal planes throughout the living spaces provides an uplifting sense, inviting a symphony of light to enter the space. The more voluminous public spaces are comprised of stone-clad massing elements which convert into a desert pavilion embracing the outdoor spaces. Every room opens to exterior spaces providing a dramatic embrace of home to natural environment.
Grand Award winner for Best Interior Design of a Custom Home
The material palette began with a rich, tonal, large-format Quartzite stone cladding. The stone’s tones gaveforth the rest of the material palette including a champagne-colored metal fascia, a tonal stucco system, and ceilings clad with hemlock, a tight-grained but softer wood that was tonally perfect with the rest of the materials. The interior case goods and wood-wrapped openings further contribute to the tonal harmony of architecture and materials.
Grand Award Winner for Best Indoor Outdoor Lifestyle for a Home This award-winning project was recognized at the 2020 Gold Nugget Awards with two Grand Awards, one for Best Indoor/Outdoor Lifestyle for a Home, and another for Best Interior Design of a One of a Kind or Custom Home.
At the 2020 Design Excellence Awards and Gala presented by ASID AZ North, Ownby Design received five awards for Tonal Harmony. The project was recognized for 1st place – Bathroom; 3rd place – Furniture; 1st place – Kitchen; 1st place – Outdoor Living; and 2nd place – Residence over 6,000 square ft. Congratulations to Claire Ownby, Kalysha Manzo, and the entire Ownby Design team.
Tonal Harmony was also featured on the cover of the July/August 2020 issue of Luxe Interiors + Design and received a 14-page editorial feature entitled “A Place in the Sun” within the magazine.
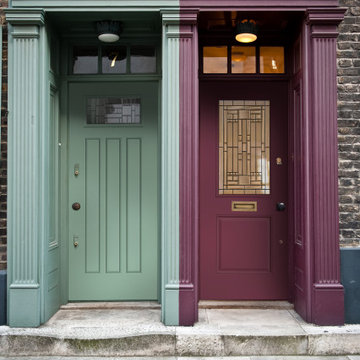
If you're living in the city, don't have the same mundane door color as everyone else, create a pop of color to make a statement entryway. Prefinish your door with any color you'd like!
.
.
.
Right Door: Belleville Smooth 1 Panel Door Half Lite with Naples Glass
Left Door: Belleville Smooth 3 Panel Door Rectangle Lite with Naples Glass
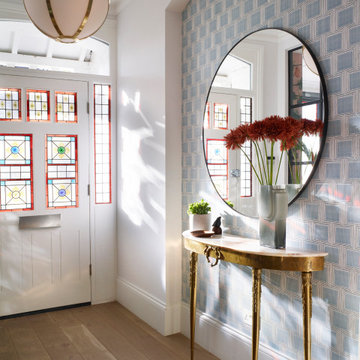
Starting with a blank canvass, our brief was to turn an unloved sitting room and entrance into a dazzling, eclectic space, for both entertaining and the everyday. Working closely with our client, we proposed a scheme that would mix vintage and modern elements to create an air of worldly elegance with lavish details. From our voluptuous bespoke velvet banquette to the vintage Hollywood regency coffee table, each piece was carefully selected to create a rich, layered and harmonious design.
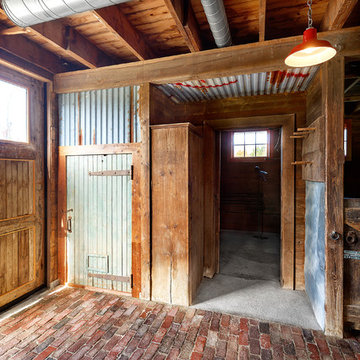
Interior of renovated barn leads into unique bathroom and uses many original materials including old roof as walls and ceilings.
Idéer för att renovera en mellanstor lantlig foajé, med flerfärgade väggar, tegelgolv och rött golv
Idéer för att renovera en mellanstor lantlig foajé, med flerfärgade väggar, tegelgolv och rött golv
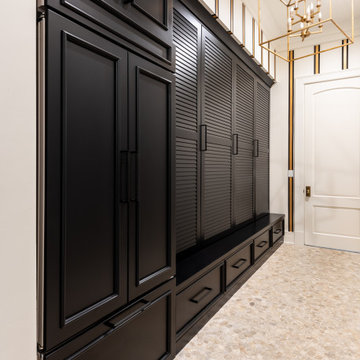
New Home Construction by Freeman Homes, LLC.
Interior Design by Joy Tribout Interiors.
Cabinet Design by Detailed Designs by Denise
Cabinets Provided by Wright Cabinet Shop

Our Carmel design-build studio planned a beautiful open-concept layout for this home with a lovely kitchen, adjoining dining area, and a spacious and comfortable living space. We chose a classic blue and white palette in the kitchen, used high-quality appliances, and added plenty of storage spaces to make it a functional, hardworking kitchen. In the adjoining dining area, we added a round table with elegant chairs. The spacious living room comes alive with comfortable furniture and furnishings with fun patterns and textures. A stunning fireplace clad in a natural stone finish creates visual interest. In the powder room, we chose a lovely gray printed wallpaper, which adds a hint of elegance in an otherwise neutral but charming space.
---
Project completed by Wendy Langston's Everything Home interior design firm, which serves Carmel, Zionsville, Fishers, Westfield, Noblesville, and Indianapolis.
For more about Everything Home, see here: https://everythinghomedesigns.com/
To learn more about this project, see here:
https://everythinghomedesigns.com/portfolio/modern-home-at-holliday-farms
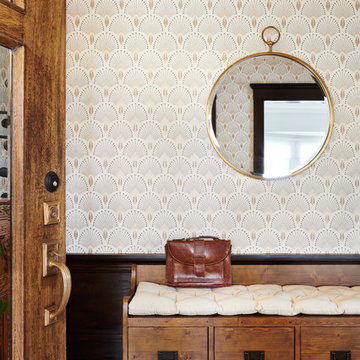
Exempel på ett klassiskt kapprum, med flerfärgade väggar, mellanmörkt trägolv, en enkeldörr och mörk trädörr
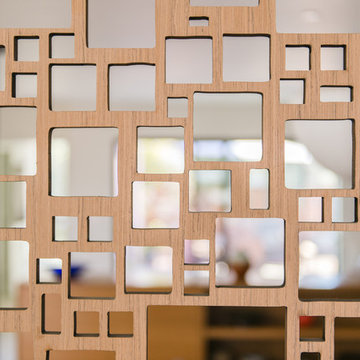
Inspiration för mellanstora 50 tals entréer, med flerfärgade väggar, ljust trägolv och en enkeldörr
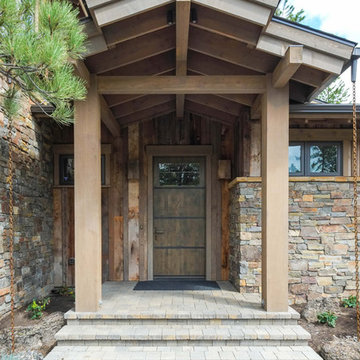
Idéer för mellanstora rustika ingångspartier, med flerfärgade väggar, en enkeldörr och mellanmörk trädörr
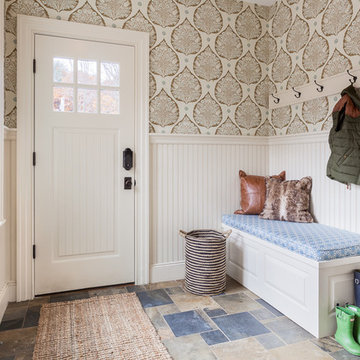
© Greg Perko Photography 2014
Inspiration för en liten vintage entré, med flerfärgade väggar, skiffergolv, en enkeldörr, en vit dörr och flerfärgat golv
Inspiration för en liten vintage entré, med flerfärgade väggar, skiffergolv, en enkeldörr, en vit dörr och flerfärgat golv
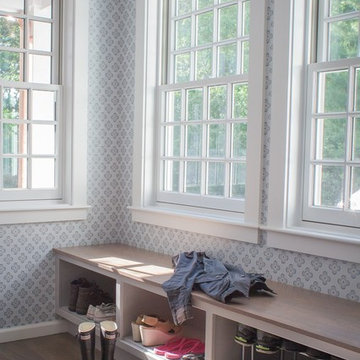
Lis Rock Photography
Inspiration för klassiska kapprum, med flerfärgade väggar och ljust trägolv
Inspiration för klassiska kapprum, med flerfärgade väggar och ljust trägolv

David Duncan Livingston
Foto på en stor vintage farstu, med flerfärgade väggar och mörkt trägolv
Foto på en stor vintage farstu, med flerfärgade väggar och mörkt trägolv
2 987 foton på entré, med röda väggar och flerfärgade väggar
7
