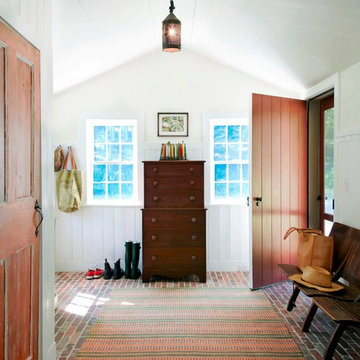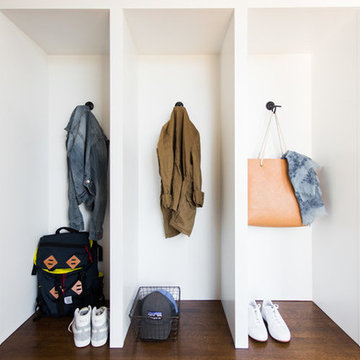565 foton på entré, med rött golv
Sortera efter:
Budget
Sortera efter:Populärt i dag
41 - 60 av 565 foton
Artikel 1 av 2
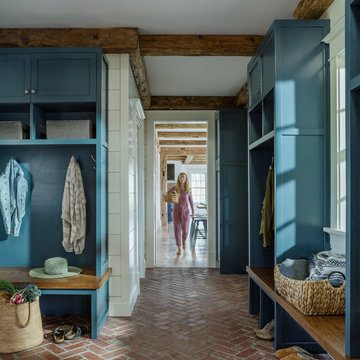
A warm and inviting mudroom and entry area with herringbone brick flooring, blue cubbies and white shiplap wood wall covering.
Idéer för ett litet klassiskt kapprum, med vita väggar, tegelgolv, en tvådelad stalldörr, en vit dörr och rött golv
Idéer för ett litet klassiskt kapprum, med vita väggar, tegelgolv, en tvådelad stalldörr, en vit dörr och rött golv
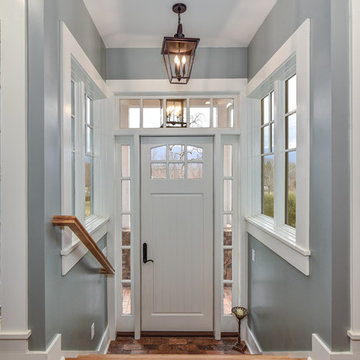
Inspiration för en liten lantlig ingång och ytterdörr, med grå väggar, en enkeldörr, en vit dörr, tegelgolv och rött golv
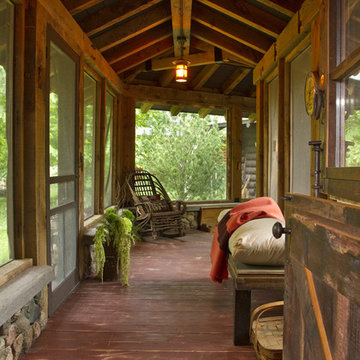
Inredning av en rustik entré, med en tvådelad stalldörr och rött golv
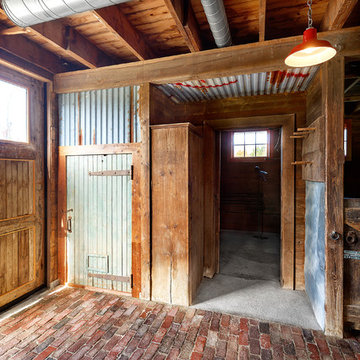
Interior of renovated barn leads into unique bathroom and uses many original materials including old roof as walls and ceilings.
Idéer för att renovera en mellanstor lantlig foajé, med flerfärgade väggar, tegelgolv och rött golv
Idéer för att renovera en mellanstor lantlig foajé, med flerfärgade väggar, tegelgolv och rött golv

Creating a new formal entry was one of the key elements of this project.
Architect: The Warner Group.
Photographer: Kelly Teich
Idéer för att renovera en stor medelhavsstil ingång och ytterdörr, med vita väggar, klinkergolv i keramik, en enkeldörr, glasdörr och rött golv
Idéer för att renovera en stor medelhavsstil ingång och ytterdörr, med vita väggar, klinkergolv i keramik, en enkeldörr, glasdörr och rött golv
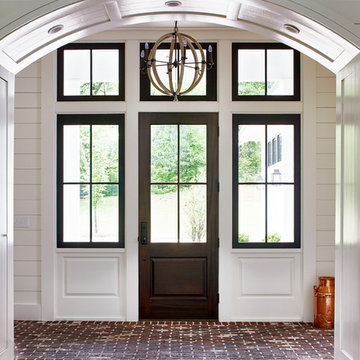
Lauren Rubenstein Photography
Inredning av en lantlig mellanstor ingång och ytterdörr, med vita väggar, tegelgolv, en enkeldörr, glasdörr och rött golv
Inredning av en lantlig mellanstor ingång och ytterdörr, med vita väggar, tegelgolv, en enkeldörr, glasdörr och rött golv
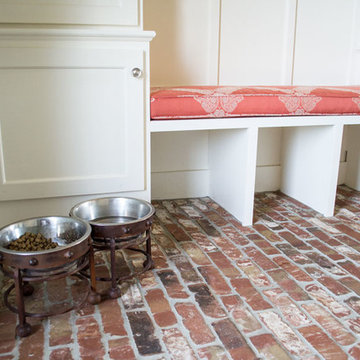
The homeowners designed the cabinetry in the new Mudroom complete with decorative wire to hide doggie crates, a secret entrance to the litter box, a bench for putting on shoes, and a chalkboard for reminders. The brick flooring makes it feel like the space has been here forever. The lantern pendant is a welcoming touch. We added a cushion on the bench to bring in the orange color, and the leaf artwork on the wall ties that color to the wall color which is Sherwin Williams’ Comfort Gray (SW6205).

Gut renovation of mudroom and adjacent powder room. Included custom paneling, herringbone brick floors with radiant heat, and addition of storage and hooks.
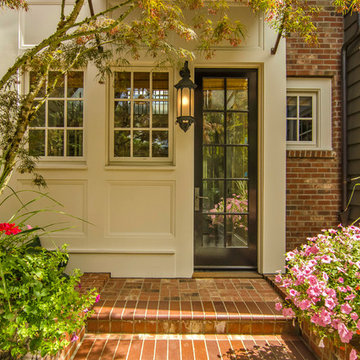
Idéer för att renovera en vintage ingång och ytterdörr, med beige väggar, tegelgolv, en enkeldörr, glasdörr och rött golv
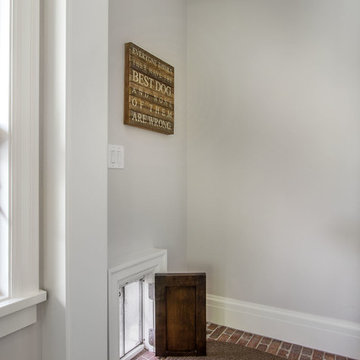
Scot Zimmerman
Exempel på en liten lantlig entré, med vita väggar, tegelgolv och rött golv
Exempel på en liten lantlig entré, med vita väggar, tegelgolv och rött golv
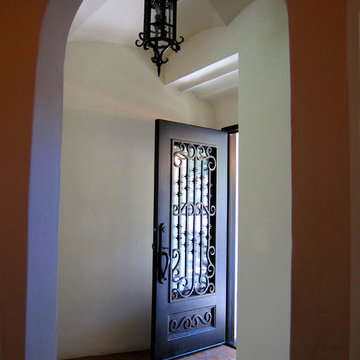
Design Consultant Jeff Doubét is the author of Creating Spanish Style Homes: Before & After – Techniques – Designs – Insights. The 240 page “Design Consultation in a Book” is now available. Please visit SantaBarbaraHomeDesigner.com for more info.
Jeff Doubét specializes in Santa Barbara style home and landscape designs. To learn more info about the variety of custom design services I offer, please visit SantaBarbaraHomeDesigner.com
Jeff Doubét is the Founder of Santa Barbara Home Design - a design studio based in Santa Barbara, California USA.
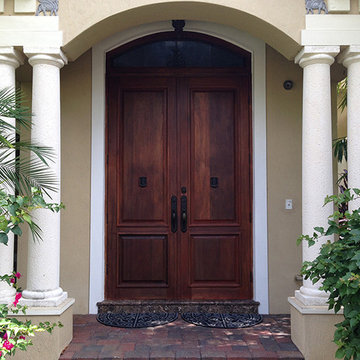
7,300 sf home in Davie, Florida.
Construction by 1020 Builders.
Custom craftsmanship details include custom outdoor dining area, custom front door and ornate interior details.
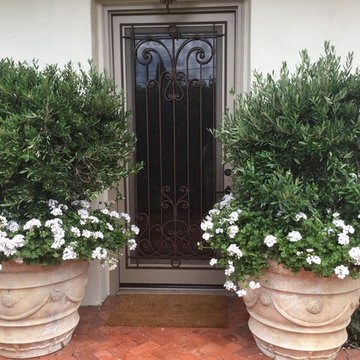
Inspiration för mellanstora medelhavsstil ingångspartier, med tegelgolv, en enkeldörr, glasdörr och rött golv
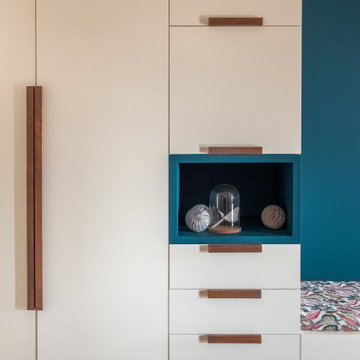
Meuble d'entrée - Vestiaire et banquette
Inspiration för en mellanstor funkis ingång och ytterdörr, med blå väggar, klinkergolv i keramik, en dubbeldörr, en vit dörr och rött golv
Inspiration för en mellanstor funkis ingång och ytterdörr, med blå väggar, klinkergolv i keramik, en dubbeldörr, en vit dörr och rött golv
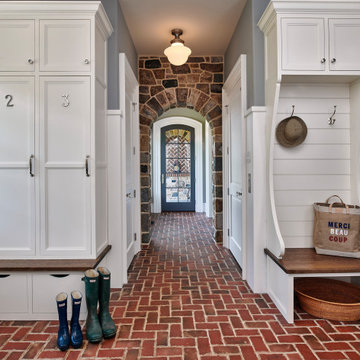
Photo: Jim Graham Photography
Idéer för att renovera ett lantligt kapprum, med grå väggar, tegelgolv, en enkeldörr, en grå dörr och rött golv
Idéer för att renovera ett lantligt kapprum, med grå väggar, tegelgolv, en enkeldörr, en grå dörr och rött golv
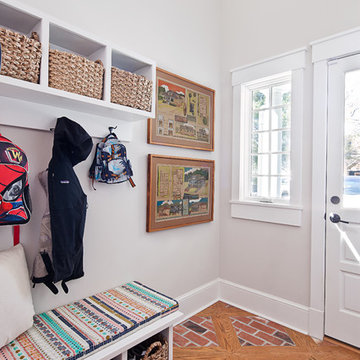
Joel Lassiter
Inspiration för små klassiska kapprum, med grå väggar, tegelgolv, en enkeldörr, en vit dörr och rött golv
Inspiration för små klassiska kapprum, med grå väggar, tegelgolv, en enkeldörr, en vit dörr och rött golv
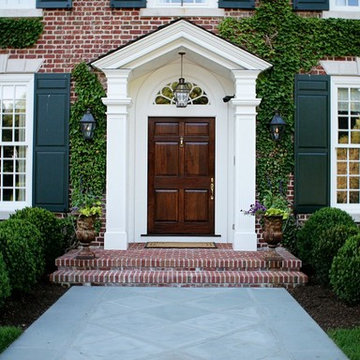
Exempel på en mellanstor klassisk ingång och ytterdörr, med röda väggar, tegelgolv, en enkeldörr, mörk trädörr och rött golv
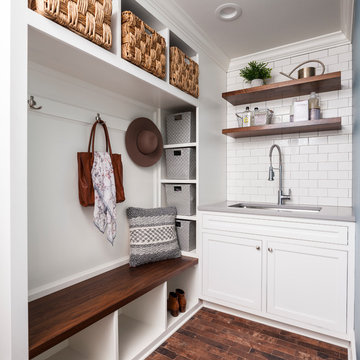
While the owners are away the designers will play! This Bellevue craftsman stunner went through a large remodel while its occupants were living in Europe. Almost every room in the home was touched to give it the beautiful update it deserved. A vibrant yellow front door mixed with a few farmhouse touches on the exterior provide a casual yet upscale feel. From the craftsman style millwork seen through out, to the carefully selected finishes in the kitchen and bathrooms, to a dreamy backyard retreat, it is clear from the moment you walk through the door not a design detail was missed.
Being a busy family, the clients requested a great room fit for entertaining. A breakfast nook off the kitchen with upholstered chairs and bench cushions provides a cozy corner with a lot of seating - a perfect spot for a "kids" table so the adults can wine and dine in the formal dining room. Pops of blue and yellow brighten the neutral palette and create a playful environment for a sophisticated space. Painted cabinets in the office, floral wallpaper in the powder bathroom, a swing in one of the daughter's rooms, and a hidden cabinet in the pantry only the adults know about are a few of the elements curated to create the customized home my clients were looking for.
---
Project designed by interior design studio Kimberlee Marie Interiors. They serve the Seattle metro area including Seattle, Bellevue, Kirkland, Medina, Clyde Hill, and Hunts Point.
For more about Kimberlee Marie Interiors, see here: https://www.kimberleemarie.com/
To learn more about this project, see here
https://www.kimberleemarie.com/bellevuecraftsman
565 foton på entré, med rött golv
3
