72 foton på entré, med rött golv
Sortera efter:
Budget
Sortera efter:Populärt i dag
21 - 40 av 72 foton
Artikel 1 av 3
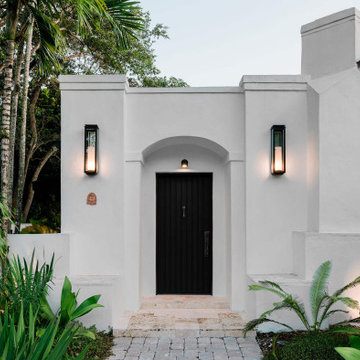
Inspiration för en mellanstor medelhavsstil foajé, med vita väggar, klinkergolv i terrakotta, en enkeldörr, en svart dörr och rött golv
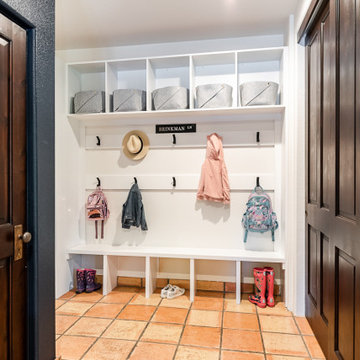
Having a functional entry or mudroom space is a GAME CHANGER! We created a landing space in the entry right off the garage of this Greenwood Village home so that this family of 5 has a place to unload as they come home. With overhead storage, coat hooks a-plenty, and storage beneath the built-in; this space helps keep things tidy and in their place in a very busy household.

Mudroom/Foyer, Master Bathroom and Laundry Room renovation in Pennington, NJ. By relocating the laundry room to the second floor A&E was able to expand the mudroom/foyer and add a powder room. Functional bench seating and custom inset cabinetry not only hide the clutter but look beautiful when you enter the home. Upstairs master bath remodel includes spacious walk-in shower with bench, freestanding soaking tub, double vanity with plenty of storage. Mixed metal hardware including bronze and chrome. Water closet behind pocket door. Walk-in closet features custom built-ins for plenty of storage. Second story laundry features shiplap walls, butcher block countertop for folding, convenient sink and custom cabinetry throughout. Granite, quartz and quartzite and neutral tones were used throughout these projects.

The transformation of this ranch-style home in Carlsbad, CA, exemplifies a perfect blend of preserving the charm of its 1940s origins while infusing modern elements to create a unique and inviting space. By incorporating the clients' love for pottery and natural woods, the redesign pays homage to these preferences while enhancing the overall aesthetic appeal and functionality of the home. From building new decks and railings, surf showers, a reface of the home, custom light up address signs from GR Designs Line, and more custom elements to make this charming home pop.
The redesign carefully retains the distinctive characteristics of the 1940s style, such as architectural elements, layout, and overall ambiance. This preservation ensures that the home maintains its historical charm and authenticity while undergoing a modern transformation. To infuse a contemporary flair into the design, modern elements are strategically introduced. These modern twists add freshness and relevance to the space while complementing the existing architectural features. This balanced approach creates a harmonious blend of old and new, offering a timeless appeal.
The design concept revolves around the clients' passion for pottery and natural woods. These elements serve as focal points throughout the home, lending a sense of warmth, texture, and earthiness to the interior spaces. By integrating pottery-inspired accents and showcasing the beauty of natural wood grains, the design celebrates the clients' interests and preferences. A key highlight of the redesign is the use of custom-made tile from Japan, reminiscent of beautifully glazed pottery. This bespoke tile adds a touch of artistry and craftsmanship to the home, elevating its visual appeal and creating a unique focal point. Additionally, fabrics that evoke the elements of the ocean further enhance the connection with the surrounding natural environment, fostering a serene and tranquil atmosphere indoors.
The overall design concept aims to evoke a warm, lived-in feeling, inviting occupants and guests to relax and unwind. By incorporating elements that resonate with the clients' personal tastes and preferences, the home becomes more than just a living space—it becomes a reflection of their lifestyle, interests, and identity.
In summary, the redesign of this ranch-style home in Carlsbad, CA, successfully merges the charm of its 1940s origins with modern elements, creating a space that is both timeless and distinctive. Through careful attention to detail, thoughtful selection of materials, rebuilding of elements outside to add character, and a focus on personalization, the home embodies a warm, inviting atmosphere that celebrates the clients' passions and enhances their everyday living experience.
This project is on the same property as the Carlsbad Cottage and is a great journey of new and old.
Redesign of the kitchen, bedrooms, and common spaces, custom made tile, appliances from GE Monogram Cafe, bedroom window treatments custom from GR Designs Line, Lighting and Custom Address Signs from GR Designs Line, Custom Surf Shower, and more.
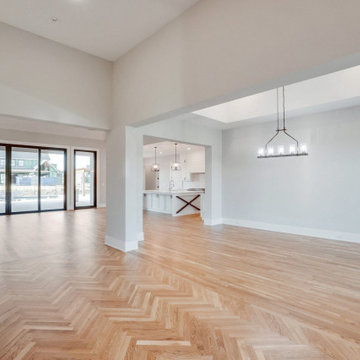
Foto på en stor funkis foajé, med vita väggar, mörkt trägolv, en enkeldörr, mörk trädörr och rött golv
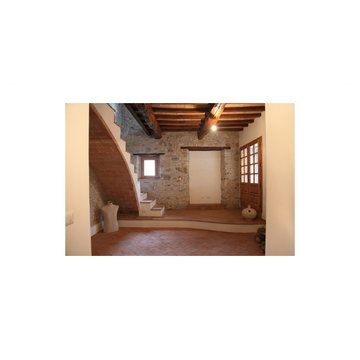
Idéer för att renovera en mellanstor rustik foajé, med vita väggar, klinkergolv i terrakotta, en dubbeldörr, mellanmörk trädörr och rött golv
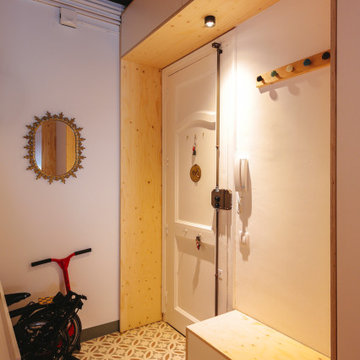
Idéer för att renovera en liten industriell hall, med vita väggar, klinkergolv i keramik, en enkeldörr, ljus trädörr och rött golv
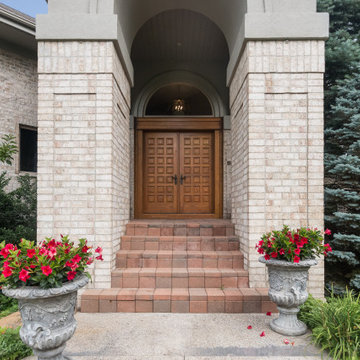
Bild på en vintage ingång och ytterdörr, med tegelgolv, en dubbeldörr, mellanmörk trädörr och rött golv
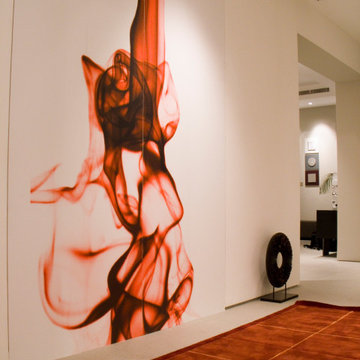
How do you welcome the Guest? We used dramatic artworks to welcome the Guest and start the sensory journey of exploration and drama of space.
Idéer för stora funkis hallar, med vita väggar, klinkergolv i porslin, en dubbeldörr, mörk trädörr och rött golv
Idéer för stora funkis hallar, med vita väggar, klinkergolv i porslin, en dubbeldörr, mörk trädörr och rött golv
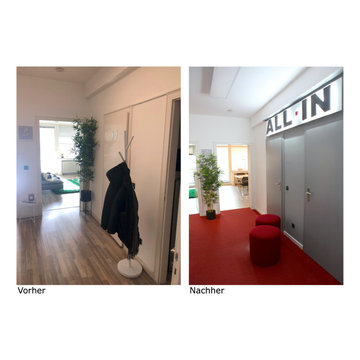
Empfang - Wartebereich, Erschließung zu Toilette + Küche
Neue Farbe- Graue Türe und Wandausschnitt
Idéer för mellanstora funkis ingångspartier, med grå väggar, heltäckningsmatta, en enkeldörr, en grå dörr och rött golv
Idéer för mellanstora funkis ingångspartier, med grå väggar, heltäckningsmatta, en enkeldörr, en grå dörr och rött golv
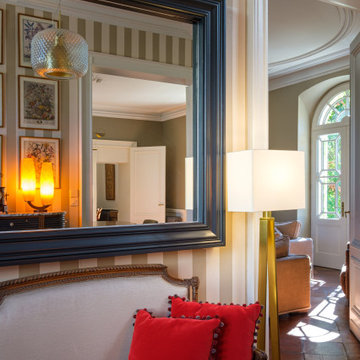
Réalisation d'un reportage photo complet suite à la finalisation du chantier de décoration de la maison.
Exempel på en stor klassisk foajé, med beige väggar, klinkergolv i terrakotta, en dubbeldörr, en vit dörr och rött golv
Exempel på en stor klassisk foajé, med beige väggar, klinkergolv i terrakotta, en dubbeldörr, en vit dörr och rött golv
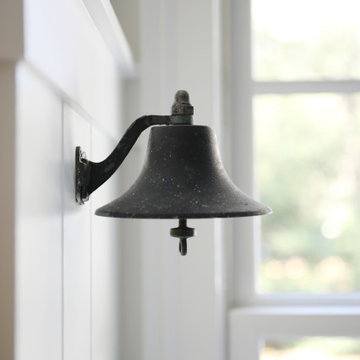
Gut renovation of mudroom and adjacent powder room. Included custom paneling, herringbone brick floors with radiant heat, and addition of storage and hooks. Bell original to owner's secondary residence circa 1894.
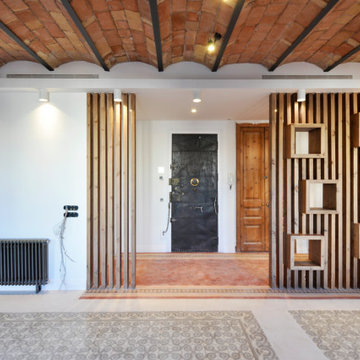
Espacio central del piso de diseño moderno e industrial con toques rústicos.
Separador de ambientes de lamas verticales y boxes de madera natural. Separa el espacio de entrada y la sala de estar y está `pensado para colocar discos de vinilo.
Se han recuperado los pavimentos hidráulicos originales, los ventanales de madera, las paredes de tocho visto y los techos de volta catalana.
Se han utilizado panelados de lamas de madera natural en cocina y bar y en el mobiliario a medida de la barra de bar y del mueble del espacio de entrada para que quede todo integrado.

Mudroom/Foyer, Master Bathroom and Laundry Room renovation in Pennington, NJ. By relocating the laundry room to the second floor A&E was able to expand the mudroom/foyer and add a powder room. Functional bench seating and custom inset cabinetry not only hide the clutter but look beautiful when you enter the home. Upstairs master bath remodel includes spacious walk-in shower with bench, freestanding soaking tub, double vanity with plenty of storage. Mixed metal hardware including bronze and chrome. Water closet behind pocket door. Walk-in closet features custom built-ins for plenty of storage. Second story laundry features shiplap walls, butcher block countertop for folding, convenient sink and custom cabinetry throughout. Granite, quartz and quartzite and neutral tones were used throughout these projects.
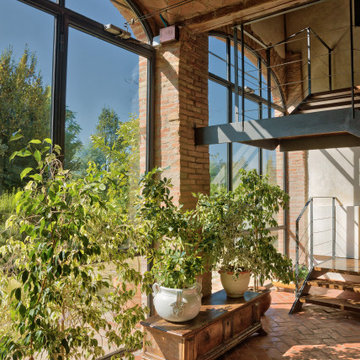
Foto: © Diego Cuoghi
Foto på en mycket stor vintage farstu, med klinkergolv i terrakotta, en dubbeldörr, metalldörr och rött golv
Foto på en mycket stor vintage farstu, med klinkergolv i terrakotta, en dubbeldörr, metalldörr och rött golv

Conception architecturale d’un domaine agricole éco-responsable à Grosseto. Au coeur d’une oliveraie de 12,5 hectares composée de 2400 oliviers, ce projet jouit à travers ses larges ouvertures en arcs d'une vue imprenable sur la campagne toscane alentours. Ce projet respecte une approche écologique de la construction, du choix de matériaux, ainsi les archétypes de l‘architecture locale.
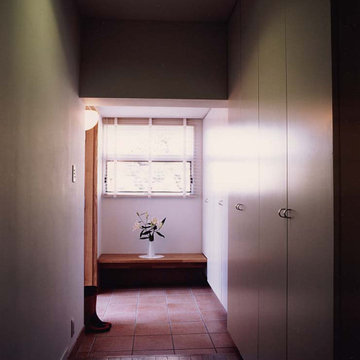
Idéer för en mellanstor modern hall, med vita väggar, klinkergolv i terrakotta, en enkeldörr, mellanmörk trädörr och rött golv
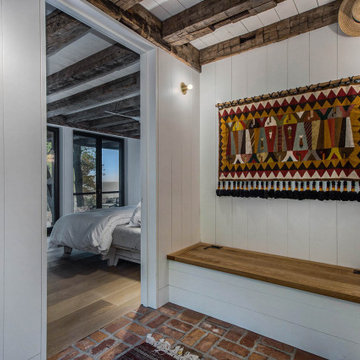
Bild på en rustik foajé, med vita väggar, tegelgolv, en enkeldörr och rött golv
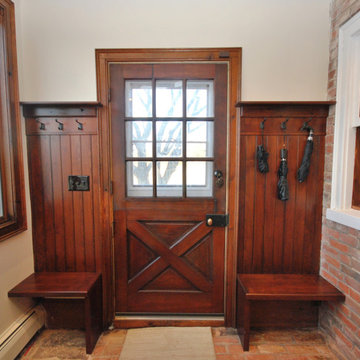
Idéer för ett litet lantligt kapprum, med beige väggar, tegelgolv, en enkeldörr, mörk trädörr och rött golv
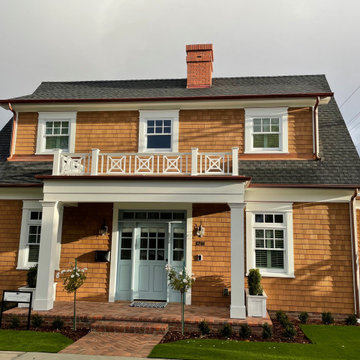
Welcome to Cape-style entry
Exempel på en liten maritim ingång och ytterdörr, med bruna väggar, tegelgolv, en tvådelad stalldörr, en blå dörr och rött golv
Exempel på en liten maritim ingång och ytterdörr, med bruna väggar, tegelgolv, en tvådelad stalldörr, en blå dörr och rött golv
72 foton på entré, med rött golv
2