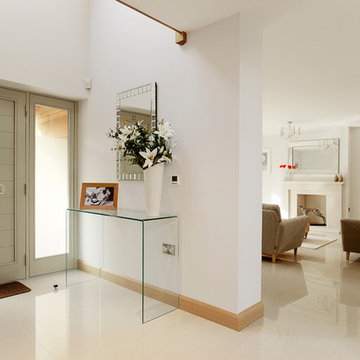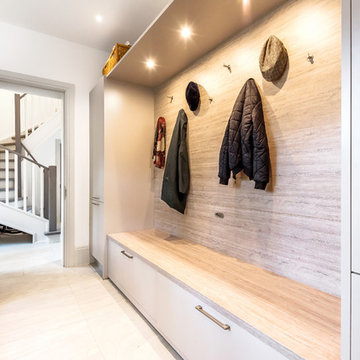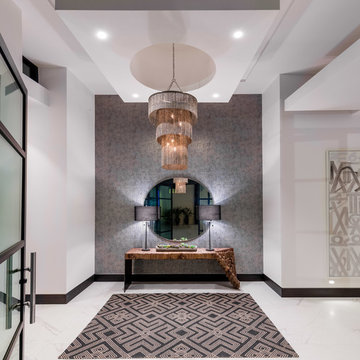3 549 foton på entré, med rosa golv och vitt golv
Sortera efter:
Budget
Sortera efter:Populärt i dag
81 - 100 av 3 549 foton
Artikel 1 av 3
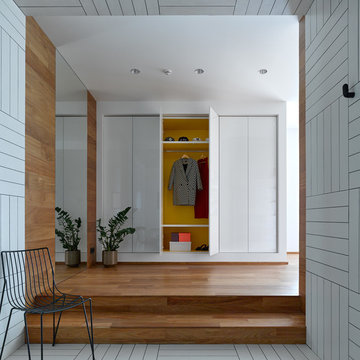
Сергей Ананьев
Inredning av en skandinavisk mellanstor entré, med vita väggar, klinkergolv i keramik och vitt golv
Inredning av en skandinavisk mellanstor entré, med vita väggar, klinkergolv i keramik och vitt golv
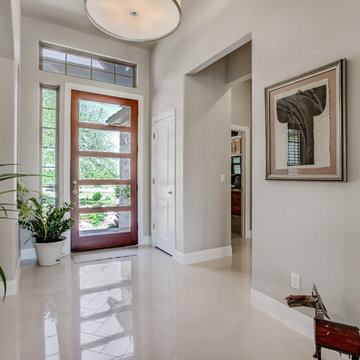
Idéer för en mellanstor modern foajé, med grå väggar, klinkergolv i porslin, en enkeldörr, mellanmörk trädörr och vitt golv
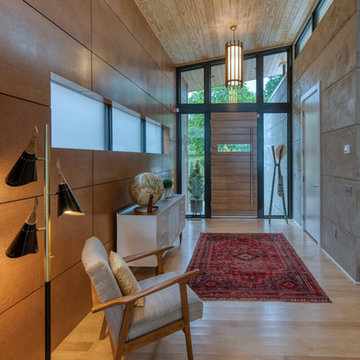
Mark Hoyle
Idéer för en mellanstor retro ingång och ytterdörr, med bruna väggar, ljust trägolv, mellanmörk trädörr och vitt golv
Idéer för en mellanstor retro ingång och ytterdörr, med bruna väggar, ljust trägolv, mellanmörk trädörr och vitt golv

This remodel transformed two condos into one, overcoming access challenges. We designed the space for a seamless transition, adding function with a laundry room, powder room, bar, and entertaining space.
This mudroom exudes practical elegance with gray-white patterned wallpaper. Thoughtful design includes ample shoe storage, clothes hooks, a discreet pet food station, and comfortable seating, ensuring functional and stylish entry organization.
---Project by Wiles Design Group. Their Cedar Rapids-based design studio serves the entire Midwest, including Iowa City, Dubuque, Davenport, and Waterloo, as well as North Missouri and St. Louis.
For more about Wiles Design Group, see here: https://wilesdesigngroup.com/
To learn more about this project, see here: https://wilesdesigngroup.com/cedar-rapids-condo-remodel

New Moroccan Villa on the Santa Barbara Riviera, overlooking the Pacific ocean and the city. In this terra cotta and deep blue home, we used natural stone mosaics and glass mosaics, along with custom carved stone columns. Every room is colorful with deep, rich colors. In the master bath we used blue stone mosaics on the groin vaulted ceiling of the shower. All the lighting was designed and made in Marrakesh, as were many furniture pieces. The entry black and white columns are also imported from Morocco. We also designed the carved doors and had them made in Marrakesh. Cabinetry doors we designed were carved in Canada. The carved plaster molding were made especially for us, and all was shipped in a large container (just before covid-19 hit the shipping world!) Thank you to our wonderful craftsman and enthusiastic vendors!
Project designed by Maraya Interior Design. From their beautiful resort town of Ojai, they serve clients in Montecito, Hope Ranch, Santa Ynez, Malibu and Calabasas, across the tri-county area of Santa Barbara, Ventura and Los Angeles, south to Hidden Hills and Calabasas.
Architecture by Thomas Ochsner in Santa Barbara, CA

this home is a unique blend of a transitional exterior and a contemporary interior
Idéer för att renovera en stor funkis foajé, med grå väggar, klinkergolv i porslin, en enkeldörr, mörk trädörr och vitt golv
Idéer för att renovera en stor funkis foajé, med grå väggar, klinkergolv i porslin, en enkeldörr, mörk trädörr och vitt golv
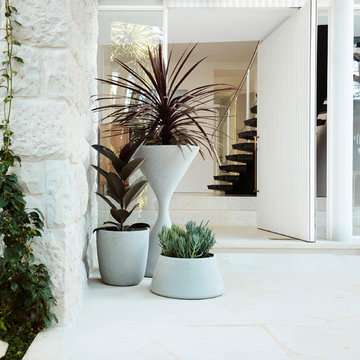
Modern inredning av en ingång och ytterdörr, med vita väggar, en pivotdörr, en vit dörr och vitt golv
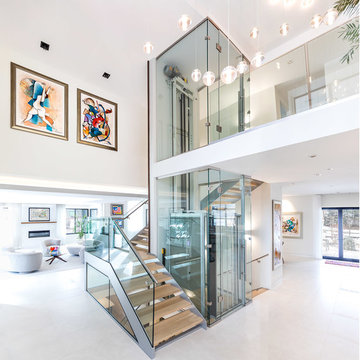
RAS Photography, Rachel Sale
Inredning av en modern foajé, med vita väggar, klinkergolv i porslin, en pivotdörr, mörk trädörr och vitt golv
Inredning av en modern foajé, med vita väggar, klinkergolv i porslin, en pivotdörr, mörk trädörr och vitt golv
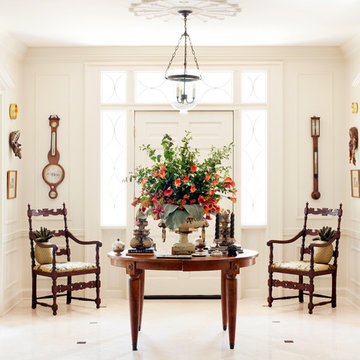
Inspiration för klassiska foajéer, med vita väggar, en enkeldörr, en vit dörr och vitt golv
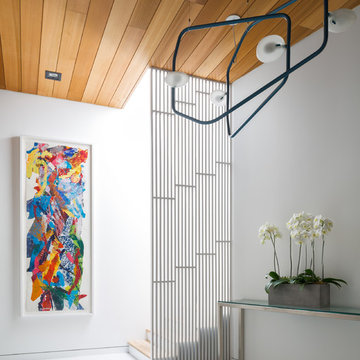
Inspiration för moderna foajéer, med vita väggar och vitt golv
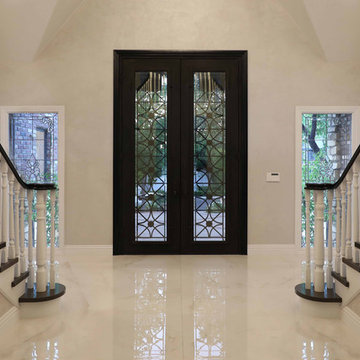
Foyer with grand staircase and custom entry & stained glass windows
Idéer för att renovera en stor vintage foajé, med grå väggar, klinkergolv i porslin, en dubbeldörr, en svart dörr och vitt golv
Idéer för att renovera en stor vintage foajé, med grå väggar, klinkergolv i porslin, en dubbeldörr, en svart dörr och vitt golv

Exempel på en stor modern foajé, med vita väggar, kalkstensgolv, en dubbeldörr, glasdörr och vitt golv
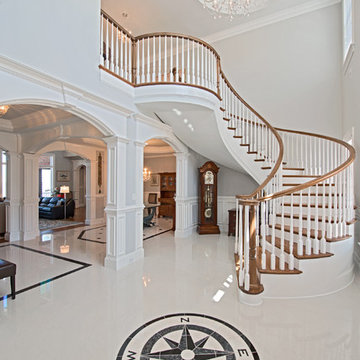
Michael Pennello
Idéer för stora vintage foajéer, med grå väggar, klinkergolv i keramik, en dubbeldörr och vitt golv
Idéer för stora vintage foajéer, med grå väggar, klinkergolv i keramik, en dubbeldörr och vitt golv

A family of snowbirds hired us to design their South Floridian getaway inspired by old Hollywood glamor. Film, repetition, reflection and symmetry are some of the common characteristics of the interiors in this particular era.
This carried through to the design of the apartment through the use of rich textiles such as velvets and silks, ornate forms, bold patterns, reflective surfaces such as glass and mirrors, and lots of bright colors with high-gloss white moldings throughout.
In this introduction you’ll see the general molding design and furniture layout of each space.The ceilings in this project get special treatment – colorful patterned wallpapers are found within the applied moldings and crown moldings throughout each room.
The elevator vestibule is the Sun Room – you arrive in a bright head-to-toe yellow space that foreshadows what is to come. The living room is left as a crisp white canvas and the doors are painted Tiffany blue for contrast. The girl’s room is painted in a warm pink and accented with white moldings on walls and a patterned glass bead wallpaper above. The boy’s room has a more subdued masculine theme with an upholstered gray suede headboard and accents of royal blue. Finally, the master suite is covered in a coral red with accents of pearl and white but it’s focal point lies in the grandiose white leather tufted headboard wall.

View our photos and video to see how new hardwood flooring transformed this beautiful home! We are still working on updates including new wallpaper and a runner for the foyer and a complete reno of the primary bath. Stay tuned to see those when we are finished.

New construction family home in the forest,
Most rooms open to the outdoors, and flows seamlessly.
Inredning av en 60 tals stor foajé, med vita väggar, terrazzogolv, en pivotdörr, glasdörr och vitt golv
Inredning av en 60 tals stor foajé, med vita väggar, terrazzogolv, en pivotdörr, glasdörr och vitt golv
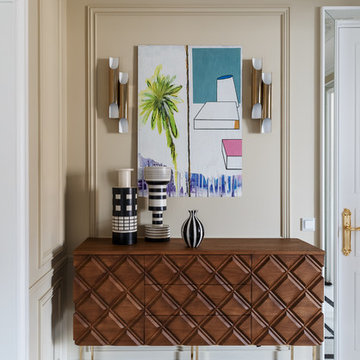
Фотограф - Сергей Красюк
Стилист - Дарья Соболева
Idéer för att renovera en vintage entré, med beige väggar och vitt golv
Idéer för att renovera en vintage entré, med beige väggar och vitt golv
3 549 foton på entré, med rosa golv och vitt golv
5
