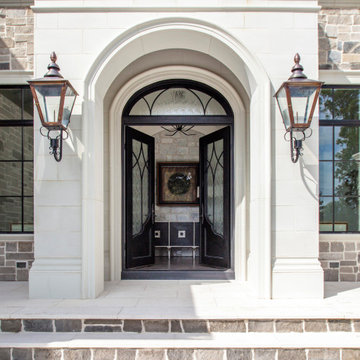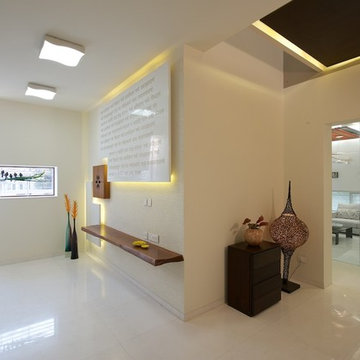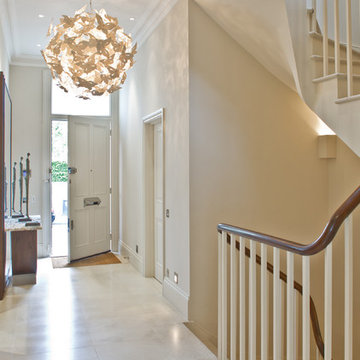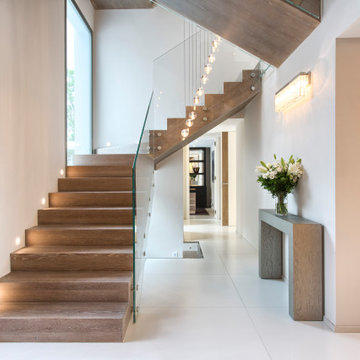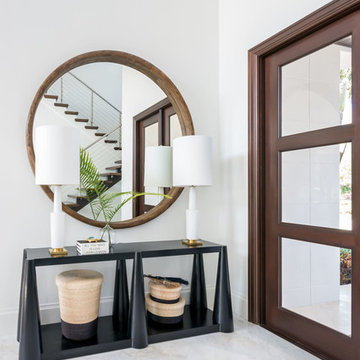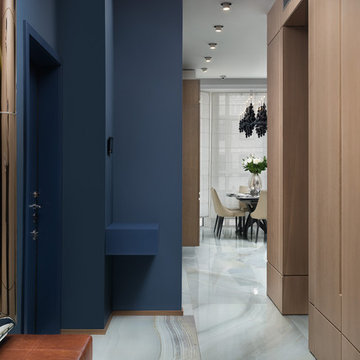3 549 foton på entré, med rosa golv och vitt golv
Sortera efter:
Budget
Sortera efter:Populärt i dag
141 - 160 av 3 549 foton
Artikel 1 av 3
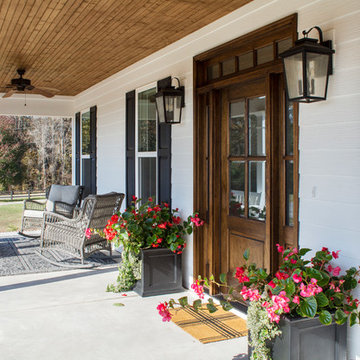
This new home was designed to nestle quietly into the rich landscape of rolling pastures and striking mountain views. A wrap around front porch forms a facade that welcomes visitors and hearkens to a time when front porch living was all the entertainment a family needed. White lap siding coupled with a galvanized metal roof and contrasting pops of warmth from the stained door and earthen brick, give this home a timeless feel and classic farmhouse style. The story and a half home has 3 bedrooms and two and half baths. The master suite is located on the main level with two bedrooms and a loft office on the upper level. A beautiful open concept with traditional scale and detailing gives the home historic character and charm. Transom lites, perfectly sized windows, a central foyer with open stair and wide plank heart pine flooring all help to add to the nostalgic feel of this young home. White walls, shiplap details, quartz counters, shaker cabinets, simple trim designs, an abundance of natural light and carefully designed artificial lighting make modest spaces feel large and lend to the homeowner's delight in their new custom home.
Kimberly Kerl
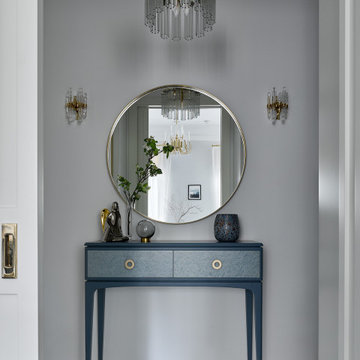
Квартира 43кв.м в сталинском доме. Легкий интерьер в стиле современной классики с элементами midcentury. Хотелось максимально визуально расширить небольшое пространство квартиры, при этом организовать достаточные места хранения. Светлая цветовая палитра, зеркальные и стеклянные поверхности позволили это достичь. Использовались визуально облегченные предметы мебели, для того чтобы сохранить воздух в помещении: тонкие латунные стеллажи, металлическая консоль, диван на тонких латунных ножках. В прихожей так же размещены два вместительных гардеробных шкафа. Консоль и акцентное латунное зеркало. Винтажные светильники
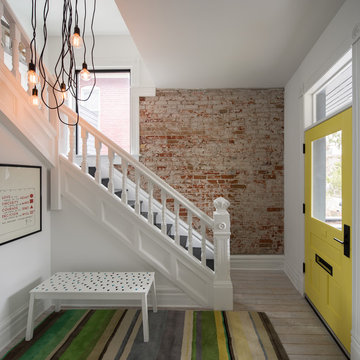
David Lauer
Exempel på en mellanstor modern ingång och ytterdörr, med vita väggar, ljust trägolv, en enkeldörr, en gul dörr och vitt golv
Exempel på en mellanstor modern ingång och ytterdörr, med vita väggar, ljust trägolv, en enkeldörr, en gul dörr och vitt golv

Idéer för mellanstora vintage farstur, med vita väggar, klinkergolv i porslin, en enkeldörr, en vit dörr och vitt golv
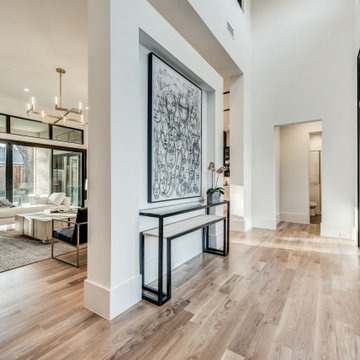
Inspiration för en mellanstor funkis ingång och ytterdörr, med vita väggar, ljust trägolv, en dubbeldörr, en svart dörr och vitt golv
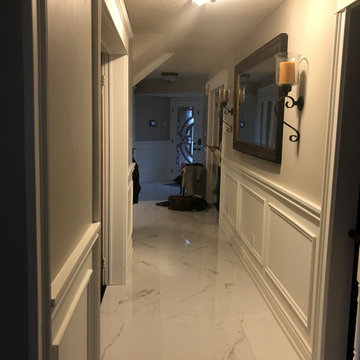
Living and entry way updated with marble flooring, custom wall panels, and double glass doors.
Inspiration för en vintage foajé, med beige väggar, marmorgolv, en dubbeldörr, glasdörr och vitt golv
Inspiration för en vintage foajé, med beige väggar, marmorgolv, en dubbeldörr, glasdörr och vitt golv
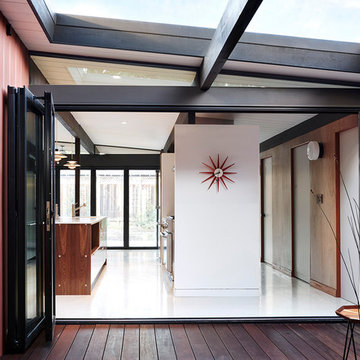
Jean Bai, Konstrukt Photo
Idéer för en liten 50 tals foajé, med röda väggar, vinylgolv, glasdörr och vitt golv
Idéer för en liten 50 tals foajé, med röda väggar, vinylgolv, glasdörr och vitt golv
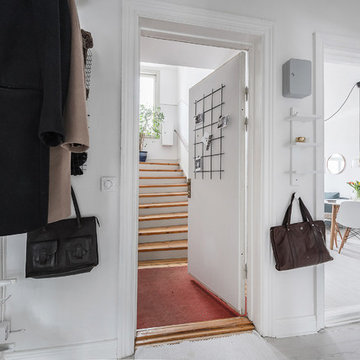
Ingemar Edfalk
Inredning av en nordisk liten entré, med laminatgolv, vita väggar och vitt golv
Inredning av en nordisk liten entré, med laminatgolv, vita väggar och vitt golv
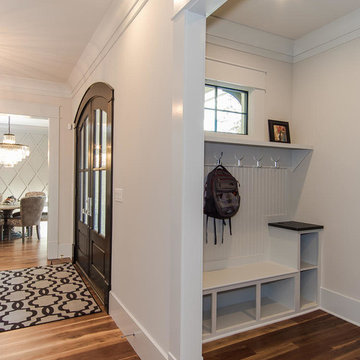
Exempel på en mellanstor klassisk hall, med vita väggar, ljust trägolv, en dubbeldörr, mörk trädörr och vitt golv

Laurel Way Beverly Hills modern home luxury foyer with pivot door, glass walls & floor, & stacked stone textured walls. Photo by William MacCollum.
Inredning av en modern mycket stor foajé, med vita väggar, en pivotdörr, mörk trädörr och vitt golv
Inredning av en modern mycket stor foajé, med vita väggar, en pivotdörr, mörk trädörr och vitt golv
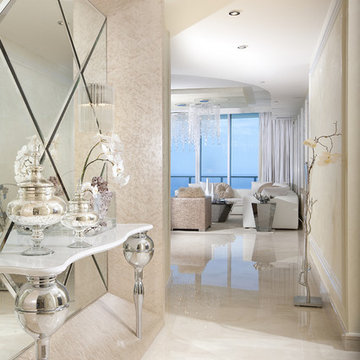
DKOR Interiors, a top Miami home interior design firm completed this modern project in the Jade Beach, Miami, Florida.
Idéer för en mellanstor modern foajé, med beige väggar, marmorgolv och vitt golv
Idéer för en mellanstor modern foajé, med beige väggar, marmorgolv och vitt golv

This property was transformed from an 1870s YMCA summer camp into an eclectic family home, built to last for generations. Space was made for a growing family by excavating the slope beneath and raising the ceilings above. Every new detail was made to look vintage, retaining the core essence of the site, while state of the art whole house systems ensure that it functions like 21st century home.
This home was featured on the cover of ELLE Décor Magazine in April 2016.
G.P. Schafer, Architect
Rita Konig, Interior Designer
Chambers & Chambers, Local Architect
Frederika Moller, Landscape Architect
Eric Piasecki, Photographer
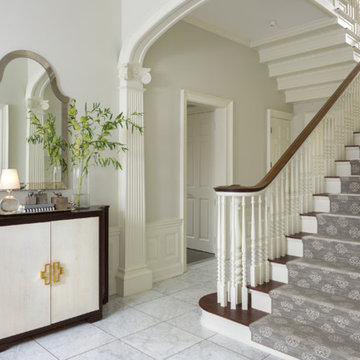
This 1912 traditional style house sits on the edge of Cheesman Park with four levels that needed updating to better suit the young family’s needs.
A custom wine room was constructed on the lower level to accommodate an area for entertaining guests. The main level was divided into a smaller family room area with a double door opening into the formal living room. The kitchen and butler’s pantry were combined and remodeled for better function.
The second level master bathroom was relocated and created out of an adjacent bedroom, incorporating an existing fireplace and Juliet balcony that looks out to the park.
A new staircase was constructed on the third level as a continuation of the grand staircase in the center of the house. A gathering and play space opens off the stairs and connects to the third-floor deck. A Jill & Jill bathroom remodel was constructed between the girls’ rooms.
3 549 foton på entré, med rosa golv och vitt golv
8
