10 304 foton på entré, med skiffergolv och betonggolv
Sortera efter:
Budget
Sortera efter:Populärt i dag
21 - 40 av 10 304 foton
Artikel 1 av 3

Exempel på ett litet lantligt kapprum, med vita väggar, skiffergolv, en enkeldörr och blått golv
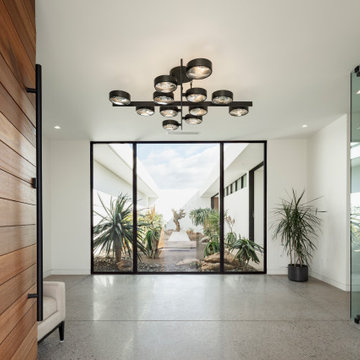
Photo by Roehner + Ryan
Amerikansk inredning av en foajé, med vita väggar, betonggolv, en enkeldörr och mellanmörk trädörr
Amerikansk inredning av en foajé, med vita väggar, betonggolv, en enkeldörr och mellanmörk trädörr
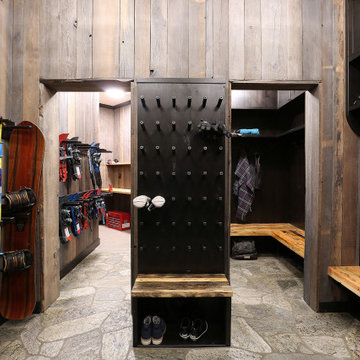
A well designed ski in bootroom with custom millwork.
Wormwood benches, glove dryer, boot dryer, and custom equipment racks make this bootroom beautiful and functional.
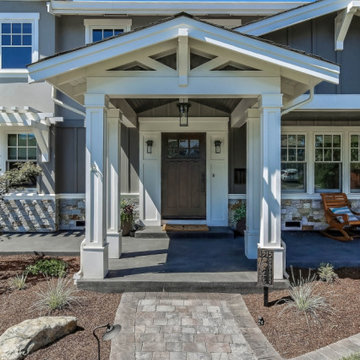
Inredning av en lantlig ingång och ytterdörr, med grå väggar, betonggolv, en enkeldörr och mörk trädörr
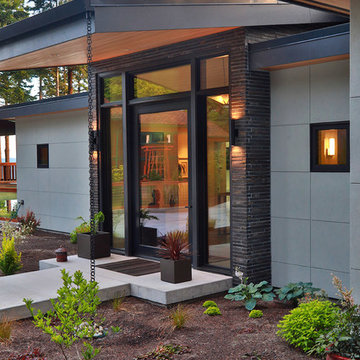
Idéer för en stor modern ingång och ytterdörr, med grå väggar, betonggolv, en enkeldörr, glasdörr och grått golv

Mudroom featuring custom industrial raw steel lockers with grilled door panels and wood bench surface. Custom designed & fabricated wood barn door with raw steel strap & rivet top panel. Decorative raw concrete floor tiles. View to kitchen & living rooms beyond.

Exempel på en mellanstor maritim entré, med grå väggar, en tvådelad stalldörr, en vit dörr, betonggolv och grått golv

Bild på en stor funkis hall, med betonggolv, en enkeldörr, en vit dörr, grått golv och vita väggar
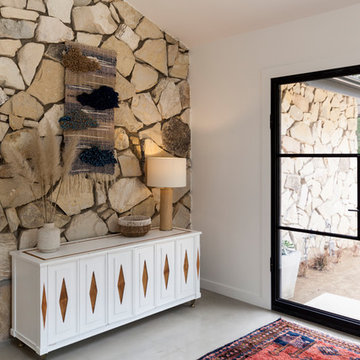
The entry foyer was a covered porch before it was enclosed. The concrete slab on grade provides a durable floor for the entry and also complements the stone clad wall that moves from the exterior to the now foyer space. Interior Design by Amy Terranova

Idéer för funkis ingångspartier, med betonggolv, en enkeldörr, en grå dörr och grått golv

Winner of the 2018 Tour of Homes Best Remodel, this whole house re-design of a 1963 Bennet & Johnson mid-century raised ranch home is a beautiful example of the magic we can weave through the application of more sustainable modern design principles to existing spaces.
We worked closely with our client on extensive updates to create a modernized MCM gem.

Inspiration för stora moderna hallar, med vita väggar, betonggolv, en enkeldörr, glasdörr och grått golv

Inredning av en retro mellanstor ingång och ytterdörr, med en dubbeldörr, mellanmörk trädörr, vita väggar, betonggolv och beiget golv

Bild på en mellanstor maritim ingång och ytterdörr, med en tvådelad stalldörr, en orange dörr, vita väggar, betonggolv och grått golv

The client’s brief was to create a space reminiscent of their beloved downtown Chicago industrial loft, in a rural farm setting, while incorporating their unique collection of vintage and architectural salvage. The result is a custom designed space that blends life on the farm with an industrial sensibility.
The new house is located on approximately the same footprint as the original farm house on the property. Barely visible from the road due to the protection of conifer trees and a long driveway, the house sits on the edge of a field with views of the neighbouring 60 acre farm and creek that runs along the length of the property.
The main level open living space is conceived as a transparent social hub for viewing the landscape. Large sliding glass doors create strong visual connections with an adjacent barn on one end and a mature black walnut tree on the other.
The house is situated to optimize views, while at the same time protecting occupants from blazing summer sun and stiff winter winds. The wall to wall sliding doors on the south side of the main living space provide expansive views to the creek, and allow for breezes to flow throughout. The wrap around aluminum louvered sun shade tempers the sun.
The subdued exterior material palette is defined by horizontal wood siding, standing seam metal roofing and large format polished concrete blocks.
The interiors were driven by the owners’ desire to have a home that would properly feature their unique vintage collection, and yet have a modern open layout. Polished concrete floors and steel beams on the main level set the industrial tone and are paired with a stainless steel island counter top, backsplash and industrial range hood in the kitchen. An old drinking fountain is built-in to the mudroom millwork, carefully restored bi-parting doors frame the library entrance, and a vibrant antique stained glass panel is set into the foyer wall allowing diffused coloured light to spill into the hallway. Upstairs, refurbished claw foot tubs are situated to view the landscape.
The double height library with mezzanine serves as a prominent feature and quiet retreat for the residents. The white oak millwork exquisitely displays the homeowners’ vast collection of books and manuscripts. The material palette is complemented by steel counter tops, stainless steel ladder hardware and matte black metal mezzanine guards. The stairs carry the same language, with white oak open risers and stainless steel woven wire mesh panels set into a matte black steel frame.
The overall effect is a truly sublime blend of an industrial modern aesthetic punctuated by personal elements of the owners’ storied life.
Photography: James Brittain

Inspiration för en stor lantlig ingång och ytterdörr, med grå väggar, betonggolv, en enkeldörr, mörk trädörr och grått golv
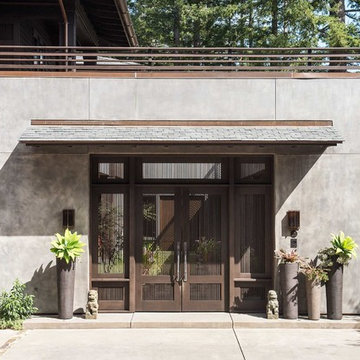
Wakely
Inspiration för moderna ingångspartier, med grå väggar, betonggolv, en dubbeldörr, en brun dörr och grått golv
Inspiration för moderna ingångspartier, med grå väggar, betonggolv, en dubbeldörr, en brun dörr och grått golv
10 304 foton på entré, med skiffergolv och betonggolv
2


