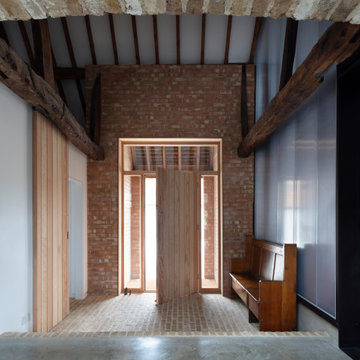10 304 foton på entré, med skiffergolv och betonggolv
Sortera efter:
Budget
Sortera efter:Populärt i dag
81 - 100 av 10 304 foton
Artikel 1 av 3

Foto på en mellanstor funkis foajé, med vita väggar, betonggolv, en enkeldörr, en svart dörr och grått golv
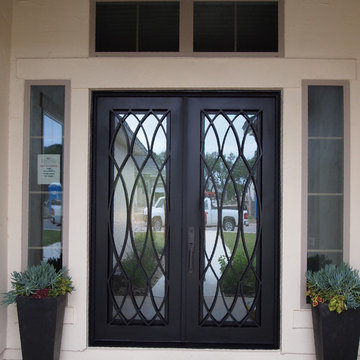
Wrought Iron Double Door - Elliptic by Porte, Color Black, Clear Glass.
Bild på en liten vintage entré, med betonggolv, en dubbeldörr, metalldörr och beige väggar
Bild på en liten vintage entré, med betonggolv, en dubbeldörr, metalldörr och beige väggar

Fresh mudroom with beautiful pattern rug and red accent.
Exempel på ett litet modernt kapprum, med grå väggar, skiffergolv, en enkeldörr och en vit dörr
Exempel på ett litet modernt kapprum, med grå väggar, skiffergolv, en enkeldörr och en vit dörr

Idéer för mellanstora lantliga ingångspartier, med gula väggar, skiffergolv, en enkeldörr, en svart dörr och grått golv

Luxury mountain home located in Idyllwild, CA. Full home design of this 3 story home. Luxury finishes, antiques, and touches of the mountain make this home inviting to everyone that visits this home nestled next to a creek in the quiet mountains.

With side access, the new laundry doubles as a mudroom for coats and bags.
Bild på en mellanstor funkis entré, med vita väggar, betonggolv och grått golv
Bild på en mellanstor funkis entré, med vita väggar, betonggolv och grått golv
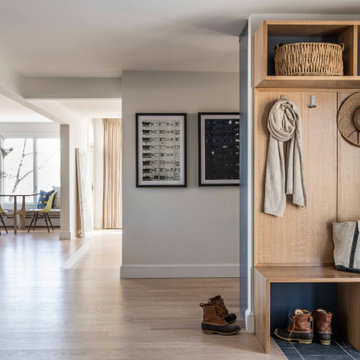
After being vacant for years, this property needed extensive repairs and system updates to accommodate the young family who would be making it their home. The existing mid-century modern architecture drove the design, and finding ways to open up the floorplan towards the sweeping views of the boulevard was a priority. Custom white oak cabinetry was created for several spaces, and new architectural details were added throughout the interior. Now brought back to its former glory, this home is a fun, modern, sun-lit place to be. To see the "before" images, visit our website. Interior Design by Tyler Karu. Architecture by Kevin Browne. Cabinetry by M.R. Brewer. Photography by Erin Little.
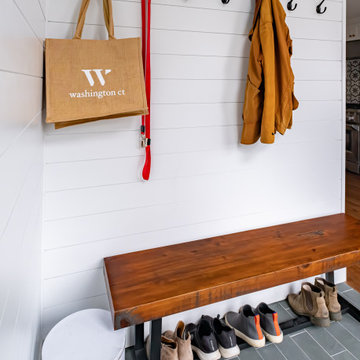
Mudroom off the kitchen is paneled with shiplap and black hooks for coats. the slate flooring is used in the powder room as well for a seamless transition and the wooden bench gives this area a nice farmhouse touch.
Photo by VLG Photography

Modern inredning av en mycket stor ingång och ytterdörr, med en pivotdörr, metalldörr, grå väggar, betonggolv och grått golv

Welcome home! A New wooden door with glass panes, new sconce, planters and door mat adds gorgeous curb appeal to this Cornelius home. The privacy glass allows natural light into the home and the warmth of real wood is always a show stopper. Taller planters give height to the plants on either side of the door. The clean lines of the sconce update the overall aesthetic.
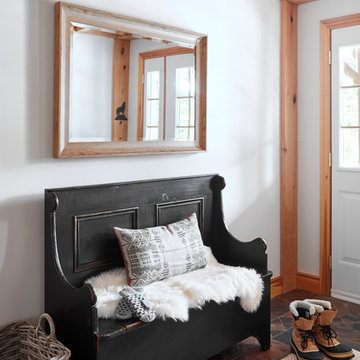
Idéer för att renovera en mellanstor rustik ingång och ytterdörr, med grå väggar, skiffergolv, en dubbeldörr och en vit dörr
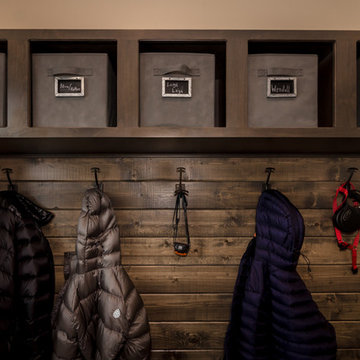
Builder | Thin Air Construction |
Electrical Contractor- Shadow Mtn. Electric
Photography | Jon Kohlwey
Designer | Tara Bender
Starmark Cabinetry
Idéer för små rustika kapprum, med beige väggar, skiffergolv och grått golv
Idéer för små rustika kapprum, med beige väggar, skiffergolv och grått golv

Exempel på en mellanstor modern ingång och ytterdörr, med betonggolv, en pivotdörr och mellanmörk trädörr

Paul Dyer
Exempel på en mellanstor klassisk ingång och ytterdörr, med bruna väggar, betonggolv, en tvådelad stalldörr, en grön dörr och grått golv
Exempel på en mellanstor klassisk ingång och ytterdörr, med bruna väggar, betonggolv, en tvådelad stalldörr, en grön dörr och grått golv

Inredning av en modern stor ingång och ytterdörr, med mellanmörk trädörr, vita väggar, betonggolv, en pivotdörr och grått golv

Joshua Caldwell
Bild på en mycket stor rustik ingång och ytterdörr, med grå väggar, betonggolv, en enkeldörr, mellanmörk trädörr och grått golv
Bild på en mycket stor rustik ingång och ytterdörr, med grå väggar, betonggolv, en enkeldörr, mellanmörk trädörr och grått golv
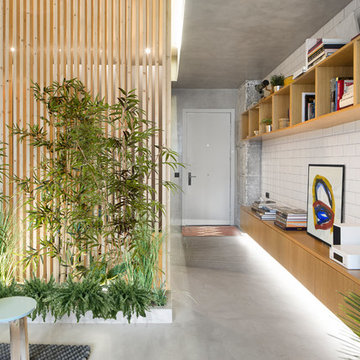
Inspiration för en industriell entré, med vita väggar, betonggolv, en enkeldörr, en vit dörr och grått golv

Mid-Century Remodel on Tabor Hill
This sensitively sited house was designed by Robert Coolidge, a renowned architect and grandson of President Calvin Coolidge. The house features a symmetrical gable roof and beautiful floor to ceiling glass facing due south, smartly oriented for passive solar heating. Situated on a steep lot, the house is primarily a single story that steps down to a family room. This lower level opens to a New England exterior. Our goals for this project were to maintain the integrity of the original design while creating more modern spaces. Our design team worked to envision what Coolidge himself might have designed if he'd had access to modern materials and fixtures.
With the aim of creating a signature space that ties together the living, dining, and kitchen areas, we designed a variation on the 1950's "floating kitchen." In this inviting assembly, the kitchen is located away from exterior walls, which allows views from the floor-to-ceiling glass to remain uninterrupted by cabinetry.
We updated rooms throughout the house; installing modern features that pay homage to the fine, sleek lines of the original design. Finally, we opened the family room to a terrace featuring a fire pit. Since a hallmark of our design is the diminishment of the hard line between interior and exterior, we were especially pleased for the opportunity to update this classic work.
10 304 foton på entré, med skiffergolv och betonggolv
5
