394 foton på entré, med skiffergolv och mörk trädörr
Sortera efter:
Budget
Sortera efter:Populärt i dag
21 - 40 av 394 foton
Artikel 1 av 3
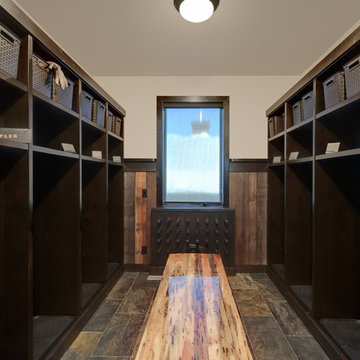
This family getaway was built with entertaining and guests in mind, so the expansive Bootroom was designed with great flow to be a catch-all space essential for organization of equipment and guests.
Integrated ski racks on the porch railings outside provide space for guests to park their gear. Covered entry has a metal floor grate, boot brushes, and boot kicks to clean snow off.
Inside, ski racks line the wall beside a work bench, providing the perfect space to store skis, boards, and equipment, as well as the ideal spot to wax up before hitting the slopes.
Around the corner are individual wood lockers, labeled for family members and usual guests. A custom-made hand-scraped wormwood bench takes the central display – protected with clear epoxy to preserve the look of holes while providing a waterproof and smooth surface.
Wooden boot and glove dryers are positioned at either end of the room, these custom units feature sturdy wooden dowels to hold any equipment, and powerful fans mean that everything will be dry after lunch break.
The Bootroom is finished with naturally aged wood wainscoting, rescued from a lumber storage field, and the large rail topper provides a perfect ledge for small items while pulling on freshly dried boots. Large wooden baseboards offer protection for the wall against stray equipment.
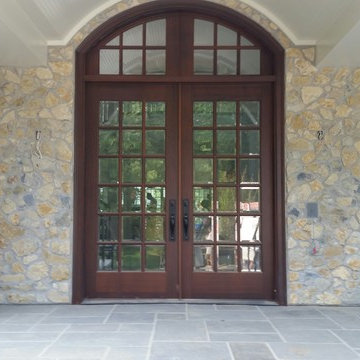
This custom front entry door unit is made from mahogany wood and features a unique arched transom that spans the double 18 lite doors with beveled glass. Manufactured in Hummelstown, PA by M4L, Inc.
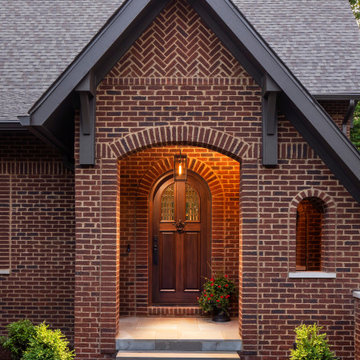
This home's exterior embraces the Tudor-style aesthetic with the use of variations in brick layout. The result is eye-catching pattern changes and beautiful arched openings. This custom home was designed and built by Meadowlark Design+Build in Ann Arbor, Michigan. Photography by Joshua Caldwell.
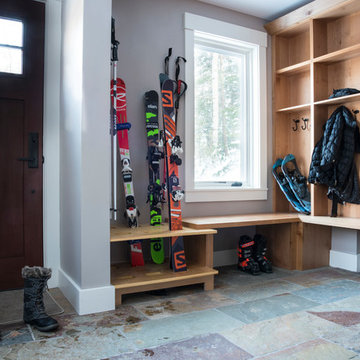
Photos By Sabrina Baloun
Foto på en vintage ingång och ytterdörr, med beige väggar, skiffergolv, en enkeldörr och mörk trädörr
Foto på en vintage ingång och ytterdörr, med beige väggar, skiffergolv, en enkeldörr och mörk trädörr
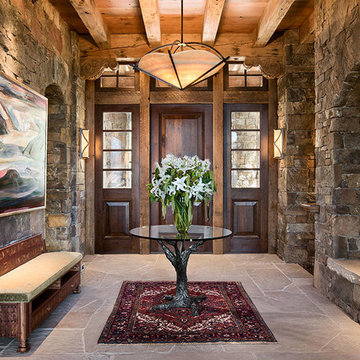
Roger Wade Studio
Inspiration för en rustik foajé, med skiffergolv, en enkeldörr och mörk trädörr
Inspiration för en rustik foajé, med skiffergolv, en enkeldörr och mörk trädörr
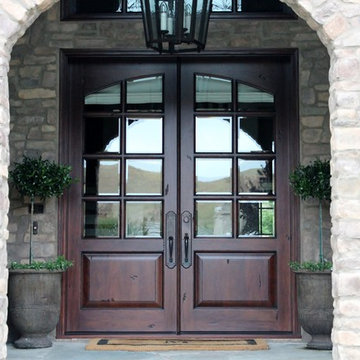
Antigua Doors
Foto på en stor vintage ingång och ytterdörr, med beige väggar, skiffergolv, en dubbeldörr och mörk trädörr
Foto på en stor vintage ingång och ytterdörr, med beige väggar, skiffergolv, en dubbeldörr och mörk trädörr
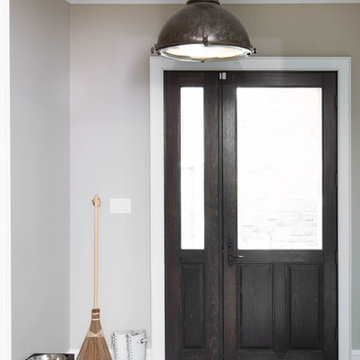
Stephani Buchman Photography
Inspiration för en mellanstor lantlig foajé, med beige väggar, skiffergolv, en enkeldörr, mörk trädörr och brunt golv
Inspiration för en mellanstor lantlig foajé, med beige väggar, skiffergolv, en enkeldörr, mörk trädörr och brunt golv

Mountain home grand entrance!
Bild på en mellanstor rustik foajé, med beige väggar, en enkeldörr, mörk trädörr, skiffergolv och flerfärgat golv
Bild på en mellanstor rustik foajé, med beige väggar, en enkeldörr, mörk trädörr, skiffergolv och flerfärgat golv
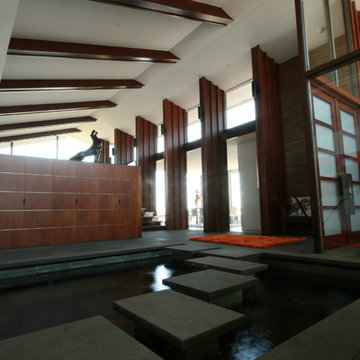
Foyer: The entry foyer is highlighted by this koi pond filled with bright colorful fish. Modern materials and details blend gracefully with the existing exposed redwood columns and beams.
Photo: Couture Architecture
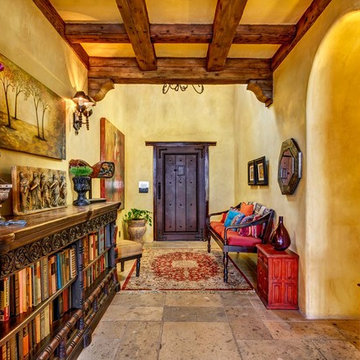
San Diego Home Photography
Idéer för en amerikansk hall, med gula väggar, skiffergolv, en enkeldörr, mörk trädörr och beiget golv
Idéer för en amerikansk hall, med gula väggar, skiffergolv, en enkeldörr, mörk trädörr och beiget golv
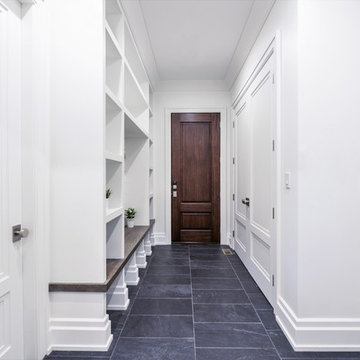
Exempel på ett mellanstort klassiskt kapprum, med vita väggar, skiffergolv, en enkeldörr, mörk trädörr och svart golv
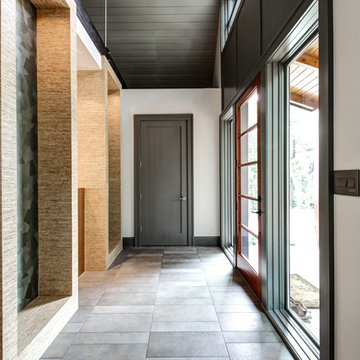
Inredning av en modern mellanstor foajé, med beige väggar, skiffergolv, en enkeldörr och mörk trädörr
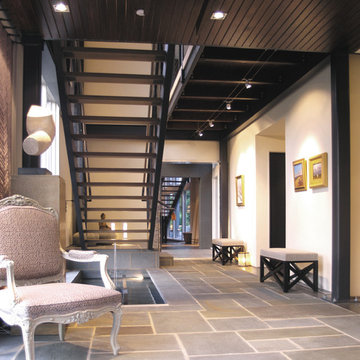
Photo: William Dohe
Foyer Stair and Pool
Pennsylvania bluestone, laminar flow fountain, open stair, cable railing.
Inspiration för en mellanstor vintage foajé, med beige väggar, skiffergolv, en pivotdörr och mörk trädörr
Inspiration för en mellanstor vintage foajé, med beige väggar, skiffergolv, en pivotdörr och mörk trädörr
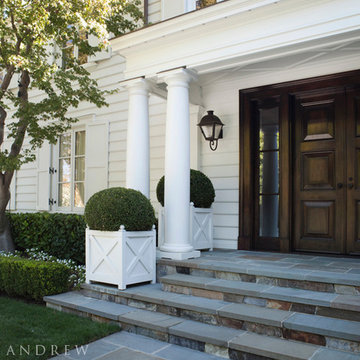
View of the front entrance framed by Doric column. Photographer: David Duncan Livingston
Inspiration för stora klassiska ingångspartier, med vita väggar, skiffergolv, en dubbeldörr, mörk trädörr och grått golv
Inspiration för stora klassiska ingångspartier, med vita väggar, skiffergolv, en dubbeldörr, mörk trädörr och grått golv
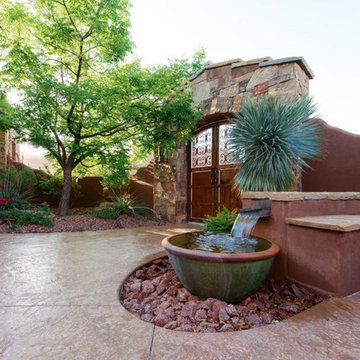
Idéer för mellanstora amerikanska ingångspartier, med beige väggar, skiffergolv, en dubbeldörr och mörk trädörr
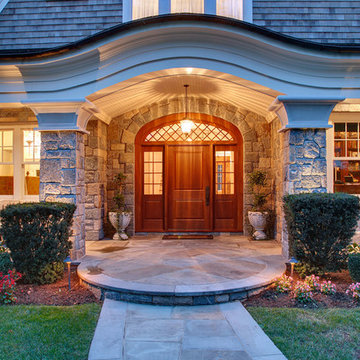
Idéer för en stor klassisk ingång och ytterdörr, med en enkeldörr, mörk trädörr och skiffergolv
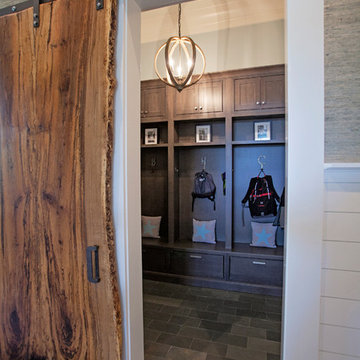
Abby Caroline Photography
Foto på ett stort lantligt kapprum, med grå väggar, skiffergolv och mörk trädörr
Foto på ett stort lantligt kapprum, med grå väggar, skiffergolv och mörk trädörr
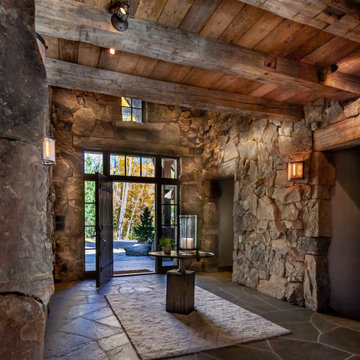
Foto på en stor rustik foajé, med en enkeldörr, mörk trädörr, grått golv och skiffergolv
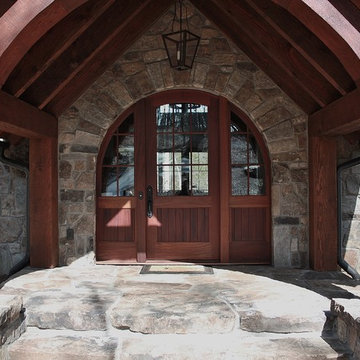
Beautiful home on Lake Keowee with English Arts and Crafts inspired details. The exterior combines stone and wavy edge siding with a cedar shake roof. Inside, heavy timber construction is accented by reclaimed heart pine floors and shiplap walls. The three-sided stone tower fireplace faces the great room, covered porch and master bedroom. Photography by Accent Photography, Greenville, SC.
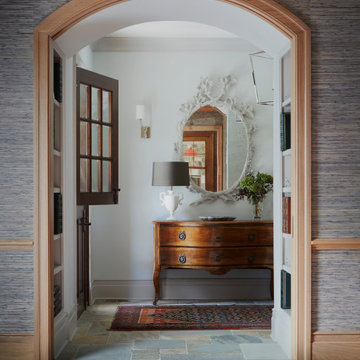
Exempel på en klassisk foajé, med vita väggar, skiffergolv, en tvådelad stalldörr, mörk trädörr och flerfärgat golv
394 foton på entré, med skiffergolv och mörk trädörr
2