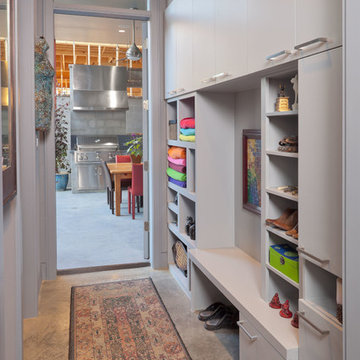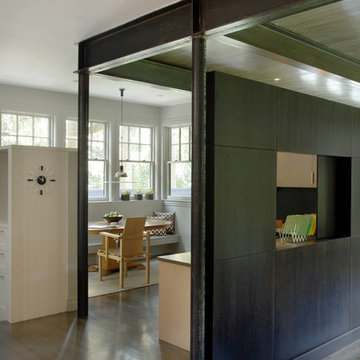22 329 foton på entré, med svarta väggar och grå väggar
Sortera efter:
Budget
Sortera efter:Populärt i dag
141 - 160 av 22 329 foton
Artikel 1 av 3

A dated 1980’s home became the perfect place for entertaining in style.
Stylish and inventive, this home is ideal for playing games in the living room while cooking and entertaining in the kitchen. An unusual mix of materials reflects the warmth and character of the organic modern design, including red birch cabinets, rare reclaimed wood details, rich Brazilian cherry floors and a soaring custom-built shiplap cedar entryway. High shelves accessed by a sliding library ladder provide art and book display areas overlooking the great room fireplace. A custom 12-foot folding door seamlessly integrates the eat-in kitchen with the three-season porch and deck for dining options galore. What could be better for year-round entertaining of family and friends? Call today to schedule an informational visit, tour, or portfolio review.
BUILDER: Streeter & Associates
ARCHITECT: Peterssen/Keller
INTERIOR: Eminent Interior Design
PHOTOGRAPHY: Paul Crosby Architectural Photography
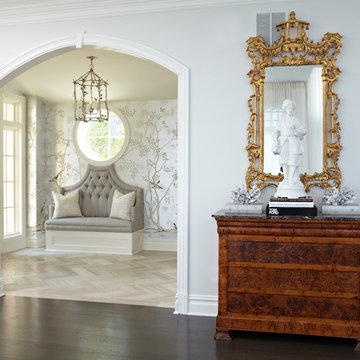
Foyer
Paul Johnson Photography
Foto på en stor vintage entré, med ljust trägolv, grå väggar och brunt golv
Foto på en stor vintage entré, med ljust trägolv, grå väggar och brunt golv

Clawson Architects designed the Main Entry/Stair Hall, flooding the space with natural light on both the first and second floors while enhancing views and circulation with more thoughtful space allocations and period details. The AIA Gold Medal Winner, this design was not a Renovation or Restoration but a Re envisioned Design.
The original before pictures can be seen on our web site at www.clawsonarchitects.com
The design for the stair is available for purchase. Please contact us at 973-313-2724 for more information.
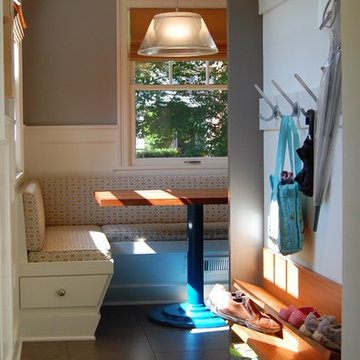
Eclectic patterns, and contemporary white walls. Small banquette with mahogany tabletop and vintage base. Coat hooks and custom shoe rack.
Bild på ett vintage kapprum, med grå väggar och klinkergolv i porslin
Bild på ett vintage kapprum, med grå väggar och klinkergolv i porslin

Located within the urban core of Portland, Oregon, this 7th floor 2500 SF penthouse sits atop the historic Crane Building, a brick warehouse built in 1909. It has established views of the city, bridges and west hills but its historic status restricted any changes to the exterior. Working within the constraints of the existing building shell, GS Architects aimed to create an “urban refuge”, that provided a personal retreat for the husband and wife owners with the option to entertain on occasion.
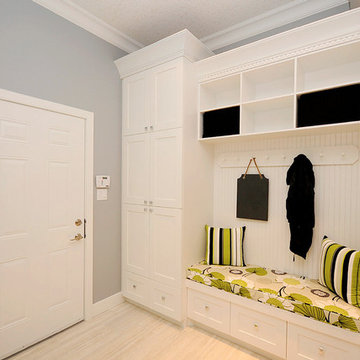
C. Marie Hebson
Bild på ett mellanstort funkis kapprum, med grå väggar, klinkergolv i porslin, en enkeldörr, en vit dörr och beiget golv
Bild på ett mellanstort funkis kapprum, med grå väggar, klinkergolv i porslin, en enkeldörr, en vit dörr och beiget golv
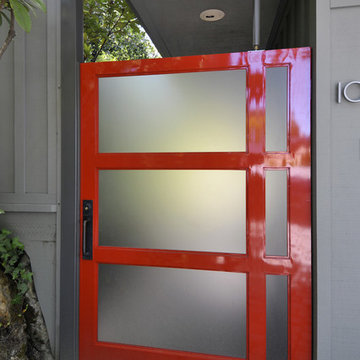
Custom Steel door painted in Benjamin Moore's Red color
Modern inredning av en ingång och ytterdörr, med en pivotdörr, en röd dörr och grå väggar
Modern inredning av en ingång och ytterdörr, med en pivotdörr, en röd dörr och grå väggar

Inspiration för en funkis ingång och ytterdörr, med grå väggar, betonggolv, en enkeldörr, mellanmörk trädörr och grått golv

Design by Joanna Hartman
Photography by Ryann Ford
Styling by Adam Fortner
This space features Crema Marfil Honed 12x12 floor tile and Restoration Hardware "Vintage Hooks".
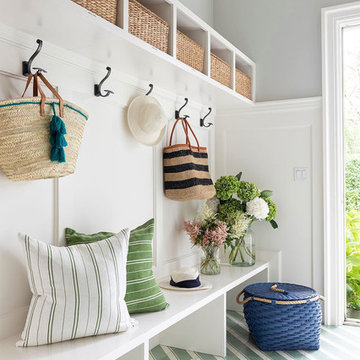
Builder: Vital Habitats, Farrell Building Company
Photography: Spacecrafting
Foto på ett maritimt kapprum, med grå väggar, målat trägolv och flerfärgat golv
Foto på ett maritimt kapprum, med grå väggar, målat trägolv och flerfärgat golv

Exempel på ett mellanstort klassiskt kapprum, med grå väggar, grått golv, klinkergolv i porslin, en enkeldörr och en vit dörr

The entryway view looking into the kitchen. A column support provides separation from the front door. The central staircase walls were scaled back to create an open feeling. The bottom treads are new waxed white oak to match the flooring.
Photography by Michael P. Lefebvre
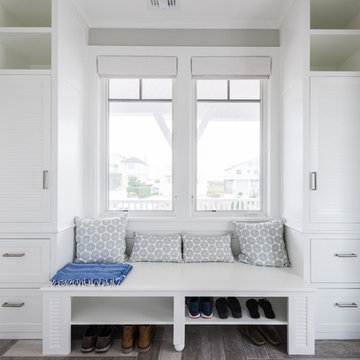
Photo by: Daniel Contelmo Jr.
Maritim inredning av ett mellanstort kapprum, med grå väggar, mellanmörkt trägolv, en enkeldörr och brunt golv
Maritim inredning av ett mellanstort kapprum, med grå väggar, mellanmörkt trägolv, en enkeldörr och brunt golv
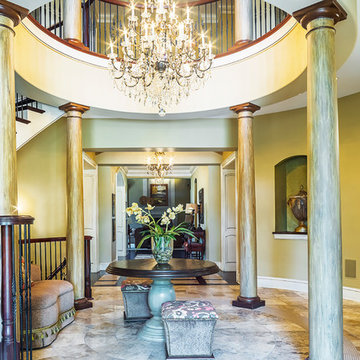
Rolfe Hokanson
Inredning av en klassisk mycket stor foajé, med grå väggar, travertin golv, en dubbeldörr och mörk trädörr
Inredning av en klassisk mycket stor foajé, med grå väggar, travertin golv, en dubbeldörr och mörk trädörr

Klassisk inredning av ett mellanstort kapprum, med grå väggar, klinkergolv i keramik och flerfärgat golv

This home remodel is a celebration of curves and light. Starting from humble beginnings as a basic builder ranch style house, the design challenge was maximizing natural light throughout and providing the unique contemporary style the client’s craved.
The Entry offers a spectacular first impression and sets the tone with a large skylight and an illuminated curved wall covered in a wavy pattern Porcelanosa tile.
The chic entertaining kitchen was designed to celebrate a public lifestyle and plenty of entertaining. Celebrating height with a robust amount of interior architectural details, this dynamic kitchen still gives one that cozy feeling of home sweet home. The large “L” shaped island accommodates 7 for seating. Large pendants over the kitchen table and sink provide additional task lighting and whimsy. The Dekton “puzzle” countertop connection was designed to aid the transition between the two color countertops and is one of the homeowner’s favorite details. The built-in bistro table provides additional seating and flows easily into the Living Room.
A curved wall in the Living Room showcases a contemporary linear fireplace and tv which is tucked away in a niche. Placing the fireplace and furniture arrangement at an angle allowed for more natural walkway areas that communicated with the exterior doors and the kitchen working areas.
The dining room’s open plan is perfect for small groups and expands easily for larger events. Raising the ceiling created visual interest and bringing the pop of teal from the Kitchen cabinets ties the space together. A built-in buffet provides ample storage and display.
The Sitting Room (also called the Piano room for its previous life as such) is adjacent to the Kitchen and allows for easy conversation between chef and guests. It captures the homeowner’s chic sense of style and joie de vivre.
22 329 foton på entré, med svarta väggar och grå väggar
8
