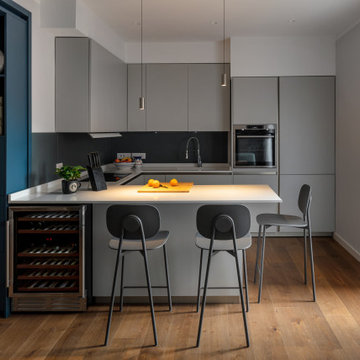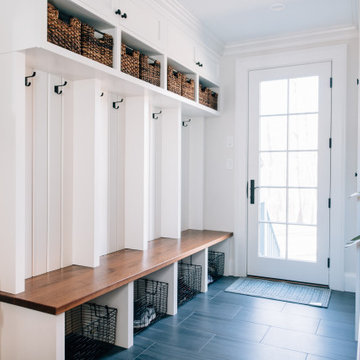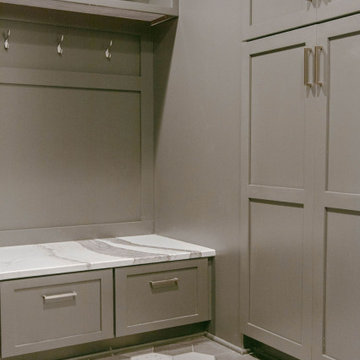22 329 foton på entré, med svarta väggar och grå väggar
Sortera efter:
Budget
Sortera efter:Populärt i dag
161 - 180 av 22 329 foton
Artikel 1 av 3

Covered back door, bluestone porch, french side lights, french door, bead board ceiling. Photography by Pete Weigley
Exempel på en klassisk ingång och ytterdörr, med grå väggar, skiffergolv, en enkeldörr, en svart dörr och grått golv
Exempel på en klassisk ingång och ytterdörr, med grå väggar, skiffergolv, en enkeldörr, en svart dörr och grått golv

The Balanced House was initially designed to investigate simple modular architecture which responded to the ruggedness of its Australian landscape setting.
This dictated elevating the house above natural ground through the construction of a precast concrete base to accentuate the rise and fall of the landscape. The concrete base is then complimented with the sharp lines of Linelong metal cladding and provides a deliberate contrast to the soft landscapes that surround the property.
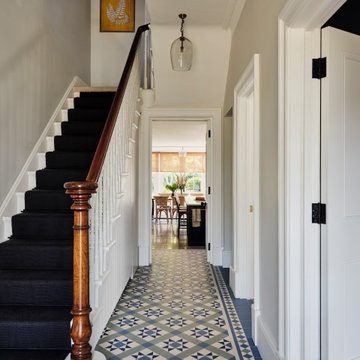
We laid mosaic floor tiles in the hallway of this Isle of Wight holiday home, redecorated, changed the ironmongery & added a dark stair runner with black stair rods.

A delightful project bringing original features back to life with refurbishment to encaustic floor and decor to complement to create a stylish, working home.

Tore out stairway and reconstructed curved white oak railing with bronze metal horizontals. New glass chandelier and onyx wall sconces at balcony.
Idéer för att renovera en stor funkis foajé, med grå väggar, marmorgolv, en enkeldörr, mellanmörk trädörr och beiget golv
Idéer för att renovera en stor funkis foajé, med grå väggar, marmorgolv, en enkeldörr, mellanmörk trädörr och beiget golv

Mudrooms are practical entryway spaces that serve as a buffer between the outdoors and the main living areas of a home. Typically located near the front or back door, mudrooms are designed to keep the mess of the outside world at bay.
These spaces often feature built-in storage for coats, shoes, and accessories, helping to maintain a tidy and organized home. Durable flooring materials, such as tile or easy-to-clean surfaces, are common in mudrooms to withstand dirt and moisture.
Additionally, mudrooms may include benches or cubbies for convenient seating and storage of bags or backpacks. With hooks for hanging outerwear and perhaps a small sink for quick cleanups, mudrooms efficiently balance functionality with the demands of an active household, providing an essential transitional space in the home.

Exempel på ett mellanstort klassiskt kapprum, med grå väggar, tegelgolv och beiget golv

All'ingresso, oltre alla libreria Metrica di Mogg, che è il primo arredo che vediamo entrando in casa, abbiamo inserito una consolle allungabile (modello Leonardo di Pezzani) che viene utilizzata come tavolo da pranzo quando ci sono ospiti

Foto på en liten lantlig hall, med grå väggar, ljust trägolv, en enkeldörr, en vit dörr och brunt golv

This gorgeous lake home sits right on the water's edge. It features a harmonious blend of rustic and and modern elements, including a rough-sawn pine floor, gray stained cabinetry, and accents of shiplap and tongue and groove throughout.

This grand foyer is welcoming and inviting as your enter this country club estate.
Idéer för att renovera en mellanstor vintage foajé, med grå väggar, marmorgolv, en dubbeldörr, vitt golv och glasdörr
Idéer för att renovera en mellanstor vintage foajé, med grå väggar, marmorgolv, en dubbeldörr, vitt golv och glasdörr
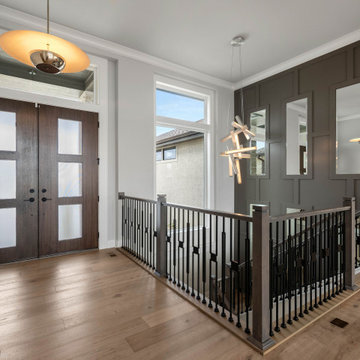
Klassisk inredning av en foajé, med grå väggar, mellanmörkt trägolv, en dubbeldörr, mörk trädörr och brunt golv
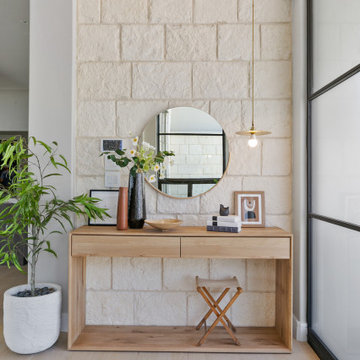
Idéer för att renovera en stor maritim foajé, med grå väggar, ljust trägolv, en dubbeldörr och en svart dörr
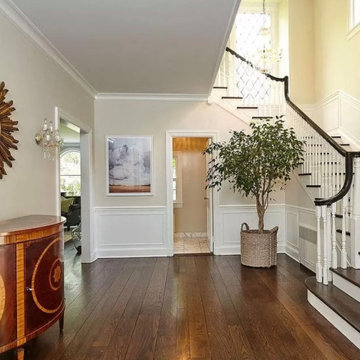
Inspiration för en stor vintage foajé, med grå väggar, en enkeldörr och brunt golv

Inredning av en modern mellanstor ingång och ytterdörr, med grå väggar, en enkeldörr, en svart dörr och beiget golv
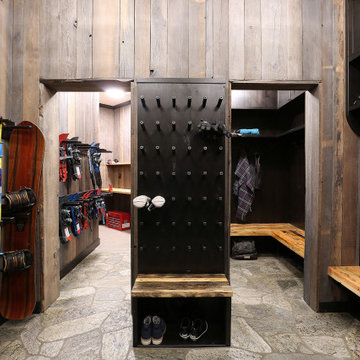
A well designed ski in bootroom with custom millwork.
Wormwood benches, glove dryer, boot dryer, and custom equipment racks make this bootroom beautiful and functional.
22 329 foton på entré, med svarta väggar och grå väggar
9

