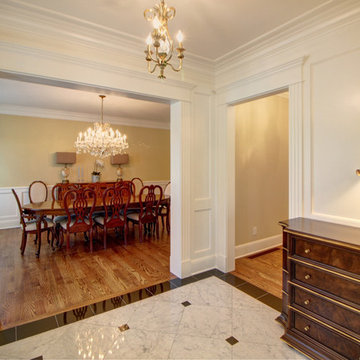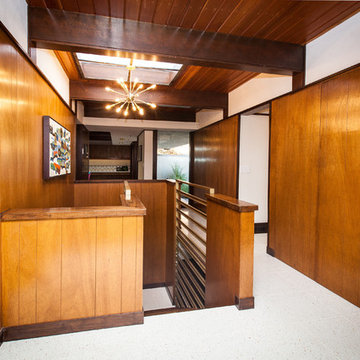328 foton på entré, med terrazzogolv
Sortera efter:
Budget
Sortera efter:Populärt i dag
241 - 260 av 328 foton
Artikel 1 av 2
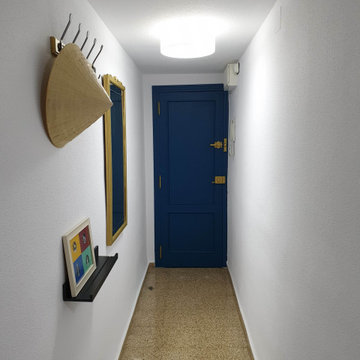
Inspiration för en liten maritim hall, med blå väggar, terrazzogolv, en enkeldörr, en blå dörr och beiget golv
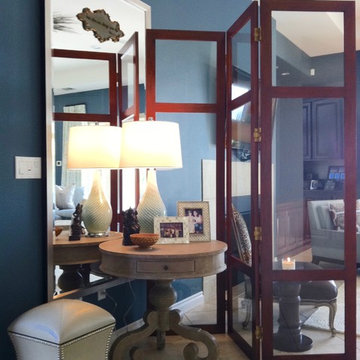
Exempel på en mellanstor modern foajé, med blå väggar och terrazzogolv
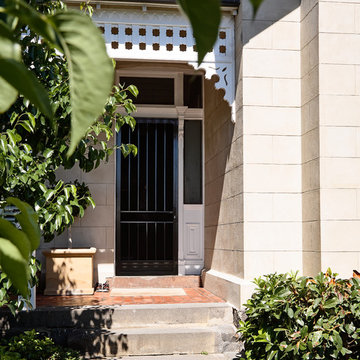
Photographer Alex Reinders
Inspiration för en stor funkis ingång och ytterdörr, med beige väggar, terrazzogolv, en enkeldörr, en svart dörr och brunt golv
Inspiration för en stor funkis ingång och ytterdörr, med beige väggar, terrazzogolv, en enkeldörr, en svart dörr och brunt golv
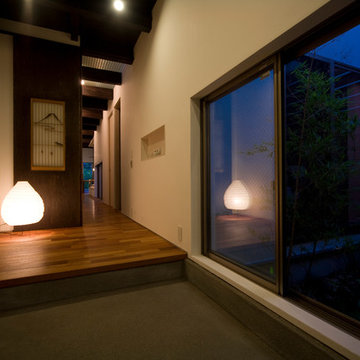
Photo by 吉田誠
Inspiration för asiatiska hallar, med vita väggar, terrazzogolv, en enkeldörr, en svart dörr och grått golv
Inspiration för asiatiska hallar, med vita väggar, terrazzogolv, en enkeldörr, en svart dörr och grått golv
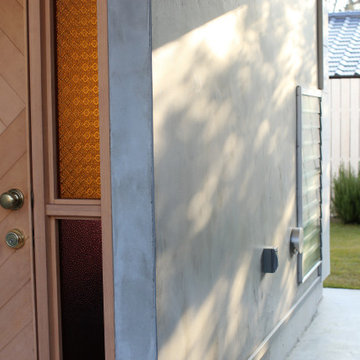
Exempel på en maritim ingång och ytterdörr, med grå väggar, terrazzogolv, en enkeldörr och ljus trädörr
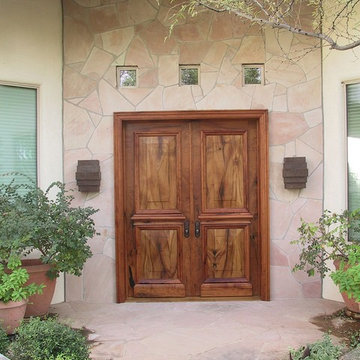
Mesquite entry doors. Photo by Wayne Hausknecht.
Klassisk inredning av en stor ingång och ytterdörr, med beige väggar, terrazzogolv, en dubbeldörr och mellanmörk trädörr
Klassisk inredning av en stor ingång och ytterdörr, med beige väggar, terrazzogolv, en dubbeldörr och mellanmörk trädörr
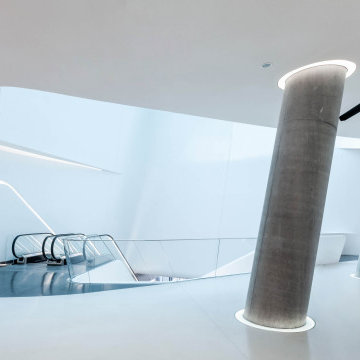
Exempel på en stor hall, med vita väggar, terrazzogolv, en pivotdörr, glasdörr och svart golv
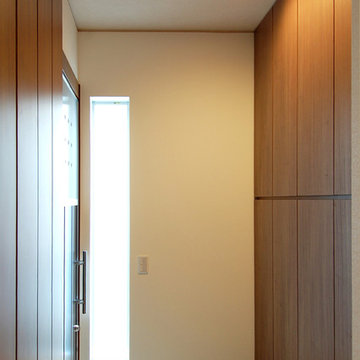
玄関全景を見る。引戸の向い側はトール形の玄関収納です。かなりの靴が収納できるよう内部寸法を精査し設計しています。床は豆砂利洗出仕上げで黄色みがかった砂利を主に塗り込んでいます。
撮影:柴本米一
Bild på en funkis hall, med vita väggar, terrazzogolv, en skjutdörr, en svart dörr och brunt golv
Bild på en funkis hall, med vita väggar, terrazzogolv, en skjutdörr, en svart dörr och brunt golv
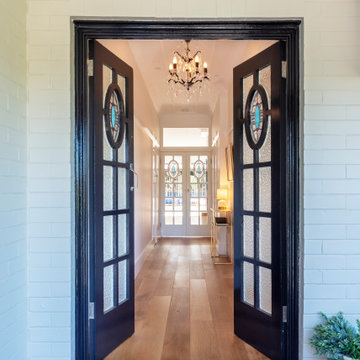
Inredning av en modern entré, med grå väggar, terrazzogolv, en dubbeldörr och en svart dörr
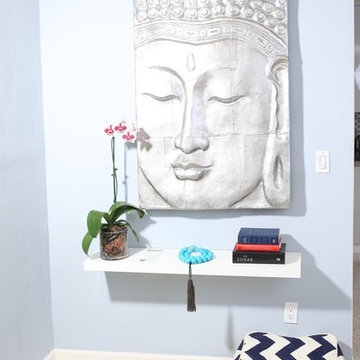
Exempel på en mellanstor modern foajé, med grå väggar, terrazzogolv, en enkeldörr och en vit dörr
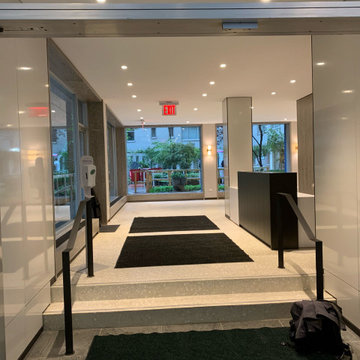
Gut Renovation of the buildings lobby.
Modern inredning av en stor hall, med grå väggar, terrazzogolv, en dubbeldörr, metalldörr och vitt golv
Modern inredning av en stor hall, med grå väggar, terrazzogolv, en dubbeldörr, metalldörr och vitt golv
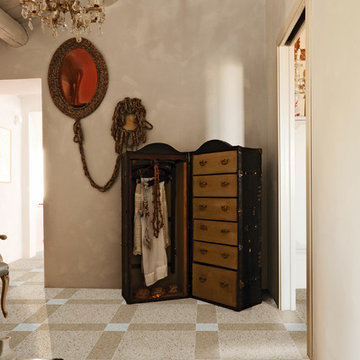
Collezione MODULO di Mipa, progettato per ispirare.
Modulo è un sistema progettuale di piastrelle di graniglia di marmo composto da 9 moduli poligonali; 6 lineari e 3 sagomati.
È una rivisitazione in chiave contemporanea della tradizione del pavimento in graniglia alla veneziana.
Catalogo disponibile a questo link: http://www.mipadesign.it/azienda.php/it/download/246

Peter Hess
Idéer för stora vintage hallar, med beige väggar, terrazzogolv, en enkeldörr och en vit dörr
Idéer för stora vintage hallar, med beige väggar, terrazzogolv, en enkeldörr och en vit dörr
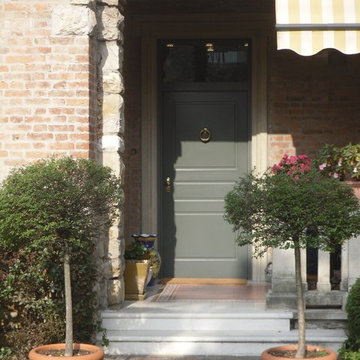
ingresso abitazione dal portico
Idéer för en klassisk foajé, med terrazzogolv, en enkeldörr, en grön dörr och flerfärgat golv
Idéer för en klassisk foajé, med terrazzogolv, en enkeldörr, en grön dörr och flerfärgat golv
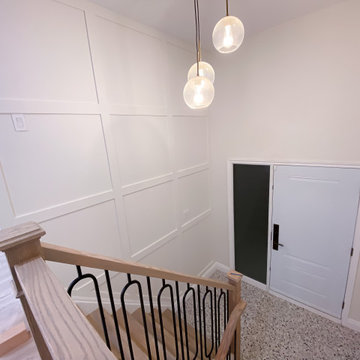
The foyer had new drywall installed with a new feature wall, terrazzo tile flooring and a new stair case. The front entrance door was replaced as well.
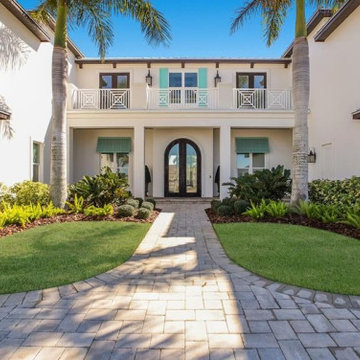
STUNNING HOME ON TWO LOTS IN THE RESERVE AT HARBOUR WALK. One of the only homes on two lots in The Reserve at Harbour Walk. On the banks of the Manatee River and behind two sets of gates for maximum privacy. This coastal contemporary home was custom built by Camlin Homes with the highest attention to detail and no expense spared. The estate sits upon a fully fenced half-acre lot surrounded by tropical lush landscaping and over 160 feet of water frontage. all-white palette and gorgeous wood floors. With an open floor plan and exquisite details, this home includes; 4 bedrooms, 5 bathrooms, 4-car garage, double balconies, game room, and home theater with bar. A wall of pocket glass sliders allows for maximum indoor/outdoor living. The gourmet kitchen will please any chef featuring beautiful chandeliers, a large island, stylish cabinetry, timeless quartz countertops, high-end stainless steel appliances, built-in dining room fixtures, and a walk-in pantry. heated pool and spa, relax in the sauna or gather around the fire pit on chilly nights. The pool cabana offers a great flex space and a full bath as well. An expansive green space flanks the home. Large wood deck walks out onto the private boat dock accommodating 60+ foot boats. Ground floor master suite with a fireplace and wall to wall windows with water views. His and hers walk-in California closets and a well-appointed master bath featuring a circular spa bathtub, marble countertops, and dual vanities. A large office is also found within the master suite and offers privacy and separation from the main living area. Each guest bedroom has its own private bathroom. Maintain an active lifestyle with community features such as a clubhouse with tennis courts, a lovely park, multiple walking areas, and more. Located directly next to private beach access and paddleboard launch. This is a prime location close to I-75,
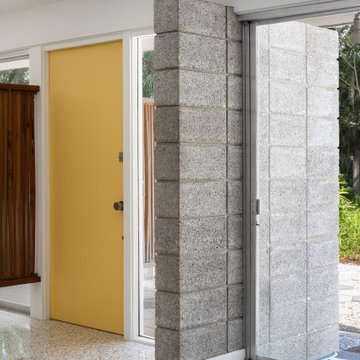
The design is organized around a series of stacked concrete block fins which we preserved. We removed old carpeting and restored the original terrazzo flooring, which extends throughout the home, grounding the interior spaces with a subtle play of white, gray, and black tones

玄関を入ると透明ガラス戸越しにリビングが垣間見える
Exempel på en stor modern hall, med vita väggar, terrazzogolv och grått golv
Exempel på en stor modern hall, med vita väggar, terrazzogolv och grått golv
328 foton på entré, med terrazzogolv
13
