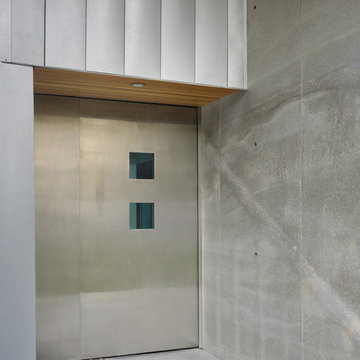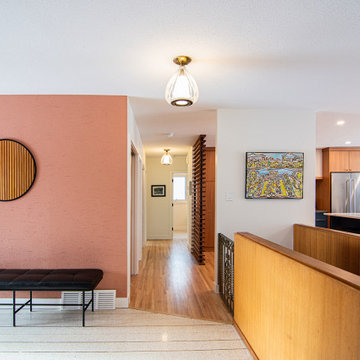328 foton på entré, med terrazzogolv
Sortera efter:
Budget
Sortera efter:Populärt i dag
61 - 80 av 328 foton
Artikel 1 av 2
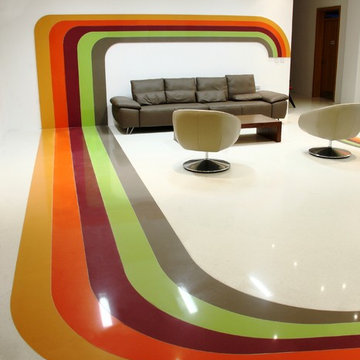
Setting of terrazzo flooring with composite stone in the school’s reception area.
Idéer för att renovera en mellanstor funkis foajé, med vita väggar och terrazzogolv
Idéer för att renovera en mellanstor funkis foajé, med vita väggar och terrazzogolv
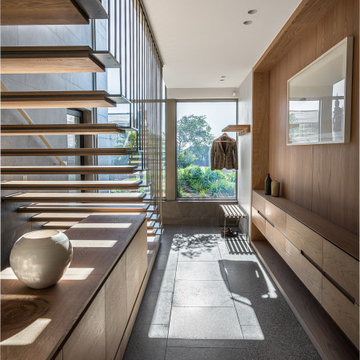
Idéer för att renovera en stor funkis hall, med beige väggar, terrazzogolv och grått golv
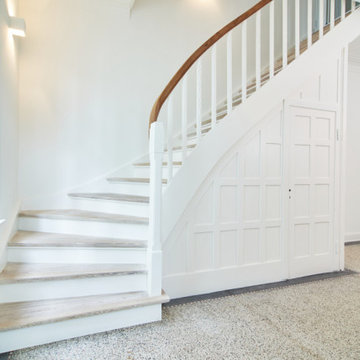
weißes renoviertes Treppenhaus mit Kassetten und Terrazzoboden
Inspiration för stora klassiska entréer, med vita väggar och terrazzogolv
Inspiration för stora klassiska entréer, med vita väggar och terrazzogolv
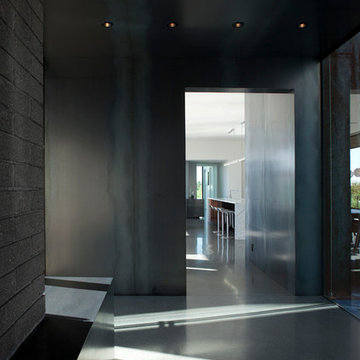
The entry to this home is composed of terrazzo, hot rolled steel wall cladding, concrete block, and glass overlooking the pool.
Bill Timmerman - Timmerman Photography
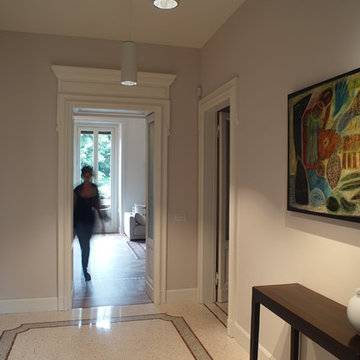
© Salvatore Peluso
Inredning av en klassisk mycket stor foajé, med terrazzogolv, en vit dörr, beiget golv och grå väggar
Inredning av en klassisk mycket stor foajé, med terrazzogolv, en vit dörr, beiget golv och grå väggar
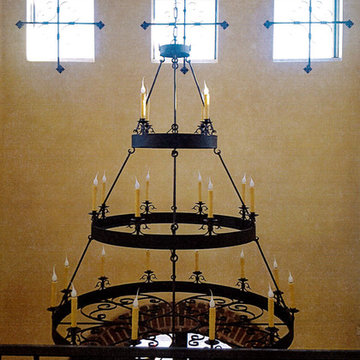
A rustic, Spanish style entryway with a custom Laura Lee Designs wrought iron chandelier. Designed and built by Premier Building.
Inspiration för mycket stora medelhavsstil foajéer, med beige väggar, terrazzogolv, en dubbeldörr, mörk trädörr och beiget golv
Inspiration för mycket stora medelhavsstil foajéer, med beige väggar, terrazzogolv, en dubbeldörr, mörk trädörr och beiget golv
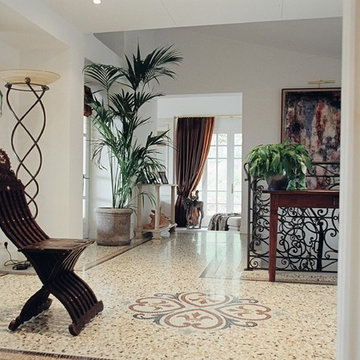
In questa raffinata abitazione abbiamo posato un pavimento in Terrazzo alla Veneziana 'arlecchino' con rosone centrale in Mosaico
Inspiration för mellanstora klassiska entréer, med vita väggar, terrazzogolv och flerfärgat golv
Inspiration för mellanstora klassiska entréer, med vita väggar, terrazzogolv och flerfärgat golv
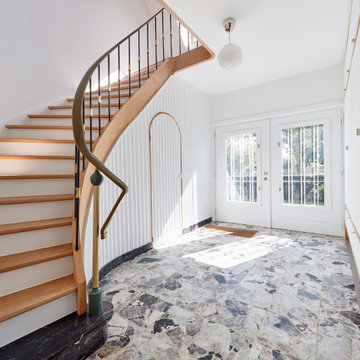
Idéer för mycket stora funkis foajéer, med vita väggar, terrazzogolv, en dubbeldörr, en vit dörr och grått golv
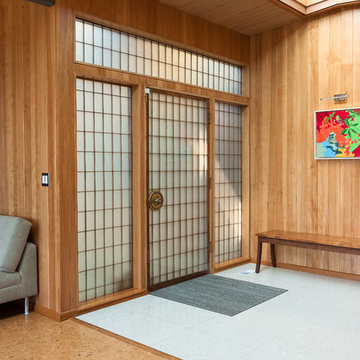
Beautiful entryway. The doors to the entry are existing and set the charm for this mid-century home. The paneling we matched to the hemlock paneling where doors were removed. The floor is a terrazo quartz floor that is very durable and meets up nicely to the cork floor.
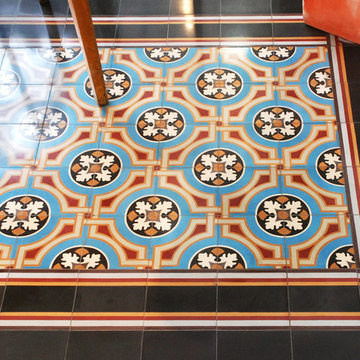
Mit Zementfliesen geben Sie Ihrem Zuhause einen unverwechselbaren Charme, sowohl im Altbau als auch im modernen Wohnambiente.
Idéer för att renovera en liten vintage hall, med terrazzogolv
Idéer för att renovera en liten vintage hall, med terrazzogolv
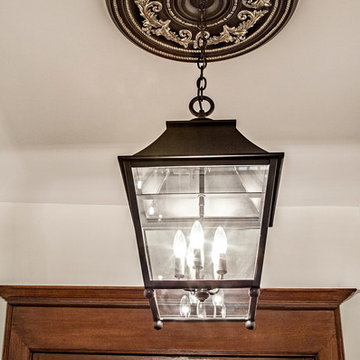
Traditional lantern in oil rubbed bronze finish with decorative ceiling medallion. Classically detailed ceiling medallion anchors the lantern and provides additional layering and decoration to ceiling.
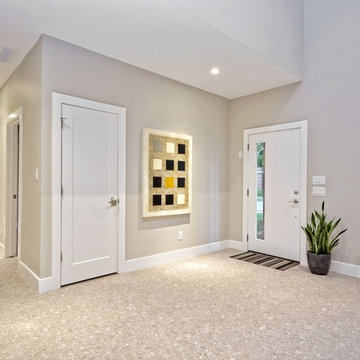
Exempel på en stor retro foajé, med grå väggar, terrazzogolv, en enkeldörr och en vit dörr
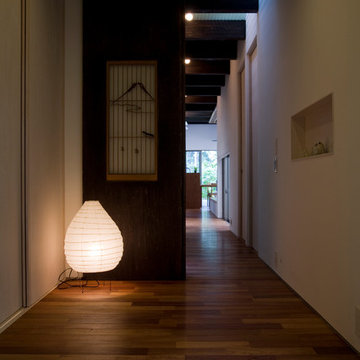
Photo by 吉田誠
Idéer för orientaliska hallar, med vita väggar, terrazzogolv, en enkeldörr, en svart dörr och grått golv
Idéer för orientaliska hallar, med vita väggar, terrazzogolv, en enkeldörr, en svart dörr och grått golv

STUNNING HOME ON TWO LOTS IN THE RESERVE AT HARBOUR WALK. One of the only homes on two lots in The Reserve at Harbour Walk. On the banks of the Manatee River and behind two sets of gates for maximum privacy. This coastal contemporary home was custom built by Camlin Homes with the highest attention to detail and no expense spared. The estate sits upon a fully fenced half-acre lot surrounded by tropical lush landscaping and over 160 feet of water frontage. all-white palette and gorgeous wood floors. With an open floor plan and exquisite details, this home includes; 4 bedrooms, 5 bathrooms, 4-car garage, double balconies, game room, and home theater with bar. A wall of pocket glass sliders allows for maximum indoor/outdoor living. The gourmet kitchen will please any chef featuring beautiful chandeliers, a large island, stylish cabinetry, timeless quartz countertops, high-end stainless steel appliances, built-in dining room fixtures, and a walk-in pantry. heated pool and spa, relax in the sauna or gather around the fire pit on chilly nights. The pool cabana offers a great flex space and a full bath as well. An expansive green space flanks the home. Large wood deck walks out onto the private boat dock accommodating 60+ foot boats. Ground floor master suite with a fireplace and wall to wall windows with water views. His and hers walk-in California closets and a well-appointed master bath featuring a circular spa bathtub, marble countertops, and dual vanities. A large office is also found within the master suite and offers privacy and separation from the main living area. Each guest bedroom has its own private bathroom. Maintain an active lifestyle with community features such as a clubhouse with tennis courts, a lovely park, multiple walking areas, and more. Located directly next to private beach access and paddleboard launch. This is a prime location close to I-75,
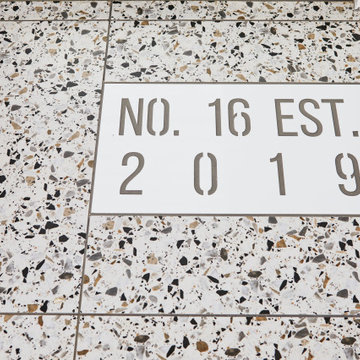
A stamp for history's sake
Inredning av en modern mellanstor foajé, med vita väggar, terrazzogolv, en enkeldörr, mörk trädörr och vitt golv
Inredning av en modern mellanstor foajé, med vita väggar, terrazzogolv, en enkeldörr, mörk trädörr och vitt golv
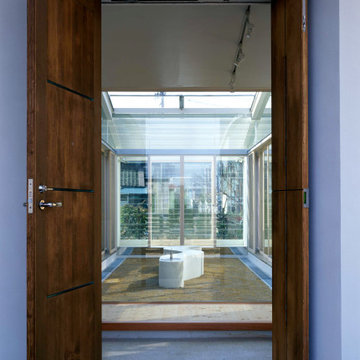
玄関ドアを開けると正面に中庭が見える
Foto på en mellanstor funkis ingång och ytterdörr, med vita väggar, terrazzogolv, en dubbeldörr, en brun dörr och grått golv
Foto på en mellanstor funkis ingång och ytterdörr, med vita väggar, terrazzogolv, en dubbeldörr, en brun dörr och grått golv
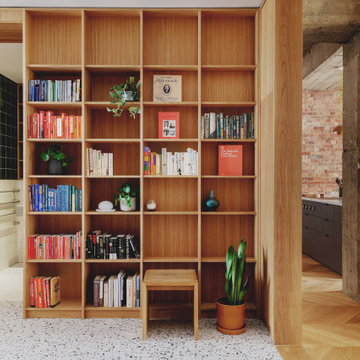
On entering the apartment, one is brought
directly into the library space. This
rectangular room is lined entirely in solid
European oak joinery, incorporating
bookshelves and hidden storage within a
precisely calibrated array of vertical and
horizontal elements. These establish a calm
and welcoming atmosphere to the space.
Large format terrazzo tiles pick up the warm
oak tones and align with the oak joinery
panelling.
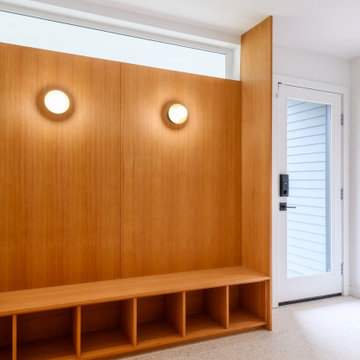
Foto på ett mellanstort funkis kapprum, med vita väggar, terrazzogolv, en enkeldörr, glasdörr och vitt golv
328 foton på entré, med terrazzogolv
4
