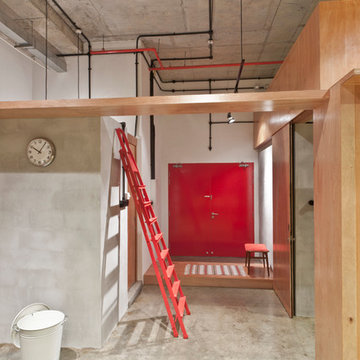476 foton på entré, med vita väggar och en röd dörr
Sortera efter:
Budget
Sortera efter:Populärt i dag
61 - 80 av 476 foton
Artikel 1 av 3
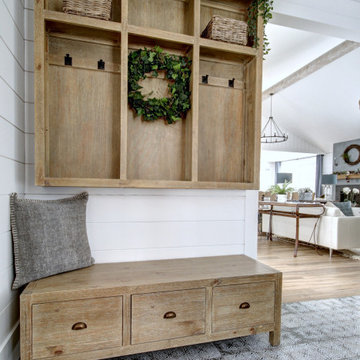
Designer and photographe Lyne Brunet
Inspiration för ett stort lantligt kapprum, med vita väggar, klinkergolv i keramik, en enkeldörr, en röd dörr och vitt golv
Inspiration för ett stort lantligt kapprum, med vita väggar, klinkergolv i keramik, en enkeldörr, en röd dörr och vitt golv
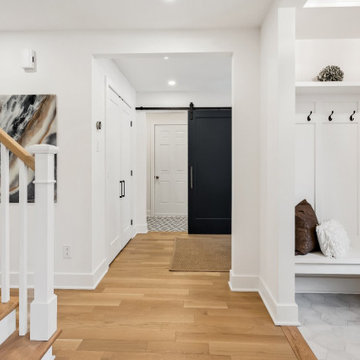
Love this mudroom! It is so convenient if you have kids because they can sit down and pull off their boots in the wintertime and there are ceramic tiles on the floor so cleaning up is easy!
This property was beautifully renovated and sold shortly after it was listed. We brought in all the furniture and accessories which gave some life to what would have been only empty rooms.
If you are thinking about listing your home in the Montreal area, give us a call. 514-222-5553. The Quebec real estate market has never been so hot. We can help you to get your home ready so it can look the best it possibly can!
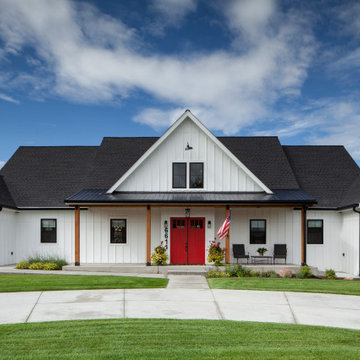
Lantlig inredning av en stor ingång och ytterdörr, med vita väggar, betonggolv, en dubbeldörr, en röd dörr och grått golv
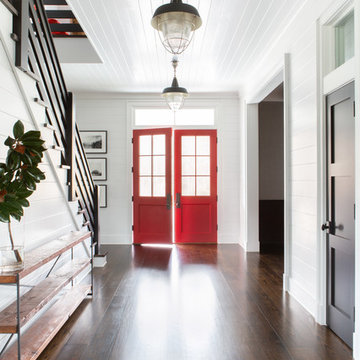
Architectural advisement, Interior Design, Custom Furniture Design & Art Curation by Chango & Co.
Architecture by Crisp Architects
Construction by Structure Works Inc.
Photography by Sarah Elliott
See the feature in Domino Magazine
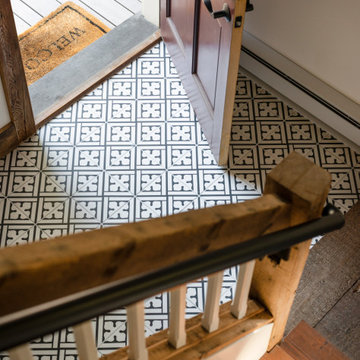
This project hits very close to home for us. Not your typical office space, we re-purposed a 19th century carriage barn into our office and workshop. With no heat, minimum electricity and few windows (most of which were broken), a priority for CEO and Designer Jason Hoffman was to create a space that honors its historic architecture, era and purpose but still offers elements of understated sophistication.
The building is nearly 140 years old, built before many of the trees towering around it had begun growing. It was originally built as a simple, Victorian carriage barn, used to store the family’s horse and buggy. Later, it housed 2,000 chickens when the Owners worked the property as their farm. Then, for many years, it was storage space. Today, it couples as a workshop for our carpentry team, building custom projects and storing equipment, as well as an office loft space ready to welcome clients, visitors and trade partners. We added a small addition onto the existing barn to offer a separate entry way for the office. New stairs and an entrance to the workshop provides for a small, yet inviting foyer space.
From the beginning, even is it’s dark state, Jason loved the ambiance of the old hay loft with its unfinished, darker toned timbers. He knew he wanted to find a way to refinish the space with a focus on those timbers, evident in the statement they make when walking up the stairs. On the exterior, the building received new siding, a new roof and even a new foundation which is a story for another post. Inside, we added skylights, larger windows and a French door, with a small balcony. Along with heat, electricity, WiFi and office furniture, we’re ready for visitors!
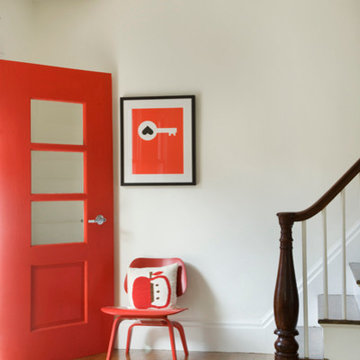
Modern inredning av en stor ingång och ytterdörr, med vita väggar, ljust trägolv, en enkeldörr och en röd dörr
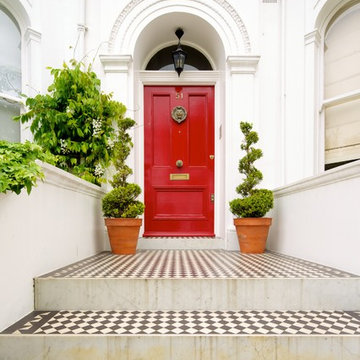
Inspiration för en vintage ingång och ytterdörr, med vita väggar, klinkergolv i porslin, en enkeldörr, en röd dörr och flerfärgat golv
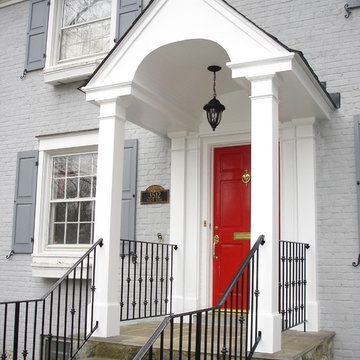
Designed and built by Land Art Design, Inc.
Klassisk inredning av en mellanstor ingång och ytterdörr, med vita väggar, skiffergolv, en enkeldörr och en röd dörr
Klassisk inredning av en mellanstor ingång och ytterdörr, med vita väggar, skiffergolv, en enkeldörr och en röd dörr
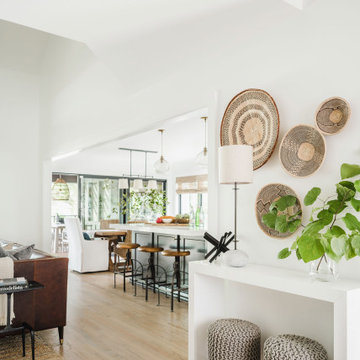
The open plan living, kitchen and dining rooms visually invite you through the space to the outdoor.
Foto på en mellanstor maritim foajé, med vita väggar, ljust trägolv, en tvådelad stalldörr, en röd dörr och flerfärgat golv
Foto på en mellanstor maritim foajé, med vita väggar, ljust trägolv, en tvådelad stalldörr, en röd dörr och flerfärgat golv
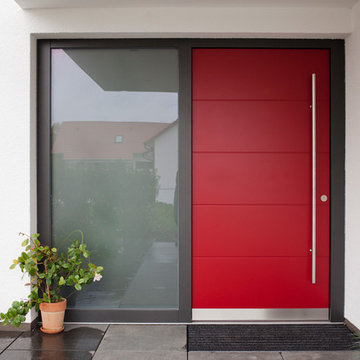
Julia Haack
Inspiration för en funkis ingång och ytterdörr, med vita väggar, en enkeldörr, en röd dörr och betonggolv
Inspiration för en funkis ingång och ytterdörr, med vita väggar, en enkeldörr, en röd dörr och betonggolv
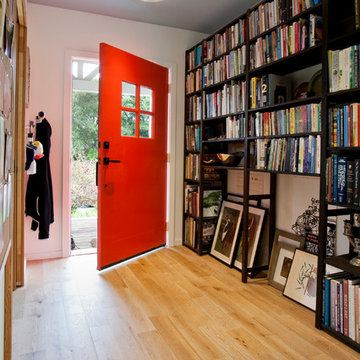
Ramona d'Viola - ilumus photography & marketing
Blue Dog Renovation & Construction
Workshop 30 Architects
Foto på en liten funkis hall, med vita väggar, ljust trägolv, en enkeldörr och en röd dörr
Foto på en liten funkis hall, med vita väggar, ljust trägolv, en enkeldörr och en röd dörr
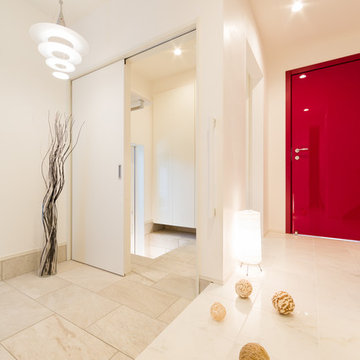
白い空間にイタリア直輸入のリビングドアが華やかなエントランス。名作のペンダントライト“エニグマ”がポイントです。
Exempel på en modern entré, med vita väggar, marmorgolv, en enkeldörr, en röd dörr och vitt golv
Exempel på en modern entré, med vita väggar, marmorgolv, en enkeldörr, en röd dörr och vitt golv
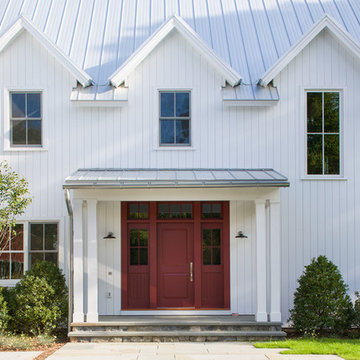
Foto på en stor lantlig ingång och ytterdörr, med vita väggar, skiffergolv, en enkeldörr och en röd dörr
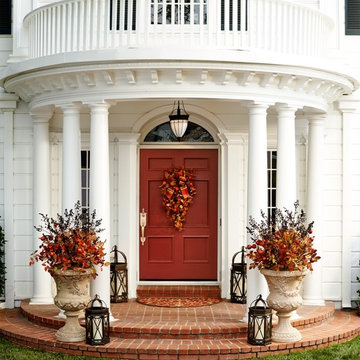
Our Brush Mountain Wreath brims with lifelike mountain ash leaves, black currant and pomegranate to create a spectacle of seasonal elements that honors the fall harvest.
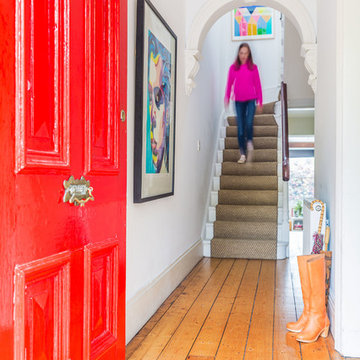
Idéer för att renovera en eklektisk ingång och ytterdörr, med en enkeldörr, en röd dörr, vita väggar och ljust trägolv
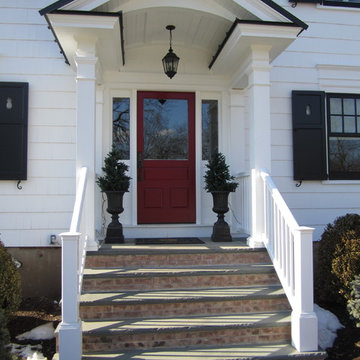
Idéer för att renovera en mellanstor lantlig ingång och ytterdörr, med vita väggar, skiffergolv, en enkeldörr och en röd dörr
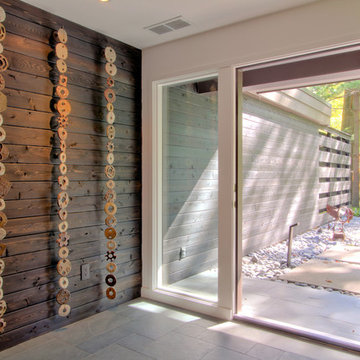
The red accent entry door is 42" wide, with tall sidelights to bring in lots of natural light. The slate multi-format floor tile extends to the covered porch, and the tongue and groove cedar siding flows into the entry to become an accent wall--bringing the outside in and the inside out. Photo by Christopher Wright, CR
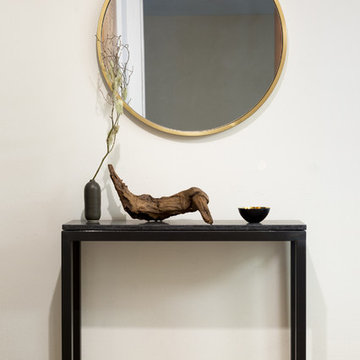
エントランスは限られたスペースでありながらもゴールドと黒のカラースキームと花器等で禅&侘び寂びの空間をコーディネートしています。
Idéer för små funkis hallar, med vita väggar, heltäckningsmatta, en enkeldörr, en röd dörr och beiget golv
Idéer för små funkis hallar, med vita väggar, heltäckningsmatta, en enkeldörr, en röd dörr och beiget golv
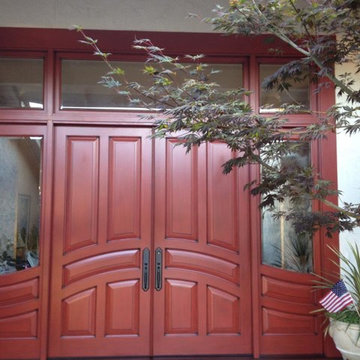
Double doors with sidelights and transom, exterior finish shown is Cranberry and interior side is Tobacco.
Inspiration för en mycket stor vintage ingång och ytterdörr, med vita väggar, en dubbeldörr och en röd dörr
Inspiration för en mycket stor vintage ingång och ytterdörr, med vita väggar, en dubbeldörr och en röd dörr
476 foton på entré, med vita väggar och en röd dörr
4
