229 foton på entré, med vita väggar och rött golv
Sortera efter:
Budget
Sortera efter:Populärt i dag
61 - 80 av 229 foton
Artikel 1 av 3

Is your closet busting at the seams? Or do you perhaps have no closet at all? Time to consider adding a mudroom to your house. Mudrooms are a popular interior design trend these days, and for good reason - they can house far more than a simple coat closet can. They can serve as a family command center for kids' school flyers and menus, for backpacks and shoes, for art supplies and sports equipment. Some mudrooms contain a laundry area, and some contain a mail station. Some mudrooms serve as a home base for a dog or a cat, with easy to clean, low maintenance building materials. A mudroom may consist of custom built-ins, or may simply be a corner of an existing room with pulled some clever, freestanding furniture, hooks, or shelves to house your most essential mudroom items.
Whatever your storage needs, extensive or streamlined, carving out a mudroom area can keep the whole family more organized. And, being more organized saves you stress and countless hours that would otherwise be spent searching for misplaced items.
While we love to design mudroom niches, a full mudroom interior design allows us to do what we do best here at Down2Earth Interior Design: elevate a space that is primarily driven by pragmatic requirements into a space that is also beautiful to look at and comfortable to occupy. I find myself voluntarily taking phone calls while sitting on the bench of my mudroom, simply because it's a comfortable place to be. My kids do their homework in the mudroom sometimes. My cat loves to curl up on sweatshirts temporarily left on the bench, or cuddle up in boxes on their way out to the recycling bins, just outside the door. Designing a custom mudroom for our family has elevated our lifestyle in so many ways, and I look forward to the opportunity to help make your mudroom design dreams a reality as well.
Photos by Ryan Macchione
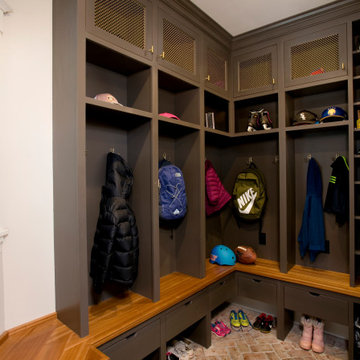
This room was once a wide open entryway. We separated the room into three sections; a pantry, a mudroom with cubbies and and entryway. These custom made cabinets leave a space for everything.
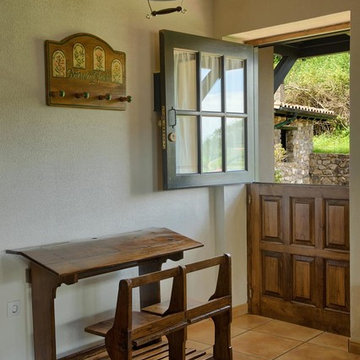
José Martínez
Exempel på en liten rustik ingång och ytterdörr, med en tvådelad stalldörr, mellanmörk trädörr, vita väggar, klinkergolv i terrakotta och rött golv
Exempel på en liten rustik ingång och ytterdörr, med en tvådelad stalldörr, mellanmörk trädörr, vita väggar, klinkergolv i terrakotta och rött golv
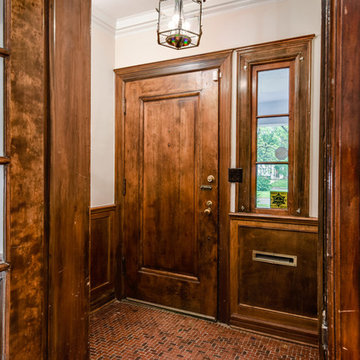
Inspiration för en mellanstor vintage foajé, med vita väggar, en enkeldörr, mellanmörk trädörr och rött golv

Maritim inredning av en mellanstor foajé, med vita väggar, mellanmörkt trägolv, en enkeldörr, mörk trädörr och rött golv

Idéer för mellanstora amerikanska foajéer, med vita väggar, tegelgolv, en enkeldörr, mellanmörk trädörr och rött golv
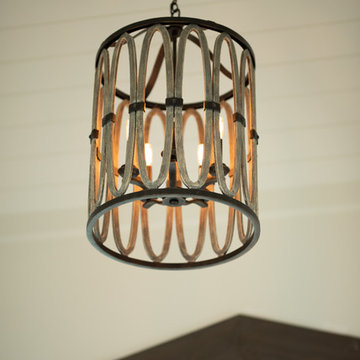
Inredning av en modern mellanstor ingång och ytterdörr, med vita väggar, tegelgolv, en enkeldörr, mörk trädörr och rött golv

50 tals inredning av en stor ingång och ytterdörr, med vita väggar, tegelgolv, en dubbeldörr, en blå dörr och rött golv
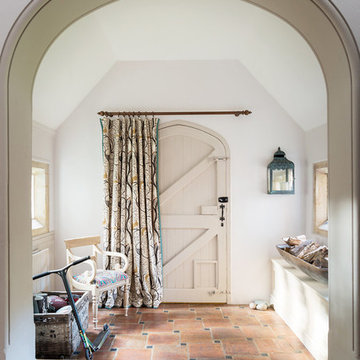
Lantlig inredning av en entré, med vita väggar, klinkergolv i terrakotta, en enkeldörr och rött golv
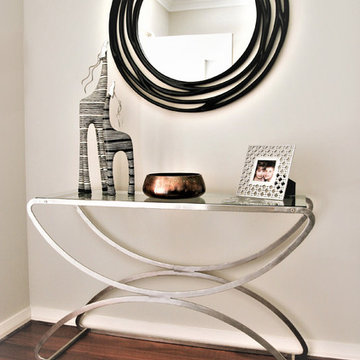
Industry, entrance console and mirror.
Interior and furniture design by despina design
Photography by Pearlin Design and Photography
Idéer för att renovera en mellanstor industriell hall, med vita väggar, mörkt trägolv, en dubbeldörr, en grå dörr och rött golv
Idéer för att renovera en mellanstor industriell hall, med vita väggar, mörkt trägolv, en dubbeldörr, en grå dörr och rött golv
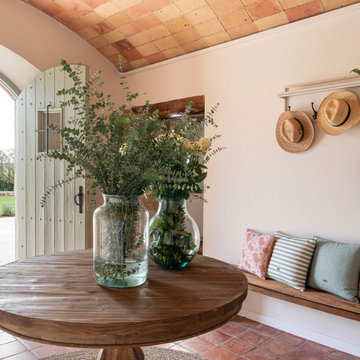
Decoramos con cojines damasco colchoneros y modelo Toms de algodón.
Idéer för en medelhavsstil ingång och ytterdörr, med vita väggar, en grön dörr och rött golv
Idéer för en medelhavsstil ingång och ytterdörr, med vita väggar, en grön dörr och rött golv
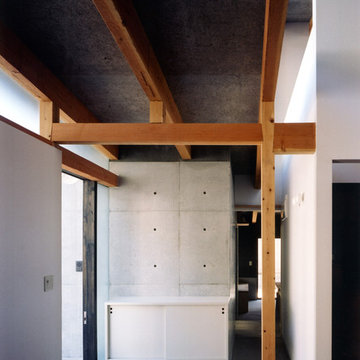
Yutaka Kinumaki
Bild på en mellanstor funkis hall, med vita väggar, mellanmörkt trägolv, en skjutdörr, mörk trädörr och rött golv
Bild på en mellanstor funkis hall, med vita väggar, mellanmörkt trägolv, en skjutdörr, mörk trädörr och rött golv
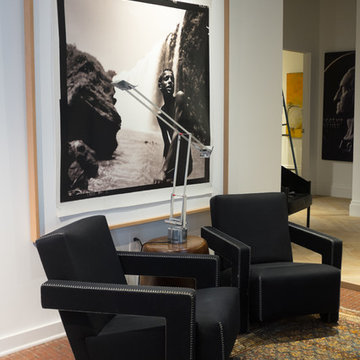
The entryway of the home features a small seating area grounded with an antique rug.
Photo by Maggie Matela
Exempel på en liten industriell foajé, med vita väggar, klinkergolv i keramik och rött golv
Exempel på en liten industriell foajé, med vita väggar, klinkergolv i keramik och rött golv
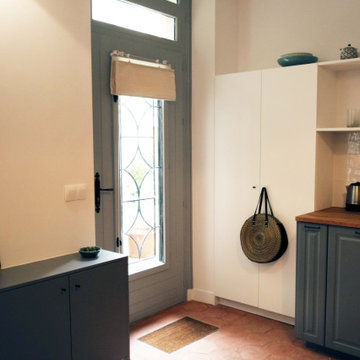
Fenêtre sur cour. Un ancien cabinet d’avocat entièrement repensé et rénové en appartement. Un air de maison de campagne s’invite dans ce petit repaire parisien, s’ouvrant sur une cour bucolique.
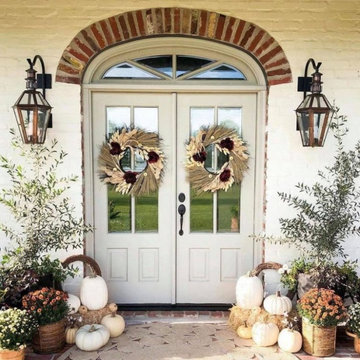
Take a look at these elegant entryways decorated for fall that feature our Governor and Café Du Monde lanterns.
See more fall-inspired porches on the Bevolo Blog.
http://ow.ly/ss3i50Lr7ZL

Mudroom/Foyer, Master Bathroom and Laundry Room renovation in Pennington, NJ. By relocating the laundry room to the second floor A&E was able to expand the mudroom/foyer and add a powder room. Functional bench seating and custom inset cabinetry not only hide the clutter but look beautiful when you enter the home. Upstairs master bath remodel includes spacious walk-in shower with bench, freestanding soaking tub, double vanity with plenty of storage. Mixed metal hardware including bronze and chrome. Water closet behind pocket door. Walk-in closet features custom built-ins for plenty of storage. Second story laundry features shiplap walls, butcher block countertop for folding, convenient sink and custom cabinetry throughout. Granite, quartz and quartzite and neutral tones were used throughout these projects.
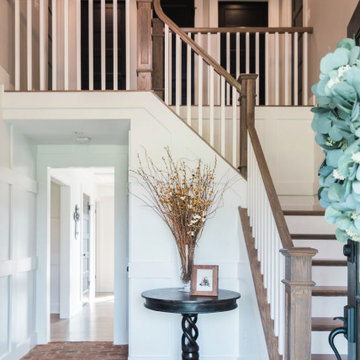
Inspiration för en mellanstor rustik foajé, med vita väggar, tegelgolv, en enkeldörr, en svart dörr och rött golv
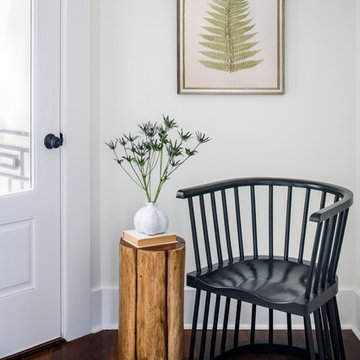
Inspiration för små maritima farstur, med vita väggar, mellanmörkt trägolv, en enkeldörr, en grå dörr och rött golv

Mudroom/Foyer, Master Bathroom and Laundry Room renovation in Pennington, NJ. By relocating the laundry room to the second floor A&E was able to expand the mudroom/foyer and add a powder room. Functional bench seating and custom inset cabinetry not only hide the clutter but look beautiful when you enter the home. Upstairs master bath remodel includes spacious walk-in shower with bench, freestanding soaking tub, double vanity with plenty of storage. Mixed metal hardware including bronze and chrome. Water closet behind pocket door. Walk-in closet features custom built-ins for plenty of storage. Second story laundry features shiplap walls, butcher block countertop for folding, convenient sink and custom cabinetry throughout. Granite, quartz and quartzite and neutral tones were used throughout these projects.
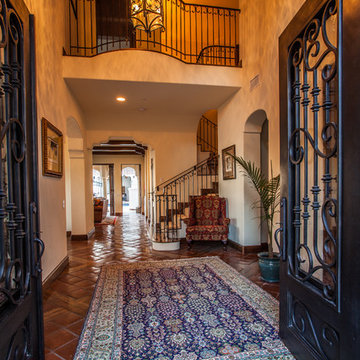
Michelle Torres-grant Photography
Foto på en stor medelhavsstil foajé, med vita väggar, klinkergolv i terrakotta, en dubbeldörr, metalldörr och rött golv
Foto på en stor medelhavsstil foajé, med vita väggar, klinkergolv i terrakotta, en dubbeldörr, metalldörr och rött golv
229 foton på entré, med vita väggar och rött golv
4