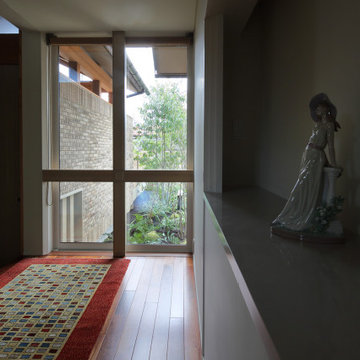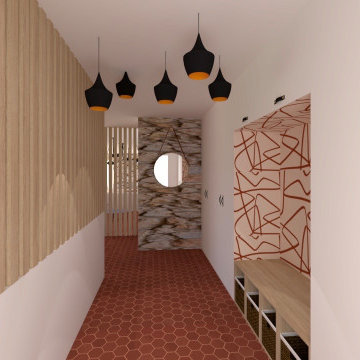229 foton på entré, med vita väggar och rött golv
Sortera efter:
Budget
Sortera efter:Populärt i dag
121 - 140 av 229 foton
Artikel 1 av 3
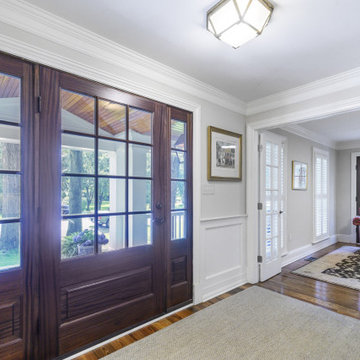
1800sf 5-1/4” River-Recovered Midnight Heart Pine Select. Also bought 25LF of 5-1/2” Bull Nosed Trim.
Inspiration för mellanstora klassiska foajéer, med vita väggar, mörkt trägolv, en enkeldörr, mörk trädörr och rött golv
Inspiration för mellanstora klassiska foajéer, med vita väggar, mörkt trägolv, en enkeldörr, mörk trädörr och rött golv
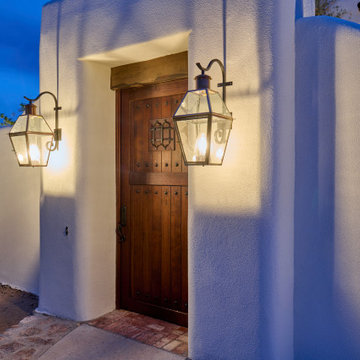
Coming home has never felt better...This complete exterior home renovation & curb appeal has vibes of Palm Springs written all over it!!! Views of the Organ Mountains surrounded by the Chihuahuan Desert creates an outdoor space like no other. Modifications were made to the courtyard walls, new entrance door, sunset balcony included removing an over designed standard staircase access with a new custom spiral staircase, a new T&G ceiling, minimized obstructing columns, replaced w/substantial cedar support beams. Stucco patch, repair & new paint, new down spouts & underground drainage were all key to making a better home. Now our client can come home with feel good vibes!!! Our next focus was the access driveway, taking boring to sophisticated. With nearly 9' of elevation change from the street to the home we wanted to create a fun and easy way to come home. 8" bed drystack limestone walls & planters were key to making the transition of elevation smooth, also being completely permeable, but with the strength to retain, these walls will be here for a lifetime. Accented with oversized Mossrock boulders and mossrock slabs used for steps, naturalized the environment, serving as break points and easy access. Native plants surrounded by natural vegetation compliments the flow with an outstanding lighting show when the sun goes down. Welcome to your home!!!
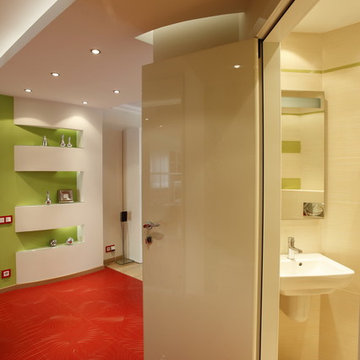
Чернов Василий, Нарбут Мария
Foto på ett mellanstort funkis kapprum, med vita väggar, mellanmörkt trägolv och rött golv
Foto på ett mellanstort funkis kapprum, med vita väggar, mellanmörkt trägolv och rött golv
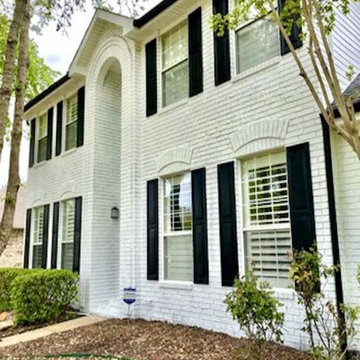
Idéer för en stor modern ingång och ytterdörr, med vita väggar, tegelgolv, en enkeldörr, en brun dörr och rött golv
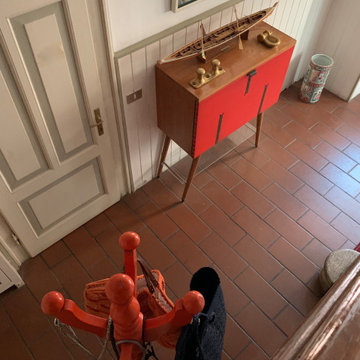
L'entrata con le scale ospita questo bel mobile vintage borchiato e un attaccapanni utile per le cime della barca a vela e le borse. Il bel colore arancione caratterizza tutta la palette cromatica della casa, dove ritroveremo assieme ai neutri anche i verdi i rossi.
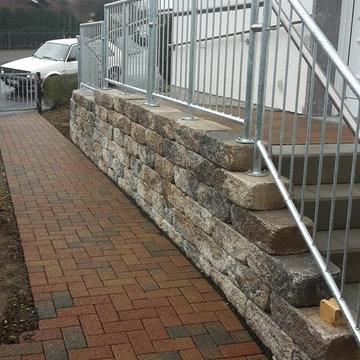
Rollstuhlgerechter Eingang, Foto: Gudrun Jostes
Bild på en mellanstor rustik ingång och ytterdörr, med vita väggar, kalkstensgolv, en enkeldörr, en vit dörr och rött golv
Bild på en mellanstor rustik ingång och ytterdörr, med vita väggar, kalkstensgolv, en enkeldörr, en vit dörr och rött golv
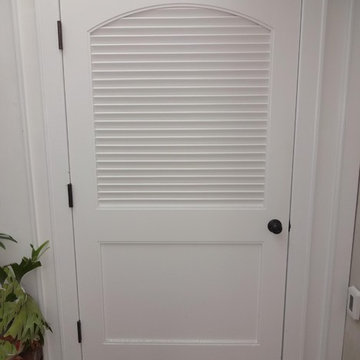
Custom Water Front Home (remodel)
Balboa Peninsula (Newport Harbor Frontage) remodeling exterior and interior throughout and keeping the heritage them fully intact. http://ZenArchitect.com
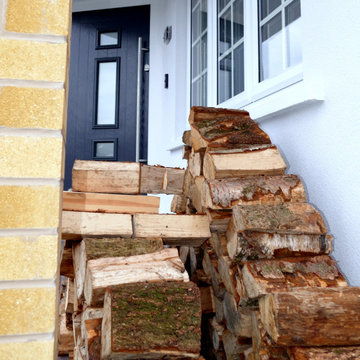
Side house extension and full internal layout remodelling to create large open plan kitchen & dining area with bi-fold doors leading out onto south facing rear garden. New home-office and main entrance to front incorporating exernal under-cover area to front door and house entrance and internal refurbishment.
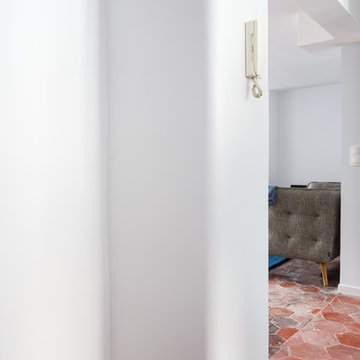
Foto på en liten hall, med vita väggar, klinkergolv i terrakotta, en enkeldörr, en vit dörr och rött golv
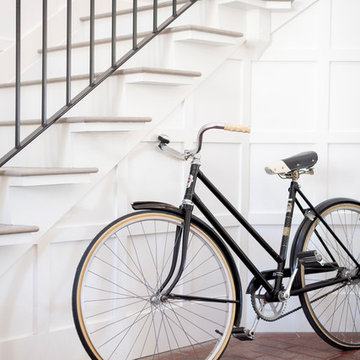
Inspiration för en mellanstor lantlig foajé, med vita väggar, tegelgolv, en dubbeldörr och rött golv
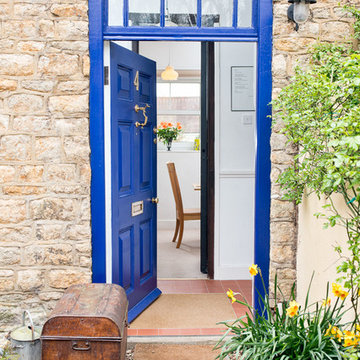
© 2015 Martin Bennett
Idéer för en liten klassisk ingång och ytterdörr, med vita väggar, klinkergolv i keramik, en enkeldörr, en blå dörr och rött golv
Idéer för en liten klassisk ingång och ytterdörr, med vita väggar, klinkergolv i keramik, en enkeldörr, en blå dörr och rött golv

Is your closet busting at the seams? Or do you perhaps have no closet at all? Time to consider adding a mudroom to your house. Mudrooms are a popular interior design trend these days, and for good reason - they can house far more than a simple coat closet can. They can serve as a family command center for kids' school flyers and menus, for backpacks and shoes, for art supplies and sports equipment. Some mudrooms contain a laundry area, and some contain a mail station. Some mudrooms serve as a home base for a dog or a cat, with easy to clean, low maintenance building materials. A mudroom may consist of custom built-ins, or may simply be a corner of an existing room with pulled some clever, freestanding furniture, hooks, or shelves to house your most essential mudroom items.
Whatever your storage needs, extensive or streamlined, carving out a mudroom area can keep the whole family more organized. And, being more organized saves you stress and countless hours that would otherwise be spent searching for misplaced items.
While we love to design mudroom niches, a full mudroom interior design allows us to do what we do best here at Down2Earth Interior Design: elevate a space that is primarily driven by pragmatic requirements into a space that is also beautiful to look at and comfortable to occupy. I find myself voluntarily taking phone calls while sitting on the bench of my mudroom, simply because it's a comfortable place to be. My kids do their homework in the mudroom sometimes. My cat loves to curl up on sweatshirts temporarily left on the bench, or cuddle up in boxes on their way out to the recycling bins, just outside the door. Designing a custom mudroom for our family has elevated our lifestyle in so many ways, and I look forward to the opportunity to help make your mudroom design dreams a reality as well.
Photos by Ryan Macchione
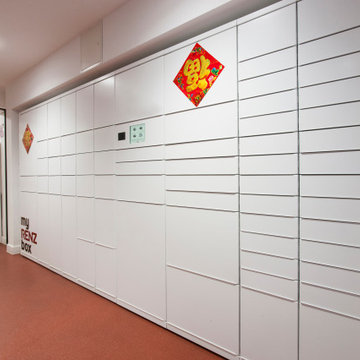
Paradise Student Village is in a prime location being only a short walk from Coventry City Centre and the main University campus. This impressive site contains over a thousand rooms, and this is likely to grow.
The company behind this development is AXO, a student accommodation provider, who is committed to going that extra mile for their residents. The living experience of the student community is their top priority, with a range of future-proofed attractive facilities.
One of the new services on offer at Paradise Student Village is the intelligent parcel management system myRENZbox delivered by The Safety Letterbox Company, part of the RENZ Group.
Available to all couriers, this system allows students to manage their parcel deliveries and returns with utmost security and discretion via mobile app or online portal. It can also be used as a safe storage location or to securely exchange personal items between residents or for collection of packages by local services, such as dry-cleaning companies.
Not only does myRENZbox save time for users, but having this system as a secure central delivery location also increases the number of successful first-time deliveries at Paradise Student Village. This intelligent parcel box solution has a positive impact on the environment, as there are fewer journeys made by delivery personnel.
For AXO, the headache of intercepting and organising parcel deliveries has been solved by myRENZbox. Deliveries are made directly into the system, so the front of house staff can concentrate on offering the best living experience to the students. The responsibility for lost or damaged parcels becomes a thing of the past!
For students, myRENZbox streamlines the process. There is no waiting time to pick-up their parcels. They are in control of their deliveries via the mobile app. As soon as they receive a notification of delivery into the system, they can collect their items.
"With such a boom in online shopping, managing parcels in the office has been a real challenge. Using myRENZbox has reduced the pressure that our employees face. Instead of searching for the student's name on a more conventional style collection box, now they can put it in a secure smart box, and an automatically generated notification will be sent so that the student can pick up the delivery straight from myRENZbox. The myRENZbox application is easy to use with a simple interface." Numan Civil, AXO Accommodation Manager, Paradise Student Village
The myRENZbox configuration installed expertly at Paradise Student Village comprises of a control module, two 533mm extension modules and seven 300mm extension modules. It has been designed to fit snuggly in the alcove space available. The system has been powder coated in Traffic White (RAL9016), which is one of many standard colours. The overall appearance is clean and bright and allows the myRENZbox logo to stand out.
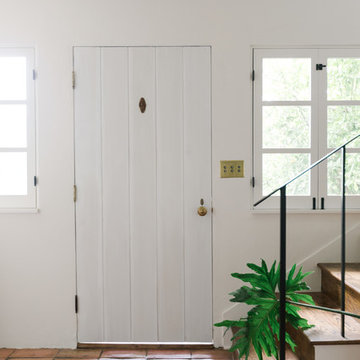
Bild på en mellanstor amerikansk foajé, med vita väggar, klinkergolv i terrakotta, en enkeldörr, en vit dörr och rött golv

Mudroom/Foyer, Master Bathroom and Laundry Room renovation in Pennington, NJ. By relocating the laundry room to the second floor A&E was able to expand the mudroom/foyer and add a powder room. Functional bench seating and custom inset cabinetry not only hide the clutter but look beautiful when you enter the home. Upstairs master bath remodel includes spacious walk-in shower with bench, freestanding soaking tub, double vanity with plenty of storage. Mixed metal hardware including bronze and chrome. Water closet behind pocket door. Walk-in closet features custom built-ins for plenty of storage. Second story laundry features shiplap walls, butcher block countertop for folding, convenient sink and custom cabinetry throughout. Granite, quartz and quartzite and neutral tones were used throughout these projects.
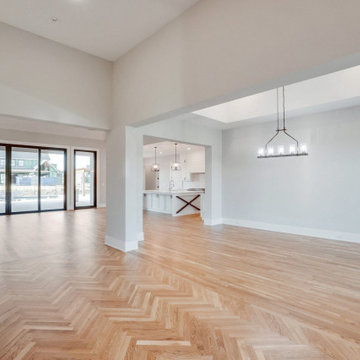
Foto på en stor funkis foajé, med vita väggar, mörkt trägolv, en enkeldörr, mörk trädörr och rött golv
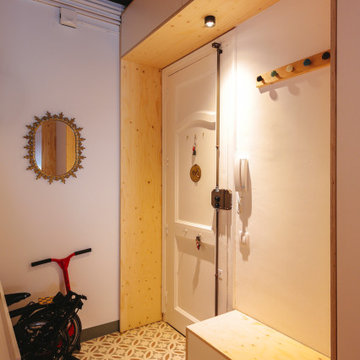
Idéer för att renovera en liten industriell hall, med vita väggar, klinkergolv i keramik, en enkeldörr, ljus trädörr och rött golv
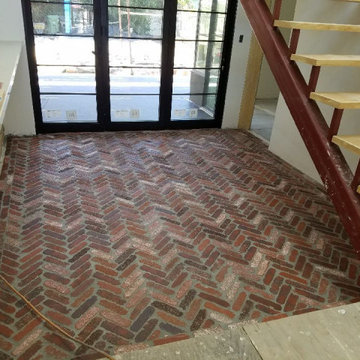
For this section of the remodeling process, we installed a brick flooring in the Hall/Kuitchen area for a rustic/dated feel to the Kitchen and Hallway areas of the home.
As you can also see, work on the Kitchen has begun as the Kitchen counter tops have been added and can be seen on the left hand side of the photograph.
229 foton på entré, med vita väggar och rött golv
7
