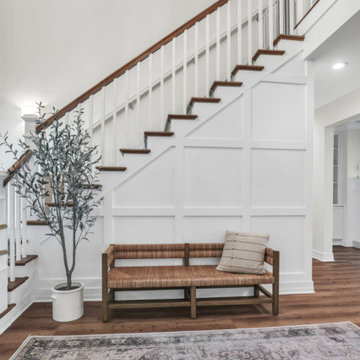3 270 foton på entré, med vita väggar
Sortera efter:
Budget
Sortera efter:Populärt i dag
201 - 220 av 3 270 foton
Artikel 1 av 3
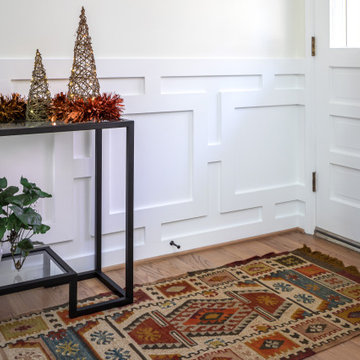
This transitional design works with our clients authentic mid century split level home and adds touches of modern for functionality and style!
Inspiration för en mellanstor vintage foajé, med vita väggar, mellanmörkt trägolv, en enkeldörr, glasdörr och brunt golv
Inspiration för en mellanstor vintage foajé, med vita väggar, mellanmörkt trägolv, en enkeldörr, glasdörr och brunt golv
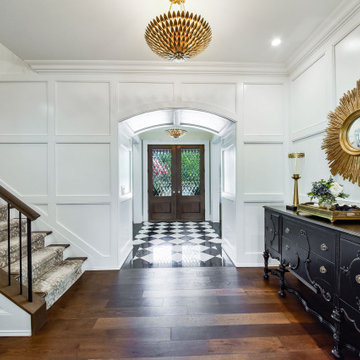
Klassisk inredning av en mellanstor foajé, med vita väggar, marmorgolv, en dubbeldörr, mörk trädörr och svart golv

The mudroom was strategically located off of the drive aisle to drop off children and their belongings before parking the car in the car in the detached garage at the property's rear. Backpacks, coats, shoes, and key storage allow the rest of the house to remain clutter free.

This new house is located in a quiet residential neighborhood developed in the 1920’s, that is in transition, with new larger homes replacing the original modest-sized homes. The house is designed to be harmonious with its traditional neighbors, with divided lite windows, and hip roofs. The roofline of the shingled house steps down with the sloping property, keeping the house in scale with the neighborhood. The interior of the great room is oriented around a massive double-sided chimney, and opens to the south to an outdoor stone terrace and gardens. Photo by: Nat Rea Photography

Recuperamos algunas paredes de ladrillo. Nos dan textura a zonas de paso y también nos ayudan a controlar los niveles de humedad y, por tanto, un mayor confort climático.
Creamos una amplia zona de almacenaje en la entrada integrando la puerta corredera del salón y las instalaciones generales de la vivienda.
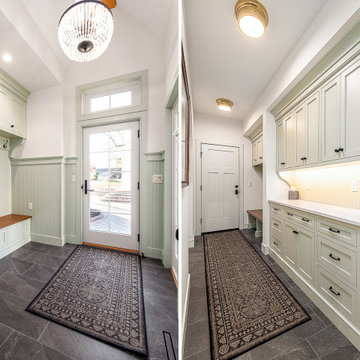
Two generous mudrooms in this home work to meet all the storage needs
Idéer för stora vintage kapprum, med vita väggar, klinkergolv i porslin, en enkeldörr, en vit dörr och grått golv
Idéer för stora vintage kapprum, med vita väggar, klinkergolv i porslin, en enkeldörr, en vit dörr och grått golv
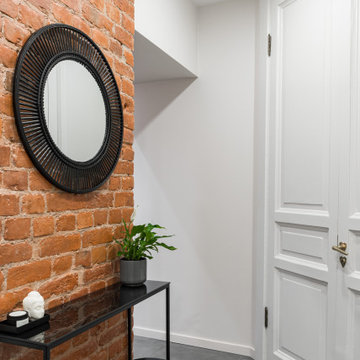
Idéer för att renovera en liten industriell hall, med vita väggar, klinkergolv i porslin, en enkeldörr, en grå dörr och grått golv

Exempel på en liten modern ingång och ytterdörr, med vita väggar, mörkt trägolv, en dubbeldörr, ljus trädörr och brunt golv
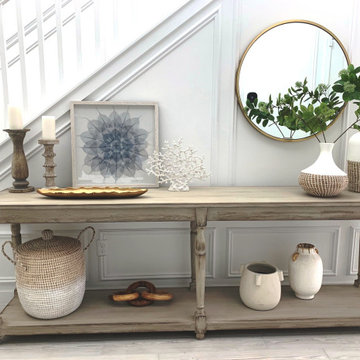
A long two tiered table serves as an entry console. Custom applied moldings texture the walls and coastal baskets and accessories give this entry a relaxed feel.
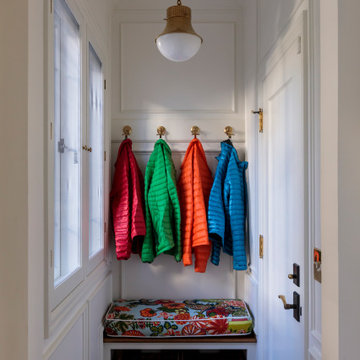
The mudroom links the garage and patio to the kitchen, featuring leaded glass windows, a bench with a fun cushion and reclaimed terracotta tile floor. Just through the arched opening is the kitchen.
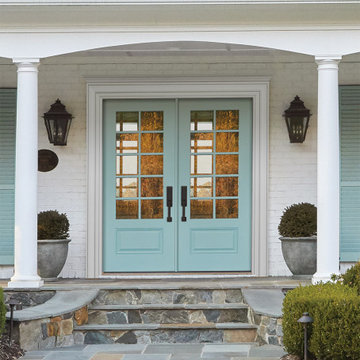
Fiberglass 3/4 View SDL 1-Panel door by Jeld-Wen in Serenity
Idéer för att renovera en funkis ingång och ytterdörr, med vita väggar, en dubbeldörr och en blå dörr
Idéer för att renovera en funkis ingång och ytterdörr, med vita väggar, en dubbeldörr och en blå dörr

‘Oh What A Ceiling!’ ingeniously transformed a tired mid-century brick veneer house into a suburban oasis for a multigenerational family. Our clients, Gabby and Peter, came to us with a desire to reimagine their ageing home such that it could better cater to their modern lifestyles, accommodate those of their adult children and grandchildren, and provide a more intimate and meaningful connection with their garden. The renovation would reinvigorate their home and allow them to re-engage with their passions for cooking and sewing, and explore their skills in the garden and workshop.

The angle of the entry creates a flow of circulation that welcomes visitors while providing a nook for shoes and coats. Photography: Andrew Pogue Photography.
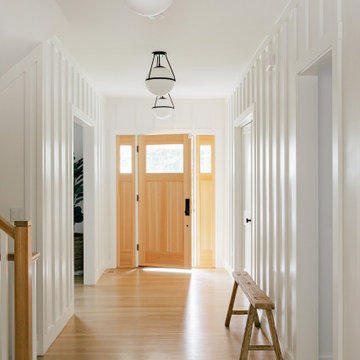
Inredning av en maritim stor foajé, med vita väggar, ljust trägolv, en enkeldörr, ljus trädörr och brunt golv
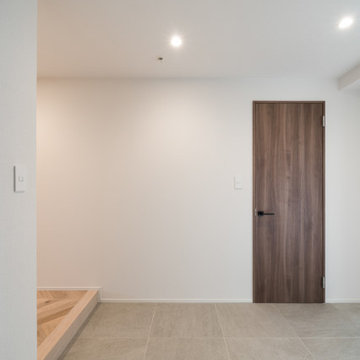
グレイシュな玄関ホール
Idéer för en skandinavisk entré, med vita väggar, klinkergolv i porslin, en vit dörr och grått golv
Idéer för en skandinavisk entré, med vita väggar, klinkergolv i porslin, en vit dörr och grått golv
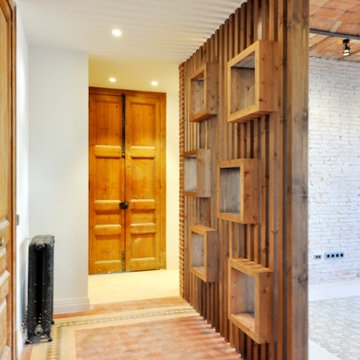
Espacio central del piso de diseño moderno e industrial con toques rústicos.
Separador de ambientes de lamas verticales y boxes de madera natural. Separa el espacio de entrada y la sala de estar y está `pensado para colocar discos de vinilo.
Se han recuperado los pavimentos hidráulicos originales, los ventanales de madera, las paredes de tocho visto y los techos de volta catalana.
Se han utilizado panelados de lamas de madera natural en cocina y bar y en el mobiliario a medida de la barra de bar y del mueble del espacio de entrada para que quede todo integrado.
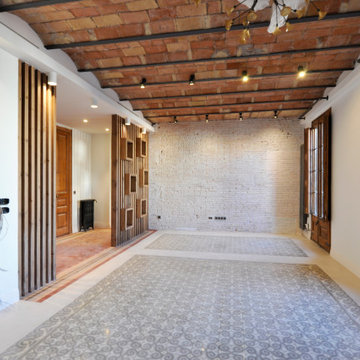
Espacio central del piso de diseño moderno e industrial con toques rústicos.
Separador de ambientes de lamas verticales y boxes de madera natural. Separa el espacio de entrada y la sala de estar y está `pensado para colocar discos de vinilo.
Se han recuperado los pavimentos hidráulicos originales, los ventanales de madera, las paredes de tocho visto y los techos de volta catalana.
Se han utilizado panelados de lamas de madera natural en cocina y bar y en el mobiliario a medida de la barra de bar y del mueble del espacio de entrada para que quede todo integrado.
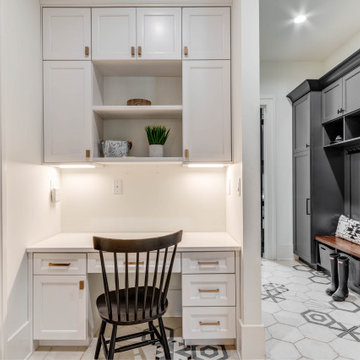
Idéer för att renovera ett stort vintage kapprum, med vita väggar, klinkergolv i keramik, en svart dörr och vitt golv
3 270 foton på entré, med vita väggar
11
