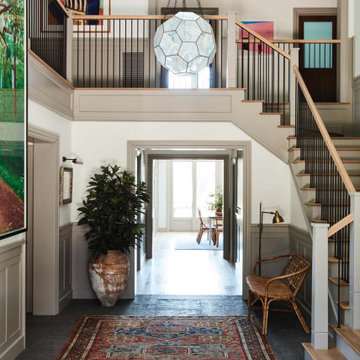3 242 foton på entré, med vita väggar
Sortera efter:
Budget
Sortera efter:Populärt i dag
121 - 140 av 3 242 foton
Artikel 1 av 3

Klassisk inredning av en entré, med vita väggar, mellanmörkt trägolv, en enkeldörr, mörk trädörr och brunt golv
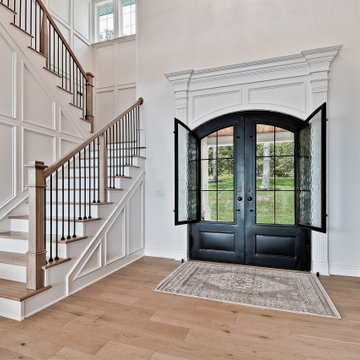
Idéer för en stor klassisk ingång och ytterdörr, med vita väggar, ljust trägolv, en dubbeldörr, metalldörr och beiget golv
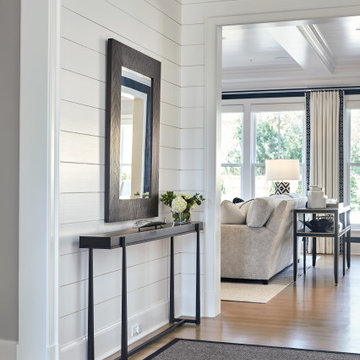
Inspiration för en mellanstor lantlig hall, med vita väggar, ljust trägolv, en enkeldörr, en svart dörr och beiget golv
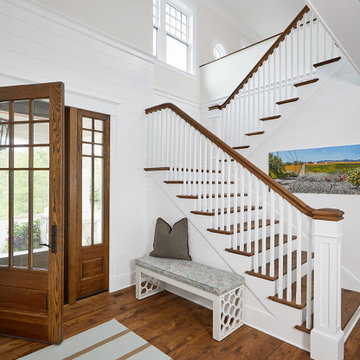
Inredning av en maritim stor foajé, med vita väggar, mellanmörkt trägolv, en enkeldörr, mellanmörk trädörr och brunt golv
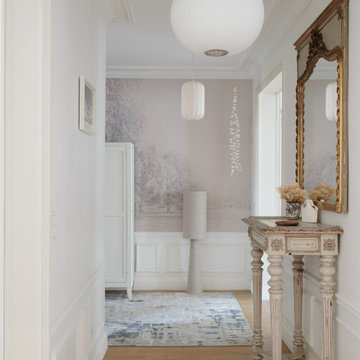
Une grande entrée qui n'avait pas vraiment de fonction et qui devient une entrée paysage, avec ce beau papier peint, on y déambule comme dans un musée, on peut s'y asseoir pour rêver, y ranger ses clés et son manteau, se poser, déconnecter, décompresser. Un sas de douceur et de poésie.

Coastal Entry with Wainscoting and Paneled Ceiling, Pine Antiques and Bamboo Details
Inredning av en foajé, med vita väggar, mellanmörkt trägolv, en enkeldörr och en vit dörr
Inredning av en foajé, med vita väggar, mellanmörkt trägolv, en enkeldörr och en vit dörr
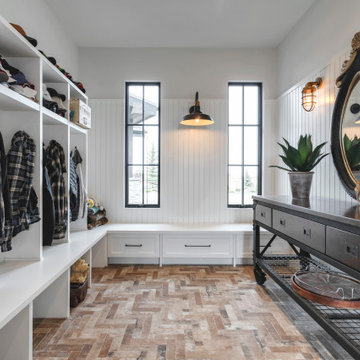
Inspiration för ett stort amerikanskt kapprum, med vita väggar, terrazzogolv och flerfärgat golv

The new owners of this 1974 Post and Beam home originally contacted us for help furnishing their main floor living spaces. But it wasn’t long before these delightfully open minded clients agreed to a much larger project, including a full kitchen renovation. They were looking to personalize their “forever home,” a place where they looked forward to spending time together entertaining friends and family.
In a bold move, we proposed teal cabinetry that tied in beautifully with their ocean and mountain views and suggested covering the original cedar plank ceilings with white shiplap to allow for improved lighting in the ceilings. We also added a full height panelled wall creating a proper front entrance and closing off part of the kitchen while still keeping the space open for entertaining. Finally, we curated a selection of custom designed wood and upholstered furniture for their open concept living spaces and moody home theatre room beyond.
This project is a Top 5 Finalist for Western Living Magazine's 2021 Home of the Year.
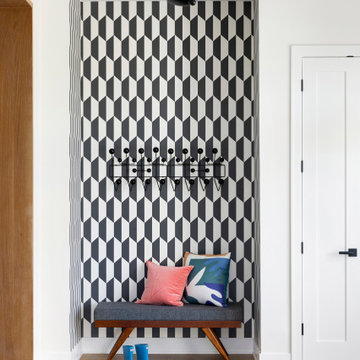
Stylish front entry.
Inredning av en modern stor foajé, med vita väggar, ljust trägolv och brunt golv
Inredning av en modern stor foajé, med vita väggar, ljust trägolv och brunt golv

The Williamsburg fixture was originally produced from a colonial design. We often use this fixture in both primary and secondary areas. The Williamsburg naturally complements the French Quarter lantern and is often paired with this fixture. The bracket mount Williamsburg is available in natural gas, liquid propane, and electric. *10" & 12" are not available in gas.
Standard Lantern Sizes
Height Width Depth
10.0" 7.25" 6.0"
12.0" 8.75" 7.5"
14.0" 10.25" 9.0"
15.0" 7.25" 6.0"
16.0" 10.25" 9.0"
18.0" 8.75" 7.5"
22.0" 10.25" 9.0"
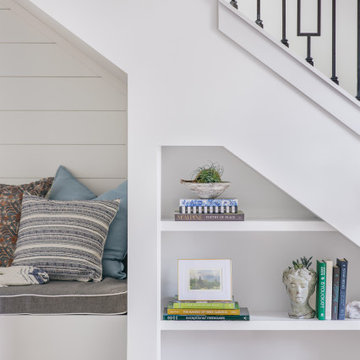
Idéer för en liten amerikansk foajé, med vita väggar, ljust trägolv, en enkeldörr och beiget golv
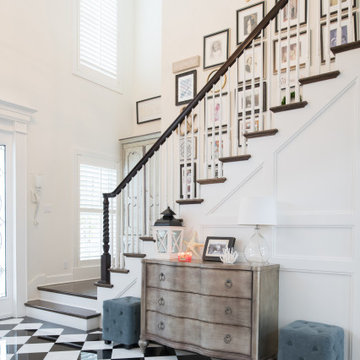
Inspiration för en vintage foajé, med vita väggar, mörk trädörr och flerfärgat golv
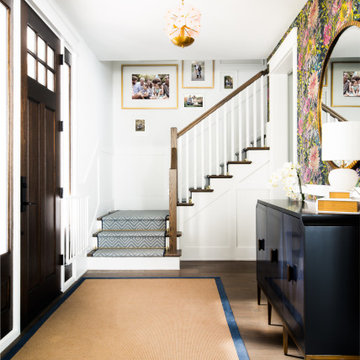
This home exudes playfulness and invites you into a world of vibrant colors and floral bliss. A navy sideboard stands elegantly against the floral wallpaper backdrop, providing a perfect contrast with a touch of sophistication. Its deep, rich color anchors the space while also serving as a functional storage solution for everyday essentials.
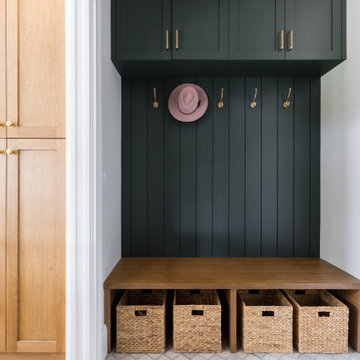
Foto på ett mellanstort vintage kapprum, med vita väggar, klinkergolv i porslin och grått golv
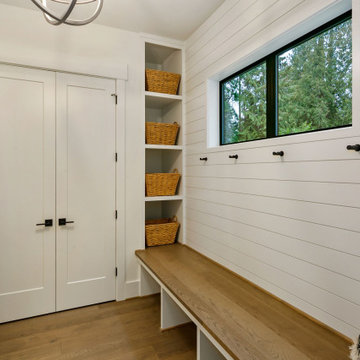
The Kelso's Mudroom is designed to be functional and stylish. The black coat hooks provide a sleek and modern look, offering a convenient place to hang coats and accessories. The black door hardware matches the overall aesthetic and adds a touch of sophistication. The black windows complement the design and allow natural light to illuminate the space. The built-in cubby offers storage for shoes, bags, and other items, helping to keep the mudroom organized. The mudroom itself is a practical space that serves as a transition area between the outdoors and the rest of the home. A round wood chandelier hangs from the ceiling, providing both functional lighting and an eye-catching focal point. The white shiplap walls create a clean and classic look, while the wood bench adds warmth and natural texture. The light hardwood floor adds a touch of elegance and durability to the mudroom. White paneling further enhances the overall design, adding visual interest and charm. The Kelso's Mudroom is a well-designed space that combines functionality with style, making it a practical and inviting area for entering and leaving the home.

A very long entry through the 1st floor of the home offers a great opportunity to create an art gallery. on the left wall. It is important to create a space in an entry like this that can carry interest and feel warm and inviting night or day. Each room off the entry is different in size and design, so symmetry helps the flow.

印象的なニッチと玄関のタイルを間接照明がテラス、印象的な玄関です。鏡面素材の下足入と、レトロな引戸の対比も中々良い感じです。
Exempel på en mellanstor nordisk hall, med vita väggar, klinkergolv i keramik, en enkeldörr, en grå dörr och svart golv
Exempel på en mellanstor nordisk hall, med vita väggar, klinkergolv i keramik, en enkeldörr, en grå dörr och svart golv
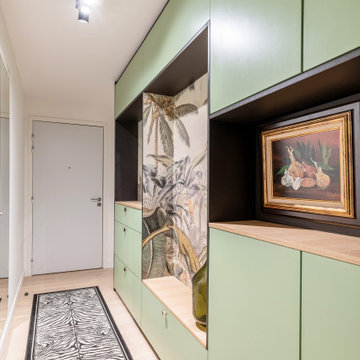
Inspiration för en mellanstor tropisk hall, med vita väggar, ljust trägolv, en grå dörr och beiget golv
3 242 foton på entré, med vita väggar
7

