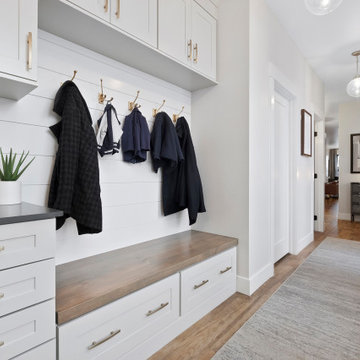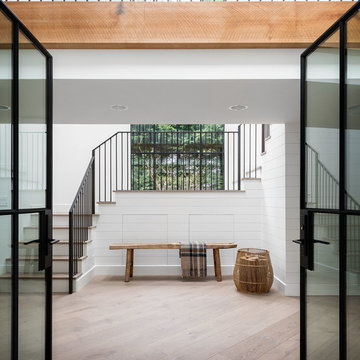3 242 foton på entré, med vita väggar
Sortera efter:
Budget
Sortera efter:Populärt i dag
101 - 120 av 3 242 foton
Artikel 1 av 3

Grand foyer for first impressions.
Inredning av en lantlig mellanstor foajé, med vita väggar, vinylgolv, en dubbeldörr, en svart dörr och brunt golv
Inredning av en lantlig mellanstor foajé, med vita väggar, vinylgolv, en dubbeldörr, en svart dörr och brunt golv

Modern Farmhouse Front Entry with herringbone brick floor and Navy Blue Front Door
Inspiration för stora lantliga ingångspartier, med vita väggar, tegelgolv, en enkeldörr, en blå dörr och beiget golv
Inspiration för stora lantliga ingångspartier, med vita väggar, tegelgolv, en enkeldörr, en blå dörr och beiget golv

Our clients wanted the ultimate modern farmhouse custom dream home. They found property in the Santa Rosa Valley with an existing house on 3 ½ acres. They could envision a new home with a pool, a barn, and a place to raise horses. JRP and the clients went all in, sparing no expense. Thus, the old house was demolished and the couple’s dream home began to come to fruition.
The result is a simple, contemporary layout with ample light thanks to the open floor plan. When it comes to a modern farmhouse aesthetic, it’s all about neutral hues, wood accents, and furniture with clean lines. Every room is thoughtfully crafted with its own personality. Yet still reflects a bit of that farmhouse charm.
Their considerable-sized kitchen is a union of rustic warmth and industrial simplicity. The all-white shaker cabinetry and subway backsplash light up the room. All white everything complimented by warm wood flooring and matte black fixtures. The stunning custom Raw Urth reclaimed steel hood is also a star focal point in this gorgeous space. Not to mention the wet bar area with its unique open shelves above not one, but two integrated wine chillers. It’s also thoughtfully positioned next to the large pantry with a farmhouse style staple: a sliding barn door.
The master bathroom is relaxation at its finest. Monochromatic colors and a pop of pattern on the floor lend a fashionable look to this private retreat. Matte black finishes stand out against a stark white backsplash, complement charcoal veins in the marble looking countertop, and is cohesive with the entire look. The matte black shower units really add a dramatic finish to this luxurious large walk-in shower.
Photographer: Andrew - OpenHouse VC
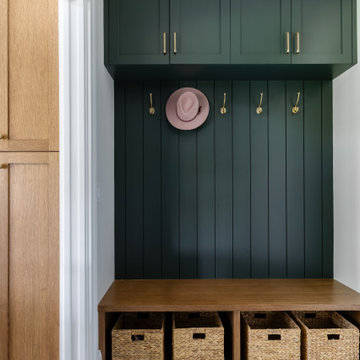
Inspiration för mellanstora klassiska kapprum, med vita väggar, klinkergolv i porslin och grått golv

Idéer för mellanstora vintage farstur, med vita väggar, klinkergolv i porslin, en enkeldörr, en vit dörr och vitt golv

Inredning av ett klassiskt litet kapprum, med vita väggar, mörkt trägolv och brunt golv

This traditional home in Villanova features Carrera marble and wood accents throughout, giving it a classic European feel. We completely renovated this house, updating the exterior, five bathrooms, kitchen, foyer, and great room. We really enjoyed creating a wine and cellar and building a separate home office, in-law apartment, and pool house.
Rudloff Custom Builders has won Best of Houzz for Customer Service in 2014, 2015 2016, 2017 and 2019. We also were voted Best of Design in 2016, 2017, 2018, 2019 which only 2% of professionals receive. Rudloff Custom Builders has been featured on Houzz in their Kitchen of the Week, What to Know About Using Reclaimed Wood in the Kitchen as well as included in their Bathroom WorkBook article. We are a full service, certified remodeling company that covers all of the Philadelphia suburban area. This business, like most others, developed from a friendship of young entrepreneurs who wanted to make a difference in their clients’ lives, one household at a time. This relationship between partners is much more than a friendship. Edward and Stephen Rudloff are brothers who have renovated and built custom homes together paying close attention to detail. They are carpenters by trade and understand concept and execution. Rudloff Custom Builders will provide services for you with the highest level of professionalism, quality, detail, punctuality and craftsmanship, every step of the way along our journey together.
Specializing in residential construction allows us to connect with our clients early in the design phase to ensure that every detail is captured as you imagined. One stop shopping is essentially what you will receive with Rudloff Custom Builders from design of your project to the construction of your dreams, executed by on-site project managers and skilled craftsmen. Our concept: envision our client’s ideas and make them a reality. Our mission: CREATING LIFETIME RELATIONSHIPS BUILT ON TRUST AND INTEGRITY.
Photo Credit: Jon Friedrich Photography
Design Credit: PS & Daughters
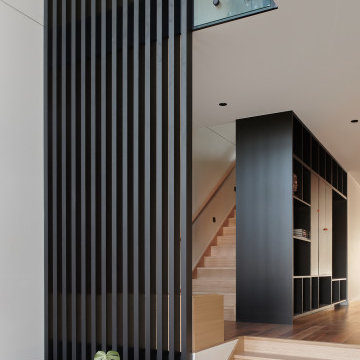
Inspiration för en mellanstor funkis foajé, med en pivotdörr, en brun dörr, vita väggar, mellanmörkt trägolv och orange golv

Nestled in the hills of Vermont is a relaxing winter retreat that looks like it was planted there a century ago. Our architects worked closely with the builder at Wild Apple Homes to create building sections that felt like they had been added on piece by piece over generations. With thoughtful design and material choices, the result is a cozy 3,300 square foot home with a weathered, lived-in feel; the perfect getaway for a family of ardent skiers.
The main house is a Federal-style farmhouse, with a vernacular board and batten clad connector. Connected to the home is the antique barn frame from Canada. The barn was reassembled on site and attached to the house. Using the antique post and beam frame is the kind of materials reuse seen throughout the main house and the connector to the barn, carefully creating an antique look without the home feeling like a theme house. Trusses in the family/dining room made with salvaged wood echo the design of the attached barn. Rustic in nature, they are a bold design feature. The salvaged wood was also used on the floors, kitchen island, barn doors, and walls. The focus on quality materials is seen throughout the well-built house, right down to the door knobs.
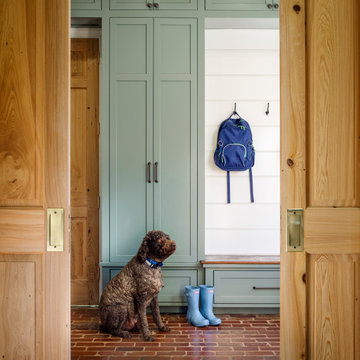
Inspiration för stora klassiska kapprum, med vita väggar, tegelgolv och rött golv

Une grande entrée qui n'avait pas vraiment de fonction et qui devient une entrée paysage, avec ce beau papier peint, on y déambule comme dans un musée, on peut s'y asseoir pour rêver, y ranger ses clés et son manteau, se poser, déconnecter, décompresser. Un sas de douceur et de poésie.

製作建具によるレッドシダーの玄関引戸を開けると、大きな玄関ホールが迎えます。玄関ホールから、和室の客間、親世帯エリア、子世帯エリアへとアクセスすることができます。
Exempel på en stor hall, med vita väggar, mellanmörkt trägolv, en skjutdörr, mellanmörk trädörr och brunt golv
Exempel på en stor hall, med vita väggar, mellanmörkt trägolv, en skjutdörr, mellanmörk trädörr och brunt golv

This property was transformed from an 1870s YMCA summer camp into an eclectic family home, built to last for generations. Space was made for a growing family by excavating the slope beneath and raising the ceilings above. Every new detail was made to look vintage, retaining the core essence of the site, while state of the art whole house systems ensure that it functions like 21st century home.
This home was featured on the cover of ELLE Décor Magazine in April 2016.
G.P. Schafer, Architect
Rita Konig, Interior Designer
Chambers & Chambers, Local Architect
Frederika Moller, Landscape Architect
Eric Piasecki, Photographer
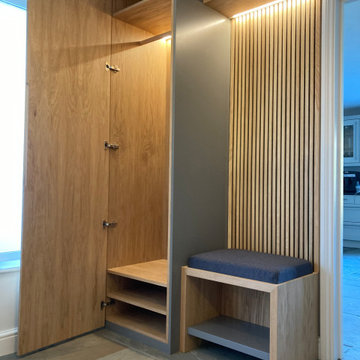
A modern floor and ceiling coat and shoe storage cupboard together with bench and top shelf. All set to a backdrop of oak slats and a Farrow and Ball Moles Breath grey side panel, with built in LED lighting.

Inviting entryway
Bild på en mellanstor lantlig foajé, med vita väggar, mellanmörkt trägolv, en dubbeldörr, mellanmörk trädörr och brunt golv
Bild på en mellanstor lantlig foajé, med vita väggar, mellanmörkt trägolv, en dubbeldörr, mellanmörk trädörr och brunt golv

A view from the double-height entry, showing an interior perspective of the front façade. Appearing on the left the image shows a glimpse of the living room and on the right, the stairs leading down to the entertainment.

Front Entry Interior leads to living room. White oak columns and cofferred ceilings. Tall panel on stair window echoes door style.
Idéer för en stor amerikansk foajé, med vita väggar, mörkt trägolv, en enkeldörr, mörk trädörr och brunt golv
Idéer för en stor amerikansk foajé, med vita väggar, mörkt trägolv, en enkeldörr, mörk trädörr och brunt golv
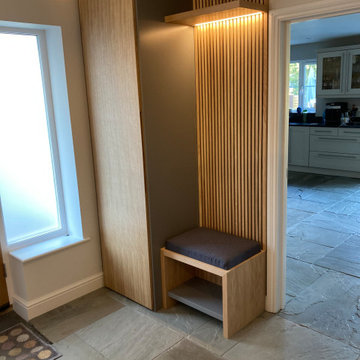
A modern floor and ceiling coat and shoe storage cupboard together with bench and top shelf. All set to a backdrop of oak slats and a Farrow and Ball Moles Breath grey side panel, with built in LED lighting.
3 242 foton på entré, med vita väggar
6
