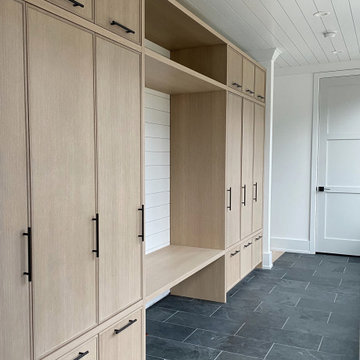474 foton på entré
Sortera efter:
Budget
Sortera efter:Populärt i dag
61 - 80 av 474 foton
Artikel 1 av 2

竹景の舎 -竹林を借景する市中の山居-
四季折々の風景が迎える玄関ポーチ
Idéer för stora orientaliska ingångspartier, med beige väggar, klinkergolv i porslin, en enkeldörr, en brun dörr och grått golv
Idéer för stora orientaliska ingångspartier, med beige väggar, klinkergolv i porslin, en enkeldörr, en brun dörr och grått golv
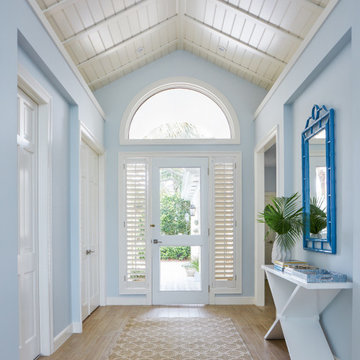
Idéer för att renovera en maritim entré, med blå väggar, glasdörr och beiget golv
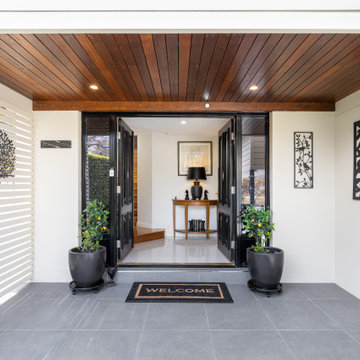
Modern inredning av en entré, med vita väggar, klinkergolv i porslin, en dubbeldörr, en svart dörr och grått golv

The entry is both grand and inviting. Minimally designed its demeanor is sophisticated. The entry features a live edge shelf, double dark bronze glass doors and a contrasting wood ceiling.
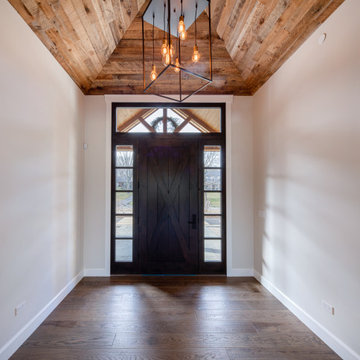
Entryway with custom wide plank flooring, large door, shiplap vaulted ceilings and chandelier.
Inspiration för mellanstora lantliga foajéer, med vita väggar, mörkt trägolv, en enkeldörr, mörk trädörr och brunt golv
Inspiration för mellanstora lantliga foajéer, med vita väggar, mörkt trägolv, en enkeldörr, mörk trädörr och brunt golv
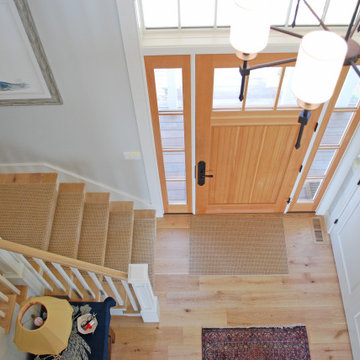
Idéer för stora maritima foajéer, med blå väggar, ljust trägolv, en enkeldörr och mellanmörk trädörr

Inspiration för en mellanstor lantlig foajé, med vita väggar, marmorgolv, en enkeldörr, mellanmörk trädörr och beiget golv
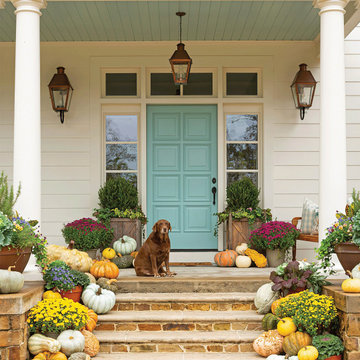
Festive fall entry with French Quarter Lanterns.
The Original French Quarter® Lantern on a gooseneck pairs the classic design of the French Quarter® light with a more decorative wrought iron bracket. This combination serves as a complement to architecture with arched doors or windows.
Standard Lantern Sizes
Height Width Depth
14.0" 9.25" 9.25"
18.0" 10.5" 10.5"
21.0" 11.5" 11.5"
24.0" 13.25" 13.25"
27.0" 14.5" 14.5"
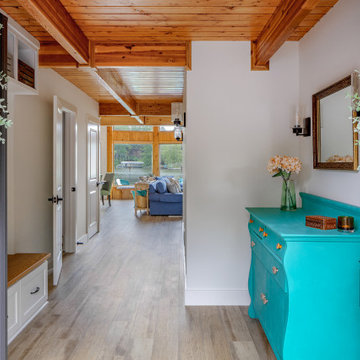
Originally the road side of this home had no real entry for guests. A full gut of the interior of our client's lakehouse allowed us to create a new front entry that takes full advantage of fabulous views of Lake Choctaw.
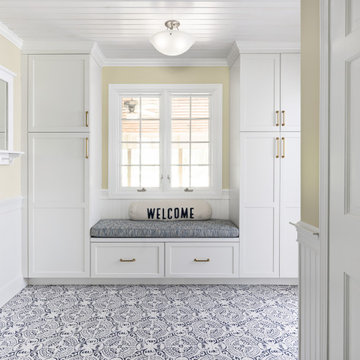
Our clients came to us wanting to update their kitchen while keeping their traditional and timeless style. They desired to open up the kitchen to the dining room and to widen doorways to make the kitchen feel less closed off from the rest of the home.
They wanted to create more functional storage and working space at the island. Other goals were to replace the sliding doors to the back deck, add mudroom storage and update lighting for a brighter, cleaner look.
We created a kitchen and dining space that brings our homeowners joy to cook, dine and spend time together in.
We installed a longer, more functional island with barstool seating in the kitchen. We added pantry cabinets with roll out shelves. We widened the doorways and opened up the wall between the kitchen and dining room.
We added cabinetry with glass display doors in the kitchen and also the dining room. We updated the lighting and replaced sliding doors to the back deck. In the mudroom, we added closed storage and a built-in bench.

Exempel på en stor maritim hall, med gula väggar, mellanmörkt trägolv, en enkeldörr, en blå dörr och brunt golv

Foto på en stor lantlig ingång och ytterdörr, med vita väggar, en dubbeldörr och en svart dörr
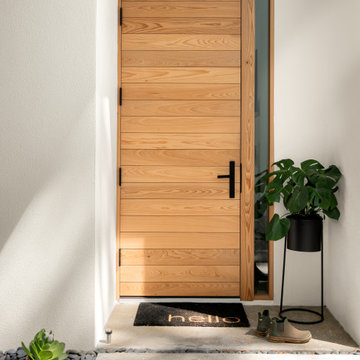
Exempel på en mellanstor modern hall, med vita väggar, betonggolv, en enkeldörr, ljus trädörr och grått golv

玄関に隣接した小上がりは客間としても使えるようにしています。
Minimalistisk inredning av en mellanstor hall, med vita väggar, betonggolv, en enkeldörr, en brun dörr och grått golv
Minimalistisk inredning av en mellanstor hall, med vita väggar, betonggolv, en enkeldörr, en brun dörr och grått golv

Rich and Janet approached us looking to downsize their home and move to Corvallis to live closer to family. They were drawn to our passion for passive solar and energy-efficient building, as they shared this same passion. They were fortunate to purchase a 1050 sf house with three bedrooms and 1 bathroom right next door to their daughter and her family. While the original 55-year-old residence was characterized by an outdated floor plan, low ceilings, limited daylight, and a barely insulated outdated envelope, the existing foundations and floor framing system were in good condition. Consequently, the owners, working in tandem with us and their architect, decided to preserve and integrate these components into a fully transformed modern new house that embodies the perfect symbiosis of energy efficiency, functionality, comfort and beauty. With the expert participation of our designer Sarah, homeowners Rich and Janet selected the interior finishes of the home, blending lush materials, textures, and colors together to create a stunning home next door to their daughter’s family. The successful completion of this wonderful project resulted in a vibrant blended-family compound where the two families and three generations can now mingle and share the joy of life with each other.

Прихожая в загородном доме с жилой мансардой. Из нее лестница ведет в жилые помещения на мансардном этаже. А так же можно попасть в гараж и гостевой санузел.
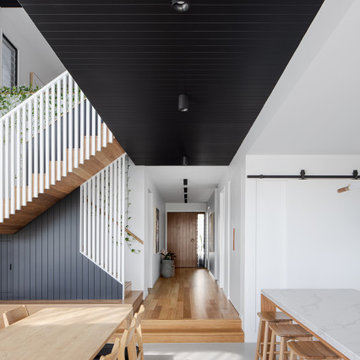
Hallway from front door to polished concrete floor living area.
Modern inredning av en hall, med vita väggar, en pivotdörr, mellanmörk trädörr och grått golv
Modern inredning av en hall, med vita väggar, en pivotdörr, mellanmörk trädörr och grått golv
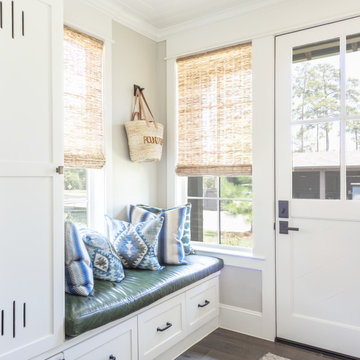
Bathed in natural light streaming through the windows, this entryway has a refreshing sense of brightness. Functional cabinetry provides plenty of storage space, making it easy to get out the door quickly! The leather bench seat adorned with Southwestern pillows adds a touch of character and warmth to the space.
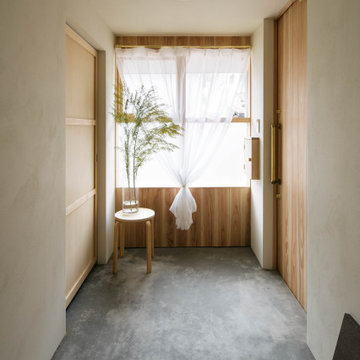
Idéer för funkis hallar, med beige väggar, betonggolv, grått golv, en enkeldörr och mellanmörk trädörr
474 foton på entré
4
