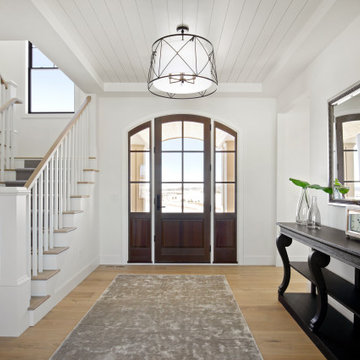474 foton på entré
Sortera efter:
Budget
Sortera efter:Populärt i dag
81 - 100 av 474 foton
Artikel 1 av 2

Foto på en stor funkis foajé, med grå väggar, betonggolv, en enkeldörr, mellanmörk trädörr och grått golv
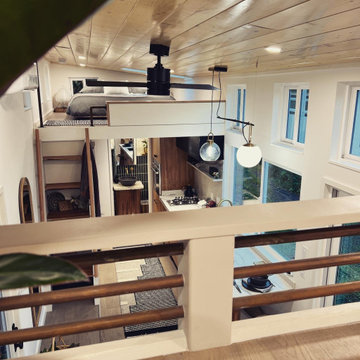
This Ohana model ATU tiny home is contemporary and sleek, cladded in cedar and metal. The slanted roof and clean straight lines keep this 8x28' tiny home on wheels looking sharp in any location, even enveloped in jungle. Cedar wood siding and metal are the perfect protectant to the elements, which is great because this Ohana model in rainy Pune, Hawaii and also right on the ocean.
A natural mix of wood tones with dark greens and metals keep the theme grounded with an earthiness.
Theres a sliding glass door and also another glass entry door across from it, opening up the center of this otherwise long and narrow runway. The living space is fully equipped with entertainment and comfortable seating with plenty of storage built into the seating. The window nook/ bump-out is also wall-mounted ladder access to the second loft.
The stairs up to the main sleeping loft double as a bookshelf and seamlessly integrate into the very custom kitchen cabinets that house appliances, pull-out pantry, closet space, and drawers (including toe-kick drawers).
A granite countertop slab extends thicker than usual down the front edge and also up the wall and seamlessly cases the windowsill.
The bathroom is clean and polished but not without color! A floating vanity and a floating toilet keep the floor feeling open and created a very easy space to clean! The shower had a glass partition with one side left open- a walk-in shower in a tiny home. The floor is tiled in slate and there are engineered hardwood flooring throughout.

Idéer för en mellanstor klassisk farstu, med blå väggar, skiffergolv, en enkeldörr, en blå dörr och grått golv

Idéer för mycket stora funkis ingångspartier, med vita väggar, klinkergolv i porslin, en pivotdörr, en svart dörr och svart golv
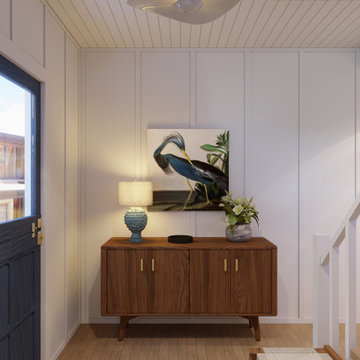
In this design concept, Sarah Barnard, WELL AP + LEED AP developed two variations of objects, furniture, and artwork for the entryway of a home by the ocean. All of the materials and objects selected for this home project are Vegan. This option features a deep blue dutch door reflecting the color of the sea and a glass window that floods the space with natural light. These blue tones carry through the room in imagery and forms from the natural world, such as the painting of a Blue Heron installed above the sideboard. This option features a collection of contemporary ceramic objects, such as the stylized flush mount ceiling light and the ceramic lamp that resembles the form of a sea urchin. These objects are grounded by the vintage ceramic bowl and planter containing flowers. The sideboard, made from Danish oiled walnut, offers tidy storage options, while the tone of its wood finish harmonizes with the soothing blue of the room to create a welcoming entrance.
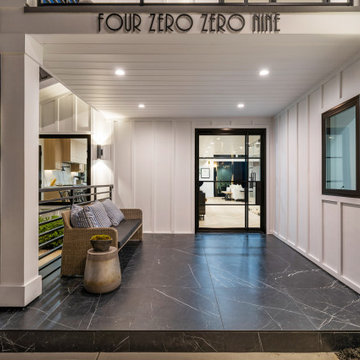
Modern Farm house totally remodeled by the Glamour Flooring team in Woodland Hills, CA. Interior design services are available call to inquire more.
- James Hardie Siding
- Modern Garage door from Elegance Garage Doors
- Front Entry Door from Rhino Steel Doors
- Windows from Anderson
- Floors Wile and Wood from Glamour Flooring
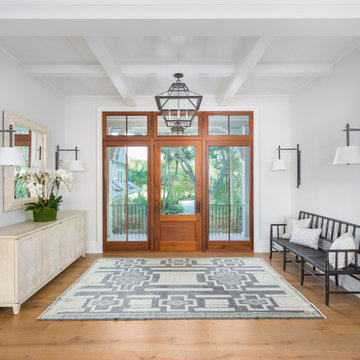
Bild på en maritim entré, med vita väggar, mellanmörkt trägolv, en enkeldörr, glasdörr och brunt golv
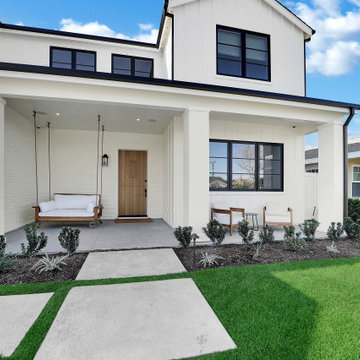
Idéer för lantliga entréer, med betonggolv, en tvådelad stalldörr, mellanmörk trädörr och grått golv
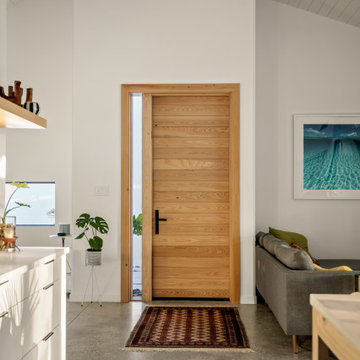
Exempel på en mellanstor modern hall, med vita väggar, betonggolv, en enkeldörr, ljus trädörr och grått golv
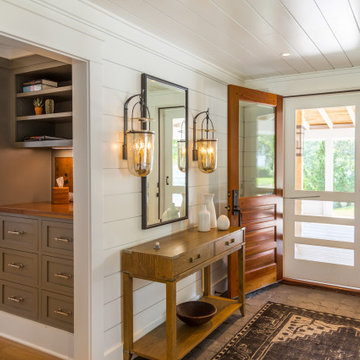
Bild på ett mellanstort maritimt kapprum, med vita väggar, klinkergolv i keramik, en enkeldörr, mellanmörk trädörr och brunt golv

We love this stone detail and the vaulted ceilings, the double doors, and the custom chandelier.
Idéer för att renovera en mycket stor rustik foajé, med flerfärgade väggar, mörkt trägolv, en dubbeldörr, en brun dörr och flerfärgat golv
Idéer för att renovera en mycket stor rustik foajé, med flerfärgade väggar, mörkt trägolv, en dubbeldörr, en brun dörr och flerfärgat golv

Colorful entry to this central Catalina Foothills residence. Star Jasmine is trained as a vine on ground to ceiling to add fragrance, white blooming color, and lush green foliage. Desert succulents and native plants keep water usage to a minimum while providing structural interest and texture to the garden.

Beautiful Exterior entrance designed by Mary-anne Tobin, designer and owner of Design Addiction. Based in Waikato.
Bild på en stor funkis ingång och ytterdörr, med vita väggar, betonggolv, en dubbeldörr, en svart dörr och grått golv
Bild på en stor funkis ingång och ytterdörr, med vita väggar, betonggolv, en dubbeldörr, en svart dörr och grått golv
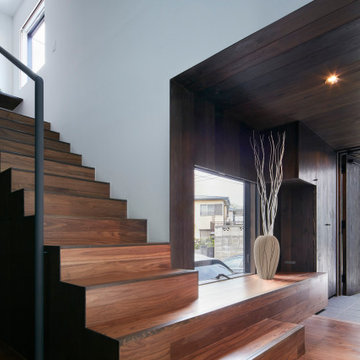
(C) Forward Stroke Inc.
Idéer för en liten modern ingång och ytterdörr, med bruna väggar, plywoodgolv, en enkeldörr, mörk trädörr och brunt golv
Idéer för en liten modern ingång och ytterdörr, med bruna väggar, plywoodgolv, en enkeldörr, mörk trädörr och brunt golv
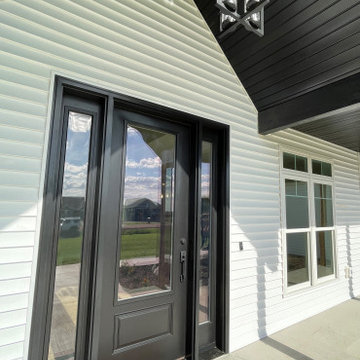
A beautiful black 8-foot entryway with full lite sidelites and Clear Glass to allow natural light into the foyer.
Inredning av en lantlig stor ingång och ytterdörr, med vita väggar, en enkeldörr och en svart dörr
Inredning av en lantlig stor ingång och ytterdörr, med vita väggar, en enkeldörr och en svart dörr

This beautiful front entry features a natural wood front door with side lights and contemporary lighting fixtures. The light grey basalt stone pillars flank the front flamed black tusk 12" X 18" basalt tiles on the stairs and porch floor.
Picture by: Martin Knowles
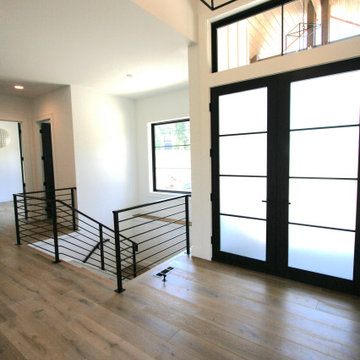
Klassisk inredning av en mellanstor ingång och ytterdörr, med vita väggar, mellanmörkt trägolv, en dubbeldörr, glasdörr och beiget golv
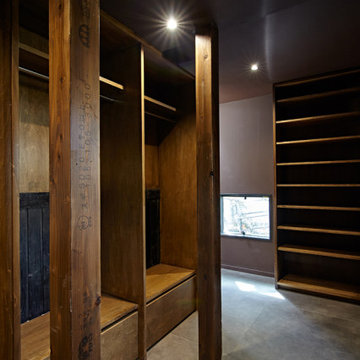
Modern inredning av ett mellanstort kapprum, med bruna väggar, klinkergolv i keramik, en skjutdörr, mellanmörk trädörr och grått golv

Idéer för en maritim entré, med vita väggar, mellanmörkt trägolv, en tvådelad stalldörr, en vit dörr och brunt golv
474 foton på entré
5
