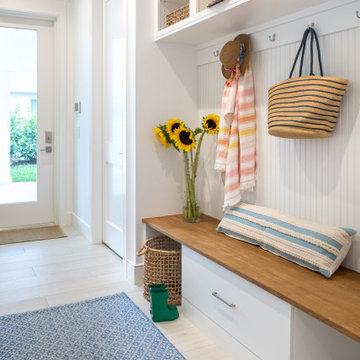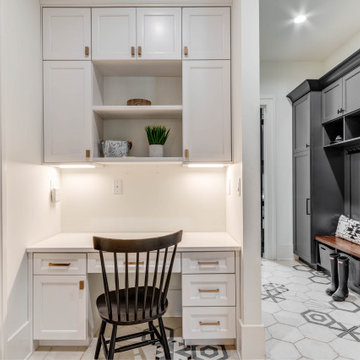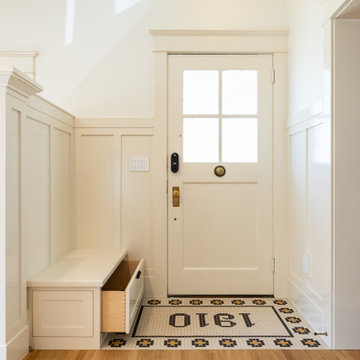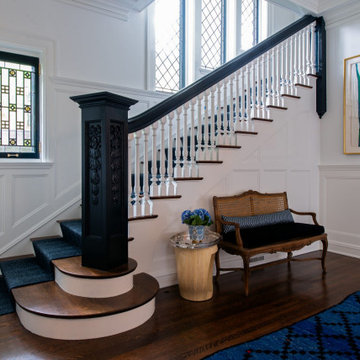1 084 foton på entré
Sortera efter:
Budget
Sortera efter:Populärt i dag
21 - 40 av 1 084 foton
Artikel 1 av 2

The foyer opens onto the formal living room. The original glass pocket doors were restored as was the front door. Oak flooring in a custom chevron pattern. Furniture by others.

French Country style foyer showing double back doors, checkered tile flooring, large painted black doors connecting adjacent rooms, and white wall color.

Idéer för att renovera ett maritimt kapprum, med blå väggar, en enkeldörr, en vit dörr och grått golv

Inspiration för en mycket stor lantlig foajé, med vita väggar, ljust trägolv, en enkeldörr, en svart dörr och beiget golv

Inspiration för en stor funkis foajé, med vita väggar, marmorgolv, en dubbeldörr, en vit dörr och flerfärgat golv

Cet appartement situé dans le XVe arrondissement parisien présentait des volumes intéressants et généreux, mais manquait de chaleur : seuls des murs blancs et un carrelage anthracite rythmaient les espaces. Ainsi, un seul maitre mot pour ce projet clé en main : égayer les lieux !
Une entrée effet « wow » dans laquelle se dissimule une buanderie derrière une cloison miroir, trois chambres avec pour chacune d’entre elle un code couleur, un espace dressing et des revêtements muraux sophistiqués, ainsi qu’une cuisine ouverte sur la salle à manger pour d’avantage de convivialité. Le salon quant à lui, se veut généreux mais intimiste, une grande bibliothèque sur mesure habille l’espace alliant options de rangements et de divertissements. Un projet entièrement sur mesure pour une ambiance contemporaine aux lignes délicates.

Idéer för en stor modern foajé, med svarta väggar, terrazzogolv, en pivotdörr, en svart dörr och grått golv

Entry was featuring stained double doors and cascading white millwork details in staircase.
Idéer för en stor amerikansk foajé, med vita väggar, mellanmörkt trägolv, en dubbeldörr, mellanmörk trädörr och brunt golv
Idéer för en stor amerikansk foajé, med vita väggar, mellanmörkt trägolv, en dubbeldörr, mellanmörk trädörr och brunt golv

Klassisk inredning av en foajé, med beige väggar, mellanmörkt trägolv, en enkeldörr och mörk trädörr

Isle of Wight interior designers, Hampton style, coastal property full refurbishment project.
www.wooldridgeinteriors.co.uk
Bild på en mellanstor maritim hall, med grå väggar, laminatgolv, en enkeldörr, en grå dörr och grått golv
Bild på en mellanstor maritim hall, med grå väggar, laminatgolv, en enkeldörr, en grå dörr och grått golv

Idéer för eklektiska entréer, med blå väggar, en enkeldörr, en blå dörr och flerfärgat golv

Nestled in the hills of Vermont is a relaxing winter retreat that looks like it was planted there a century ago. Our architects worked closely with the builder at Wild Apple Homes to create building sections that felt like they had been added on piece by piece over generations. With thoughtful design and material choices, the result is a cozy 3,300 square foot home with a weathered, lived-in feel; the perfect getaway for a family of ardent skiers.
The main house is a Federal-style farmhouse, with a vernacular board and batten clad connector. Connected to the home is the antique barn frame from Canada. The barn was reassembled on site and attached to the house. Using the antique post and beam frame is the kind of materials reuse seen throughout the main house and the connector to the barn, carefully creating an antique look without the home feeling like a theme house. Trusses in the family/dining room made with salvaged wood echo the design of the attached barn. Rustic in nature, they are a bold design feature. The salvaged wood was also used on the floors, kitchen island, barn doors, and walls. The focus on quality materials is seen throughout the well-built house, right down to the door knobs.

Exempel på en mellanstor klassisk foajé, med vita väggar, marmorgolv, en dubbeldörr, mörk trädörr och svart golv

Lantlig inredning av ett kapprum, med gula väggar, skiffergolv, en enkeldörr, en vit dörr och flerfärgat golv

This mudroom was designed for practical entry into the kitchen. The drop zone is perfect for
Idéer för att renovera ett litet vintage kapprum, med grå väggar, klinkergolv i porslin, en enkeldörr, en vit dörr och grått golv
Idéer för att renovera ett litet vintage kapprum, med grå väggar, klinkergolv i porslin, en enkeldörr, en vit dörr och grått golv

Maritim inredning av ett mellanstort kapprum, med vita väggar, klinkergolv i keramik, en enkeldörr, en vit dörr och vitt golv

This foyer BEFORE was showing its 1988 age with its open railing from up above and vintage wood railing spindles and all-carpeted stairs. We closed off the open railing above and gave a wainscoting wall that draws your eyes upward to the beauty of the custom beams that play off of the custom turn posts.

Idéer för att renovera ett stort vintage kapprum, med vita väggar, klinkergolv i keramik, en svart dörr och vitt golv

Inspiration för amerikanska entréer, med vita väggar, mellanmörkt trägolv, en enkeldörr och en vit dörr

Inspiration för klassiska foajéer, med vita väggar, mörkt trägolv och brunt golv
1 084 foton på entré
2