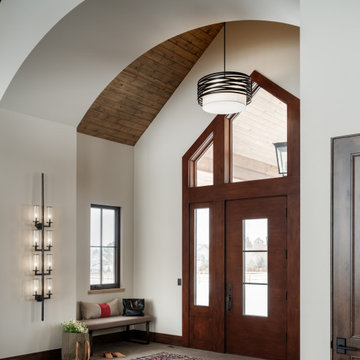869 foton på entré
Sortera efter:
Budget
Sortera efter:Populärt i dag
101 - 120 av 869 foton
Artikel 1 av 3

exposed beams in foyer tray ceiling with accent lighting
Exempel på en mycket stor modern foajé, med grå väggar, klinkergolv i keramik, en dubbeldörr, en svart dörr och grått golv
Exempel på en mycket stor modern foajé, med grå väggar, klinkergolv i keramik, en dubbeldörr, en svart dörr och grått golv

New Moroccan Villa on the Santa Barbara Riviera, overlooking the Pacific ocean and the city. In this terra cotta and deep blue home, we used natural stone mosaics and glass mosaics, along with custom carved stone columns. Every room is colorful with deep, rich colors. In the master bath we used blue stone mosaics on the groin vaulted ceiling of the shower. All the lighting was designed and made in Marrakesh, as were many furniture pieces. The entry black and white columns are also imported from Morocco. We also designed the carved doors and had them made in Marrakesh. Cabinetry doors we designed were carved in Canada. The carved plaster molding were made especially for us, and all was shipped in a large container (just before covid-19 hit the shipping world!) Thank you to our wonderful craftsman and enthusiastic vendors!
Project designed by Maraya Interior Design. From their beautiful resort town of Ojai, they serve clients in Montecito, Hope Ranch, Santa Ynez, Malibu and Calabasas, across the tri-county area of Santa Barbara, Ventura and Los Angeles, south to Hidden Hills and Calabasas.
Architecture by Thomas Ochsner in Santa Barbara, CA

Front entry walk and custom entry courtyard gate leads to a courtyard bridge and the main two-story entry foyer beyond. Privacy courtyard walls are located on each side of the entry gate. They are clad with Texas Lueders stone and stucco, and capped with standing seam metal roofs. Custom-made ceramic sconce lights and recessed step lights illuminate the way in the evening. Elsewhere, the exterior integrates an Engawa breezeway around the perimeter of the home, connecting it to the surrounding landscaping and other exterior living areas. The Engawa is shaded, along with the exterior wall’s windows and doors, with a continuous wall mounted awning. The deep Kirizuma styled roof gables are supported by steel end-capped wood beams cantilevered from the inside to beyond the roof’s overhangs. Simple materials were used at the roofs to include tiles at the main roof; metal panels at the walkways, awnings and cabana; and stained and painted wood at the soffits and overhangs. Elsewhere, Texas Lueders stone and stucco were used at the exterior walls, courtyard walls and columns.

The main entry features a grand staircase in a double-height space, topped by a custom chendelier.
Inspiration för en mycket stor funkis foajé, med vita väggar, mellanmörkt trägolv, en dubbeldörr och glasdörr
Inspiration för en mycket stor funkis foajé, med vita väggar, mellanmörkt trägolv, en dubbeldörr och glasdörr

Expansive foyer with detail galore. Coffered ceilings, shiplap, natural oak floors. Stunning rounded staircase with custom coastal carpet. Nautical lighting to enhance the fine points of this uniquely beautiful home.

Idéer för att renovera en mellanstor lantlig foajé, med flerfärgade väggar, betonggolv, en enkeldörr, en vit dörr och grått golv

Split level entry open to living spaces above and entertainment spaces at the lower level.
Idéer för mellanstora 50 tals foajéer, med vita väggar, mellanmörkt trägolv, en enkeldörr och ljus trädörr
Idéer för mellanstora 50 tals foajéer, med vita väggar, mellanmörkt trägolv, en enkeldörr och ljus trädörr

Bild på en mellanstor eklektisk ingång och ytterdörr, med vita väggar, mellanmörkt trägolv, en pivotdörr, ljus trädörr och brunt golv

This grand foyer is welcoming and inviting as your enter this country club estate.
Idéer för mellanstora vintage foajéer, med grå väggar, marmorgolv, en dubbeldörr, glasdörr och vitt golv
Idéer för mellanstora vintage foajéer, med grå väggar, marmorgolv, en dubbeldörr, glasdörr och vitt golv
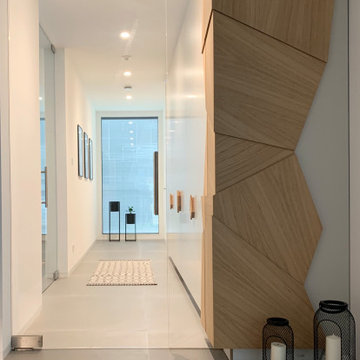
Gestaltung eines Eingangsbereiches.
Foto på ett stort funkis kapprum, med vita väggar, klinkergolv i keramik och grått golv
Foto på ett stort funkis kapprum, med vita väggar, klinkergolv i keramik och grått golv
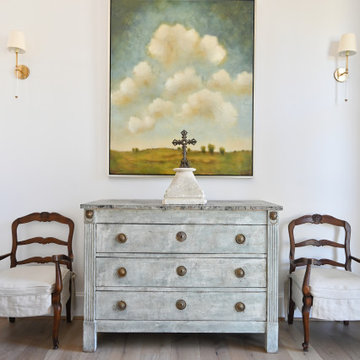
A curved entryway with antique furnishings, iron doors, and ornate fixtures and double mirror.
Chairs and cabinet are antiques, refinished by a local artisan. Art and sculpture are collectables of homeowner.
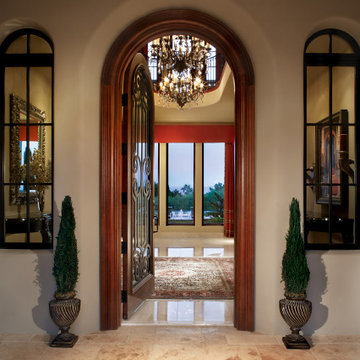
Front Entry to Foyer
Inspiration för mycket stora medelhavsstil foajéer, med grå väggar, travertin golv, en enkeldörr, mörk trädörr och beiget golv
Inspiration för mycket stora medelhavsstil foajéer, med grå väggar, travertin golv, en enkeldörr, mörk trädörr och beiget golv

We love this grand entryway featuring wood floors, vaulted ceilings, and custom molding & millwork!
Foto på en mycket stor shabby chic-inspirerad foajé, med vita väggar, mörkt trägolv, en dubbeldörr, en vit dörr och flerfärgat golv
Foto på en mycket stor shabby chic-inspirerad foajé, med vita väggar, mörkt trägolv, en dubbeldörr, en vit dörr och flerfärgat golv
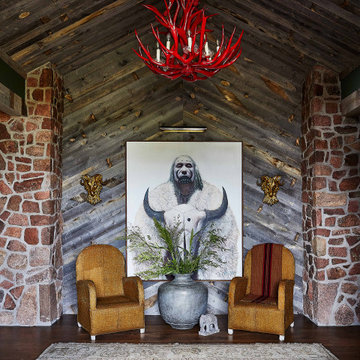
This rustic entryway is the perfect mix of Western and glamorous decor. It features a mix of wooden wall paneling, exposed brick, and dark hardwood floors as well as a Native American painting as the focal point. These are contrasted with gold ornamentation and a vibrant red, lacquered antler chandelier.

Idéer för stora vintage farstur, med en enkeldörr, en svart dörr, gula väggar, betonggolv och grått golv

This ultra modern four sided gas fireplace boasts the tallest flames on the market, dual pane glass cooling system ensuring safe-to-touch glass, and an expansive seamless viewing area. Comfortably placed within the newly redesigned and ultra-modern Oceana Hotel in beautiful Santa Monica, CA.
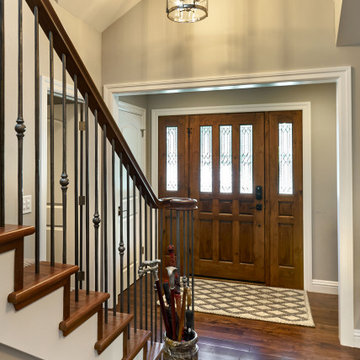
Originally the roofline above this entrance was beneath one side of a vaulted ceiling. Adding the gable creates a nice sense of place when coming into the home, as does the trimmed opening that divides the foyer from the rest of the house.
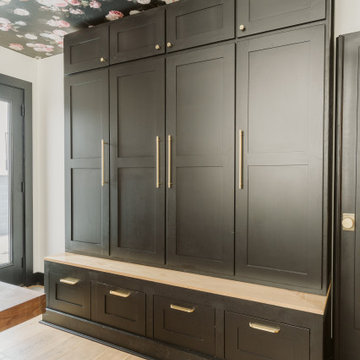
Exempel på ett litet modernt kapprum, med svarta väggar, ljust trägolv, en enkeldörr, en svart dörr och brunt golv

The interior view of the side entrance looking out onto the carport with extensive continuation of floor, wall, and ceiling materials.
Custom windows, doors, and hardware designed and furnished by Thermally Broken Steel USA.
Other sources:
Kuro Shou Sugi Ban Charred Cypress Cladding and Western Hemlock ceiling: reSAWN TIMBER Co.
869 foton på entré
6
