710 foton på entré
Sortera efter:
Budget
Sortera efter:Populärt i dag
21 - 40 av 710 foton
Artikel 1 av 3
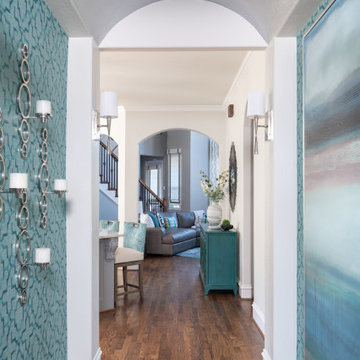
This transitional foyer features a colorful, abstract wool rug and teal geometric wallpaper. The beaded, polished nickel sconces and neutral, contemporary artwork draws the eye upward. An elegant, transitional open-sphere chandelier adds sophistication while remaining light and airy. Various teal and lavender accessories carry the color throughout this updated foyer.

This double-height entry room shows a grand white staircase leading upstairs to the private bedrooms, and downstairs to the entertainment areas. Warm wood, white wainscoting and traditional windows introduce lightness and freshness to the space.

Entry Foyer
Bild på en mellanstor lantlig foajé, med vita väggar, mellanmörkt trägolv, en enkeldörr, glasdörr och beiget golv
Bild på en mellanstor lantlig foajé, med vita väggar, mellanmörkt trägolv, en enkeldörr, glasdörr och beiget golv

Inspiration för en mycket stor lantlig foajé, med vita väggar, ljust trägolv, en enkeldörr, en svart dörr och beiget golv

Inspiration för en stor funkis foajé, med vita väggar, marmorgolv, en dubbeldörr, en vit dörr och flerfärgat golv

Entry. Pivot door, custom made timber handle, woven rug.
Bild på en stor maritim ingång och ytterdörr, med vita väggar, klinkergolv i porslin, en pivotdörr, en vit dörr och vitt golv
Bild på en stor maritim ingång och ytterdörr, med vita väggar, klinkergolv i porslin, en pivotdörr, en vit dörr och vitt golv

Entry was featuring stained double doors and cascading white millwork details in staircase.
Idéer för en stor amerikansk foajé, med vita väggar, mellanmörkt trägolv, en dubbeldörr, mellanmörk trädörr och brunt golv
Idéer för en stor amerikansk foajé, med vita väggar, mellanmörkt trägolv, en dubbeldörr, mellanmörk trädörr och brunt golv

Family friendly Foyer. This is the entrance to the home everyone uses. First thing LGV did was to lay an inexpensive indoor outdoor rug at the door, provided a bowl to throw keys and mail into and of course, a gorgeous mirror for one last check!

Gentle natural light filters through a timber screened outdoor space, creating a calm and breezy undercroft entry to this inner-city cottage.
Idéer för en mellanstor modern ingång och ytterdörr, med svarta väggar, betonggolv, en skjutdörr och en svart dörr
Idéer för en mellanstor modern ingång och ytterdörr, med svarta väggar, betonggolv, en skjutdörr och en svart dörr
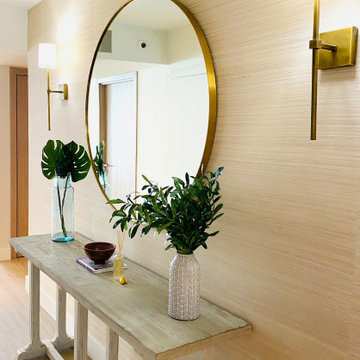
Coastal Modern Entry Design
Inredning av en maritim mellanstor hall, med vita väggar, vinylgolv och brunt golv
Inredning av en maritim mellanstor hall, med vita väggar, vinylgolv och brunt golv

We remodeled this unassuming mid-century home from top to bottom. An entire third floor and two outdoor decks were added. As a bonus, we made the whole thing accessible with an elevator linking all three floors.
The 3rd floor was designed to be built entirely above the existing roof level to preserve the vaulted ceilings in the main level living areas. Floor joists spanned the full width of the house to transfer new loads onto the existing foundation as much as possible. This minimized structural work required inside the existing footprint of the home. A portion of the new roof extends over the custom outdoor kitchen and deck on the north end, allowing year-round use of this space.
Exterior finishes feature a combination of smooth painted horizontal panels, and pre-finished fiber-cement siding, that replicate a natural stained wood. Exposed beams and cedar soffits provide wooden accents around the exterior. Horizontal cable railings were used around the rooftop decks. Natural stone installed around the front entry enhances the porch. Metal roofing in natural forest green, tie the whole project together.
On the main floor, the kitchen remodel included minimal footprint changes, but overhauling of the cabinets and function. A larger window brings in natural light, capturing views of the garden and new porch. The sleek kitchen now shines with two-toned cabinetry in stained maple and high-gloss white, white quartz countertops with hints of gold and purple, and a raised bubble-glass chiseled edge cocktail bar. The kitchen’s eye-catching mixed-metal backsplash is a fun update on a traditional penny tile.
The dining room was revamped with new built-in lighted cabinetry, luxury vinyl flooring, and a contemporary-style chandelier. Throughout the main floor, the original hardwood flooring was refinished with dark stain, and the fireplace revamped in gray and with a copper-tile hearth and new insert.
During demolition our team uncovered a hidden ceiling beam. The clients loved the look, so to meet the planned budget, the beam was turned into an architectural feature, wrapping it in wood paneling matching the entry hall.
The entire day-light basement was also remodeled, and now includes a bright & colorful exercise studio and a larger laundry room. The redesign of the washroom includes a larger showering area built specifically for washing their large dog, as well as added storage and countertop space.
This is a project our team is very honored to have been involved with, build our client’s dream home.

We love this formal front entryway featuring a stunning double staircase with a custom wrought iron stair rail, arched entryways, sparkling chandeliers, and mosaic floor tile.

Inspiration för ett stort rustikt kapprum, med skiffergolv, en enkeldörr, mörk trädörr, grått golv och bruna väggar

This Australian-inspired new construction was a successful collaboration between homeowner, architect, designer and builder. The home features a Henrybuilt kitchen, butler's pantry, private home office, guest suite, master suite, entry foyer with concealed entrances to the powder bathroom and coat closet, hidden play loft, and full front and back landscaping with swimming pool and pool house/ADU.

Soaring ceilings, natural light and floor to ceiling paneling work together to create an impressive yet welcoming entry.
Bild på en stor vintage ingång och ytterdörr, med vita väggar, laminatgolv, en dubbeldörr, mörk trädörr och brunt golv
Bild på en stor vintage ingång och ytterdörr, med vita väggar, laminatgolv, en dubbeldörr, mörk trädörr och brunt golv
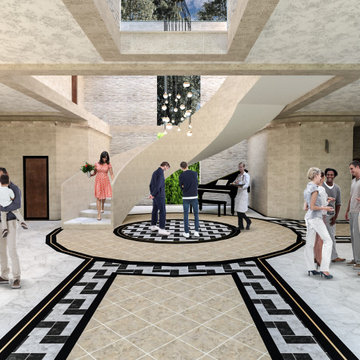
Idéer för en mycket stor modern foajé, med beige väggar, marmorgolv, en dubbeldörr, mörk trädörr och vitt golv
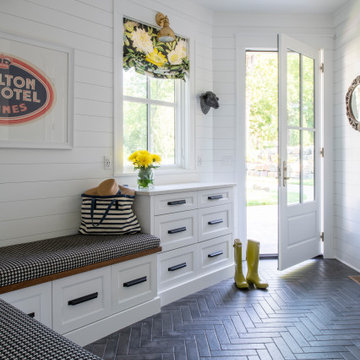
Builder: Michels Homes
Interior Design: Talla Skogmo Interior Design
Cabinetry Design: Megan at Michels Homes
Photography: Scott Amundson Photography
Maritim inredning av ett mellanstort kapprum, med vita väggar, klinkergolv i keramik, en enkeldörr, en vit dörr och svart golv
Maritim inredning av ett mellanstort kapprum, med vita väggar, klinkergolv i keramik, en enkeldörr, en vit dörr och svart golv
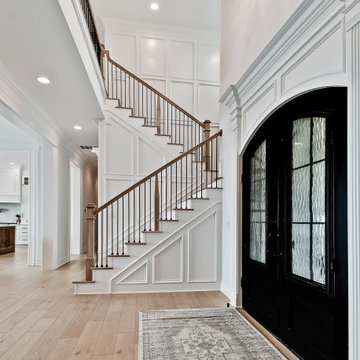
Foto på en stor amerikansk ingång och ytterdörr, med vita väggar, ljust trägolv, en dubbeldörr, metalldörr och beiget golv
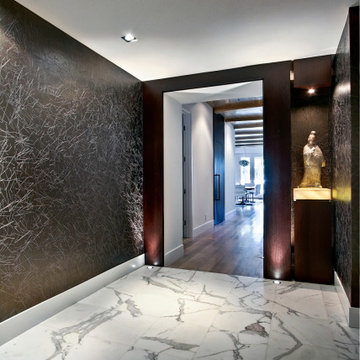
The foyer reflects our client’s keen passion for Asian artifacts. The antique Chinese sculpture sits on a custom lit wenge and golden onyx pedestal. The Italian marble flooring is elegantly complimented by a lacquered straw wall covering.
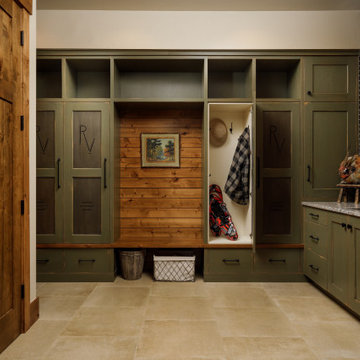
Beautiful rustic green cabinetry with a wood-paneled wall and black horizontal stacked tiles complete this show stopper of a mudroom.
Inredning av en rustik entré, med beige väggar, klinkergolv i keramik och beiget golv
Inredning av en rustik entré, med beige väggar, klinkergolv i keramik och beiget golv
710 foton på entré
2