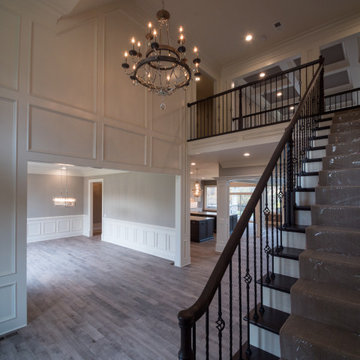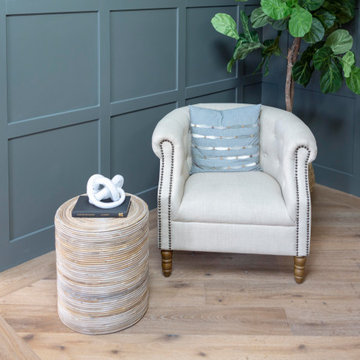710 foton på entré
Sortera efter:
Budget
Sortera efter:Populärt i dag
61 - 80 av 710 foton
Artikel 1 av 3

Upon entering this design-build, friends and. family are greeted with a custom mahogany front door with custom stairs complete with beautiful picture framing walls.
Stair-Pak Products Co. Inc.

We are bringing back the unexpected yet revered Parlor with the intention to go back to a time of togetherness, entertainment, gathering to tell stories, enjoy some spirits and fraternize. These space is adorned with 4 velvet swivel chairs, a round cocktail table and this room sits upon the front entrance Foyer, immediately captivating you and welcoming every visitor in to gather and stay a while.
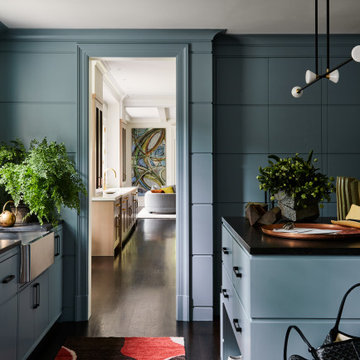
Key decor elements include:
Runner: Camo runner from Crosby Street Studios
Chandelier: Apollo 4 chandelier from McKenzie and Keim
Cushion: Tapestry Mono by Tibor from Holland and Sherry
Copper Tray: Gutai brass tray by Michael Verheyden
Ceramic pieces on island: Vessels by Jonathan Cross and Vase by Floris Wubben from The
Future Perfect
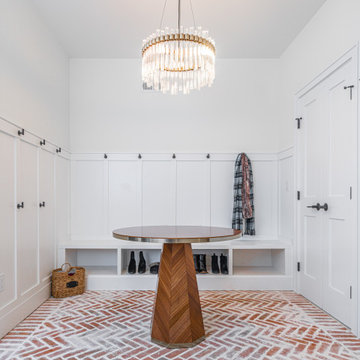
Klassisk inredning av ett stort kapprum, med vita väggar, tegelgolv, en dubbeldörr, en vit dörr och rött golv

The inviting living room with coffered ceilings and elegant wainscoting is right off of the double height foyer. The dining area welcomes you into the center of the great room beyond.
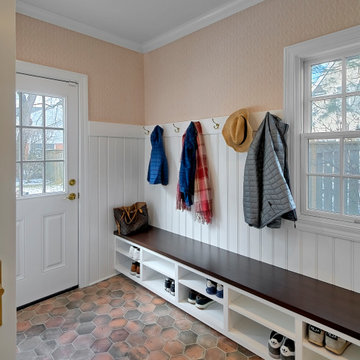
Uncluttered mudroom with custom shiplap panels has low shelving for optimal shoe storage. A walnut countertop and hexagon shape porcelain floor tiles add character to the space. Noman Sizemore photography.

Studio McGee's New McGee Home featuring Tumbled Natural Stones, Painted brick, and Lap Siding.
Bild på en stor vintage hall, med vita väggar, kalkstensgolv, en enkeldörr, en svart dörr och grått golv
Bild på en stor vintage hall, med vita väggar, kalkstensgolv, en enkeldörr, en svart dörr och grått golv

https://www.lowellcustomhomes.com
Photo by www.aimeemazzenga.com
Interior Design by www.northshorenest.com
Relaxed luxury on the shore of beautiful Geneva Lake in Wisconsin.
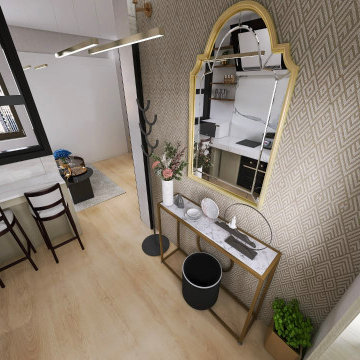
Inspiration för en mellanstor funkis foajé, med beige väggar, laminatgolv, en enkeldörr, en vit dörr och beiget golv
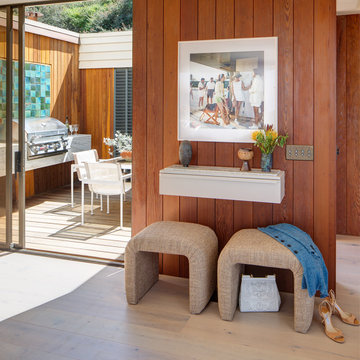
Idéer för mellanstora 50 tals foajéer, med bruna väggar, ljust trägolv, en skjutdörr, metalldörr och brunt golv

This Entryway Table Will Be a decorative space that is mainly used to put down keys or other small items. Table with tray at bottom. Console Table
Bild på en liten funkis hall, med vita väggar, klinkergolv i porslin, en enkeldörr, en brun dörr och beiget golv
Bild på en liten funkis hall, med vita väggar, klinkergolv i porslin, en enkeldörr, en brun dörr och beiget golv
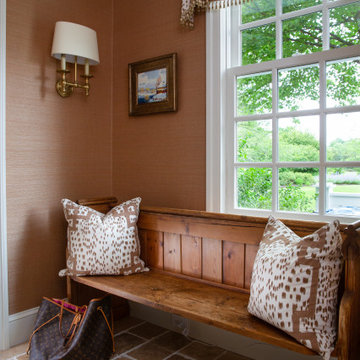
Antique pine bench and travertine flooring in running bond style installation creates a happy entrance. Brunschwig & Fil "Les Touches" fabric and grasscloth wallcovering keep it feeling fun!

Magnificent pinnacle estate in a private enclave atop Cougar Mountain showcasing spectacular, panoramic lake and mountain views. A rare tranquil retreat on a shy acre lot exemplifying chic, modern details throughout & well-appointed casual spaces. Walls of windows frame astonishing views from all levels including a dreamy gourmet kitchen, luxurious master suite, & awe-inspiring family room below. 2 oversize decks designed for hosting large crowds. An experience like no other!
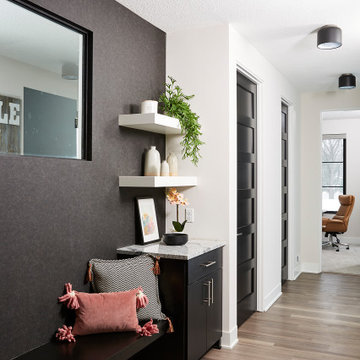
Mudroom with picture window overlooking the dog room ?
Exempel på ett mellanstort modernt kapprum, med vita väggar, vinylgolv och brunt golv
Exempel på ett mellanstort modernt kapprum, med vita väggar, vinylgolv och brunt golv

Entry hall with inlay marble floor and raised panel led glass door
Inspiration för en mellanstor vintage farstu, med beige väggar, marmorgolv, en dubbeldörr, mellanmörk trädörr och beiget golv
Inspiration för en mellanstor vintage farstu, med beige väggar, marmorgolv, en dubbeldörr, mellanmörk trädörr och beiget golv
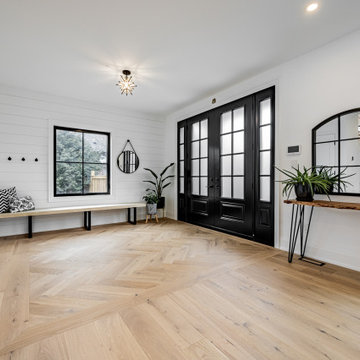
White oak flooring with herringbone inlay. Black double door entryway. Custom built in bench with hooks and shiplap. Semi-flushmount star light.
Inredning av en lantlig stor foajé, med vita väggar, ljust trägolv, en dubbeldörr och en svart dörr
Inredning av en lantlig stor foajé, med vita väggar, ljust trägolv, en dubbeldörr och en svart dörr

We remodeled this unassuming mid-century home from top to bottom. An entire third floor and two outdoor decks were added. As a bonus, we made the whole thing accessible with an elevator linking all three floors.
The 3rd floor was designed to be built entirely above the existing roof level to preserve the vaulted ceilings in the main level living areas. Floor joists spanned the full width of the house to transfer new loads onto the existing foundation as much as possible. This minimized structural work required inside the existing footprint of the home. A portion of the new roof extends over the custom outdoor kitchen and deck on the north end, allowing year-round use of this space.
Exterior finishes feature a combination of smooth painted horizontal panels, and pre-finished fiber-cement siding, that replicate a natural stained wood. Exposed beams and cedar soffits provide wooden accents around the exterior. Horizontal cable railings were used around the rooftop decks. Natural stone installed around the front entry enhances the porch. Metal roofing in natural forest green, tie the whole project together.
On the main floor, the kitchen remodel included minimal footprint changes, but overhauling of the cabinets and function. A larger window brings in natural light, capturing views of the garden and new porch. The sleek kitchen now shines with two-toned cabinetry in stained maple and high-gloss white, white quartz countertops with hints of gold and purple, and a raised bubble-glass chiseled edge cocktail bar. The kitchen’s eye-catching mixed-metal backsplash is a fun update on a traditional penny tile.
The dining room was revamped with new built-in lighted cabinetry, luxury vinyl flooring, and a contemporary-style chandelier. Throughout the main floor, the original hardwood flooring was refinished with dark stain, and the fireplace revamped in gray and with a copper-tile hearth and new insert.
During demolition our team uncovered a hidden ceiling beam. The clients loved the look, so to meet the planned budget, the beam was turned into an architectural feature, wrapping it in wood paneling matching the entry hall.
The entire day-light basement was also remodeled, and now includes a bright & colorful exercise studio and a larger laundry room. The redesign of the washroom includes a larger showering area built specifically for washing their large dog, as well as added storage and countertop space.
This is a project our team is very honored to have been involved with, build our client’s dream home.
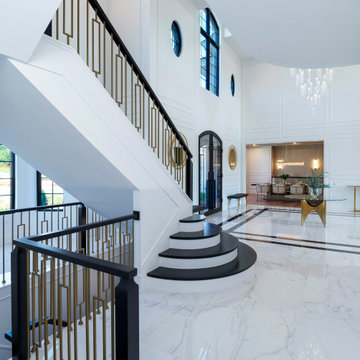
Idéer för att renovera en mycket stor vintage foajé, med vita väggar, klinkergolv i porslin, en dubbeldörr, en svart dörr och vitt golv
710 foton på entré
4
