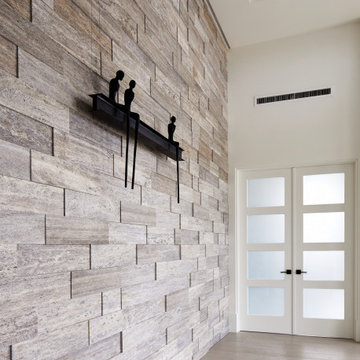2 274 foton på entré
Sortera efter:
Budget
Sortera efter:Populärt i dag
301 - 320 av 2 274 foton
Artikel 1 av 3

Entry for a International Microhome Competition 2022.
Competition challenge was to design a microhome at a maximum of 25 square meters.
Home is theorized as four zones. Public space consisting of 1-dining, social, work zone with transforming furniture.
2- cooking zone.
3- private zones consisting of bathroom and sleeping zone.
Bedroom is elevated to create below floor storage for futon mattress, blankets and pillows. There is also additional closet space in bedroom.
Exterior has elevated slab walkway that connects exterior public zone entrance, to exterior private zone bedroom deck.
Deep roof overhangs protects facade from the elements and reduces solar heat gain and glare.
Winter sun penetrates into home for warmth.
Home is designed to passive house standards.
Potentially capable of off-grid use.
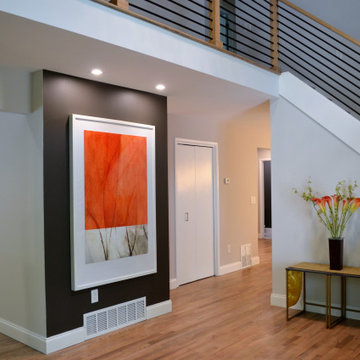
60 tals inredning av en stor foajé, med grå väggar, ljust trägolv, en enkeldörr och mörk trädörr
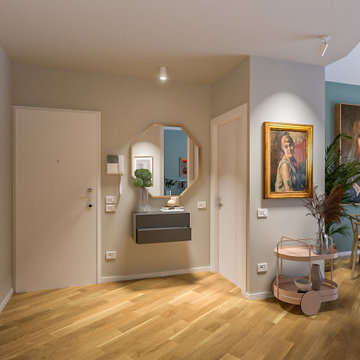
Liadesign
Idéer för en mellanstor modern foajé, med beige väggar, ljust trägolv, en enkeldörr och en vit dörr
Idéer för en mellanstor modern foajé, med beige väggar, ljust trägolv, en enkeldörr och en vit dörr
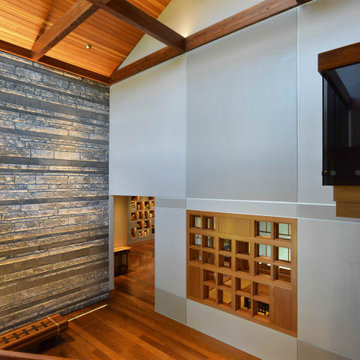
The Genkan styled entry foyer allows for greeting guests and removal of shoes. For this, it incorporates a slightly raised floor and seating bench, both popular features in Japanese homes. Its honed stone flooring is the Texas Aquaverde and Yorkshire stone used at the approaching exterior entry porch and walkway to connect it to the exterior. As well, the interior accent wall behind the bench continues the Texas Lueders stone coursing used outside, with additional interspersed accent banding featuring darker-colored polished Texas Yorkshire stone. Beyond the ante is a pottery collection display wall, main hall and family room beyond.The wood ceiling is supported by exposed wood beams. The custom patterned entry doors have a combination of clear and opaque glass panels, in a similar motif to that of the custom exterior walkway gates. Opposite the entry door is a wood latticed opening which allows for views through and into the Washitsu and Nakaniwa beyond. The opening is framing with painted accent areas, segmented with aluminum reveals. The entry foyer stairs integrates glass with wood handrails, guardrails, treads and stainless steel fittings. The wood inlays include Fir, Wenge, Mesquite, Beech and Cherry. The custom designed bench has many of the same woods as the staircase.

a mid-century door pull detail at the smooth rose color entry panel complements and contrasts the texture and tone of the black brick exterior wall at the front facade
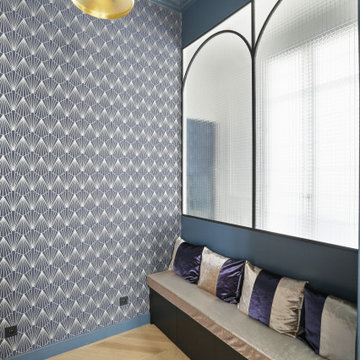
Pour ce projet nous avons réduit l'entrée existante de moitié afin d'agrandir la nouvelle cuisine. Le challenge était de garder une vraie entrée avec beaucoup de caractère sur un tout petit espace.

vista dell'ingresso; abbiamo creato un portale che è una sorta di "cannocchiale" visuale sull'esterno. Dietro il piano di lavoro della cucina.
Idéer för en mycket stor modern entré, med vita väggar, mellanmörkt trägolv, en enkeldörr, en vit dörr och beiget golv
Idéer för en mycket stor modern entré, med vita väggar, mellanmörkt trägolv, en enkeldörr, en vit dörr och beiget golv
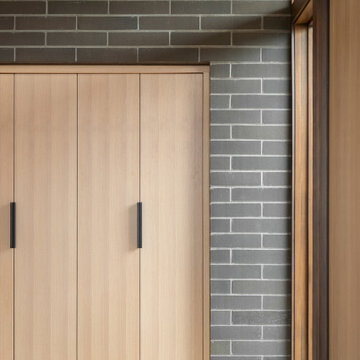
Rich materials create a warmly tactile atmosphere starting from the entry closet.
Inredning av en modern foajé, med vita väggar, ljust trägolv, en pivotdörr och ljus trädörr
Inredning av en modern foajé, med vita väggar, ljust trägolv, en pivotdörr och ljus trädörr

Inredning av en lantlig stor hall, med vita väggar, ljust trägolv, en enkeldörr, en svart dörr och beiget golv
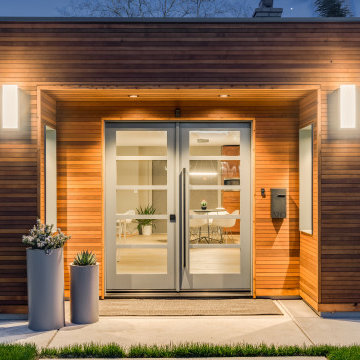
Foto på en stor funkis ingång och ytterdörr, med bruna väggar, betonggolv, en dubbeldörr, glasdörr och grått golv
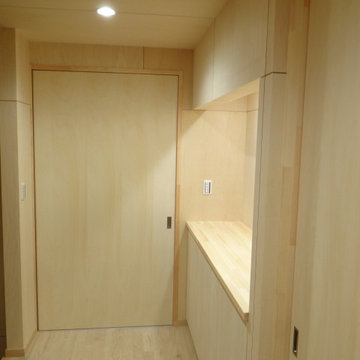
Foto på en liten hall, med beige väggar, klinkergolv i keramik, en enkeldörr, metalldörr och grått golv

Idéer för att renovera en mycket stor funkis foajé, med bruna väggar, kalkstensgolv, en enkeldörr, mellanmörk trädörr och flerfärgat golv

Dreaming of a farmhouse life in the middle of the city, this custom new build on private acreage was interior designed from the blueprint stages with intentional details, durability, high-fashion style and chic liveable luxe materials that support this busy family's active and minimalistic lifestyle. | Photography Joshua Caldwell
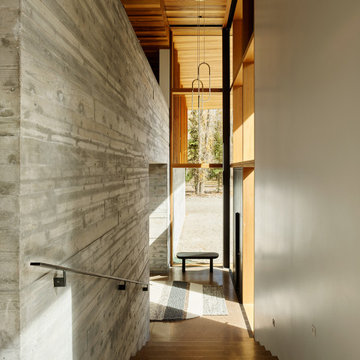
Riverbend features a double-height glazed entry that projects toward the driveway approach.
Residential architecture and interior design by CLB in Jackson, Wyoming – Bozeman, Montana.
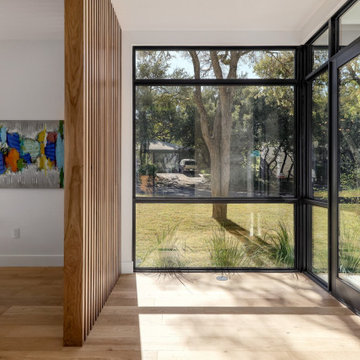
Inspiration för mellanstora 50 tals foajéer, med vita väggar, ljust trägolv, en enkeldörr, en svart dörr och brunt golv
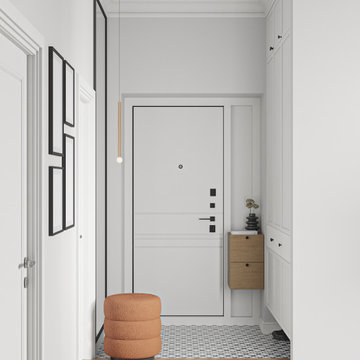
Idéer för mellanstora funkis hallar, med vita väggar, laminatgolv, beiget golv, en enkeldörr och en vit dörr
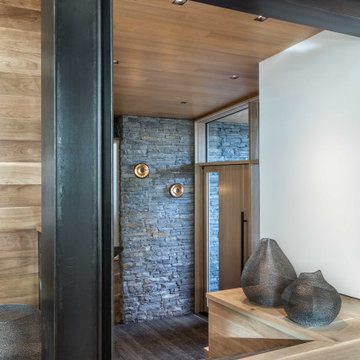
Custom door and Holly Hunt sconces
Foto på en mellanstor rustik foajé, med ljus trädörr och en enkeldörr
Foto på en mellanstor rustik foajé, med ljus trädörr och en enkeldörr
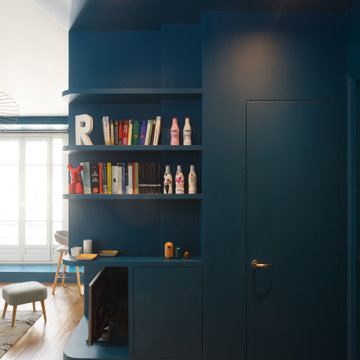
Idéer för en liten modern farstu, med blå väggar, ljust trägolv, en enkeldörr och en blå dörr
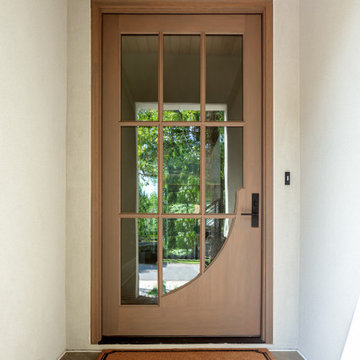
Stucco Exterior with Parapet Wall and Wooden Accents. This home has custom wooden garage doors in a chevron pattern and a stunning oversized solid wood door. The gas lantern at the front of the home sets the tone.
2 274 foton på entré
16
