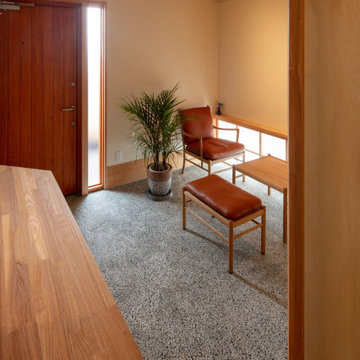2 273 foton på entré
Sortera efter:
Budget
Sortera efter:Populärt i dag
321 - 340 av 2 273 foton
Artikel 1 av 3
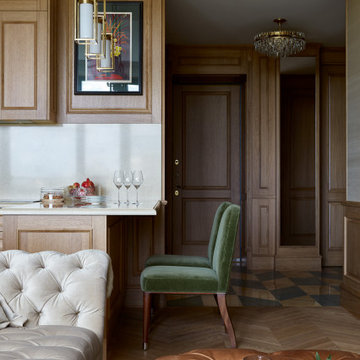
Проект выполнен с Арианой Ахмад
Idéer för stora vintage ingångspartier, med beige väggar, marmorgolv, en enkeldörr, mellanmörk trädörr och flerfärgat golv
Idéer för stora vintage ingångspartier, med beige väggar, marmorgolv, en enkeldörr, mellanmörk trädörr och flerfärgat golv
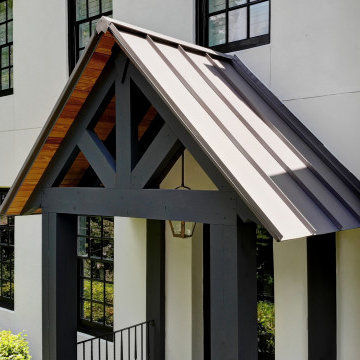
The iron doors and copper gas fixtures bring custom character and add yet another layer of interest.
Idéer för att renovera en liten 50 tals ingång och ytterdörr, med vita väggar, en enkeldörr och en svart dörr
Idéer för att renovera en liten 50 tals ingång och ytterdörr, med vita väggar, en enkeldörr och en svart dörr

Statement front entry with a bright Marilyn Monroe piece and lighted ceiling.
Werner Straube Photography
Bild på en stor vintage foajé, med grå väggar, mörkt trägolv och brunt golv
Bild på en stor vintage foajé, med grå väggar, mörkt trägolv och brunt golv
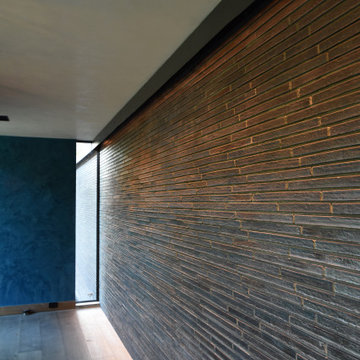
Idéer för en mellanstor modern foajé, med svarta väggar, ljust trägolv, en enkeldörr, en svart dörr och brunt golv
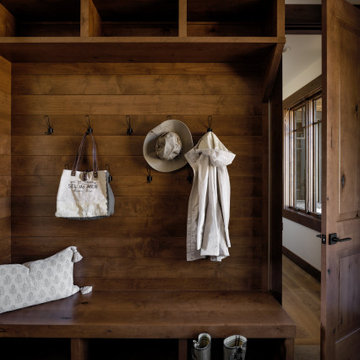
This Pacific Northwest home was designed with a modern aesthetic. We gathered inspiration from nature with elements like beautiful wood cabinets and architectural details, a stone fireplace, and natural quartzite countertops.
---
Project designed by Michelle Yorke Interior Design Firm in Bellevue. Serving Redmond, Sammamish, Issaquah, Mercer Island, Kirkland, Medina, Clyde Hill, and Seattle.
For more about Michelle Yorke, see here: https://michelleyorkedesign.com/
To learn more about this project, see here: https://michelleyorkedesign.com/project/interior-designer-cle-elum-wa/
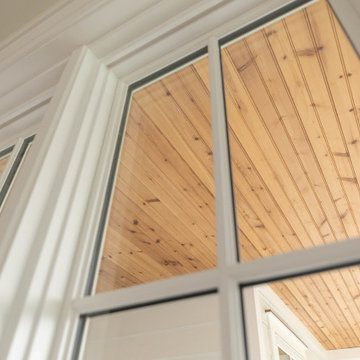
This view looking up through white windows to the wood ceiling beyond shows the appeal of combining white and natural wood tones for a casual, beachy feel for the entry.
The warm tone of the knotty wood beadboard ceiling is repeated in the copper flashing above the window trim on the exterior of the house.
Natural light comes into this entry through the windows with their divided lites in a traditional grille pattern.
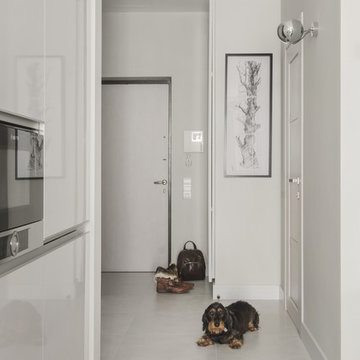
архитектор Илона Болейшиц. фотограф Меликсенцева Ольга
Bild på en mellanstor funkis ingång och ytterdörr, med klinkergolv i porslin, en enkeldörr, en vit dörr, vitt golv och grå väggar
Bild på en mellanstor funkis ingång och ytterdörr, med klinkergolv i porslin, en enkeldörr, en vit dörr, vitt golv och grå väggar
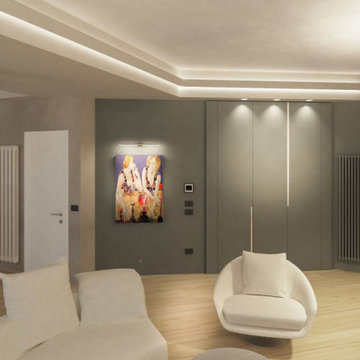
un mobile perfettamente inglobato con il muro, nasconde un guardaroba ed un ripostiglio, sulla destra del muro, grigio, un pannello apribile dello stesso colore, cela alla vista una serie di piccoli quadri elettrici.

This stunning home showcases the signature quality workmanship and attention to detail of David Reid Homes.
Architecturally designed, with 3 bedrooms + separate media room, this home combines contemporary styling with practical and hardwearing materials, making for low-maintenance, easy living built to last.
Positioned for all-day sun, the open plan living and outdoor room - complete with outdoor wood burner - allow for the ultimate kiwi indoor/outdoor lifestyle.
The striking cladding combination of dark vertical panels and rusticated cedar weatherboards, coupled with the landscaped boardwalk entry, give this single level home strong curbside appeal.

We revived this Vintage Charmer w/ modern updates. SWG did the siding on this home a little over 30 years ago and were thrilled to work with the new homeowners on a renovation.
Removed old vinyl siding and replaced with James Hardie Fiber Cement siding and Wood Cedar Shakes (stained) on Gable. We installed James Hardie Window Trim, Soffit, Fascia and Frieze Boards. We updated the Front Porch with new Wood Beam Board, Trim Boards, Ceiling and Lighting. Also, installed Roof Shingles at the Gable end, where there used to be siding to reinstate the roofline. Lastly, installed new Marvin Windows in Black exterior.
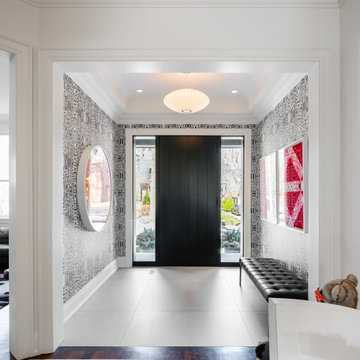
Inredning av en eklektisk mellanstor foajé, med flerfärgade väggar, klinkergolv i porslin, en enkeldörr, en svart dörr och grått golv
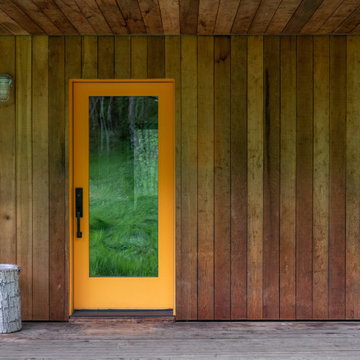
Rustik inredning av en liten ingång och ytterdörr, med en enkeldörr, en orange dörr och grått golv
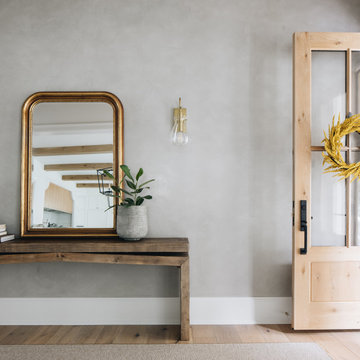
Exempel på ett stort klassiskt kapprum, med grå väggar, ljust trägolv, brunt golv, en dubbeldörr och mellanmörk trädörr
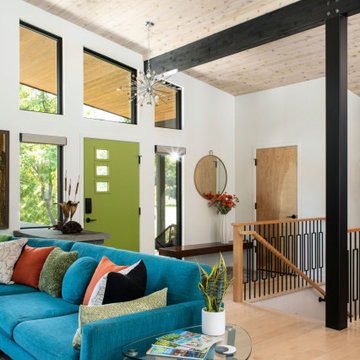
Idéer för att renovera en retro entré, med bruna väggar, ljust trägolv, en enkeldörr, en grön dörr och beiget golv
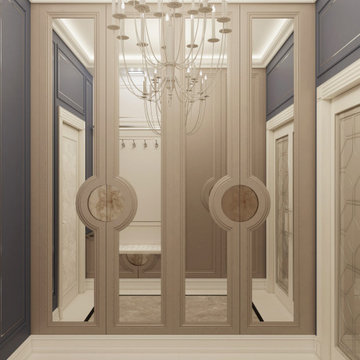
Klassisk inredning av en mellanstor entré, med blå väggar, klinkergolv i porslin och beiget golv

When walking in the front door you see straight through to the expansive views- we wanted to lean into this feature with our design and create a space that draws you in and ushers you to the light filled heart of the home. We introduced deep shades on the walls and a whitewashed flooring to set the tone for the contrast utilized throughout.
A personal favorite- The client’s owned a fantastic piece of art featuring David Bowie that we used as inspiration for the color palette throughout the entire home, so hanging it at the entry and introducing you to the vibes of this home from your first foot in the door was a no brainer.
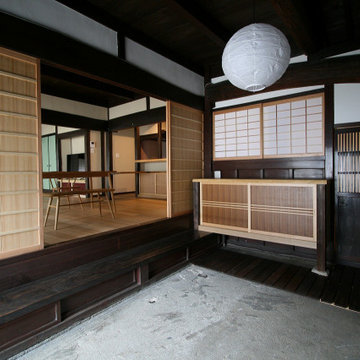
既存の式台や木製建具を活かしつつ、新たに下駄箱や木製建具を造作しました。
Idéer för att renovera en orientalisk entré, med vita väggar, en brun dörr och grått golv
Idéer för att renovera en orientalisk entré, med vita väggar, en brun dörr och grått golv
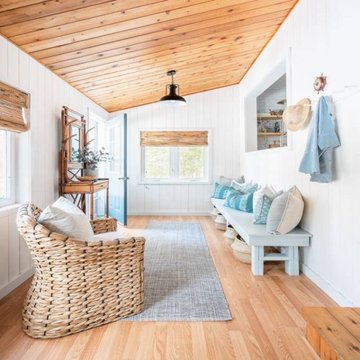
This coastal design is utterly perfect, from the wooden ceiling, to the natural bamboo shades, to the hint of turquoise. This just might be the most welcoming entry design we've ever seen.
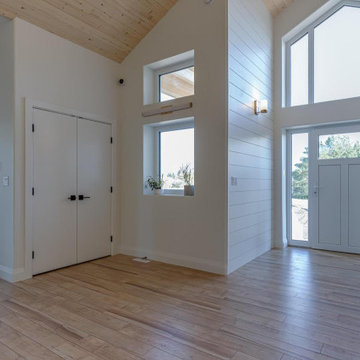
Idéer för att renovera en mellanstor lantlig foajé, med vita väggar, ljust trägolv, en enkeldörr, en vit dörr och beiget golv
2 273 foton på entré
17
