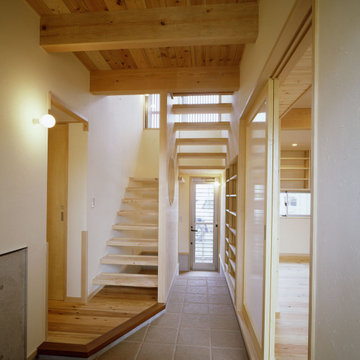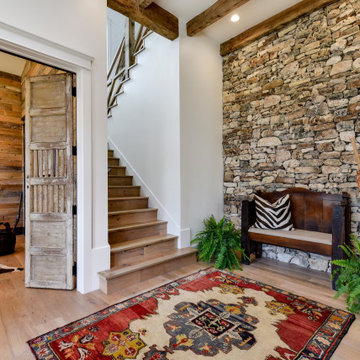2 515 foton på entré
Sortera efter:
Budget
Sortera efter:Populärt i dag
221 - 240 av 2 515 foton
Artikel 1 av 3

Klassisk inredning av ett stort kapprum, med grå väggar, en enkeldörr, en grå dörr och grått golv

Idéer för mellanstora amerikanska foajéer, med vita väggar, tegelgolv, en enkeldörr, mellanmörk trädörr och rött golv
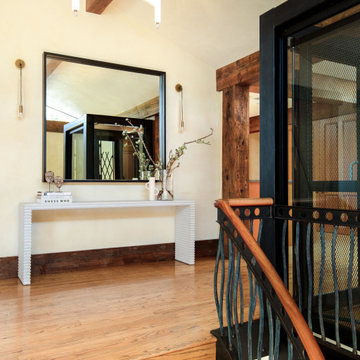
This client's new home featured soaring ceilings, massive timbers and stunning peninsula views. ?
We knew we had to draw all eyes to these views, so we used black to make architectural details pop and kept the space bright and open. Delivering a final design that’s both fresh and timeless!
#entryway #entrywaydesign #welcomehome #homeexterior #luxuryhomes #dreamhome
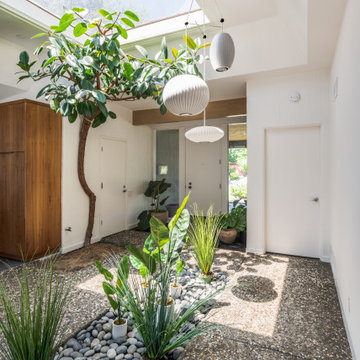
Foto på en mellanstor 60 tals foajé, med vita väggar, betonggolv, en enkeldörr, en vit dörr och flerfärgat golv
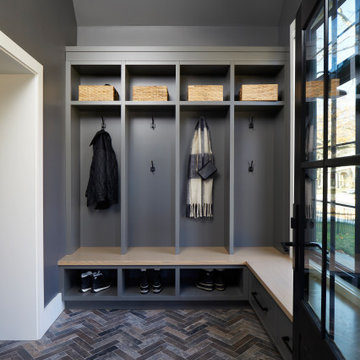
Inspiration för mellanstora klassiska kapprum, med grå väggar, skiffergolv, en enkeldörr, en svart dörr och flerfärgat golv

Bild på en mycket stor funkis ingång och ytterdörr, med vita väggar, betonggolv, en pivotdörr, metalldörr och grått golv

Exempel på en 60 tals hall, med vita väggar, mellanmörkt trägolv, en enkeldörr, en svart dörr och brunt golv

This small entry includes a dark fireclay tile laid in a herringbone pattern paired with a bright, colorful front door.
Idéer för att renovera en mellanstor 50 tals foajé, med vita väggar, klinkergolv i keramik, en enkeldörr, en gul dörr och svart golv
Idéer för att renovera en mellanstor 50 tals foajé, med vita väggar, klinkergolv i keramik, en enkeldörr, en gul dörr och svart golv

Idéer för att renovera en mellanstor funkis ingång och ytterdörr, med vita väggar, betonggolv, en enkeldörr, en svart dörr och grått golv

The two story foyer welcomes guests and shows off the volume of space in this well appointed foyer. The 48" foyer light showcases the arched transom window, with the combination of stained and painted staircase parts... this is nothing less than a perfect introduction to the rest of the home.

Bild på en mellanstor lantlig ingång och ytterdörr, med vita väggar, mellanmörkt trägolv, en dubbeldörr, en svart dörr och brunt golv
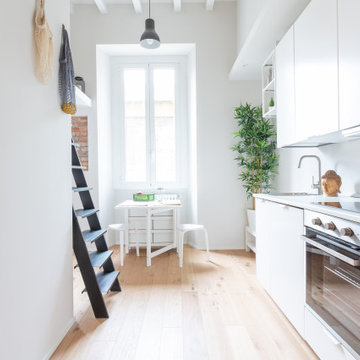
L’ingresso mostra la struttura dell’appartamento: il corridoio passante con a sinistra bagno e a destra, in ordine, un pratico armadio guardaroba, una cucina completa, e uno spazio tv-libreria. Dopo il bagno un piccolo soppalco: sotto divano-letto, sopra zona notte. Lo spazio è molto luminoso, grazie alla finestra che domina l’appartamento. Per assecondare questo punto di forza abbiamo scelto un arredo chiaro, riscaldato dal parquet in rovere.
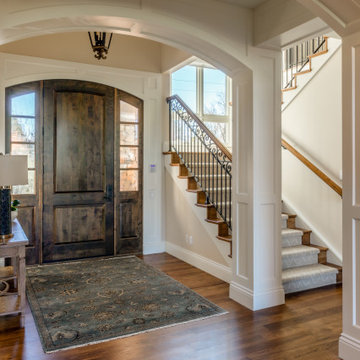
Inspiration för stora klassiska ingångspartier, med beige väggar, mellanmörkt trägolv, en enkeldörr, mörk trädörr och flerfärgat golv

The three-level Mediterranean revival home started as a 1930s summer cottage that expanded downward and upward over time. We used a clean, crisp white wall plaster with bronze hardware throughout the interiors to give the house continuity. A neutral color palette and minimalist furnishings create a sense of calm restraint. Subtle and nuanced textures and variations in tints add visual interest. The stair risers from the living room to the primary suite are hand-painted terra cotta tile in gray and off-white. We used the same tile resource in the kitchen for the island's toe kick.
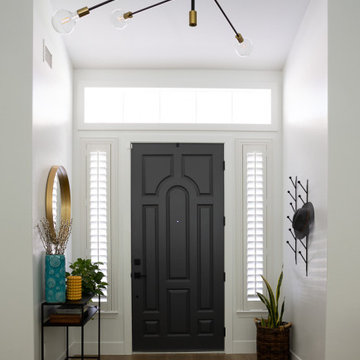
New door paint in SW Peppercorn gave more personality to our entryway, moulding on transom window finished the look. Space dressed up with function. Area rug picks up dirt and dust of outside, hanging coat rack is there to leave belongings by the door and stay organized. Chandelier and mirror are the jewels of the area and still providing function.
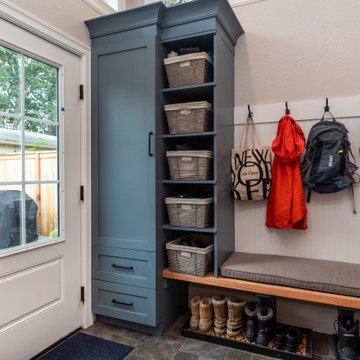
Exempel på ett stort lantligt kapprum, med beige väggar, klinkergolv i keramik och flerfärgat golv
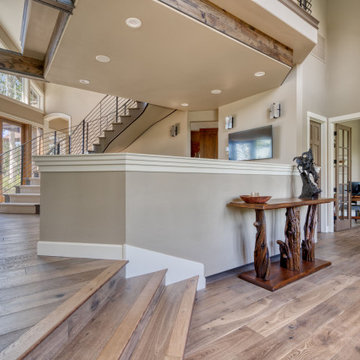
Orris, Maple, from the True Hardwood Commercial Flooring Collection by Hallmark FloorsOrris Maple Hardwood Floors from the True Hardwood Flooring Collection by Hallmark Floors. True Hardwood Flooring where the color goes throughout the surface layer without using stains or dyes.True Orris Maple room by Hallmark FloorsOrris Maple Hardwood Floors from the True Hardwood Flooring Collection by Hallmark Floors. True Hardwood Flooring where the color goes throughout the surface layer without using stains or dyes.True Collection by Hallmark Floors Orris MapleOrris Maple Hardwood Floors from the True Hardwood Flooring Collection by Hallmark Floors. True Hardwood Flooring where the color goes throughout the surface layer without using stains or dyes.Orris, Maple, from the True Hardwood Commercial Flooring Collection by Hallmark FloorsOrris Maple Hardwood Floors from the True Hardwood Flooring Collection by Hallmark Floors. True Hardwood Flooring where the color goes throughout the surface layer without using stains or dyes.
Orris Maple Hardwood Floors from the True Hardwood Flooring Collection by Hallmark Floors. True Hardwood Flooring where the color goes throughout the surface layer without using stains or dyes.
True Orris Maple room by Hallmark Floors
Orris Maple Hardwood Floors from the True Hardwood Flooring Collection by Hallmark Floors. True Hardwood Flooring where the color goes throughout the surface layer without using stains or dyes.
True Collection by Hallmark Floors Orris Maple
Orris Maple Hardwood Floors from the True Hardwood Flooring Collection by Hallmark Floors. True Hardwood Flooring where the color goes throughout the surface layer without using stains or dyes.
Orris, Maple, from the True Hardwood Commercial Flooring Collection by Hallmark Floors
Orris Maple Hardwood
The True Difference
Orris Maple Hardwood– Unlike other wood floors, the color and beauty of these are unique, in the True Hardwood flooring collection color goes throughout the surface layer. The results are truly stunning and extraordinarily beautiful, with distinctive features and benefits.

The new owners of this 1974 Post and Beam home originally contacted us for help furnishing their main floor living spaces. But it wasn’t long before these delightfully open minded clients agreed to a much larger project, including a full kitchen renovation. They were looking to personalize their “forever home,” a place where they looked forward to spending time together entertaining friends and family.
In a bold move, we proposed teal cabinetry that tied in beautifully with their ocean and mountain views and suggested covering the original cedar plank ceilings with white shiplap to allow for improved lighting in the ceilings. We also added a full height panelled wall creating a proper front entrance and closing off part of the kitchen while still keeping the space open for entertaining. Finally, we curated a selection of custom designed wood and upholstered furniture for their open concept living spaces and moody home theatre room beyond.
This project is a Top 5 Finalist for Western Living Magazine's 2021 Home of the Year.
2 515 foton på entré
12
