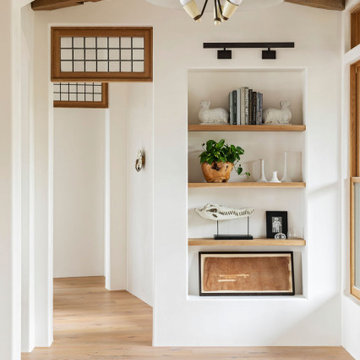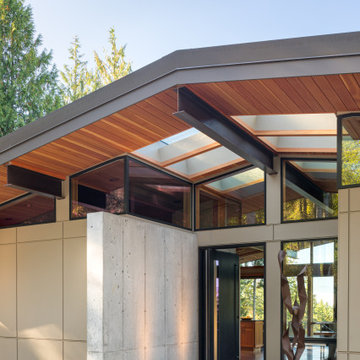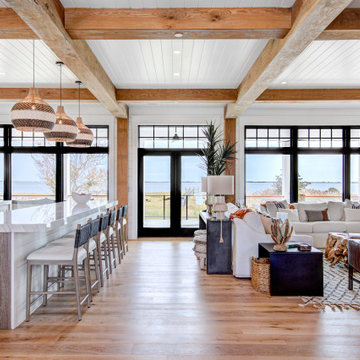2 503 foton på entré
Sortera efter:
Budget
Sortera efter:Populärt i dag
161 - 180 av 2 503 foton
Artikel 1 av 3

Inspiration för stora retro foajéer, med vita väggar, klinkergolv i keramik, en dubbeldörr, en svart dörr och vitt golv

Idéer för stora medelhavsstil ingångspartier, med vita väggar, ljust trägolv och brunt golv

Magnificent pinnacle estate in a private enclave atop Cougar Mountain showcasing spectacular, panoramic lake and mountain views. A rare tranquil retreat on a shy acre lot exemplifying chic, modern details throughout & well-appointed casual spaces. Walls of windows frame astonishing views from all levels including a dreamy gourmet kitchen, luxurious master suite, & awe-inspiring family room below. 2 oversize decks designed for hosting large crowds. An experience like no other!

Inredning av en modern mellanstor foajé, med vita väggar, ljust trägolv, en enkeldörr, en grå dörr och grått golv

As you enter into the home of Vicki Gunvalson of the real housewives of Orange County you are greeted with fresh Spainish white walls in a matte finish and ebony brown doors and trim, hand painted / custom stenciled tiles above the baseboards to define the space, all original art work, custom iron candle sconces, two new oushak area rugs, a live Japanese Maple, preserved cypress trees in rustic baskets and live euphorbia in blue and white porcelain planters.
Interior Design by Leanne Michael
Photography by Gail Owens

Nos encontramos ante una vivienda en la calle Verdi de geometría alargada y muy compartimentada. El reto está en conseguir que la luz que entra por la fachada principal y el patio de isla inunde todos los espacios de la vivienda que anteriormente quedaban oscuros.
Trabajamos para encontrar una distribución diáfana para que la luz cruce todo el espacio. Aun así, se diseñan dos puertas correderas que permiten separar la zona de día de la de noche cuando se desee, pero que queden totalmente escondidas cuando se quiere todo abierto, desapareciendo por completo.

This is the welcome that you get when you come through the front door... not bad, hey?
Inspiration för en mellanstor rustik foajé, med beige väggar, betonggolv, en enkeldörr, en brun dörr och grått golv
Inspiration för en mellanstor rustik foajé, med beige väggar, betonggolv, en enkeldörr, en brun dörr och grått golv

Two story entrance features mahogany entry door, winding staircase and open catwalk. Opens to beautiful two-story living room. Modern Forms Magic Pendant and Chandelier. Walnut rail, stair treads and newel posts. Plain iron balusters.
General contracting by Martin Bros. Contracting, Inc.; Architecture by Helman Sechrist Architecture; Professional photography by Marie Kinney. Images are the property of Martin Bros. Contracting, Inc. and may not be used without written permission.

Custom Cabinetry, Top knobs matte black cabinet hardware pulls, Custom wave wall paneling, custom engineered matte black stair railing, Wave canvas wall art & frame from Deirfiur Home,
Design Principal: Justene Spaulding
Junior Designer: Keegan Espinola
Photography: Joyelle West

Idéer för att renovera en rustik entré, med vita väggar, en enkeldörr, mellanmörk trädörr och beiget golv

Another angle.
Klassisk inredning av en mellanstor foajé, med grå väggar, mellanmörkt trägolv, en enkeldörr, mörk trädörr och brunt golv
Klassisk inredning av en mellanstor foajé, med grå väggar, mellanmörkt trägolv, en enkeldörr, mörk trädörr och brunt golv

The Twain Oak is rustic modern medium oak inspired floor that has light-dark color variation throughout.
Exempel på en stor modern ingång och ytterdörr, med grå väggar, mellanmörkt trägolv, en enkeldörr, en vit dörr och flerfärgat golv
Exempel på en stor modern ingång och ytterdörr, med grå väggar, mellanmörkt trägolv, en enkeldörr, en vit dörr och flerfärgat golv

Problématique: petit espace 3 portes plus une double porte donnant sur la pièce de vie, Besoin de rangements à chaussures et d'un porte-manteaux.
Mur bleu foncé mat mur et porte donnant de la profondeur, panoramique toit de paris recouvrant la porte des toilettes pour la faire disparaitre, meuble à chaussures blanc et bois tasseaux de pin pour porte manteaux, et tablette sac. Changement des portes classiques blanches vitrées par de très belles portes vitré style atelier en metal et verre. Lustre moderne à 3 éclairages

This entryway has exposed wood ceilings and a beautiful wooden chest. The wood elements of the design are contrasted with a bright blue area rug and colorful draperies. A large, Urchin chandelier hangs overhead.

The custom designed pivot door of this home's foyer is a showstopper. The 5' x 9' wood front door and sidelights blend seamlessly with the adjacent staircase. A round marble foyer table provides an entry focal point, while round ottomans beneath the table provide a convenient place the remove snowy boots before entering the rest of the home. The modern sleek staircase in this home serves as the common thread that connects the three separate floors. The architecturally significant staircase features "floating treads" and sleek glass and metal railing. Our team thoughtfully selected the staircase details and materials to seamlessly marry the modern exterior of the home with the interior. A striking multi-pendant chandelier is the eye-catching focal point of the stairwell on the main and upper levels of the home. The positions of each hand-blown glass pendant were carefully placed to cascade down the stairwell in a dramatic fashion. The elevator next to the staircase (not shown) provides ease in carrying groceries or laundry, as an alternative to using the stairs.

Eastview Before & After Exterior Renovation
Enhancing a home’s exterior curb appeal doesn’t need to be a daunting task. With some simple design refinements and creative use of materials we transformed this tired 1950’s style colonial with second floor overhang into a classic east coast inspired gem. Design enhancements include the following:
• Replaced damaged vinyl siding with new LP SmartSide, lap siding and trim
• Added additional layers of trim board to give windows and trim additional dimension
• Applied a multi-layered banding treatment to the base of the second-floor overhang to create better balance and separation between the two levels of the house
• Extended the lower-level window boxes for visual interest and mass
• Refined the entry porch by replacing the round columns with square appropriately scaled columns and trim detailing, removed the arched ceiling and increased the ceiling height to create a more expansive feel
• Painted the exterior brick façade in the same exterior white to connect architectural components. A soft blue-green was used to accent the front entry and shutters
• Carriage style doors replaced bland windowless aluminum doors
• Larger scale lantern style lighting was used throughout the exterior

Glossy ceramic in dark engineered wood flooring. Wainscoting and black interior doors
Foto på en vintage foajé, med gröna väggar, mörkt trägolv, en tvådelad stalldörr, en svart dörr och brunt golv
Foto på en vintage foajé, med gröna väggar, mörkt trägolv, en tvådelad stalldörr, en svart dörr och brunt golv

Idéer för att renovera en mellanstor rustik ingång och ytterdörr, med beige väggar, betonggolv, en pivotdörr och en grå dörr
2 503 foton på entré
9

