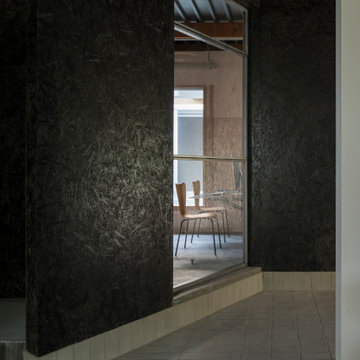69 foton på entré
Sortera efter:
Budget
Sortera efter:Populärt i dag
21 - 40 av 69 foton
Artikel 1 av 3
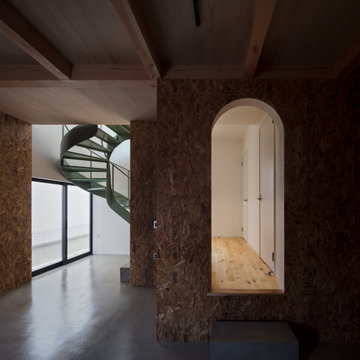
Bild på en liten funkis hall, med betonggolv, en enkeldörr, mörk trädörr och grått golv
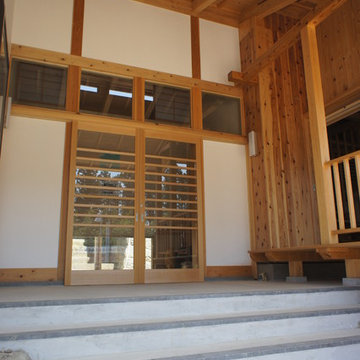
Idéer för en stor klassisk entré, med vita väggar, betonggolv, en skjutdörr, mellanmörk trädörr och grått golv
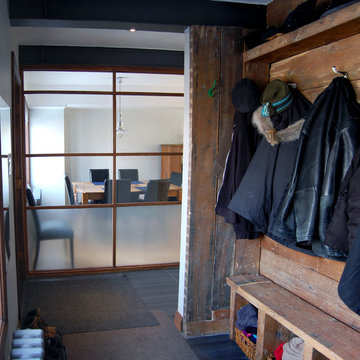
Hall d'entrée / Entrance hall
Bild på ett mellanstort industriellt kapprum, med klinkergolv i keramik, en enkeldörr, en vit dörr och grått golv
Bild på ett mellanstort industriellt kapprum, med klinkergolv i keramik, en enkeldörr, en vit dörr och grått golv
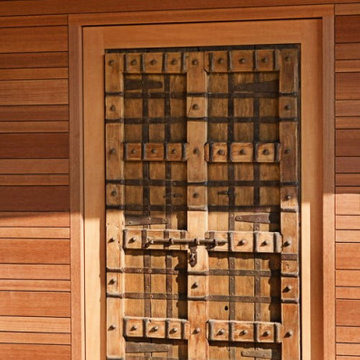
Modern inredning av en mellanstor ingång och ytterdörr, med bruna väggar, mellanmörkt trägolv, en enkeldörr, mellanmörk trädörr och brunt golv
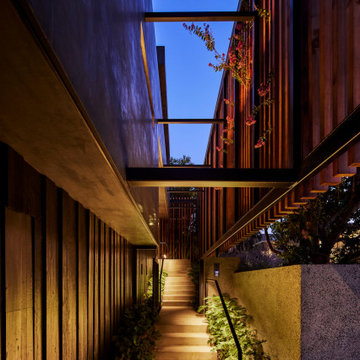
The exterior entry from the street (to right) early in the evening. The lower walls are clad in charcoal-stained reclaimed wood placed vertically while the upper exterior walls are smooth stucco. A private entrance is created by offsetting the vertical aligned western red cedar timbers of the brise-soleil. The brise-soleil is formed with steel skeleton connected to the house as well as anchored into the ground. The offset wood screen (brise-soleil) creates a path between the exterior walls of the house and the exterior planters (see next photo) which leads to a quiet pond at the top of the low-rise concrete steps and eventually the entry door to the residence: A vertical courtyard / garden buffer. The lighting is integral to the steel handrail that climbs the steps. A pivot gate (shown in the opening position) lies at the first concrete landing. The run of steps is divided into three equal runs flanked on each side by Coral Bells and Philodendrons. The backside of the western red cedar screen glows at night and day as light graces the surface.

The transformation of this ranch-style home in Carlsbad, CA, exemplifies a perfect blend of preserving the charm of its 1940s origins while infusing modern elements to create a unique and inviting space. By incorporating the clients' love for pottery and natural woods, the redesign pays homage to these preferences while enhancing the overall aesthetic appeal and functionality of the home. From building new decks and railings, surf showers, a reface of the home, custom light up address signs from GR Designs Line, and more custom elements to make this charming home pop.
The redesign carefully retains the distinctive characteristics of the 1940s style, such as architectural elements, layout, and overall ambiance. This preservation ensures that the home maintains its historical charm and authenticity while undergoing a modern transformation. To infuse a contemporary flair into the design, modern elements are strategically introduced. These modern twists add freshness and relevance to the space while complementing the existing architectural features. This balanced approach creates a harmonious blend of old and new, offering a timeless appeal.
The design concept revolves around the clients' passion for pottery and natural woods. These elements serve as focal points throughout the home, lending a sense of warmth, texture, and earthiness to the interior spaces. By integrating pottery-inspired accents and showcasing the beauty of natural wood grains, the design celebrates the clients' interests and preferences. A key highlight of the redesign is the use of custom-made tile from Japan, reminiscent of beautifully glazed pottery. This bespoke tile adds a touch of artistry and craftsmanship to the home, elevating its visual appeal and creating a unique focal point. Additionally, fabrics that evoke the elements of the ocean further enhance the connection with the surrounding natural environment, fostering a serene and tranquil atmosphere indoors.
The overall design concept aims to evoke a warm, lived-in feeling, inviting occupants and guests to relax and unwind. By incorporating elements that resonate with the clients' personal tastes and preferences, the home becomes more than just a living space—it becomes a reflection of their lifestyle, interests, and identity.
In summary, the redesign of this ranch-style home in Carlsbad, CA, successfully merges the charm of its 1940s origins with modern elements, creating a space that is both timeless and distinctive. Through careful attention to detail, thoughtful selection of materials, rebuilding of elements outside to add character, and a focus on personalization, the home embodies a warm, inviting atmosphere that celebrates the clients' passions and enhances their everyday living experience.
This project is on the same property as the Carlsbad Cottage and is a great journey of new and old.
Redesign of the kitchen, bedrooms, and common spaces, custom made tile, appliances from GE Monogram Cafe, bedroom window treatments custom from GR Designs Line, Lighting and Custom Address Signs from GR Designs Line, Custom Surf Shower, and more.
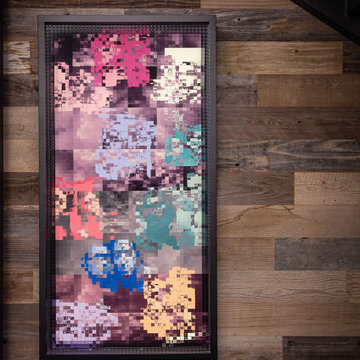
Inspiration för stora moderna ingångspartier, med bruna väggar, mellanmörkt trägolv och brunt golv
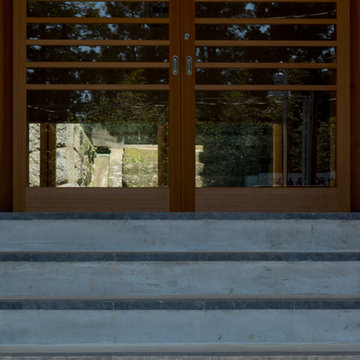
Exempel på en stor klassisk entré, med vita väggar, betonggolv, en skjutdörr, mellanmörk trädörr och grått golv
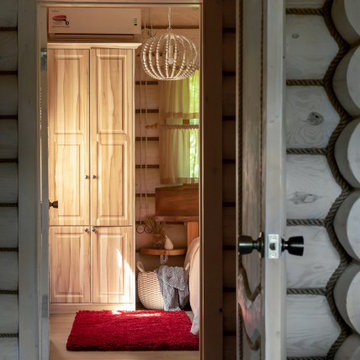
Домик отдыха выполнен в стеле русской избы. Но в современном прочтение. Яркие акценты красного цвета в сочетание бревен слоновой кости создают необычную атмосферу в интерьере.
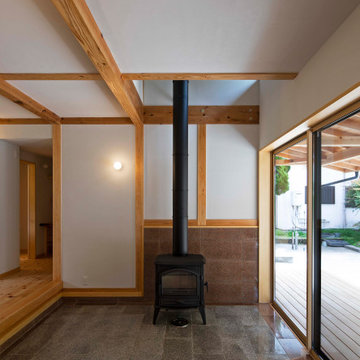
玄関土間には薪ストーブが置かれ、寒い時のメイン暖房です。床や壁への蓄熱と吹き抜けから2階への暖気の移動とダクトファンによる2階から床下への暖気移動による床下蓄熱などで、均一な熱環境を行えるようにしています。
Idéer för små vintage hallar, med vita väggar, granitgolv, en skjutdörr, ljus trädörr och grått golv
Idéer för små vintage hallar, med vita väggar, granitgolv, en skjutdörr, ljus trädörr och grått golv
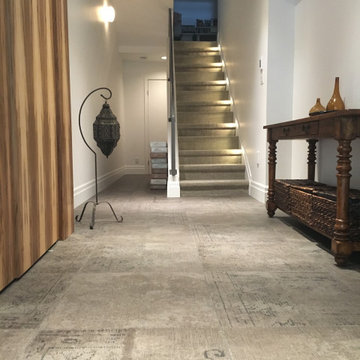
Foto på en stor funkis foajé, med vita väggar, klinkergolv i porslin, en enkeldörr, en grå dörr och flerfärgat golv
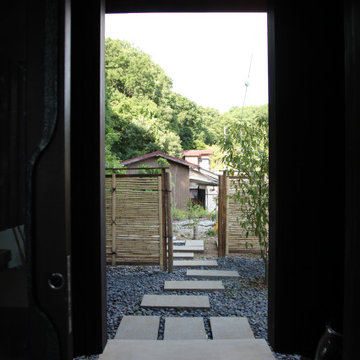
玄関アプローチを見返しています。
Inspiration för en mellanstor amerikansk hall, med lila väggar, betonggolv, en skjutdörr, mörk trädörr och grått golv
Inspiration för en mellanstor amerikansk hall, med lila väggar, betonggolv, en skjutdörr, mörk trädörr och grått golv
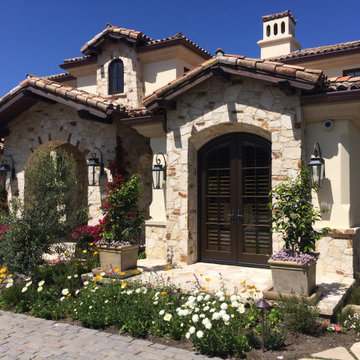
Front landscaping in Monterey, CA with hand cut Carmel stone on outside of custom home, paver driveway, custom fencing and entry way.
Foto på en mellanstor maritim ingång och ytterdörr, med beige väggar, laminatgolv, en dubbeldörr, en brun dörr och beiget golv
Foto på en mellanstor maritim ingång och ytterdörr, med beige väggar, laminatgolv, en dubbeldörr, en brun dörr och beiget golv
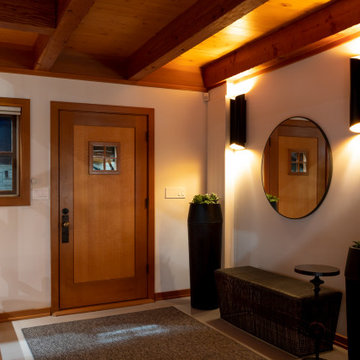
Remote luxury living on the spectacular island of Cortes, this main living, lounge, dining, and kitchen is an open concept with tall ceilings and expansive glass to allow all those gorgeous coastal views and natural light to flood the space. Particular attention was focused on high end textiles furniture, feature lighting, and cozy area carpets.

玄関ホール内観−3。夜景。照明は原則、間接照明とした
Inspiration för en stor orientalisk hall, med bruna väggar, ljust trägolv, en skjutdörr, ljus trädörr och brunt golv
Inspiration för en stor orientalisk hall, med bruna väggar, ljust trägolv, en skjutdörr, ljus trädörr och brunt golv
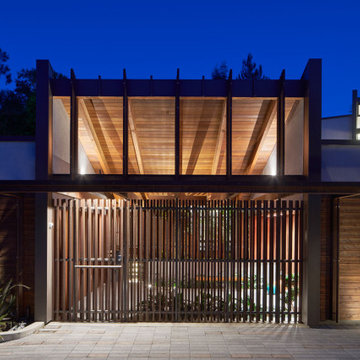
View of entry courtyard screened by vertical wood slat wall & gate.
Exempel på en stor modern farstu, med mellanmörk trädörr och skiffergolv
Exempel på en stor modern farstu, med mellanmörk trädörr och skiffergolv
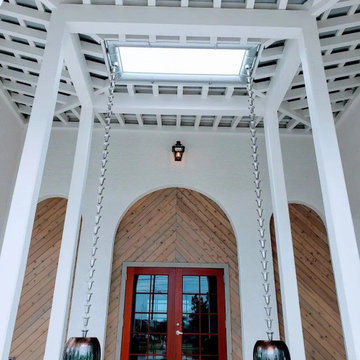
Local Restaurant Grand Entrance
Entire roof system built on site by our in-house crew utilizing all 4x / 6x / 8x Wood Timber
Post-8x8
Beam-8x12
Valley-4x10
Rafters-4x8
Cedar 1x6 V groove wall siding with rain screen
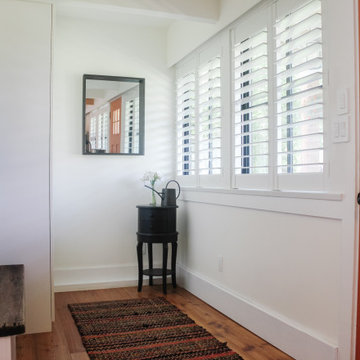
Idéer för en mellanstor lantlig foajé, med vita väggar, mellanmörkt trägolv, en enkeldörr, en orange dörr och brunt golv
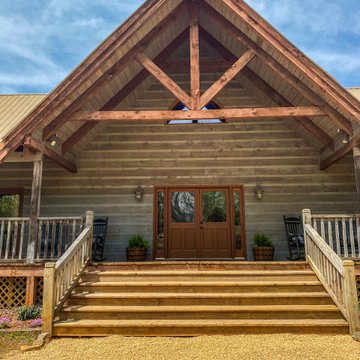
Idéer för stora rustika ingångspartier, med bruna väggar, ljust trägolv, en dubbeldörr, en brun dörr och brunt golv
69 foton på entré
2
