358 foton på entré
Sortera efter:
Budget
Sortera efter:Populärt i dag
101 - 120 av 358 foton
Artikel 1 av 3

Idéer för funkis hallar, med vita väggar, klinkergolv i porslin, en enkeldörr och mellanmörk trädörr

Coastal Entry with Wainscoting and Paneled Ceiling, Pine Antiques and Bamboo Details
Inredning av en foajé, med vita väggar, mellanmörkt trägolv, en enkeldörr och en vit dörr
Inredning av en foajé, med vita väggar, mellanmörkt trägolv, en enkeldörr och en vit dörr
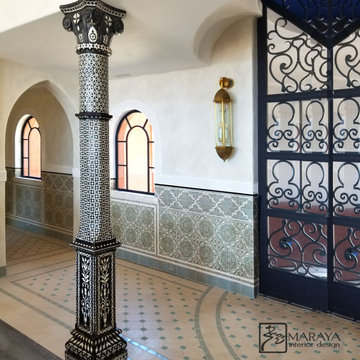
New Moroccan Villa on the Santa Barbara Riviera, overlooking the Pacific ocean and the city. In this terra cotta and deep blue home, we used natural stone mosaics and glass mosaics, along with custom carved stone columns. Every room is colorful with deep, rich colors. In the master bath we used blue stone mosaics on the groin vaulted ceiling of the shower. All the lighting was designed and made in Marrakesh, as were many furniture pieces. The entry black and white columns are also imported from Morocco. We also designed the carved doors and had them made in Marrakesh. Cabinetry doors we designed were carved in Canada. The carved plaster molding were made especially for us, and all was shipped in a large container (just before covid-19 hit the shipping world!) Thank you to our wonderful craftsman and enthusiastic vendors!
Project designed by Maraya Interior Design. From their beautiful resort town of Ojai, they serve clients in Montecito, Hope Ranch, Santa Ynez, Malibu and Calabasas, across the tri-county area of Santa Barbara, Ventura and Los Angeles, south to Hidden Hills and Calabasas.
Architecture by Thomas Ochsner in Santa Barbara, CA
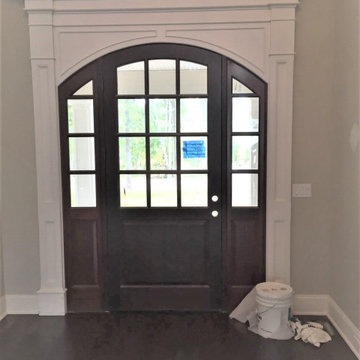
Custom doorway molding
Inspiration för små klassiska ingångspartier, med beige väggar, mellanmörkt trägolv, en enkeldörr, mörk trädörr och brunt golv
Inspiration för små klassiska ingångspartier, med beige väggar, mellanmörkt trägolv, en enkeldörr, mörk trädörr och brunt golv
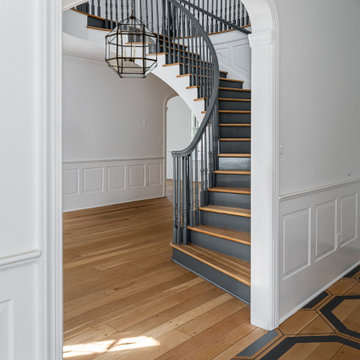
Idéer för stora vintage entréer, med vita väggar och ljust trägolv

Entry hall with inlay marble floor and raised panel led glass door
Inspiration för en mellanstor vintage farstu, med beige väggar, marmorgolv, en dubbeldörr, mellanmörk trädörr och beiget golv
Inspiration för en mellanstor vintage farstu, med beige väggar, marmorgolv, en dubbeldörr, mellanmörk trädörr och beiget golv
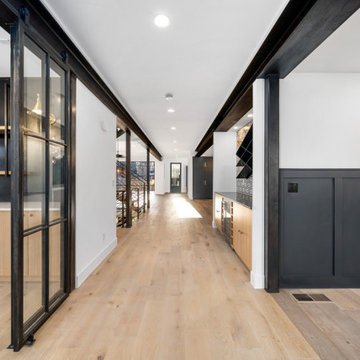
Inspiration för stora industriella hallar, med vita väggar, ljust trägolv, en enkeldörr, en svart dörr och brunt golv
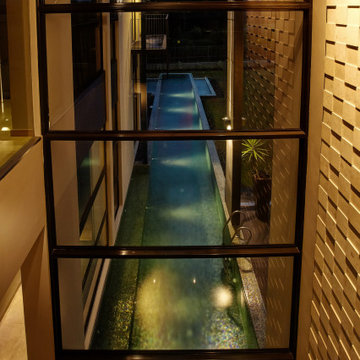
The double height foyer allows a view out to the lap pool and golf course beyond. The double height wall is clad with an 3D stone cladding. The lap pool is finished with glass mosaics.
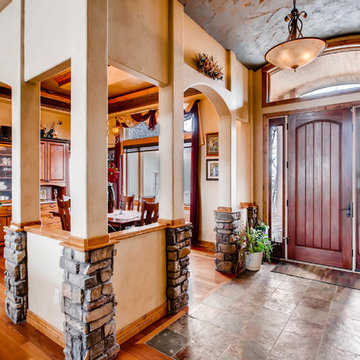
Virtuance
Idéer för en stor amerikansk ingång och ytterdörr, med skiffergolv, en enkeldörr, mellanmörk trädörr, beige väggar och flerfärgat golv
Idéer för en stor amerikansk ingång och ytterdörr, med skiffergolv, en enkeldörr, mellanmörk trädörr, beige väggar och flerfärgat golv
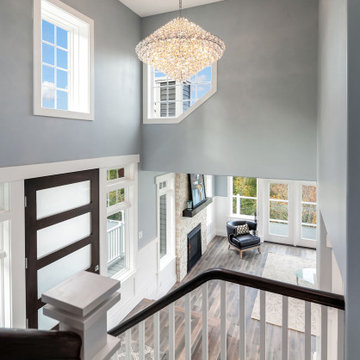
Magnificent pinnacle estate in a private enclave atop Cougar Mountain showcasing spectacular, panoramic lake and mountain views. A rare tranquil retreat on a shy acre lot exemplifying chic, modern details throughout & well-appointed casual spaces. Walls of windows frame astonishing views from all levels including a dreamy gourmet kitchen, luxurious master suite, & awe-inspiring family room below. 2 oversize decks designed for hosting large crowds. An experience like no other!
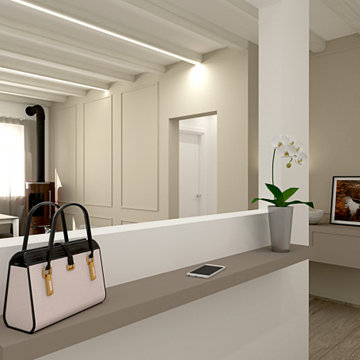
Abbiamo adottato per questa ristrutturazione completa uno stile classico contemporaneo, partendo dalla cucina caratterizzandola dalla presenza di tratti e caratteristiche tipici della tradizione, prima di tutto le ante a telaio, con maniglia incassata.
Questo stile e arredo sono connotati da un’estetica senza tempo, basati su un progetto che punta su una maggiore ricerca di qualità nei materiali (il legno appunto e la laccatura, tradizionale o a poro aperto) e completate da dettagli high tech, funzionali e moderni.
Disposizioni e forme sono attuali nella loro composizione del vivere contemporaneo.
Gli spazi sono stati studiati nel minimo dettaglio, per sfruttare e posizionare tutto il necessario per renderla confortevole ad accogliente, senza dover rinunciare a nulla.
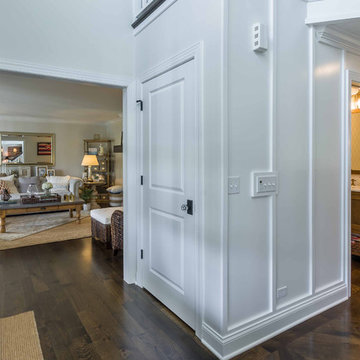
This 1990s brick home had decent square footage and a massive front yard, but no way to enjoy it. Each room needed an update, so the entire house was renovated and remodeled, and an addition was put on over the existing garage to create a symmetrical front. The old brown brick was painted a distressed white.
The 500sf 2nd floor addition includes 2 new bedrooms for their teen children, and the 12'x30' front porch lanai with standing seam metal roof is a nod to the homeowners' love for the Islands. Each room is beautifully appointed with large windows, wood floors, white walls, white bead board ceilings, glass doors and knobs, and interior wood details reminiscent of Hawaiian plantation architecture.
The kitchen was remodeled to increase width and flow, and a new laundry / mudroom was added in the back of the existing garage. The master bath was completely remodeled. Every room is filled with books, and shelves, many made by the homeowner.
Project photography by Kmiecik Imagery.
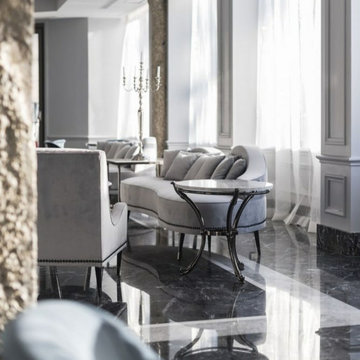
Reception luminosa con grandi pavimenti in marmo nero e bianco, boiserie su tutte le pareti. Arredo classico/moderno con tavolini in metallo e marmo bianco.
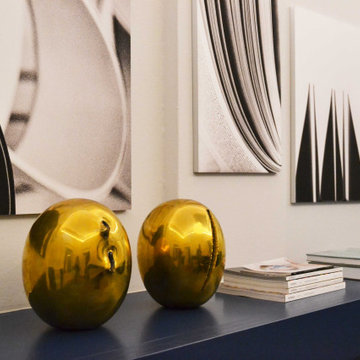
L'ingresso è caratterizzato dall'inserimento di una boiserie blu oltremare che ne percorre tutte le pareti perimetrali diventando da un lato portaombrelli e dall'altro il cuore pulsate della stanza: il camino.
Sopra di esso vengono posizionate le opere che fanno parte della collezione privata della committenza, illuminate da un apparecchio di illuminazione a sospensione a luce diffusa caratterizzato da una struttura interna in metallo che rimanda al classico concetto di lampadario ma attualizzato mediante l'utilizzo di un rivestimento in resina "cocoon" che richiama alla mente le famose installazioni di Christo e Jeanne-Claude.
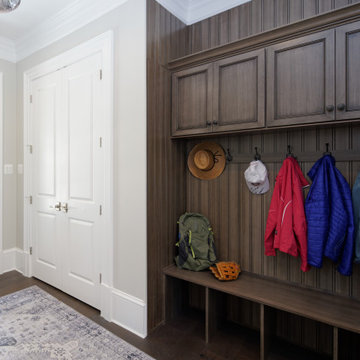
Inspiration för små klassiska kapprum, med en vit dörr, vita väggar, en enkeldörr, brunt golv och mörkt trägolv
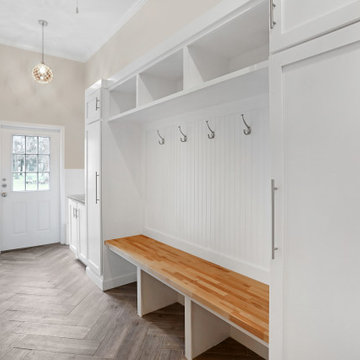
Custom Mud Room Cabinets in New Jersey.
Bild på ett mellanstort vintage kapprum, med beige väggar, laminatgolv, en enkeldörr, en vit dörr och beiget golv
Bild på ett mellanstort vintage kapprum, med beige väggar, laminatgolv, en enkeldörr, en vit dörr och beiget golv
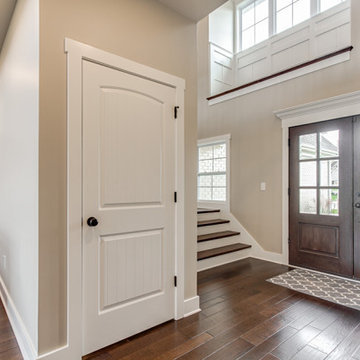
Exempel på en klassisk ingång och ytterdörr, med beige väggar, mellanmörkt trägolv, en dubbeldörr, mellanmörk trädörr och brunt golv
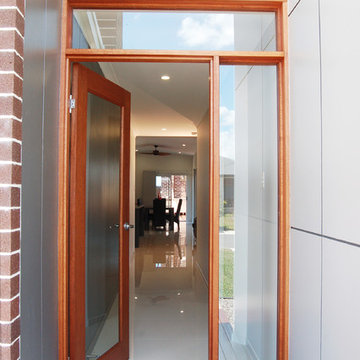
Inspiration för små moderna ingångspartier, med grå väggar, mellanmörkt trägolv, en enkeldörr och mellanmörk trädörr
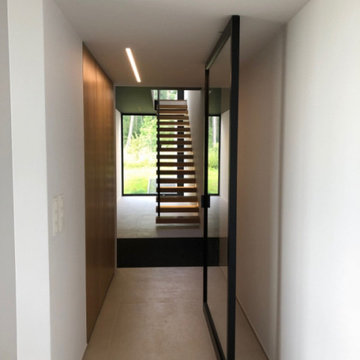
Grande porte d'entrée en toute hauteur.
Bild på en mellanstor funkis ingång och ytterdörr, med vita väggar, klinkergolv i keramik, en enkeldörr, metalldörr och gult golv
Bild på en mellanstor funkis ingång och ytterdörr, med vita väggar, klinkergolv i keramik, en enkeldörr, metalldörr och gult golv

Ingresso signorile con soffitti alti decorati da profilo nero su fondo ocra rosato. Il pavimento in esagonette di cotto risaliva all'inizio del secolo scorso, come il palazzo degli anni '20 del 900. ricreare una decorazione raffinata ma che non stonasse è stata la priorità in questo progetto. Le porte erano in noce marrone e le abbiamo dipinte di nero opaco. il risultato finale è un ambiente ricercato e di carattere che si sposa perfettamente con le personalità marcate dei due colti Committenti.
358 foton på entré
6