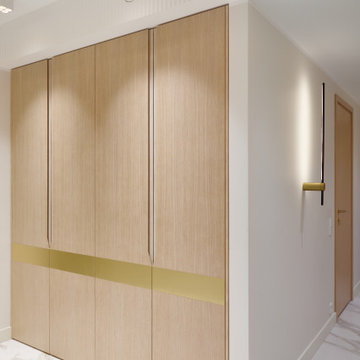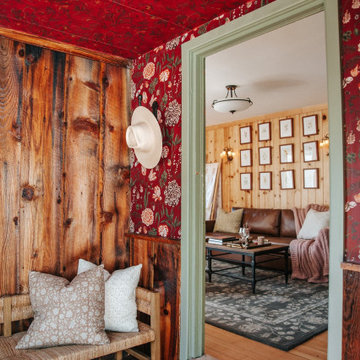7 316 foton på entré
Sortera efter:
Budget
Sortera efter:Populärt i dag
1 - 20 av 7 316 foton
Artikel 1 av 2

Entering the single-story home, a custom double front door leads into a foyer with a 14’ tall, vaulted ceiling design imagined with stained planks and slats. The foyer floor design contrasts white dolomite slabs with the warm-toned wood floors that run throughout the rest of the home. Both the dolomite and engineered wood were selected for their durability, water resistance, and most importantly, ability to withstand the south Florida humidity. With many elements of the home leaning modern, like the white walls and high ceilings, mixing in warm wood tones ensures that the space still feels inviting and comfortable.

Exempel på en mellanstor klassisk foajé, med vita väggar, ljust trägolv, en tvådelad stalldörr, en svart dörr och brunt golv

Double glass front doors at the home's foyer provide a welcoming glimpse into the home's living room and to the beautiful view beyond. A modern bench provides style and a handy place to put on shoes, a large abstract piece of art adds personality. The compact foyer does not feel small, as it is also open to the adjacent stairwell, two hallways and the home's living area.

A custom dog grooming station and mudroom. Photography by Aaron Usher III.
Exempel på ett stort klassiskt kapprum, med grå väggar, skiffergolv och grått golv
Exempel på ett stort klassiskt kapprum, med grå väggar, skiffergolv och grått golv

Inspiration för en stor vintage hall, med vita väggar, klinkergolv i keramik, en enkeldörr, flerfärgat golv och glasdörr

Modern inredning av en entré, med vita väggar, klinkergolv i keramik och vitt golv

Idéer för stora vintage ingångspartier, med vita väggar, mellanmörkt trägolv, en enkeldörr, en vit dörr och vitt golv

Idéer för att renovera ett mellanstort lantligt kapprum, med röda väggar, ljust trägolv, en enkeldörr och en gul dörr

You can see from the dining table right through to the front door in all it's stained glass glory. Loving the bevelled glass panel and frame above the door to the extension. Really allows the light to come in and connect the old to the new.

A delightful project bringing original features back to life with refurbishment to encaustic floor and decor to complement to create a stylish, working home.

We offer a wide variety of coffered ceilings, custom made in different styles and finishes to fit any space and taste.
For more projects visit our website wlkitchenandhome.com
.
.
.
#cofferedceiling #customceiling #ceilingdesign #classicaldesign #traditionalhome #crown #finishcarpentry #finishcarpenter #exposedbeams #woodwork #carvedceiling #paneling #custombuilt #custombuilder #kitchenceiling #library #custombar #barceiling #livingroomideas #interiordesigner #newjerseydesigner #millwork #carpentry #whiteceiling #whitewoodwork #carved #carving #ornament #librarydecor #architectural_ornamentation

Tore out stairway and reconstructed curved white oak railing with bronze metal horizontals. New glass chandelier and onyx wall sconces at balcony.
Idéer för att renovera en stor funkis foajé, med grå väggar, marmorgolv, en enkeldörr, mellanmörk trädörr och beiget golv
Idéer för att renovera en stor funkis foajé, med grå väggar, marmorgolv, en enkeldörr, mellanmörk trädörr och beiget golv

Maritim inredning av en liten farstu, med vita väggar, ljust trägolv, en tvådelad stalldörr, en röd dörr och beiget golv

All'ingresso, oltre alla libreria Metrica di Mogg, che è il primo arredo che vediamo entrando in casa, abbiamo inserito una consolle allungabile (modello Leonardo di Pezzani) che viene utilizzata come tavolo da pranzo quando ci sono ospiti

The entry is visually separated from the dining room by a suspended ipe screen wall.
Inspiration för en liten 50 tals ingång och ytterdörr, med vita väggar, mellanmörkt trägolv, en enkeldörr, en vit dörr och brunt golv
Inspiration för en liten 50 tals ingång och ytterdörr, med vita väggar, mellanmörkt trägolv, en enkeldörr, en vit dörr och brunt golv

This gorgeous lake home sits right on the water's edge. It features a harmonious blend of rustic and and modern elements, including a rough-sawn pine floor, gray stained cabinetry, and accents of shiplap and tongue and groove throughout.

Rustik inredning av en ingång och ytterdörr, med vita väggar, marmorgolv, mörk trädörr och brunt golv

This grand foyer is welcoming and inviting as your enter this country club estate.
Idéer för att renovera en mellanstor vintage foajé, med grå väggar, marmorgolv, en dubbeldörr, vitt golv och glasdörr
Idéer för att renovera en mellanstor vintage foajé, med grå väggar, marmorgolv, en dubbeldörr, vitt golv och glasdörr
7 316 foton på entré
1

