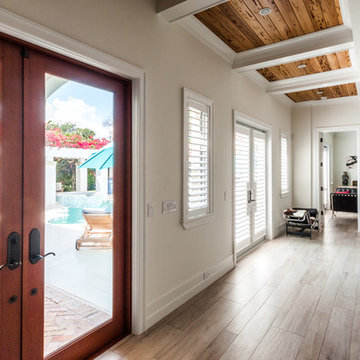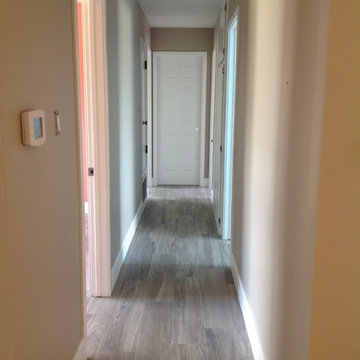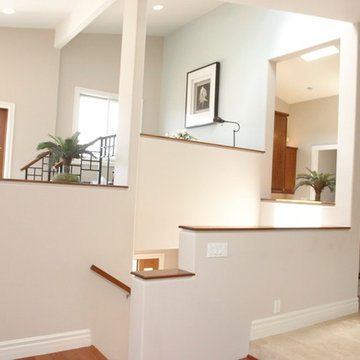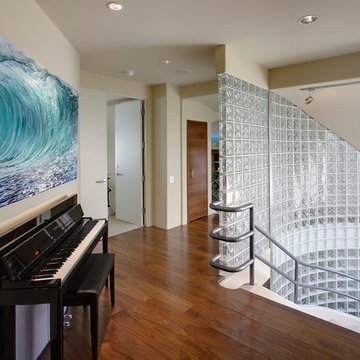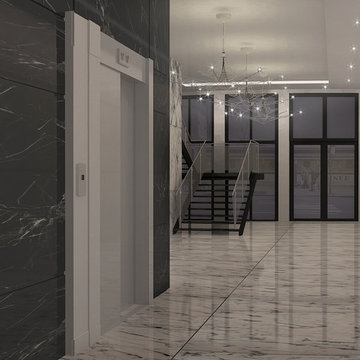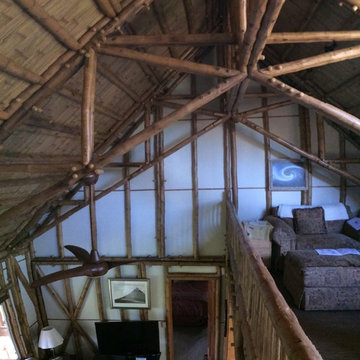47 foton på exotisk hall
Sortera efter:
Budget
Sortera efter:Populärt i dag
21 - 40 av 47 foton
Artikel 1 av 3
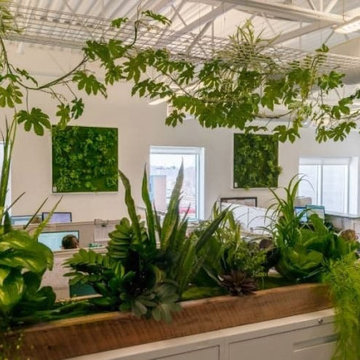
Les bureaux en Open Spaces de Les Bons Artisans à Paris manquant cruellement de vie, c'est sur la demande des collaborateurs que cette entreprise Parisienne à fait appelle aux services de Sensiatys.
Le projet à coûté : 10 000€ (conception et installation comprise) pour végétaliser un étage de 200m²
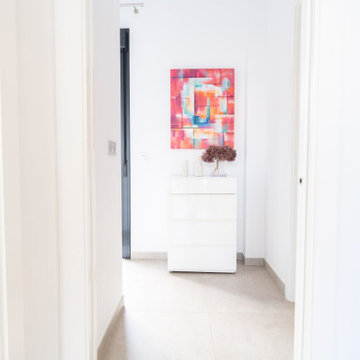
Pasillo con un precioso cuadro
Exotisk inredning av en mellanstor hall, med vita väggar, klinkergolv i keramik och grått golv
Exotisk inredning av en mellanstor hall, med vita väggar, klinkergolv i keramik och grått golv
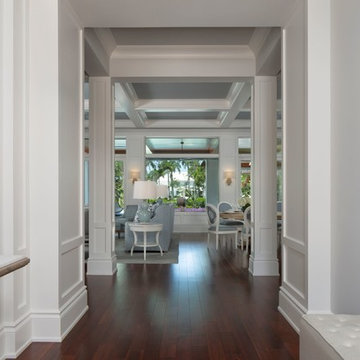
Designer: Sherri DuPont Photographer: Lori Hamilton
Idéer för att renovera en mellanstor tropisk hall, med vita väggar, mellanmörkt trägolv och brunt golv
Idéer för att renovera en mellanstor tropisk hall, med vita väggar, mellanmörkt trägolv och brunt golv
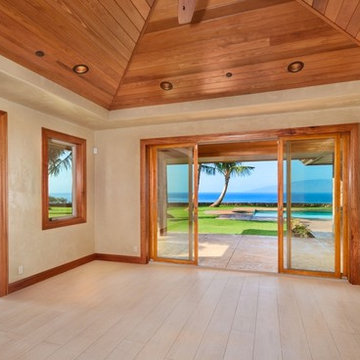
porcelain tile planks (up to 96" x 8")
Exempel på en mellanstor exotisk hall, med klinkergolv i porslin och beige väggar
Exempel på en mellanstor exotisk hall, med klinkergolv i porslin och beige väggar
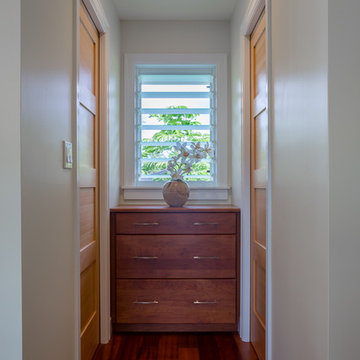
Rex Maximillian
Bild på en stor tropisk hall, med beige väggar, mellanmörkt trägolv och brunt golv
Bild på en stor tropisk hall, med beige väggar, mellanmörkt trägolv och brunt golv
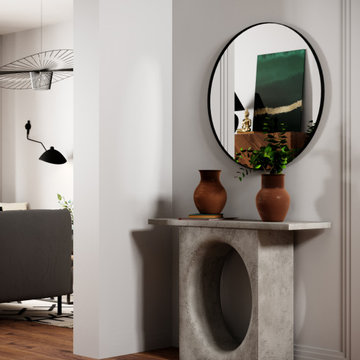
Консоль из бетона по эскизам автора проекта
Inspiration för mellanstora exotiska hallar, med grå väggar
Inspiration för mellanstora exotiska hallar, med grå väggar
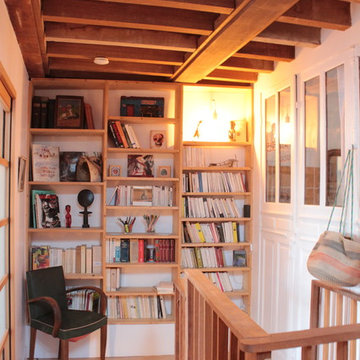
Rafraichissement et décoration d'un appartement parisien du 17ieme siècle.
Coaching couleur, rénovation et relooking mobilier, création d'une rambarde au dernier étage, rénovation d'un escalier et d'une cuisine.
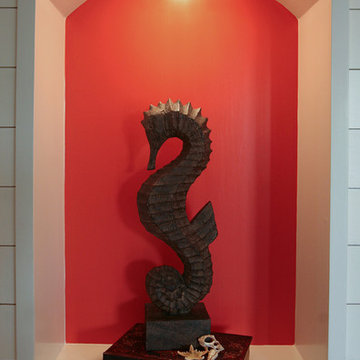
A tropical style beach house featuring green wooden wall panels, freestanding bathtub, textured area rug, striped chaise lounge chair, blue sofa, patterned throw pillows, yellow sofa chair, blue sofa chair, red sofa chair, wicker chairs, wooden dining table, teal rug, wooden cabinet with glass windows, white glass cabinets, clear lamp shades, shelves surrounding square window, green wooden bench, wall art, floral bed frame, dark wooden bed frame, wooden flooring, and an outdoor seating area.
Project designed by Atlanta interior design firm, Nandina Home & Design. Their Sandy Springs home decor showroom and design studio also serve Midtown, Buckhead, and outside the perimeter.
For more about Nandina Home & Design, click here: https://nandinahome.com/
To learn more about this project, click here: http://nandinahome.com/portfolio/sullivans-island-beach-house/
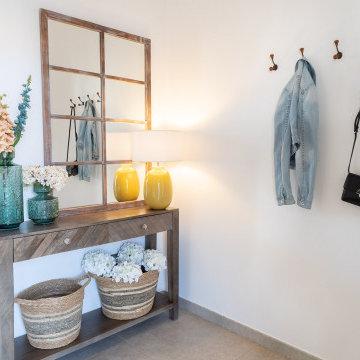
Pasillo con un precioso cuadro
Idéer för mellanstora tropiska hallar, med vita väggar, klinkergolv i keramik och grått golv
Idéer för mellanstora tropiska hallar, med vita väggar, klinkergolv i keramik och grått golv
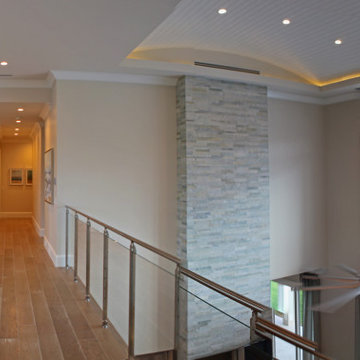
Foto på en stor tropisk hall, med beige väggar, klinkergolv i keramik och brunt golv
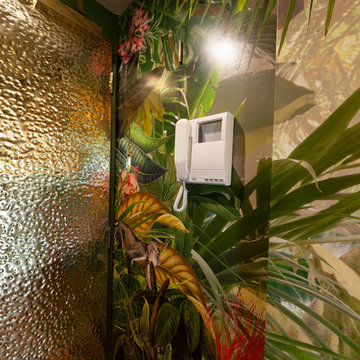
A very narrow hallway is made wider using a series of optical illusions: wow wallpaper, mirror down one side and parquet laid on the horizontal
http://earlsmithphotographer.com/

Built in 1998, the 2,800 sq ft house was lacking the charm and amenities that the location justified. The idea was to give it a "Hawaiiana" plantation feel.
Exterior renovations include staining the tile roof and exposing the rafters by removing the stucco soffits and adding brackets.
Smooth stucco combined with wood siding, expanded rear Lanais, a sweeping spiral staircase, detailed columns, balustrade, all new doors, windows and shutters help achieve the desired effect.
On the pool level, reclaiming crawl space added 317 sq ft. for an additional bedroom suite, and a new pool bathroom was added.
On the main level vaulted ceilings opened up the great room, kitchen, and master suite. Two small bedrooms were combined into a fourth suite and an office was added. Traditional built-in cabinetry and moldings complete the look.
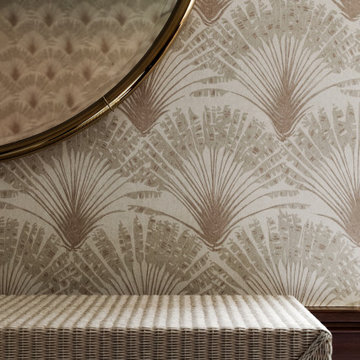
Alice was once again asked to transform a company house in Hong Kong’s smarted country area into a cosy family home.
Focusing on high-end fabrics and wallpapers, combined with South East Asian antiques and a breadth of impressive artwork, the outcome is both beguiling and grand whilst retaining a playful and relaxed nature.
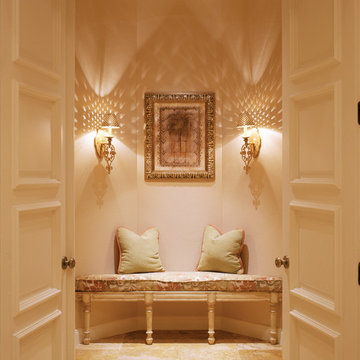
Master Foyer. The Sater Design Collection's luxury, Tropical home plan "Andros Island" (Plan #6927). http://saterdesign.com/product/andros-island/
47 foton på exotisk hall
2
