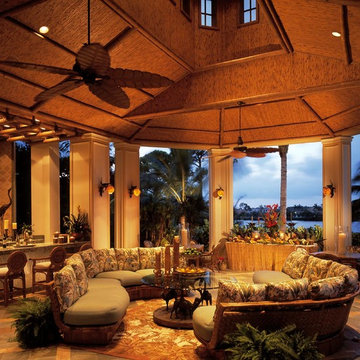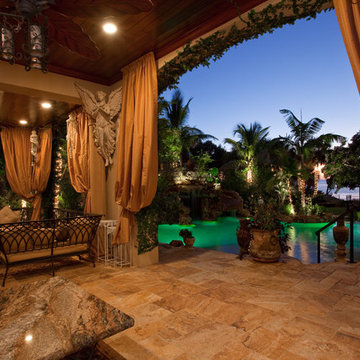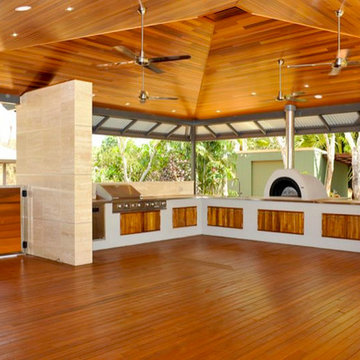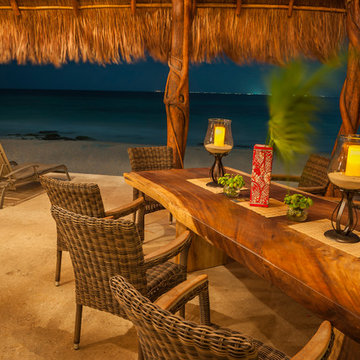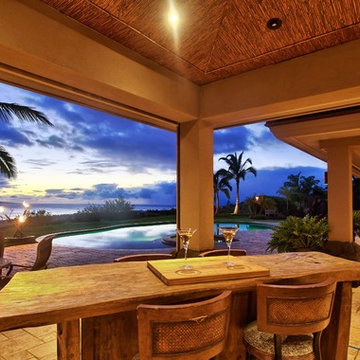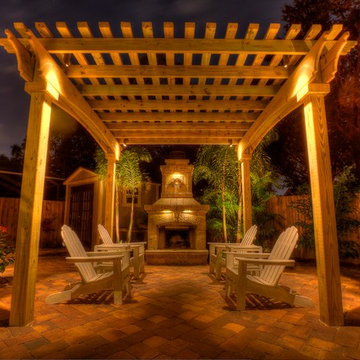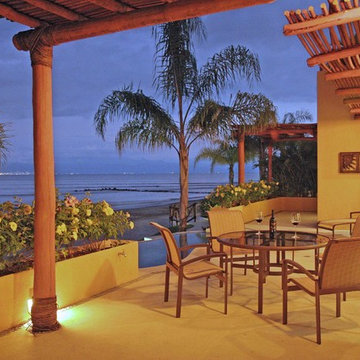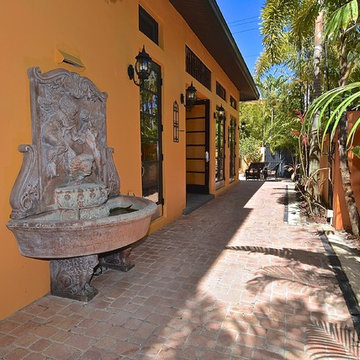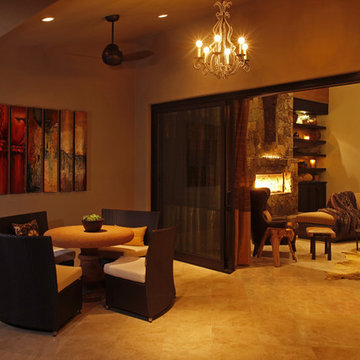58 foton på exotisk trätonad uteplats
Sortera efter:
Budget
Sortera efter:Populärt i dag
21 - 40 av 58 foton
Artikel 1 av 3
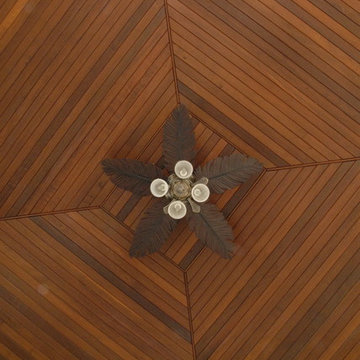
This beautiful cabana, located by the water in Tampa, FL, contains a ceiling made from East Teak’s ipe and has received many compliments, the owners say. “We love our ceiling so much that we are thinking of doing our dock to match.” General Contractor Steve Jones of Pool Renovations of Tampa Bay, Inc. used 1 x 4 ipe, eased four edges (E4E), and finished the wood with Woodzotic (Woodrich Wiping Stain-Brown Sugar) to complete the exotic look.
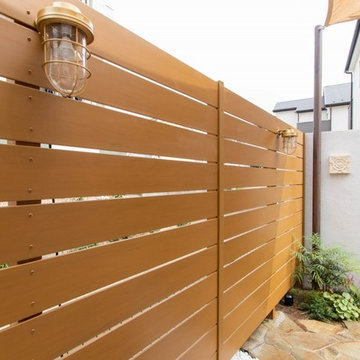
Idéer för en exotisk uteplats längs med huset, med utekök, naturstensplattor och markiser
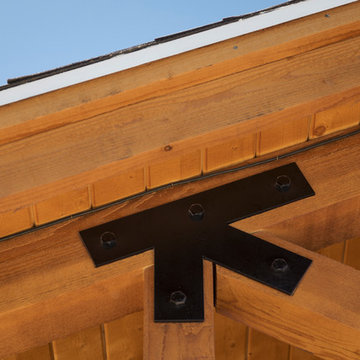
Exotisk inredning av en stor uteplats på baksidan av huset, med utekök, marksten i betong och en pergola
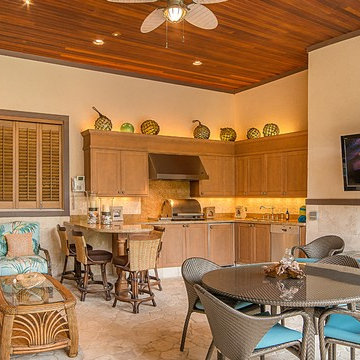
Inredning av en exotisk uteplats, med utekök, naturstensplattor och takförlängning
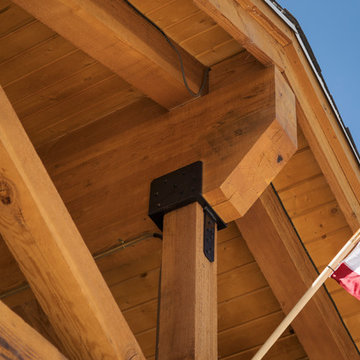
Idéer för att renovera en stor tropisk uteplats på baksidan av huset, med takförlängning
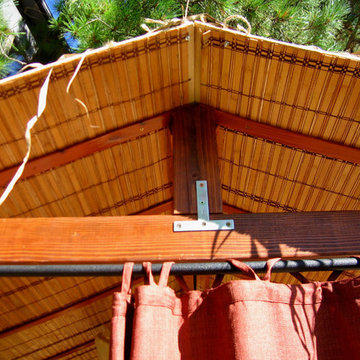
The ceiling roof structure is made with plywood and trimmed with stained wood and recycled bamboo blinds.
The roof has palm thatching.
Kastendiek photo
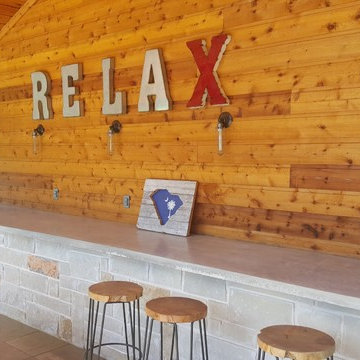
Custom built patio and bar overlooking pool.
Idéer för en mellanstor exotisk uteplats på baksidan av huset, med naturstensplattor
Idéer för en mellanstor exotisk uteplats på baksidan av huset, med naturstensplattor
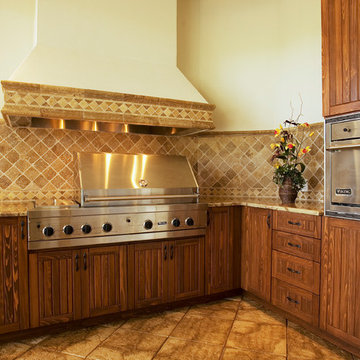
Challenge
As part-time residents of this Bonita Springs home, our clients were looking to update their outdoor entertainment area. They also planned to be away for the summer during the remodel and needed their renovation project to be finished prior to their return for the winter.
Their needs included:
Changing the color pallet to a monochromatic scheme, removing the yellow brick pavers, adding an outdoor kitchen area, adding an outdoor fireplace, resurfacing the pool and updating the tile, installing a new screen enclosure, and creating privacy from the neighbors, particularly the main sitting areas, pool and outdoor kitchen.
Although there was already a 1,221 sq. ft. lanai under the roof, it lacked functionality needed by the homeowners. Most of its amenities were located at one end of the lanai, and lacked privacy that the homeowners valued.
Solution
The final project design required two additions to the lanai area adding an accumulative 265 sq. ft. to the existing space expanding their sitting area and accommodating a much-needed outdoor kitchen. The new additions also needed to blend with the home’s existing style.
Addition #1—Sitting Area:
The first addition added approximately 145 sq. ft. to the end of the lanai. This allowed Progressive Design Build to tie into the existing gable room for the new space and create privacy from the neighbors.
Addition #2—Outdoor Kitchen:
The second addition was a bump out that added approximately 120 sq. ft. to the end of the house close to the interior kitchen. This allowed the client to add an outdoor over and 52” Viking grill (with a side burner) to their outdoor living space. Other amenities included a new sink and under counter fridge, granite countertops, tumbled stone stile and Cypress cabinetry, custom-fabricated with marine grade plywood boxes and marine grade finishes to withstand moisture, common in the Bonita Bay community.
Special attention was given to the preparation area on either side of the stove, the landing area next to the oven and the serving counter behind the bar. Bar seating was added to the outdoor kitchen, allowing guests to visit with the cook comfortably and easily.
Brick Pavers
During the design phase, we discovered that the original brick pavers were set in sand, with no concrete pad below. Consequently, the retaining wall and several pavers were starting to fail, caused by the shifting sands. To remedy the problem, we installed a new concrete deck and laid new nonslip pavers on top of the deck—ideal for wet area applications.
Pool Renovations
To dramatically improve the enjoyment and ambiance of their pool, Progressive Design Build completely re-plumbed it, putting in additional lighting and new water features. New decorative pool tile, coping, and a paver deck were also installed around the pool. The pool finish chosen by our clients was a nice tropical blue color.
Screen Enclosure
A new screen enclosure was installed in compliance with new local building codes, making it more stable and solid than the existing one. The color change from white to bronze coordinated well with the homeowners’ new color scheme; and the location of the service door and stairs provided convenient access to the new pool equipment.
Results
This project was completed on time and within budget before these homeowners returned for their winter holiday. They were thrilled with the weekly communication, which included two-way phone calls and email photo sharing. They always knew where their project was in the construction process and what was happening at all times—providing security and peace of mind.
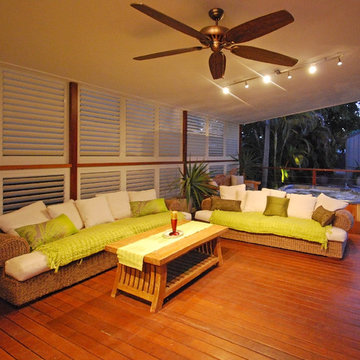
A favourite of architects around the world, Aluminum Shutters are latest trend in the US. Weatherwell Aluminum Shutters combine cutting edge engineering and beautiful design. Enclose an outdoor space, use as security screens, create privacy, or give strength and durability in indoor high traffic areas and replace your traditional wood shutters. Weatherwell Aluminum Shutters have moveable and lockable blades, wind ratings, and can be used for security. Use them in a myriad of installation methods and access a myriad of colors.
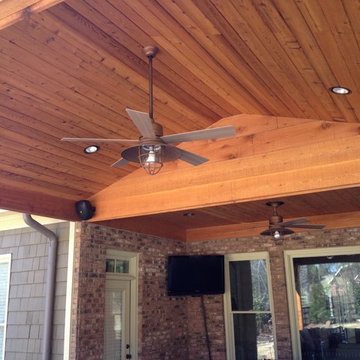
Custom Pool and Outdoor Living Space built by Georgia Classic Pool, Joe Dover and Vance Dover. Pool and Spa News named us one of the Top 50 Pool Builders in America.
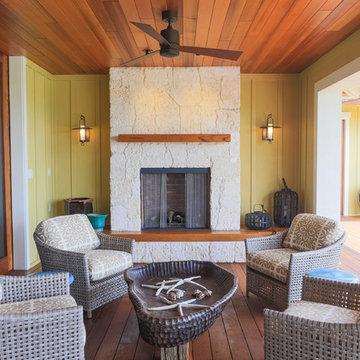
Bryce Johnson
Idéer för att renovera en tropisk uteplats, med trädäck och takförlängning
Idéer för att renovera en tropisk uteplats, med trädäck och takförlängning
58 foton på exotisk trätonad uteplats
2
