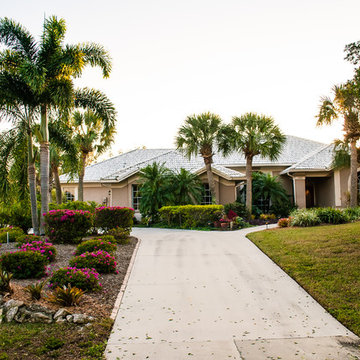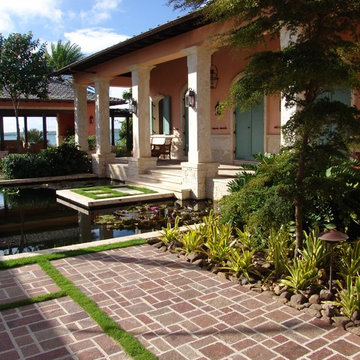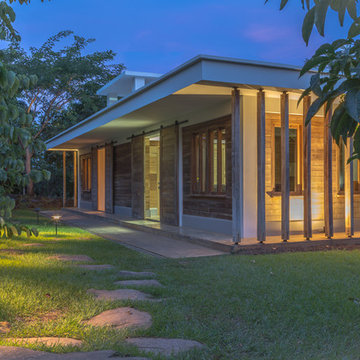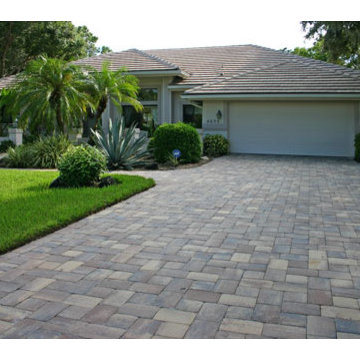753 foton på exotiskt hus, med allt i ett plan
Sortera efter:
Budget
Sortera efter:Populärt i dag
241 - 260 av 753 foton
Artikel 1 av 3
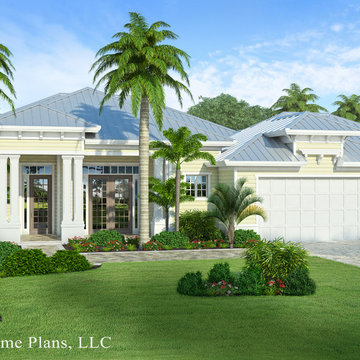
An elegant coastal cottage is topped with a standing seam metal roof. Supporting white braces line the eaves, while windows everywhere reflect the tropical views.
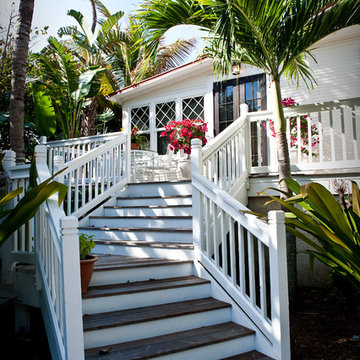
LeAnne Ash
Inspiration för små exotiska vita hus, med allt i ett plan, valmat tak och tak i metall
Inspiration för små exotiska vita hus, med allt i ett plan, valmat tak och tak i metall
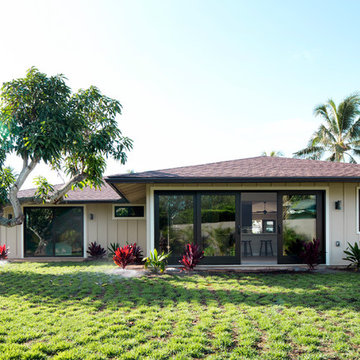
Olivier Koning Photography
Exempel på ett litet exotiskt beige trähus, med allt i ett plan och valmat tak
Exempel på ett litet exotiskt beige trähus, med allt i ett plan och valmat tak
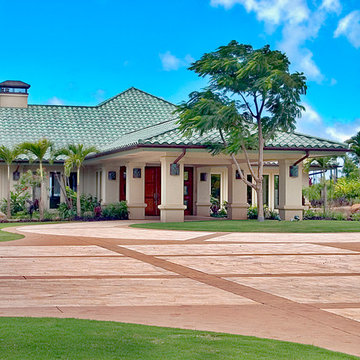
Tropical Light Photography
The character of the home is based on a contemporary Hawaiian theme, with cream-colored stucco and a variegated green clay tile roof. This simple palette of materials subtly frames the view and blends into the surrounding terrain. The double-pitched roof and articulated massing reduces the scale of this extensive home.
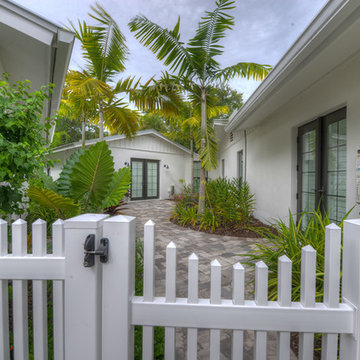
Curt Bowen curtbowenadm@gmail.com
Foto på ett tropiskt vitt hus, med allt i ett plan och stuckatur
Foto på ett tropiskt vitt hus, med allt i ett plan och stuckatur
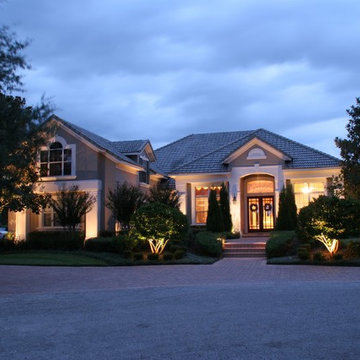
Exempel på ett stort exotiskt beige hus, med allt i ett plan, stuckatur och halvvalmat sadeltak
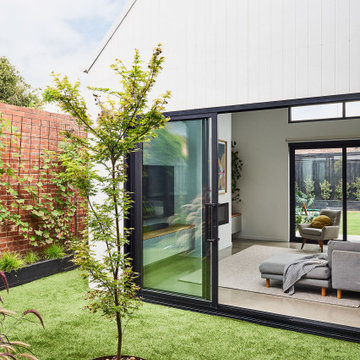
Foto på ett stort tropiskt vitt hus, med allt i ett plan, fiberplattor i betong, sadeltak och tak i metall
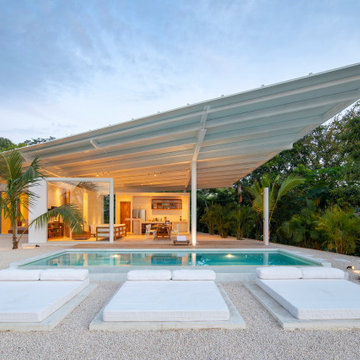
Overview:
Wing-like roofline houses a dramatic white villa in Costa Rica jungle.
Studio Saxe was commissioned to design a villa on the hilltops of Santiago in Santa Teresa, Costa Rica. The primary objective was not only to provide dwellers with a connection with its jungle surroundings but also to generate an intimate relationship with an amazing view of the shoreline which brings its dwellers back to a more profound appreciation of the natural world.
Concept
Studio Saxe decided to create a large roof that would house within a series of bedrooms and living spaces that would all be turned sideways in order to face the prominent views. Interstitial spaces within the living volumes create gaps that enhance a deeper connection to the natural surroundings whilst moving about the dwelling.
Design
Every space in the home has been angled to view the ocean, and this twist creates a geometric relationship between the roofline and the spaces that became the primary element of design that both addresses the need for large overhangs (for climate control and comfort) but also generates a literal connection between the view and every space.
This white house in the jungle acts as a canvas so that morning and sunset light reflect on its surfaces creating an array of colors that vary throughout the day. The angled surfaces also allow for the reflection of shadows and the textures of nature to play within the interstitial spaces that exist between the living spaces.
Construction
Due to the remoteness of the location and difficult access, Studio Saxe decided to create a light steel frame that could be prefabricated off-site, brought, and assembled in a fast and effective way. This not only ensured the quality of the construction in a very remote location, but it also allowed the process of construction to be very light touch and the intervention on the site to be very minimal while creating the sensation of large open spaces that bring the view in and at the same time are protected by a large roof held by steel “I” beams.
Sustainability
At Studio Saxe we believe that proper design with nature should be the first focus of sustainability and thus, this villa has been oriented properly to take advantage of predominant winds for cooling. Also, long overhangs protect from the sun and the rain in the most critical parts of the day creating comfort without the use of energy. A light touch construction method meant that the impact on the site was minimal during the implementation of the villa and the extended roofline also serves as a means to collect water and energy generation.
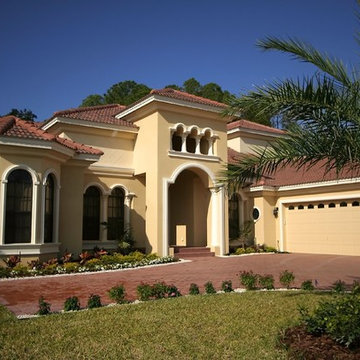
Idéer för att renovera ett mellanstort tropiskt gult hus, med allt i ett plan, stuckatur, valmat tak och tak med takplattor
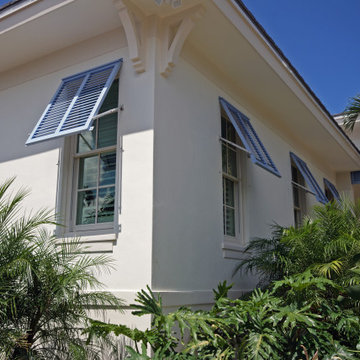
Inspiration för stora exotiska vita hus, med allt i ett plan, stuckatur, valmat tak och tak med takplattor
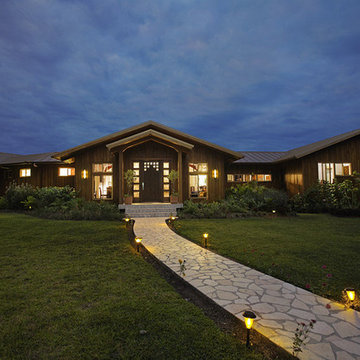
© Robert Granoff
Designed by:
Brendan J. O' Donoghue
P.O Box 129 San Ignacio
Cayo District
Belize, Central America
Web Site; odsbz.com
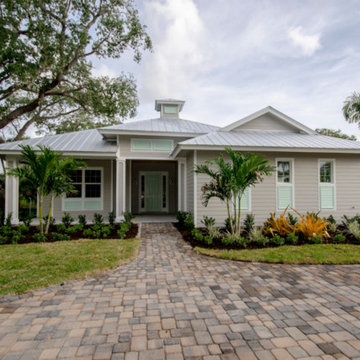
Exempel på ett mellanstort exotiskt grått hus, med allt i ett plan, vinylfasad, valmat tak och tak i metall
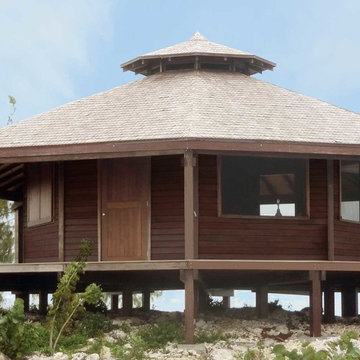
A privately owned Island project. Design concept created by the owners in conjunction with the Teak Bali Design team. The owner took the Teak Bali Babaji Design and removed the interior walls and incorporated a wraparound deck. The owner designed this development with a natural flair in mind as these structures have no windows, just Hurricane shutters for protection during the Big Wind season. The owner prefers a more weathered, gray look letting our timbers age naturally with no additional finishing materials.
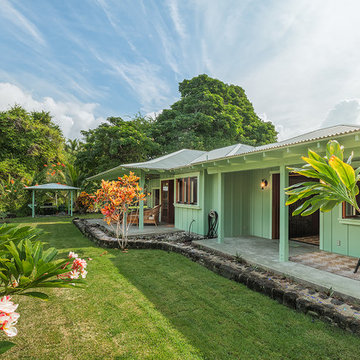
Panaviz
Idéer för att renovera ett tropiskt trähus, med allt i ett plan
Idéer för att renovera ett tropiskt trähus, med allt i ett plan
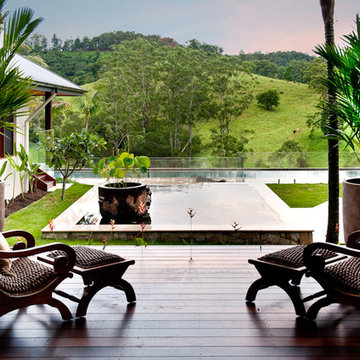
entry courtyard with feature stone pond
Inredning av ett exotiskt mycket stort beige hus, med allt i ett plan och stuckatur
Inredning av ett exotiskt mycket stort beige hus, med allt i ett plan och stuckatur
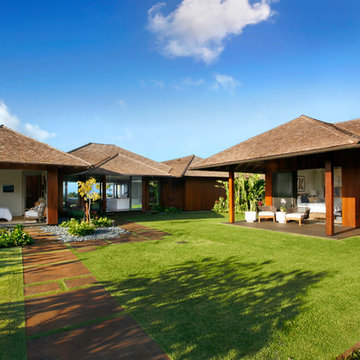
Entry Courtyard
Inspiration för ett mellanstort tropiskt brunt hus, med allt i ett plan, valmat tak och tak i shingel
Inspiration för ett mellanstort tropiskt brunt hus, med allt i ett plan, valmat tak och tak i shingel
753 foton på exotiskt hus, med allt i ett plan
13
