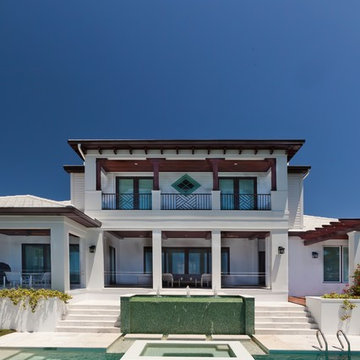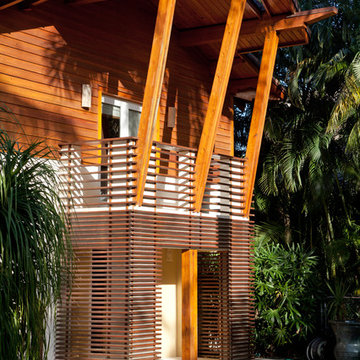821 foton på exotiskt hus, med stuckatur
Sortera efter:
Budget
Sortera efter:Populärt i dag
121 - 140 av 821 foton
Artikel 1 av 3
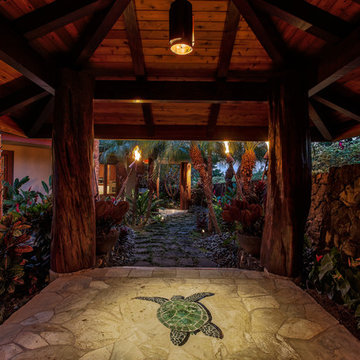
Exterior Entry Vestibule Detail
Exotisk inredning av ett mycket stort beige hus, med två våningar, stuckatur och valmat tak
Exotisk inredning av ett mycket stort beige hus, med två våningar, stuckatur och valmat tak
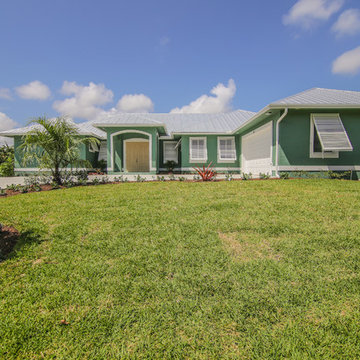
Exotisk inredning av ett mellanstort grönt hus, med allt i ett plan, stuckatur, valmat tak och tak i metall
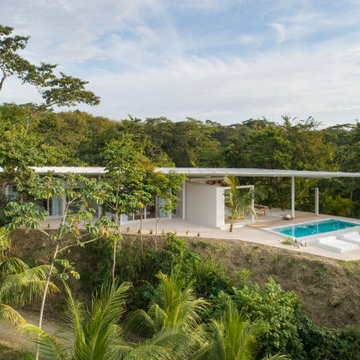
Overview:
Wing-like roofline houses a dramatic white villa in Costa Rica jungle.
Studio Saxe was commissioned to design a villa on the hilltops of Santiago in Santa Teresa, Costa Rica. The primary objective was not only to provide dwellers with a connection with its jungle surroundings but also to generate an intimate relationship with an amazing view of the shoreline which brings its dwellers back to a more profound appreciation of the natural world.
Concept
Studio Saxe decided to create a large roof that would house within a series of bedrooms and living spaces that would all be turned sideways in order to face the prominent views. Interstitial spaces within the living volumes create gaps that enhance a deeper connection to the natural surroundings whilst moving about the dwelling.
Design
Every space in the home has been angled to view the ocean, and this twist creates a geometric relationship between the roofline and the spaces that became the primary element of design that both addresses the need for large overhangs (for climate control and comfort) but also generates a literal connection between the view and every space.
This white house in the jungle acts as a canvas so that morning and sunset light reflect on its surfaces creating an array of colors that vary throughout the day. The angled surfaces also allow for the reflection of shadows and the textures of nature to play within the interstitial spaces that exist between the living spaces.
Construction
Due to the remoteness of the location and difficult access, Studio Saxe decided to create a light steel frame that could be prefabricated off-site, brought, and assembled in a fast and effective way. This not only ensured the quality of the construction in a very remote location, but it also allowed the process of construction to be very light touch and the intervention on the site to be very minimal while creating the sensation of large open spaces that bring the view in and at the same time are protected by a large roof held by steel “I” beams.
Sustainability
At Studio Saxe we believe that proper design with nature should be the first focus of sustainability and thus, this villa has been oriented properly to take advantage of predominant winds for cooling. Also, long overhangs protect from the sun and the rain in the most critical parts of the day creating comfort without the use of energy. A light touch construction method meant that the impact on the site was minimal during the implementation of the villa and the extended roofline also serves as a means to collect water and energy generation.
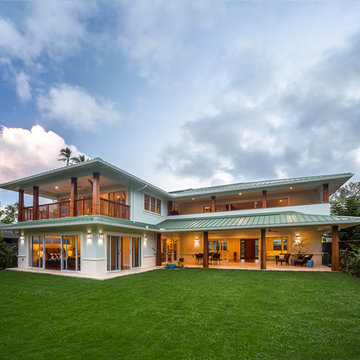
Rex Maximillian
Idéer för stora tropiska gröna hus, med två våningar, stuckatur, valmat tak och tak i metall
Idéer för stora tropiska gröna hus, med två våningar, stuckatur, valmat tak och tak i metall
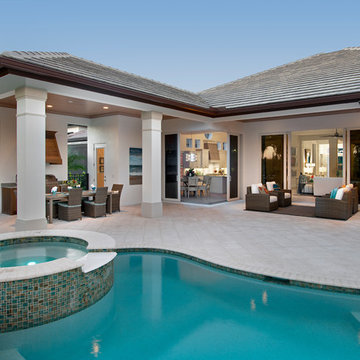
Photos by Giovanni Photography
Foto på ett stort tropiskt grått hus, med allt i ett plan, stuckatur och sadeltak
Foto på ett stort tropiskt grått hus, med allt i ett plan, stuckatur och sadeltak
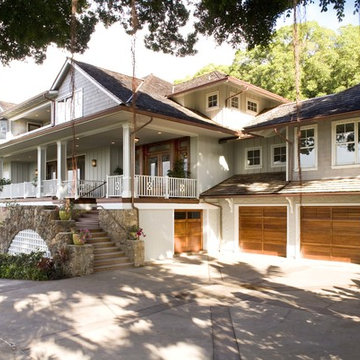
Exotisk inredning av ett stort grått hus, med två våningar, stuckatur och sadeltak
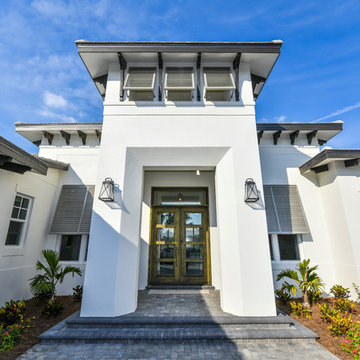
Inspiration för ett stort tropiskt vitt hus, med två våningar, stuckatur, valmat tak och tak i shingel
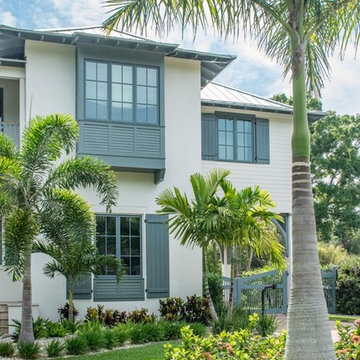
Photo Studio Solutions
Exotisk inredning av ett stort vitt hus, med två våningar, tak i metall och stuckatur
Exotisk inredning av ett stort vitt hus, med två våningar, tak i metall och stuckatur
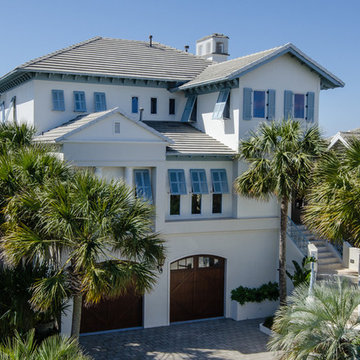
Foto på ett stort tropiskt vitt hus, med tre eller fler plan, stuckatur och valmat tak
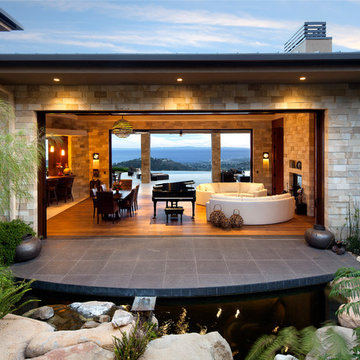
A stunning example of modern indoor-outdoor living with a Pacific Rim influence.
Architect: Edward Pitman Architects
Builder: Allen Constrruction
Photos: Jim Bartsch Photography
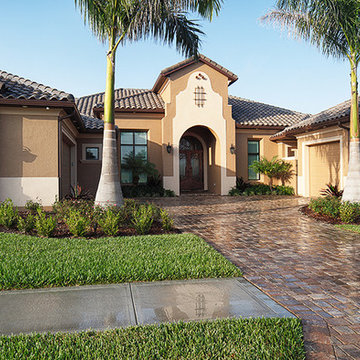
Our custom homes are built on the Space Coast in Brevard County, FL in the growing communities of Melbourne, FL and Viera, FL. As a custom builder in Brevard County we build custom homes in the communities of Wyndham at Duran, Charolais Estates, Casabella, Fairway Lakes and on your own lot.
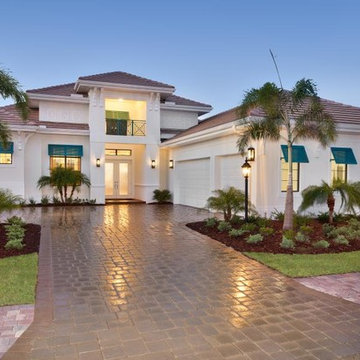
Exempel på ett stort exotiskt beige hus, med allt i ett plan, stuckatur och valmat tak
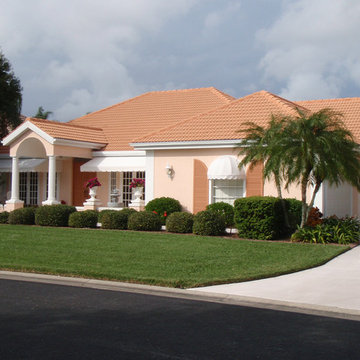
Terra cotta tiles compliment the soft peach tones of the home.
Bild på ett stort tropiskt hus, med allt i ett plan och stuckatur
Bild på ett stort tropiskt hus, med allt i ett plan och stuckatur
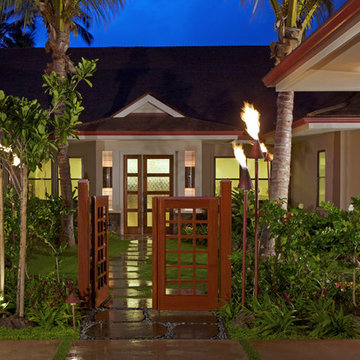
Hawaiian double-pitched roof creating the illusion of a one story home. In reality a second story is hidden, built into the dormer roof facing the ocean.
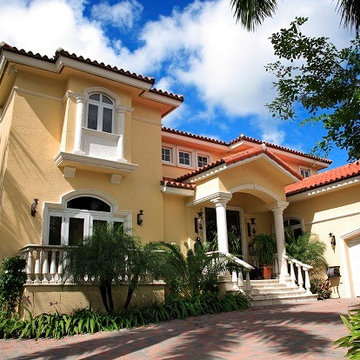
Exterior Painting: Peach exterior paint gives this expansive stucco home a real tropical look. The large front porch invites you to stop a while and enjoy the day.
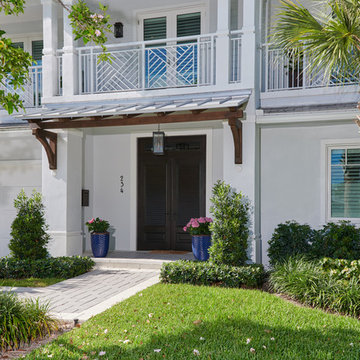
Simon Dale Photography
Foto på ett tropiskt blått hus, med två våningar, stuckatur, valmat tak och tak med takplattor
Foto på ett tropiskt blått hus, med två våningar, stuckatur, valmat tak och tak med takplattor
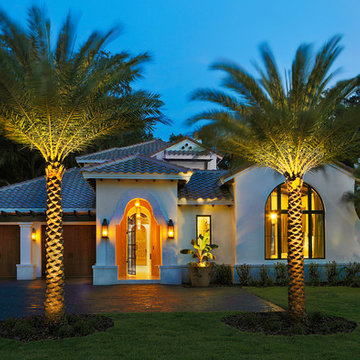
spanish style, old spanish
Exempel på ett mellanstort exotiskt beige hus, med två våningar, stuckatur, valmat tak och tak med takplattor
Exempel på ett mellanstort exotiskt beige hus, med två våningar, stuckatur, valmat tak och tak med takplattor
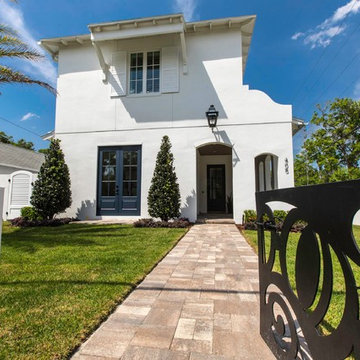
3 bed / 3 bath
2,077 sq/ft
Pool
Outdoor kitchen
Detached garage
Idéer för ett mellanstort exotiskt vitt hus, med två våningar, stuckatur och tak i metall
Idéer för ett mellanstort exotiskt vitt hus, med två våningar, stuckatur och tak i metall
821 foton på exotiskt hus, med stuckatur
7
