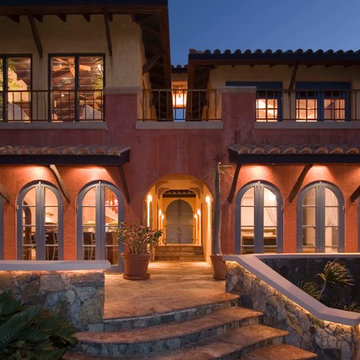231 foton på exotiskt hus, med tak med takplattor
Sortera efter:
Budget
Sortera efter:Populärt i dag
1 - 20 av 231 foton
Artikel 1 av 3
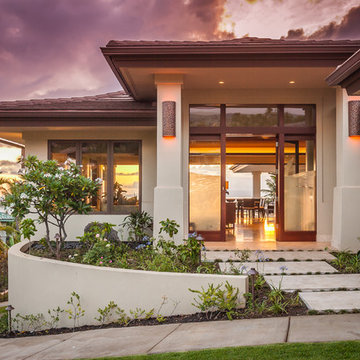
Architect- Marc Taron
Contractor- Kanegai Builders
Landscape Architect- Irvin Higashi
Interior Designer- Tervola Designs/Mhel Ramos
Photography- Dan Cunningham
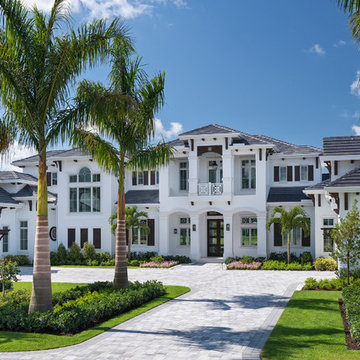
A custom-made expansive two-story home providing views of the spacious kitchen, breakfast nook, dining, great room and outdoor amenities upon entry.
Featuring 11,000 square feet of open area lavish living this residence does not
disappoint with the attention to detail throughout. Elegant features embellish this home with the intricate woodworking and exposed wood beams, ceiling details, gorgeous stonework, European Oak flooring throughout, and unique lighting.
This residence offers seven bedrooms including a mother-in-law suite, nine bathrooms, a bonus room, his and her offices, wet bar adjacent to dining area, wine room, laundry room featuring a dog wash area and a game room located above one of the two garages. The open-air kitchen is the perfect space for entertaining family and friends with the two islands, custom panel Sub-Zero appliances and easy access to the dining areas.
Outdoor amenities include a pool with sun shelf and spa, fire bowls spilling water into the pool, firepit, large covered lanai with summer kitchen and fireplace surrounded by roll down screens to protect guests from inclement weather, and two additional covered lanais. This is luxury at its finest!
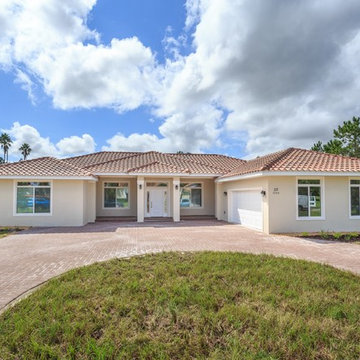
New Custom home built in Clermont Florida.
Exotisk inredning av ett mellanstort beige hus, med stuckatur, valmat tak, allt i ett plan och tak med takplattor
Exotisk inredning av ett mellanstort beige hus, med stuckatur, valmat tak, allt i ett plan och tak med takplattor
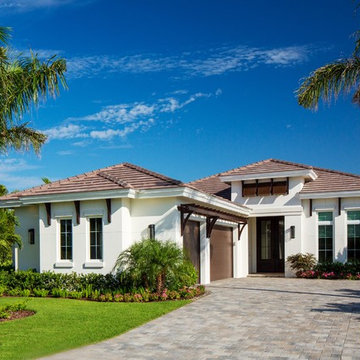
Inspiration för ett mellanstort tropiskt vitt hus, med allt i ett plan, tak med takplattor och valmat tak
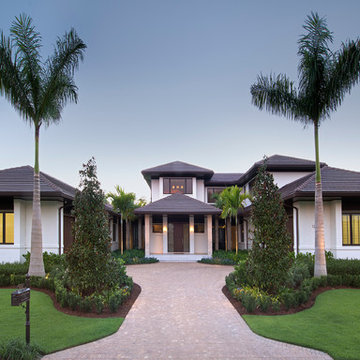
Giovanni Photography
Foto på ett tropiskt vitt hus, med två våningar, stuckatur, valmat tak och tak med takplattor
Foto på ett tropiskt vitt hus, med två våningar, stuckatur, valmat tak och tak med takplattor
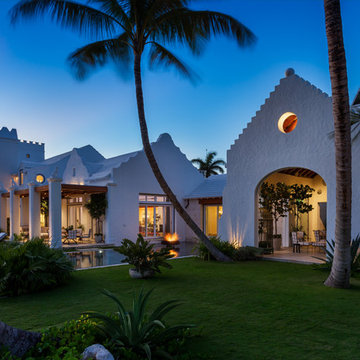
Bringing to the table a sense of scale and proportion, the architect delivered the clarity and organization required to translate a sketch into working plans. The result is a custom blend of authentic Bermudian architecture, modernism, and old Palm Beach elements.
The stepped, white roof of Tarpon Cove is instantly recognizable as authentic Bermudian. Hand-built by craftsmen using traditional techniques, the roof includes all of the water channeling and capturing technology utilized in the most sustainable of Bermudian homes. Leading from its grand entry, a negative edge pool continues to a coquina limestone seawall, cut away like the gondola docks an ode to the history of Palm Beach. Attached is a unique slat house, a light-roofed structure with a modern twist on a classic space.
Fulfilling the client's vision, this home not only allows for grand scale philanthropical entertaining, but also enables the owners to relax and enjoy a retreat with family, friends, and their dogs. Entertaining spaces are uniquely organized so that they are isolated from those utilized for intimate living, while still maintaining an open plan that allows for comfortable everyday enjoyment. The flexible layout, with exterior glass walls that virtually disappear, unites the interior and outdoor spaces. Seamless transitions from sumptuous interiors to lush gardens reflect an outstanding collaboration between the architect and the landscape designer.
Photos by Sargent Architectual Photography
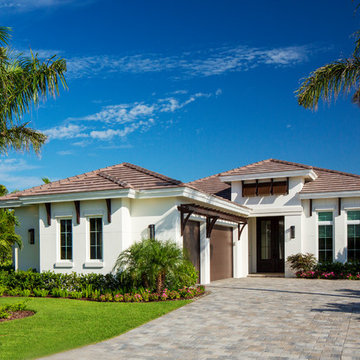
Foto på ett tropiskt vitt hus, med allt i ett plan, valmat tak och tak med takplattor
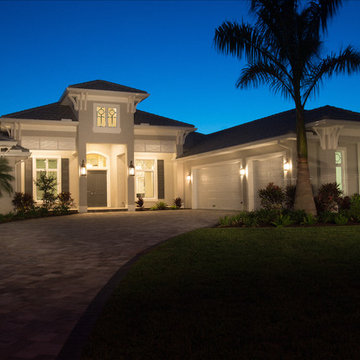
Night photo of British West Indies Colonial exterior.
Idéer för ett mellanstort exotiskt beige hus, med allt i ett plan, stuckatur, valmat tak och tak med takplattor
Idéer för ett mellanstort exotiskt beige hus, med allt i ett plan, stuckatur, valmat tak och tak med takplattor

Inspiration för mycket stora exotiska beige hus, med två våningar, blandad fasad, valmat tak och tak med takplattor
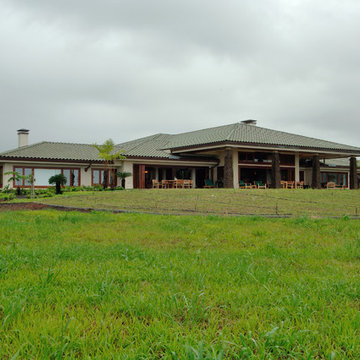
Foto på ett tropiskt hus, med allt i ett plan, valmat tak och tak med takplattor
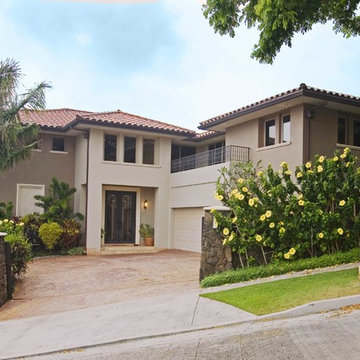
Exempel på ett stort exotiskt beige hus, med två våningar, stuckatur, sadeltak och tak med takplattor
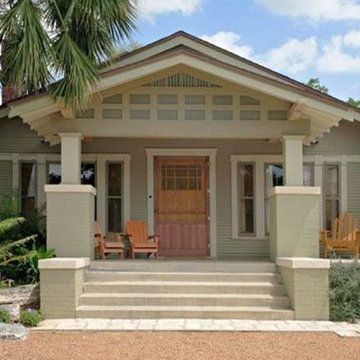
Designed and Built by Meltebeke Construction
Foto på ett litet tropiskt beige hus, med allt i ett plan, sadeltak och tak med takplattor
Foto på ett litet tropiskt beige hus, med allt i ett plan, sadeltak och tak med takplattor
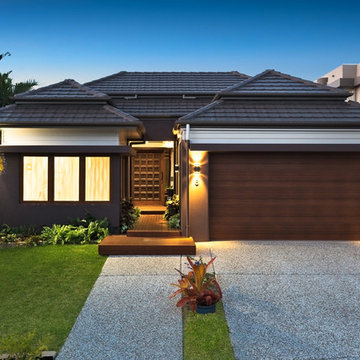
Idéer för att renovera ett tropiskt grått hus, med allt i ett plan, valmat tak, tak med takplattor och stuckatur
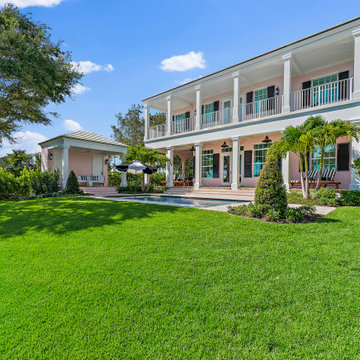
Classic Bermuda style architecture, fun vintage Palm Beach interiors.
Foto på ett stort tropiskt rosa hus, med två våningar, stuckatur och tak med takplattor
Foto på ett stort tropiskt rosa hus, med två våningar, stuckatur och tak med takplattor
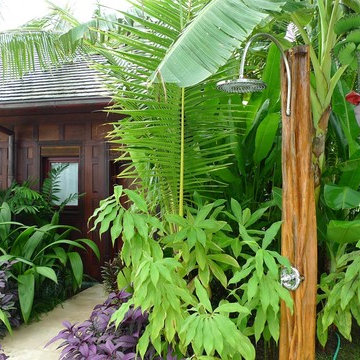
Durston Saylor
Inredning av ett exotiskt stort hus, med allt i ett plan, valmat tak och tak med takplattor
Inredning av ett exotiskt stort hus, med allt i ett plan, valmat tak och tak med takplattor
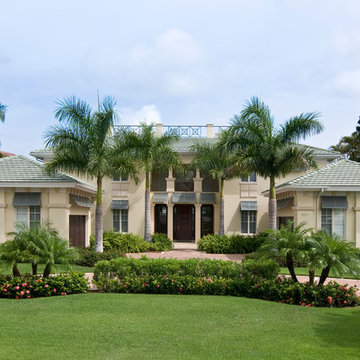
Park Shore, North Naples Fl. up scale builder, spec home, clean line
Exotisk inredning av ett stort beige hus, med två våningar, valmat tak, stuckatur och tak med takplattor
Exotisk inredning av ett stort beige hus, med två våningar, valmat tak, stuckatur och tak med takplattor
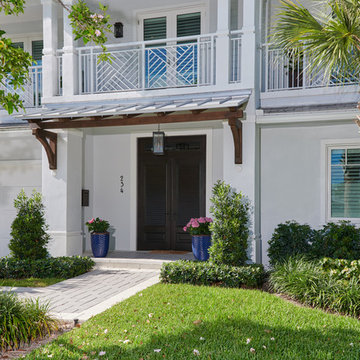
Simon Dale Photography
Foto på ett tropiskt blått hus, med två våningar, stuckatur, valmat tak och tak med takplattor
Foto på ett tropiskt blått hus, med två våningar, stuckatur, valmat tak och tak med takplattor
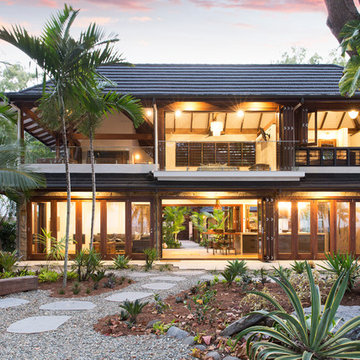
Inspiration för ett tropiskt brunt hus, med två våningar, valmat tak och tak med takplattor
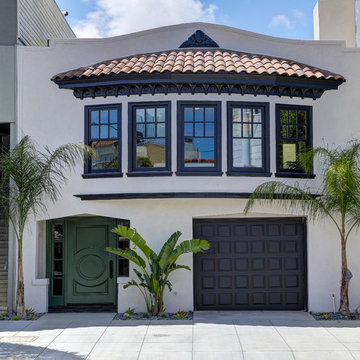
Bild på ett mellanstort tropiskt vitt hus, med tre eller fler plan, stuckatur och tak med takplattor
231 foton på exotiskt hus, med tak med takplattor
1
