51 foton på exotiskt hus, med vinylfasad
Sortera efter:
Budget
Sortera efter:Populärt i dag
1 - 20 av 51 foton
Artikel 1 av 3
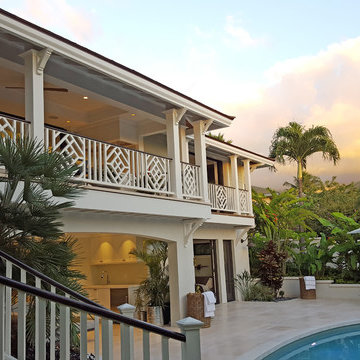
Built in 1998, the 2,800 sq ft house was lacking the charm and amenities that the location justified. The idea was to give it a "Hawaiiana" plantation feel.
Exterior renovations include staining the tile roof and exposing the rafters by removing the stucco soffits and adding brackets.
Smooth stucco combined with wood siding, expanded rear Lanais, a sweeping spiral staircase, detailed columns, balustrade, all new doors, windows and shutters help achieve the desired effect.
On the pool level, reclaiming crawl space added 317 sq ft. for an additional bedroom suite, and a new pool bathroom was added.
On the main level vaulted ceilings opened up the great room, kitchen, and master suite. Two small bedrooms were combined into a fourth suite and an office was added. Traditional built-in cabinetry and moldings complete the look.
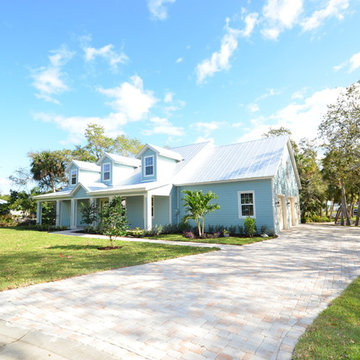
Exotisk inredning av ett mellanstort blått hus, med två våningar, vinylfasad, valmat tak och tak i metall
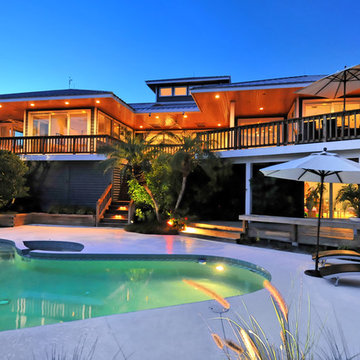
Detlev Von Kessel
Inspiration för ett stort tropiskt grått hus, med två våningar och vinylfasad
Inspiration för ett stort tropiskt grått hus, med två våningar och vinylfasad
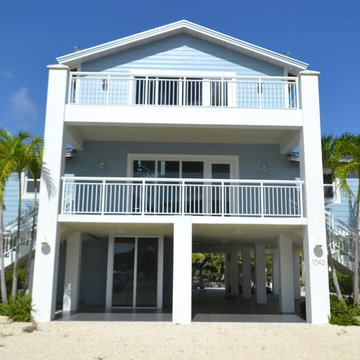
The home is a contemporary modern home with traditional details of a Key Largo style home. The house has painted light blue siding with white trims, and rectified porcelain flooring on the outside.
Photo Credit:Christopher Casariego
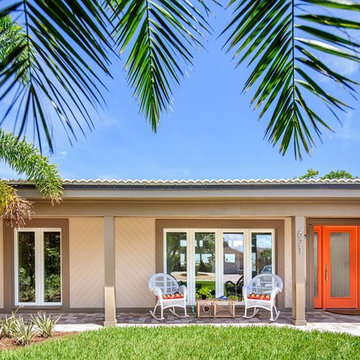
Light and fresh air abound in this beautiful St. Pete Beach bayfront whole-house remodel with new addition. Transformed from an outdated 1970s ranch style home, the vaulted ceiling, expansive windows and coastal colors bring the views of Boca Ciega Bay into the home. An award-winning kitchen set on rustic bamboo flooring and amongst stylistic moldings and finishes make this home comfortable and unique.
photography by Glen Wilson, courtesy of PGT Industries
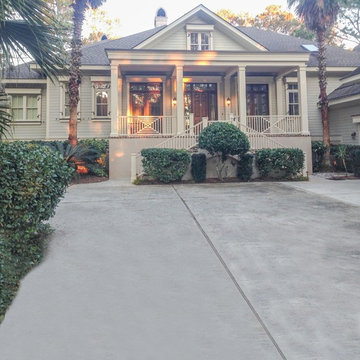
Inspiration för ett stort tropiskt grått hus, med allt i ett plan, vinylfasad, halvvalmat sadeltak och tak i shingel
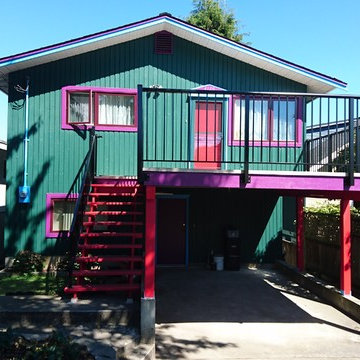
Inredning av ett exotiskt mellanstort grönt hus, med två våningar, vinylfasad och platt tak
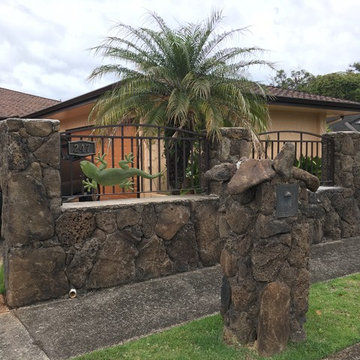
Hawaii Inspired Designs
Handcrafted in Hawaii
by Clarence Sagisi
Artist
Foto på ett stort tropiskt beige hus, med två våningar och vinylfasad
Foto på ett stort tropiskt beige hus, med två våningar och vinylfasad
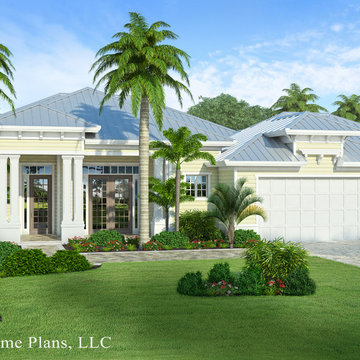
An elegant coastal cottage is topped with a standing seam metal roof. Supporting white braces line the eaves, while windows everywhere reflect the tropical views.
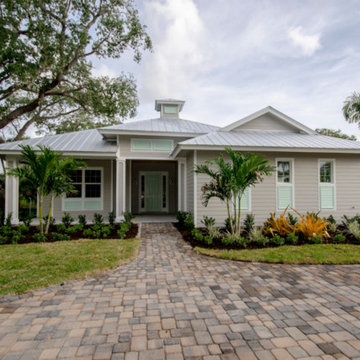
Exempel på ett mellanstort exotiskt grått hus, med allt i ett plan, vinylfasad, valmat tak och tak i metall
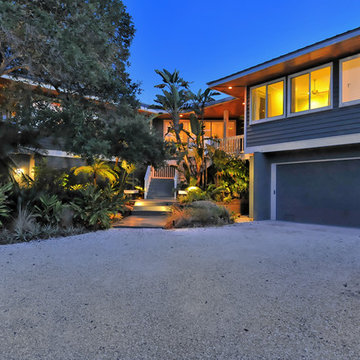
Detlev Von Kessel
Exempel på ett mellanstort exotiskt grått hus, med två våningar och vinylfasad
Exempel på ett mellanstort exotiskt grått hus, med två våningar och vinylfasad
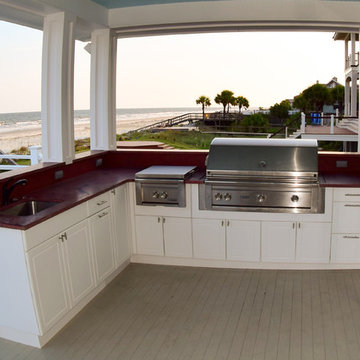
Inspiration för mellanstora exotiska grå hus, med två våningar, vinylfasad och sadeltak
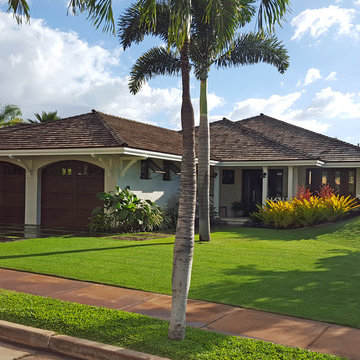
Built in 1998, the 2,800 sq ft house was lacking the charm and amenities that the location justified. The idea was to give it a "Hawaiiana" plantation feel.
Exterior renovations include staining the tile roof and exposing the rafters by removing the stucco soffits and adding brackets.
Smooth stucco combined with wood siding, expanded rear Lanais, a sweeping spiral staircase, detailed columns, balustrade, all new doors, windows and shutters help achieve the desired effect.
On the pool level, reclaiming crawl space added 317 sq ft. for an additional bedroom suite, and a new pool bathroom was added.
On the main level vaulted ceilings opened up the great room, kitchen, and master suite. Two small bedrooms were combined into a fourth suite and an office was added. Traditional built-in cabinetry and moldings complete the look.
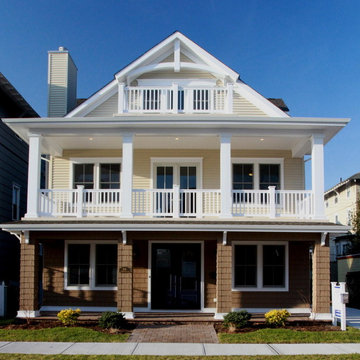
Beach Block in Ventnor City, NJ. Another new custom home designed and built by QMA Design+Build, LLC and Todd Miller, Architect. This Low Country Charleston style architecture is a perfect fit for an upside down house (main living space on the second floor) where there are great ocean views from the second floor.
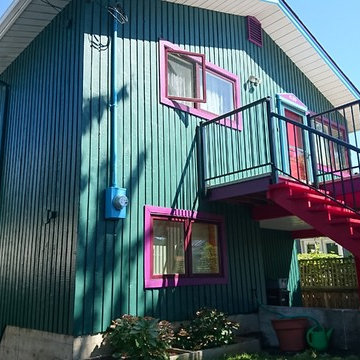
Exotisk inredning av ett mellanstort grönt hus, med två våningar, vinylfasad och platt tak
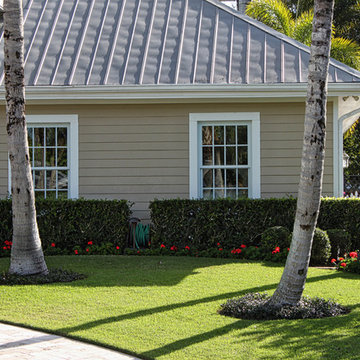
Exotisk inredning av ett mellanstort beige hus, med två våningar, vinylfasad, valmat tak och tak i metall
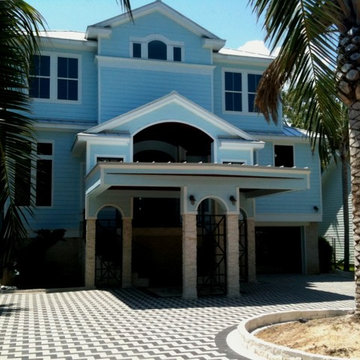
Inspiration för ett stort tropiskt blått hus, med två våningar, vinylfasad och valmat tak
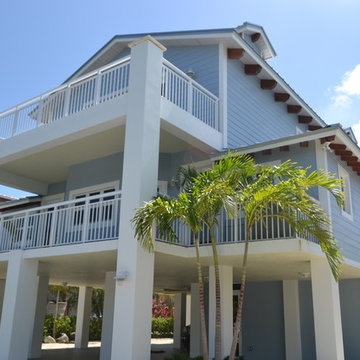
On the exterior of the home you can also see the exposed white washed tongue and groove ceiling with the dark wood exposed rafters.
Photo credit: Christopher Casariego
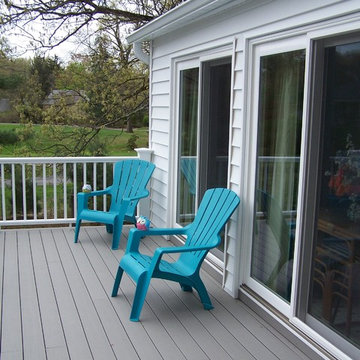
AW Hobor & Sons, Inc.
Inredning av ett exotiskt stort vitt hus, med två våningar och vinylfasad
Inredning av ett exotiskt stort vitt hus, med två våningar och vinylfasad
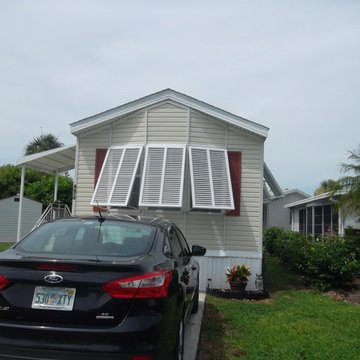
Bahama shutters are one of the many attractive ways to shade your windows while also providing and island aesthetic to your home.
Bild på ett litet tropiskt beige hus, med allt i ett plan, vinylfasad, valmat tak och tak i shingel
Bild på ett litet tropiskt beige hus, med allt i ett plan, vinylfasad, valmat tak och tak i shingel
51 foton på exotiskt hus, med vinylfasad
1