507 foton på exotiskt l-kök
Sortera efter:
Budget
Sortera efter:Populärt i dag
141 - 160 av 507 foton
Artikel 1 av 3
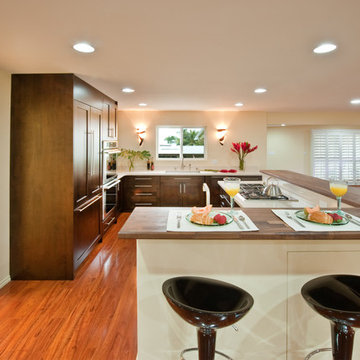
Foto på ett stort tropiskt l-kök, med en undermonterad diskho, skåp i shakerstil, skåp i mörkt trä, bänkskiva i koppar, vitt stänkskydd, integrerade vitvaror, mellanmörkt trägolv och brunt golv
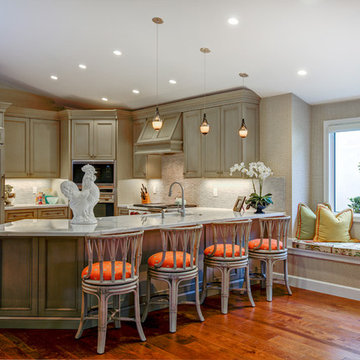
Photography: Ron Rosenzweig
Exempel på ett avskilt exotiskt l-kök, med en undermonterad diskho, luckor med profilerade fronter, skåp i slitet trä, grått stänkskydd, stänkskydd i mosaik, integrerade vitvaror, mellanmörkt trägolv, en halv köksö och orange golv
Exempel på ett avskilt exotiskt l-kök, med en undermonterad diskho, luckor med profilerade fronter, skåp i slitet trä, grått stänkskydd, stänkskydd i mosaik, integrerade vitvaror, mellanmörkt trägolv, en halv köksö och orange golv
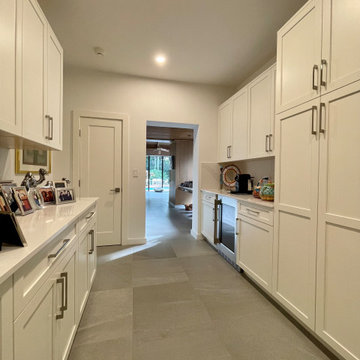
Inspiration för ett mellanstort tropiskt flerfärgad flerfärgat kök, med en enkel diskho, skåp i shakerstil, vita skåp, bänkskiva i kvarts, flerfärgad stänkskydd, rostfria vitvaror, klinkergolv i porslin, en köksö och grått golv
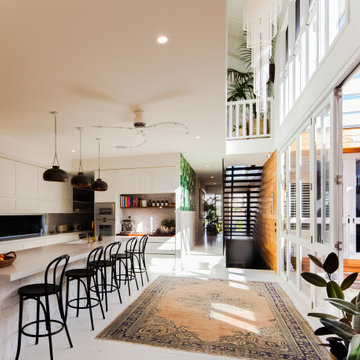
Inspiration för ett tropiskt grå grått l-kök, med skåp i shakerstil, vita skåp, en köksö och vitt golv
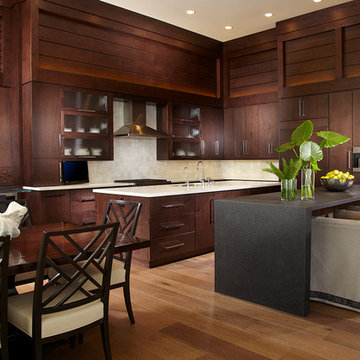
Scott Moore Photography
Bild på ett tropiskt kök, med en undermonterad diskho, släta luckor, skåp i mörkt trä, beige stänkskydd, rostfria vitvaror, mellanmörkt trägolv och flera köksöar
Bild på ett tropiskt kök, med en undermonterad diskho, släta luckor, skåp i mörkt trä, beige stänkskydd, rostfria vitvaror, mellanmörkt trägolv och flera köksöar
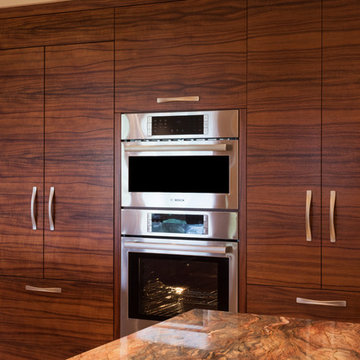
custom Instrument Grade Koa Cabinets in Flush Recessed Appliance Wall
Interior Design by Interior Design Solutions Maui,
Kitchen & Bath Design by Valorie Spence of Interior Design Solutions Maui,
www.idsmaui.com,
Greg Hoxsie Photography, TODAY Magazine, LLC, A Maui Beach Wedding
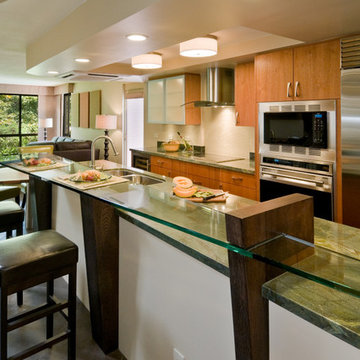
Bild på ett stort tropiskt l-kök, med rostfria vitvaror, skiffergolv, grått golv, en undermonterad diskho, släta luckor, skåp i mellenmörkt trä, granitbänkskiva, beige stänkskydd, stänkskydd i stenkakel och en köksö
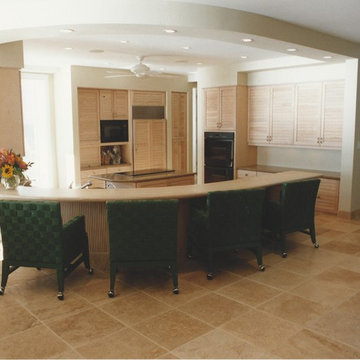
This open air bar and kitchen is attached to the dining and great room space. It's casual white washed oak plantation style cabinets are intended casual for this seven bedroom beach front second home.
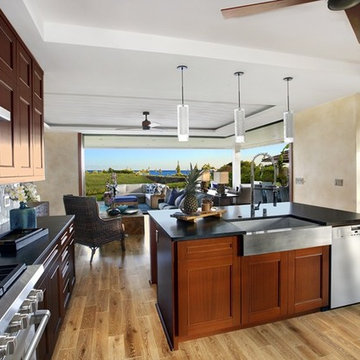
In the home's modern contemporary Hawaiian kitchen we mixed natural Sapele wood cabinets with stainless steel appliances and dark gray Cambria quartz counter tops. The modern farmhouse sink in the kitchen island brings a contemporary flavor while the glass pendant lighting adds an elegant touch without blocking the ocean view.
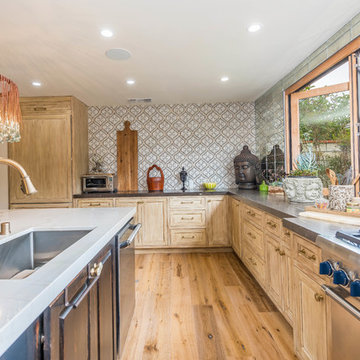
Exotisk inredning av ett avskilt, stort grå grått l-kök, med en undermonterad diskho, luckor med infälld panel, skåp i ljust trä, marmorbänkskiva, stänkskydd med metallisk yta, spegel som stänkskydd, integrerade vitvaror, ljust trägolv, en köksö och brunt golv
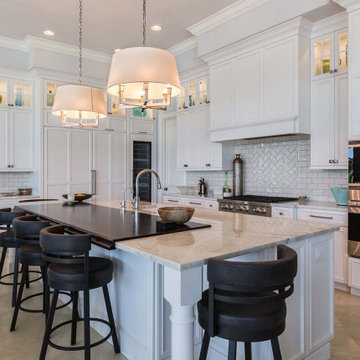
This unique 1 story Coastal house plan features 3 bedrooms, 3 baths, 2 half baths and 2 side entry garages. The 1 car garage is 370sf and the 2 car garage is 538sf.
***Note: Photos may reflect changes made to original house plan design***
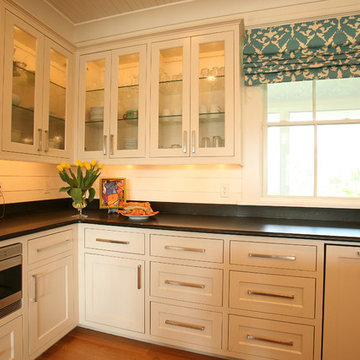
A tropical style beach house featuring green wooden wall panels, freestanding bathtub, textured area rug, striped chaise lounge chair, blue sofa, patterned throw pillows, yellow sofa chair, blue sofa chair, red sofa chair, wicker chairs, wooden dining table, teal rug, wooden cabinet with glass windows, white glass cabinets, clear lamp shades, shelves surrounding square window, green wooden bench, wall art, floral bed frame, dark wooden bed frame, wooden flooring, and an outdoor seating area.
Project designed by Atlanta interior design firm, Nandina Home & Design. Their Sandy Springs home decor showroom and design studio also serve Midtown, Buckhead, and outside the perimeter.
For more about Nandina Home & Design, click here: https://nandinahome.com/
To learn more about this project, click here: http://nandinahome.com/portfolio/sullivans-island-beach-house/
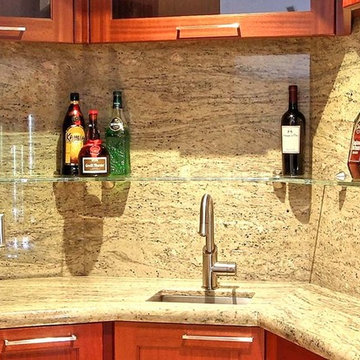
Custom Sapele cabinetry in a newly designed layout provides an efficient yet beautiful wet bar in this Wailea Kialoa home on Maui, Hawaii
Photo Credit: Take 1 Media, Sharon Brooks
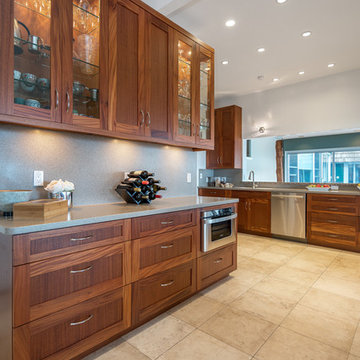
This Sapele mahogany kitchen is cleverly positioned to take advantage of the gorgeous views of the East Oahu coastline. Shaker cabinet doors provide a warmth that is offset by the natural blues and cool tones of the flooring and walls. The kitchen is very warm and inviting, with ample countertop space for food prep and an adjacent bar height seating for entertaining guests or quick meals on the go.
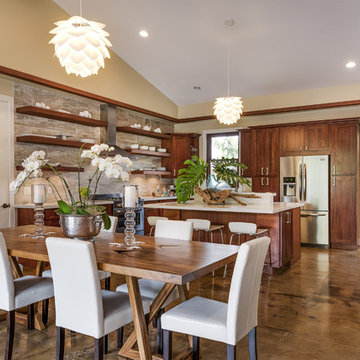
Idéer för tropiska kök, med skåp i shakerstil, skåp i mörkt trä och grått stänkskydd
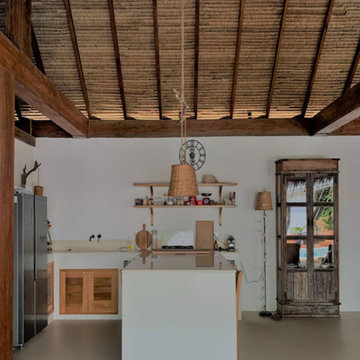
Cuisine et ilot central en béton cellulaire avec un
revêtement en béton ciré.
Portes de placard en teck.
Applique et suspensions : Filet de pêcheur détourné avec bois flotté.
Sol : Béton ciré.
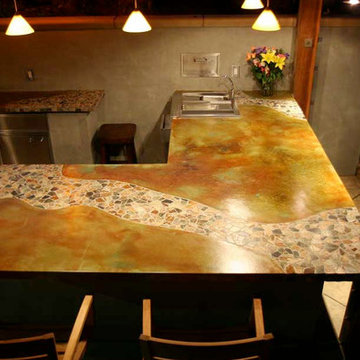
This rainforest tile Balinese-style outdoor kitchen countertop build with acid stained decorative concrete brings the tropical feel of the rainforest to the comfort of home.
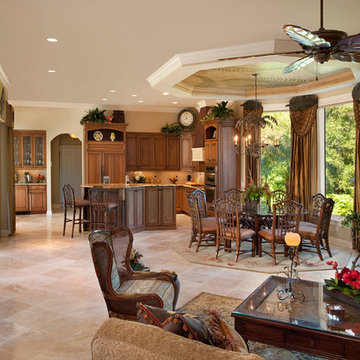
In less than 90 days after work began, a dated kitchen is brought back to life with current trends and technologies, along with a neutral color palette.
Introduced to Progressive Design Build from a trusted referral, Mike and Holly approached their kitchen remodel with some trepidation. They had interviewed several contractors who were unsuccessful at solving key traffic flow issues around an island cabinet they wanted—until they met Progressive.
As restaurant owners, the husband and wife team were very familiar with remodeling contractors, having renovated many restaurants in the past. Design/build remodeling, however, was new to them. After learning more about the benefits of working with a design/build firm, Mike and Holly met with Progressive’s certified kitchen and bath designer, Betty Appleby. They understood immediately the value of teaming up with design and construction professionals early in the process.
Mike and Holly had done a lot of their own research and were clear about what they wanted. They had visions of an island cabinet being more usable and accessible. Progressive Design Build brought that vision to life.
While the project was under construction, the homeowners avoided the noise and dust by taking frequent trips to Europe and New York, trusting the entire remodeling project to Progressive Design Build. When they returned, all aspects of their functional and stylistic design needs were met.
Details of the finished project include a faux finish copper range hood, custom cabinetry, new stainless steel appliances, granite countertops, a new wet bar adjacent to the kitchen, and porcelain tile flooring throughout. The refrigerator was disguised using custom cabinet appliance panels, effectively integrating it with the cabinetry wall for a unified look.
This project was completed on time and on budget. As a result, the homeowners hired Progressive Design Build to complete two more home remodeling projects for them.
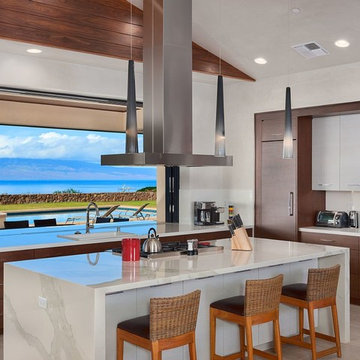
Idéer för ett mellanstort exotiskt kök, med släta luckor, skåp i mörkt trä, marmorbänkskiva, en köksö, en nedsänkt diskho, vitt stänkskydd, stänkskydd i sten, rostfria vitvaror, ljust trägolv och beiget golv
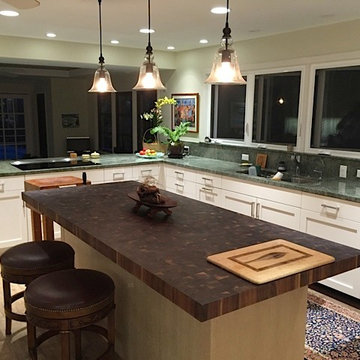
Inspiration för ett mycket stort tropiskt grön grönt kök, med en undermonterad diskho, skåp i shakerstil, vita skåp, marmorbänkskiva, grönt stänkskydd, stänkskydd i marmor, rostfria vitvaror, vinylgolv och en köksö
507 foton på exotiskt l-kök
8